2.797 Foto di scale classiche
Filtra anche per:
Budget
Ordina per:Popolari oggi
141 - 160 di 2.797 foto
1 di 3
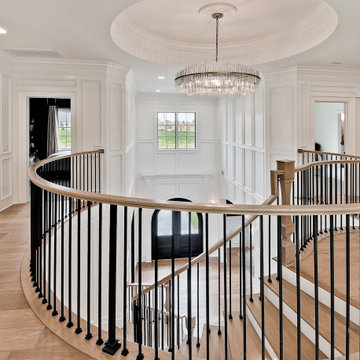
The owner wanted a hidden door in the wainscot panels to hide the half bath, so we designed it and built one in.
Ispirazione per una grande scala curva chic con pedata in legno, alzata in legno, parapetto in legno e pannellatura
Ispirazione per una grande scala curva chic con pedata in legno, alzata in legno, parapetto in legno e pannellatura
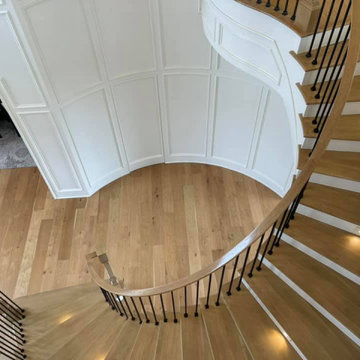
Ispirazione per una grande scala curva chic con pedata in legno, alzata in legno, parapetto in legno e pannellatura
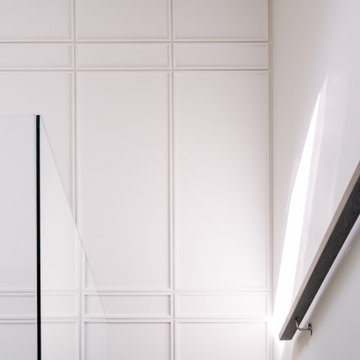
Ispirazione per una grande scala a "U" chic con pedata in legno, alzata in legno, parapetto in vetro e pannellatura
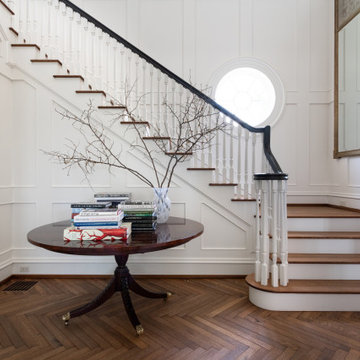
Esempio di una grande scala a "L" chic con pedata in legno, parapetto in legno e pannellatura
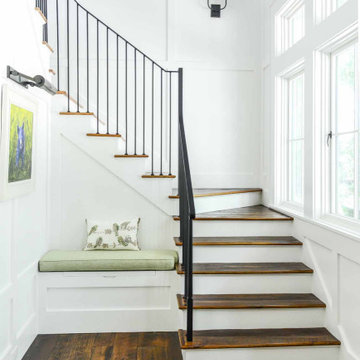
Main staircase with wall panel details, iron handrails, reclaimed hardwood stair treads, and bench seat on the main floor.
Immagine di una scala chic con pedata in legno, alzata in legno verniciato, parapetto in metallo e pannellatura
Immagine di una scala chic con pedata in legno, alzata in legno verniciato, parapetto in metallo e pannellatura
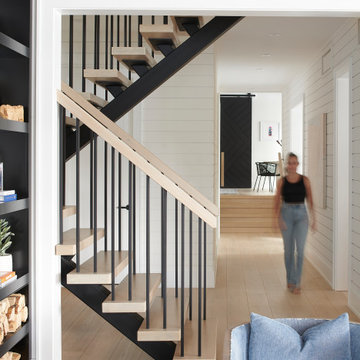
Foto di una scala a "L" classica di medie dimensioni con pedata in legno, nessuna alzata, parapetto in metallo e pareti in perlinato
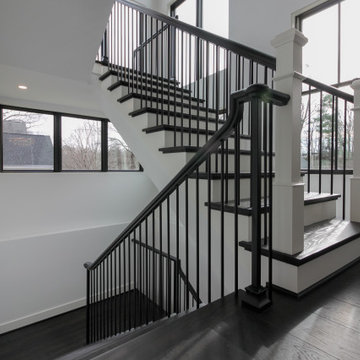
Traditional white-painted newels and risers combined with a modern vertical-balustrade system (black-painted rails) resulted in an elegant space with clean lines, warm and spacious feel. Staircase floats between large windows allowing natural light to reach all levels in this home, especially the basement area. CSC 1976-2021 © Century Stair Company ® All rights reserved.
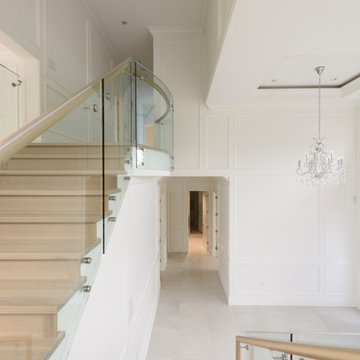
Foto di una scala a "U" chic di medie dimensioni con pedata in legno, alzata in legno, parapetto in vetro e pannellatura
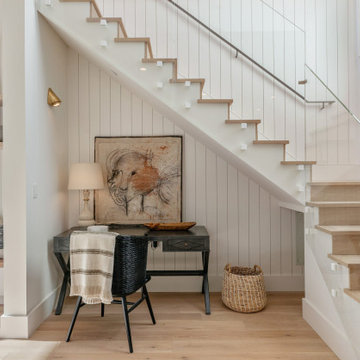
Esempio di una scala a "L" chic con pedata in legno, alzata in legno, parapetto in vetro e pannellatura
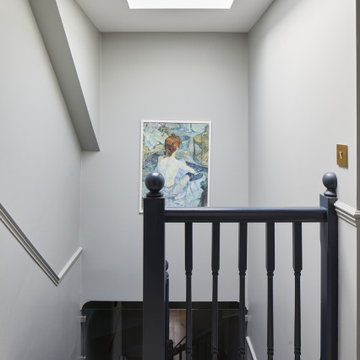
Ispirazione per una piccola scala a chiocciola classica con pedata in legno, alzata in moquette, parapetto in legno e pareti in perlinato
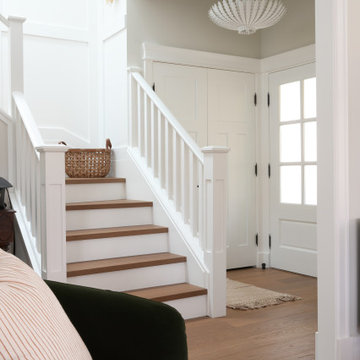
Updated entry and staircase in this traditional heritage home. New flooring throughout, re-painted staircase, wall paneling, light sconces, pendant, cased openings, and entry door. Adding detailed elements to bring back character into this home.
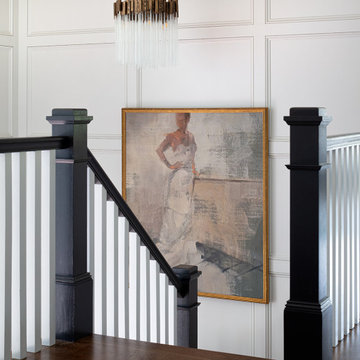
We carried the wainscoting from the foyer all the way up the stairwell to create a more dramatic backdrop. The newels and hand rails were painted Sherwin Williams Iron Ore, as were all of the interior doors on this project.
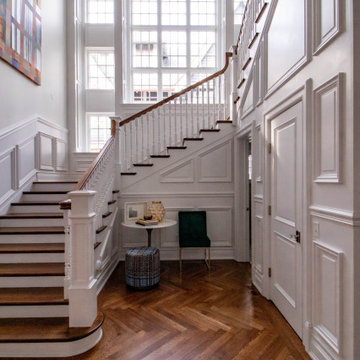
Esempio di una grande scala a "U" chic con pedata in legno, alzata in legno verniciato, parapetto in legno e pannellatura
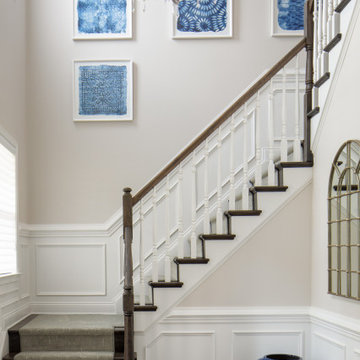
This entry hall is enriched with millwork. Wainscoting is a classical element that feels fresh and modern in this setting.
The collection of batik prints adds color and interest to the stairwell and welcome the visitor.
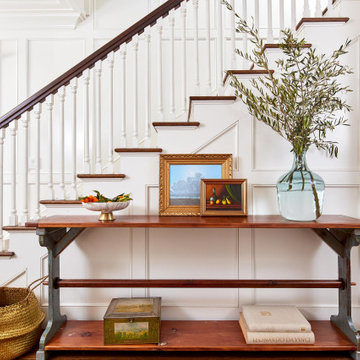
Part of the entry, this beautiful staircase features a dark wood handrail and white balusters. The curved railing creates a nook that showcases a modern still life on a farmhouse console table.
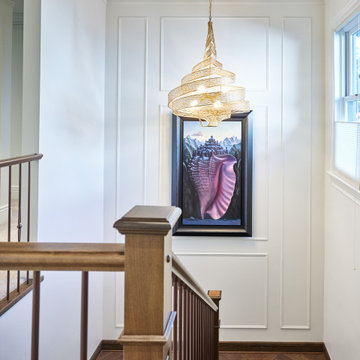
Wide staircase with solid oak treads and railing matching the hardwood floors seamlessly connect two levels of the house. High ceiling, wall panels, gold chandelier and artwork create an airy and sirine feeling and large window make the space well lit
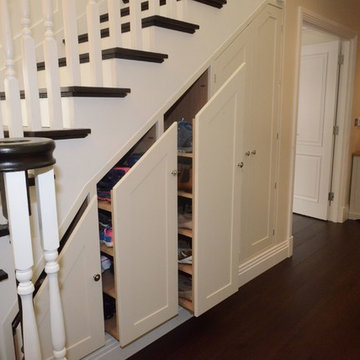
Oak staircase with cut string on the face side and closed string on the wall side. The wall side have been cladded with wall panelling to follow the curvature of the staircase and handrail. the panelling os made out of mdf and painted. The treads are 25mm oak with american style return nosing. The handrail is omega profile 59 x 59mm in aok , continuous and finishes under a classic volute. The strings are pine and the spindles are victorian style in pine. Under the stairs we created storage space by adding a coat cupboard with two doors. this coat cupboard have a second compartment at the back for storing boxes of shoes, as it is as deep as the staircase which 1m wide, the coat cupboard only needs 600mm. We also added three very deep and large drawers for shoes and clothes, this pen fully and are very spacious and useful. The staircase is finished with a gallery at the top with continuous handrail
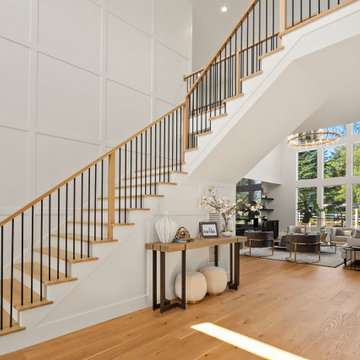
Foto di una grande scala a "L" classica con pedata in legno, alzata in legno verniciato, parapetto in materiali misti e pannellatura
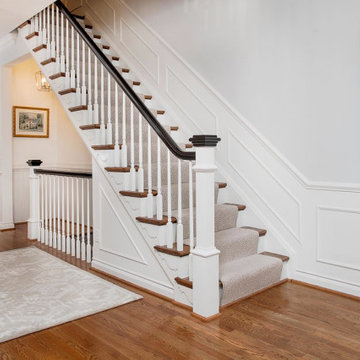
Transitional staircase on medium hardwood flooring with carpeted treads and risers, painted white wood balusters and painted black wood railings.
Immagine di una scala a rampa dritta classica con pedata in moquette, alzata in moquette, parapetto in legno e boiserie
Immagine di una scala a rampa dritta classica con pedata in moquette, alzata in moquette, parapetto in legno e boiserie
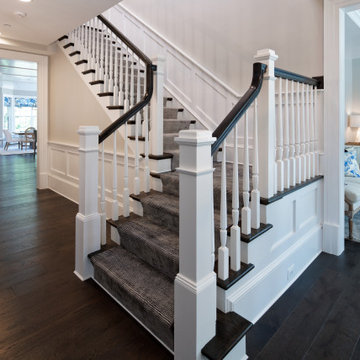
Immagine di una scala a "L" chic di medie dimensioni con pedata in moquette, parapetto in legno, boiserie e alzata in moquette
2.797 Foto di scale classiche
8