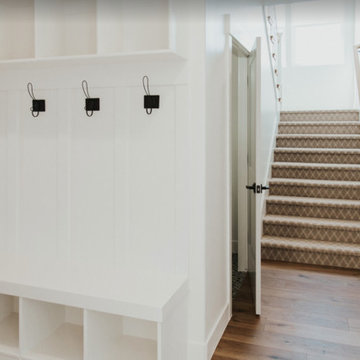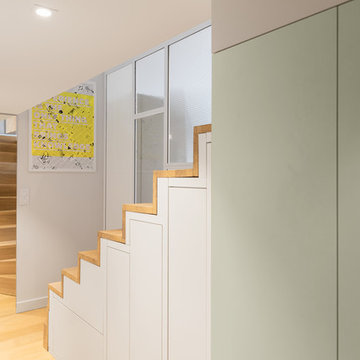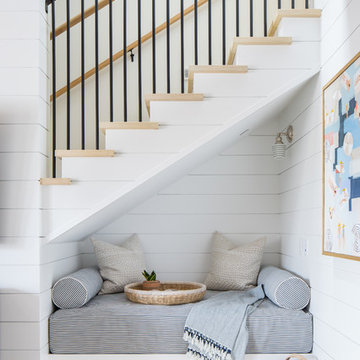115.314 Foto di scale bianche, beige
Filtra anche per:
Budget
Ordina per:Popolari oggi
101 - 120 di 115.314 foto
1 di 3
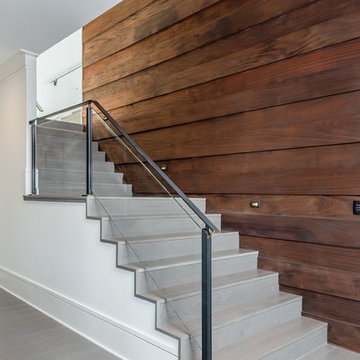
Built by Award Winning, Certified Luxury Custom Home Builder SHELTER Custom-Built Living.
Interior Details and Design- SHELTER Custom-Built Living Build-Design team. .
Architect- DLB Custom Home Design INC..
Interior Decorator- Hollis Erickson Design.
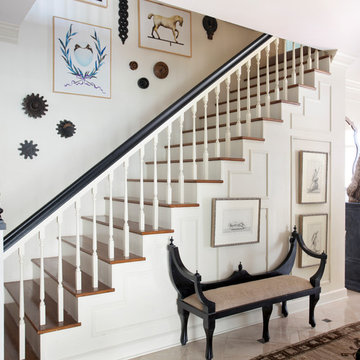
Idee per una scala a rampa dritta chic con pedata in legno, parapetto in legno e alzata in legno verniciato
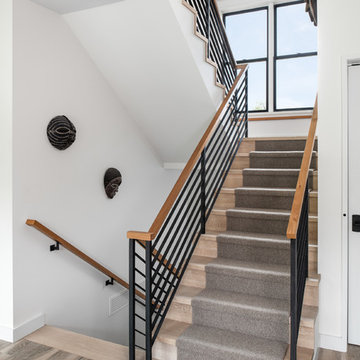
This central staircase offers access to all three levels of the home. Along side the staircase is a elevator that also accesses all 3 levels of living space.
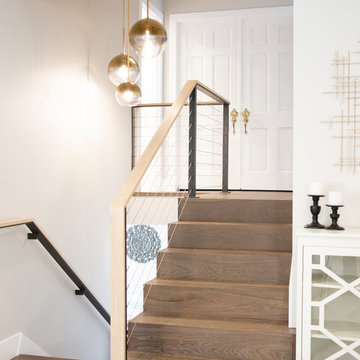
This split-level home in the Castro Valley Hills contained multiple different floor levels and was segmented by walls, creating a kitchen with wasted space and a tiny dining room that could hardly fit a table for four. Ridgecrest took down the walls in the main living space to create a great room that is perfect for family time and entertaining. This completely custom kitchen features customized inset cabinetry, a matte black steel range hood, white oak floating shelves, a one-of-a-kind white oak pantry door with a steel mesh panel, steel mesh panels on the wall cabinetry, and beautiful black marbled quartz countertops. The satin brass hardware and fixtures pop against the white and black surfaces. The kitchen window opens across a passthrough countertop for outdoor entertaining. In the living room, a floor-to-ceiling concrete colored quartz fireplace is surrounded by a custom white oak entertainment center.

Formal front entry with built in bench seating, coat closet, and restored stair case. Walls were painted a warm white, with new modern statement chandelier overhead.
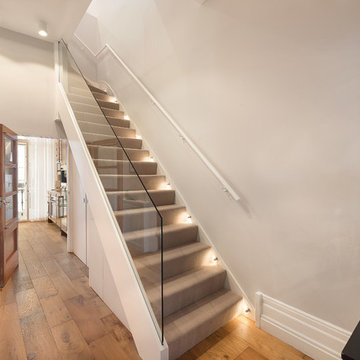
Immagine di una scala classica con pedata in moquette, alzata in moquette e parapetto in vetro
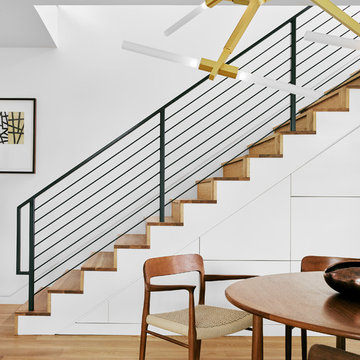
Foto di una scala a rampa dritta contemporanea con pedata in legno, alzata in legno e parapetto in metallo
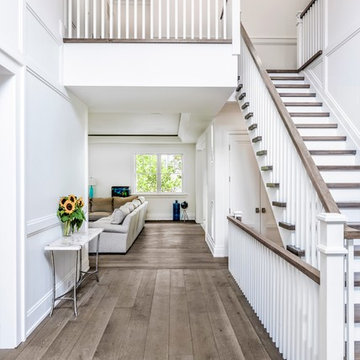
Esempio di una scala a rampa dritta classica di medie dimensioni con pedata in legno, alzata in legno verniciato e parapetto in legno
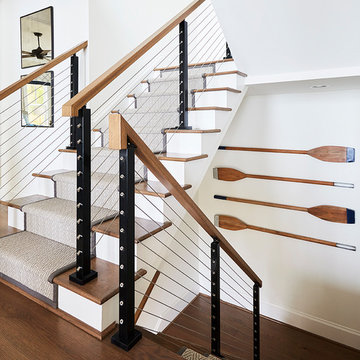
Sean Costello
Immagine di una scala a "U" costiera con pedata in moquette, alzata in moquette e parapetto in cavi
Immagine di una scala a "U" costiera con pedata in moquette, alzata in moquette e parapetto in cavi
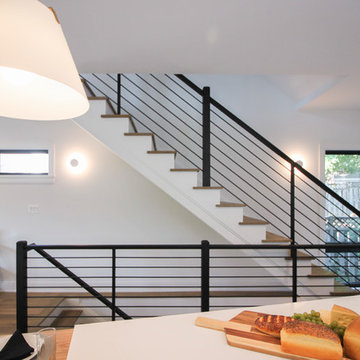
Tradition Homes, voted Best Builder in 2013, allowed us to bring their vision to life in this gorgeous and authentic modern home in the heart of Arlington; Century Stair went beyond aesthetics by using durable materials and applying excellent craft and precision throughout the design, build and installation process. This iron & wood post-to-post staircase contains the following parts: satin black (5/8" radius) tubular balusters, ebony-stained (Duraseal), 3 1/2 x 3 1/2" square oak newels with chamfered tops, poplar stringers, 1" square/contemporary oak treads, and ebony-stained custom hand rails. CSC 1976-2020 © Century Stair Company. ® All rights reserved.
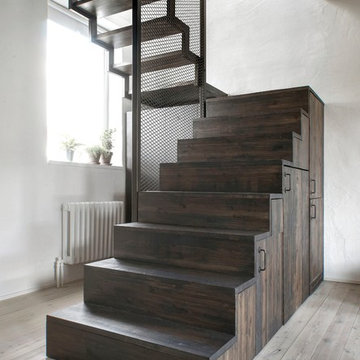
INT2 architecture
Idee per una piccola scala a "U" industriale con alzata in legno, parapetto in metallo e pedata in legno
Idee per una piccola scala a "U" industriale con alzata in legno, parapetto in metallo e pedata in legno
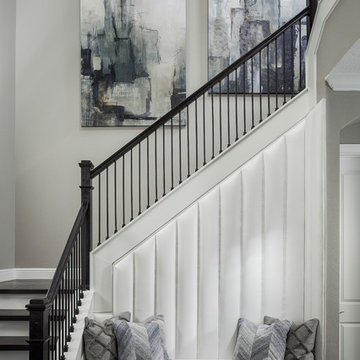
Aaron Flores of AF Imaging, LLC and High Res Media, LLC
Foto di una scala a "L" classica con pedata in legno, alzata in legno verniciato e parapetto in materiali misti
Foto di una scala a "L" classica con pedata in legno, alzata in legno verniciato e parapetto in materiali misti
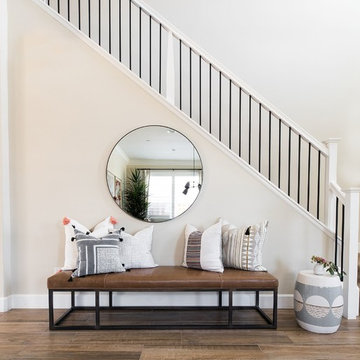
bright family home, entry, round mirror, leather bench, boho pillows, staircase, wood floors
Ispirazione per una scala a rampa dritta stile marinaro con parapetto in materiali misti
Ispirazione per una scala a rampa dritta stile marinaro con parapetto in materiali misti
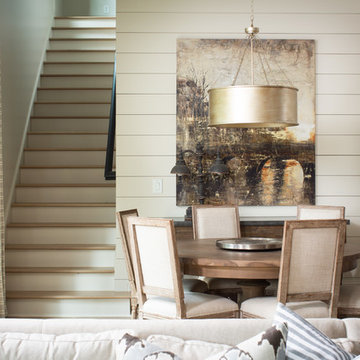
Photo Credit: David Cannon; Design: Michelle Mentzer
Instagram: @newriverbuildingco
Ispirazione per una scala country
Ispirazione per una scala country
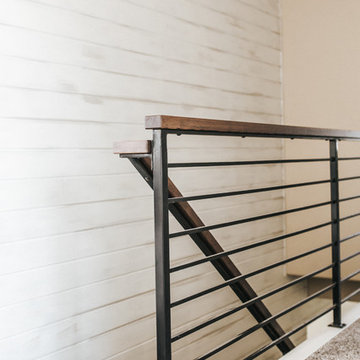
Alicia Hauff Photography
Immagine di una scala a rampa dritta classica di medie dimensioni con pedata in moquette, alzata in moquette e parapetto in metallo
Immagine di una scala a rampa dritta classica di medie dimensioni con pedata in moquette, alzata in moquette e parapetto in metallo

Idee per una scala a "L" contemporanea di medie dimensioni con pedata in legno, alzata in legno e parapetto in metallo
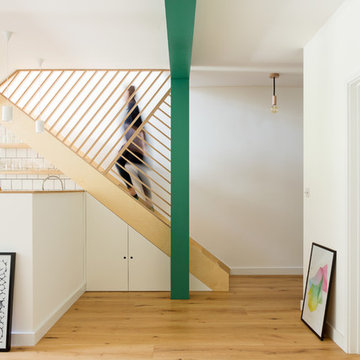
Adam Scott Photography
Ispirazione per una scala a rampa dritta scandinava di medie dimensioni con parapetto in legno
Ispirazione per una scala a rampa dritta scandinava di medie dimensioni con parapetto in legno
115.314 Foto di scale bianche, beige
6
