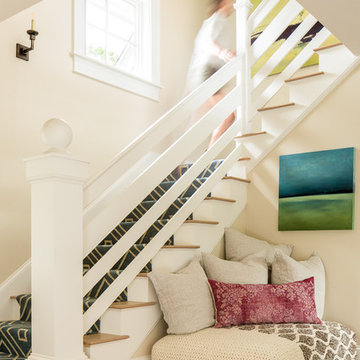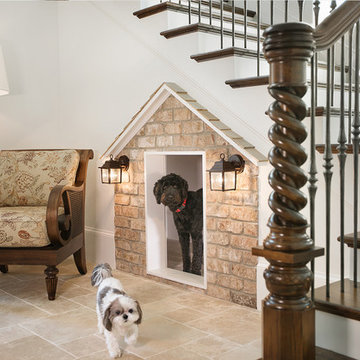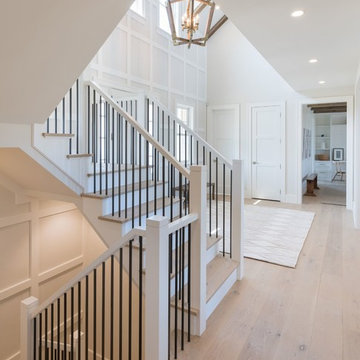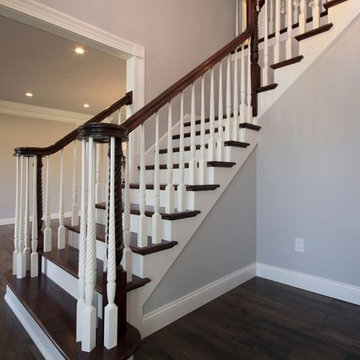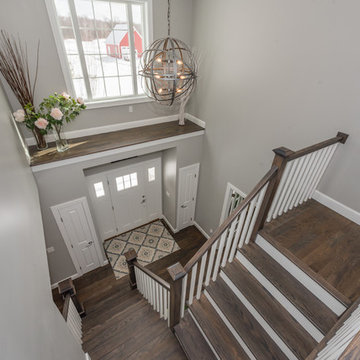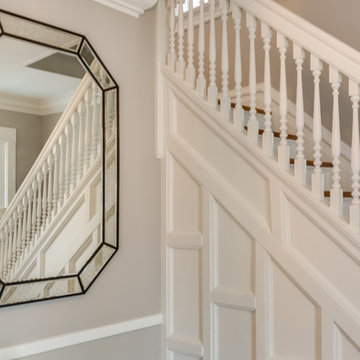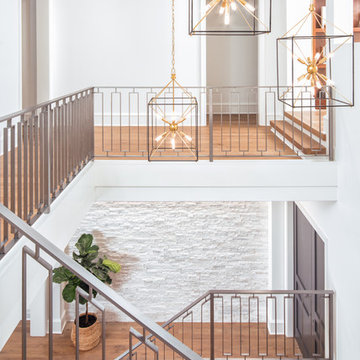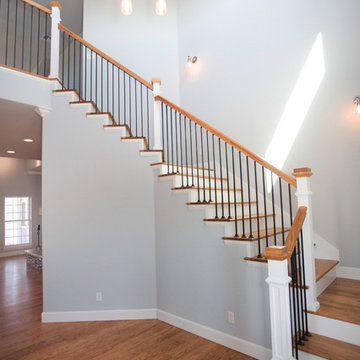115.325 Foto di scale bianche, beige
Ordina per:Popolari oggi
121 - 140 di 115.325 foto
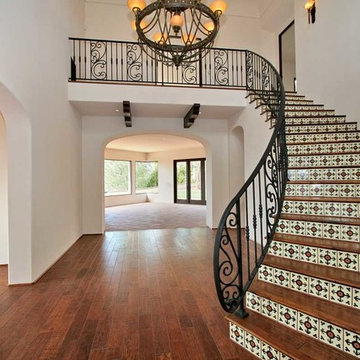
Hand painted tiles on the risers of the hardwood stair echo the motif at the entry portal while the iron railing extends to the second floor.
Foto di una grande scala curva mediterranea con pedata in legno, alzata piastrellata e parapetto in metallo
Foto di una grande scala curva mediterranea con pedata in legno, alzata piastrellata e parapetto in metallo
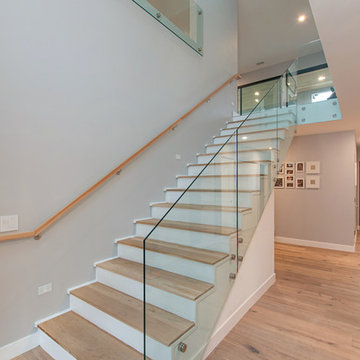
Foto di una scala a rampa dritta minimalista di medie dimensioni con pedata in legno, alzata in legno verniciato e parapetto in vetro
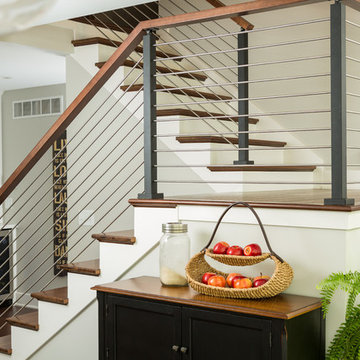
In the railing industry, there are many kinds of infill systems. Viewrail is thrilled to introduce a few new infill systems to the market. One of those new systems incorporates stainless steel rods. Like cable railing, rods run horizontally. Though they are thicker than cable, rods are also still able to provide a clean and clear view. Our rods are 3/8″, and give incredible strength to any system. In addition to strength, rods have a contemporary feel that pair well with modern designs.
This project uses our rods with a hard maple mission-style handrail to provide ample contrast and visual interest. Furthermore, we were able to design a custom starting post for the customer to keep the bottom rods from touching the tops of the treads. Finally, we provided the customer with split foot covers that could slide around the base of the posts. Here at Viewrail, we equipped and excited to help with customizations that help you achieve your dream design.
Our stainless steel rods will be available for purchase on the website soon. However, if you are interested in a stainless steel rod system, you may fill out this simple contact form to get an order started. We look forward to working with you!
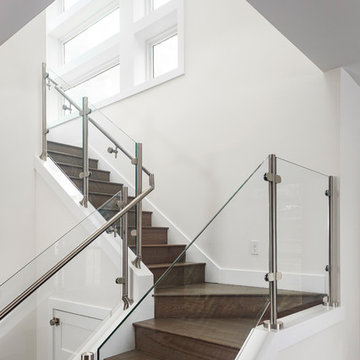
High Res Media
Immagine di una scala a "L" minimalista con pedata in legno, alzata in legno e parapetto in vetro
Immagine di una scala a "L" minimalista con pedata in legno, alzata in legno e parapetto in vetro
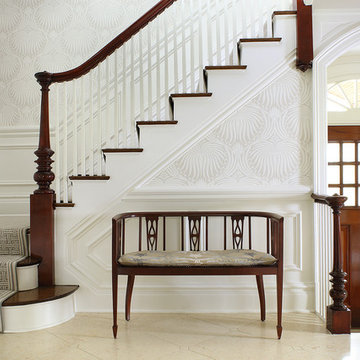
A light filled entry utilizing antique pieces with updated upholstery. Photography by Peter Rymwid.
Foto di una scala a "L" chic di medie dimensioni con parapetto in legno, pedata in legno e alzata in legno verniciato
Foto di una scala a "L" chic di medie dimensioni con parapetto in legno, pedata in legno e alzata in legno verniciato
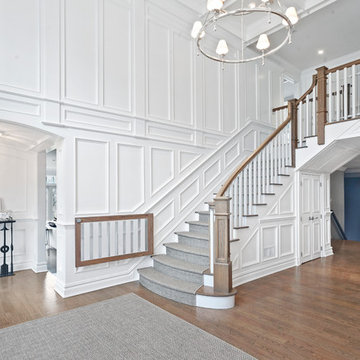
Flared Foyer Staircase with inset Molding Details.
Foto di una grande scala a "L" chic con pedata in moquette, alzata in moquette e parapetto in legno
Foto di una grande scala a "L" chic con pedata in moquette, alzata in moquette e parapetto in legno
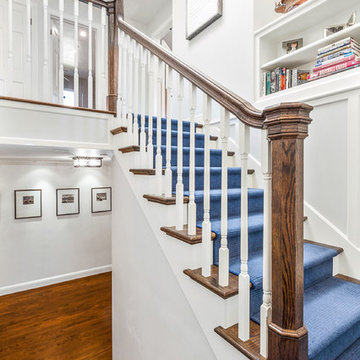
Immagine di una scala a "U" stile americano di medie dimensioni con pedata in legno e alzata in legno

solid slab black wood stair treads and white risers for a classic look, mixed with our modern steel and natural wood railing.
Idee per una scala a "U" minimalista di medie dimensioni con pedata in legno e alzata in legno verniciato
Idee per una scala a "U" minimalista di medie dimensioni con pedata in legno e alzata in legno verniciato
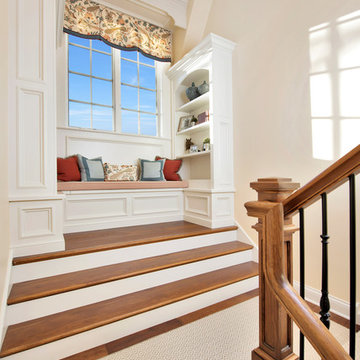
A window seat is the perfect place to curl up on a rainy afternoon.
Foto di una scala classica
Foto di una scala classica
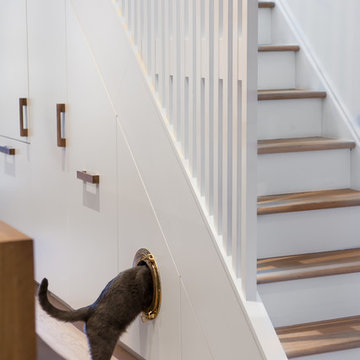
A refrigerator, coat closet, pantry, and pull-out cat litter were cleverly integrated into cabinetry beneath the stair. A decorative screen guardrail was designed to allow light from the second floor skylight to filter through. A brass porthole was utilized to provide access to a concealed litter box.
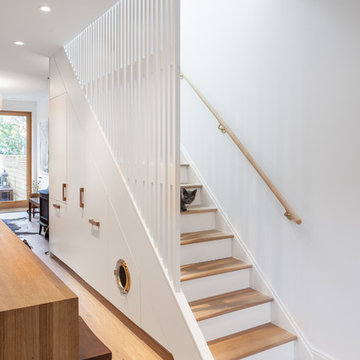
A refrigerator, coat closet, pantry, and pull-out cat litter were cleverly integrated into cabinetry beneath the stair. A decorative screen guardrail was designed to allow light from the second floor skylight to filter through. A brass porthole was utilized to provide access to a concealed litter box.
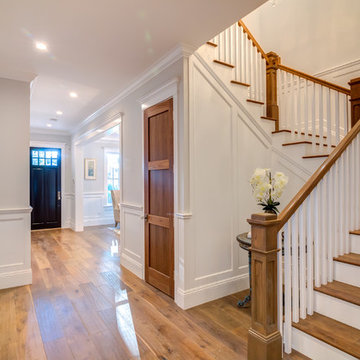
Esempio di una scala a "U" tradizionale di medie dimensioni con pedata in legno e alzata in legno verniciato
115.325 Foto di scale bianche, beige
7
