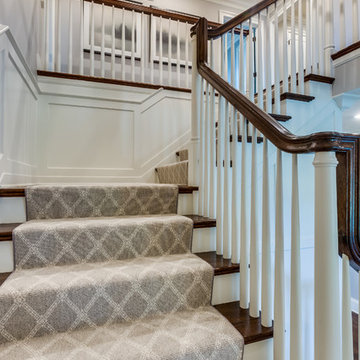3.830 Foto di scale beige di medie dimensioni
Filtra anche per:
Budget
Ordina per:Popolari oggi
161 - 180 di 3.830 foto
1 di 3
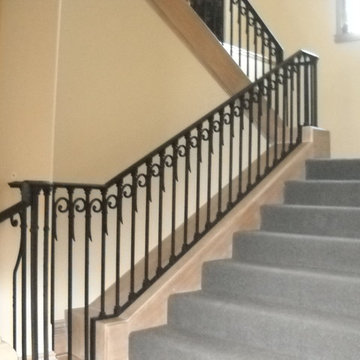
Foto di una scala a "L" classica di medie dimensioni con pedata in moquette e alzata in moquette
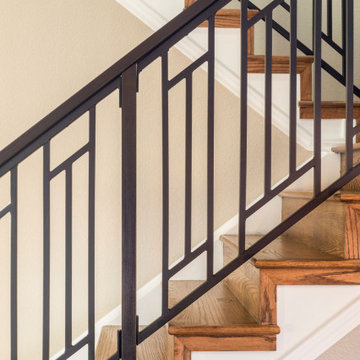
The standard builder handrail was just not going to do it anymore! So, we leveled up designing a custom steel & wood railing for this home with a dark finish that allows it to contrast beautifully against the walls and tie in with the dark accent finishes throughout the home.
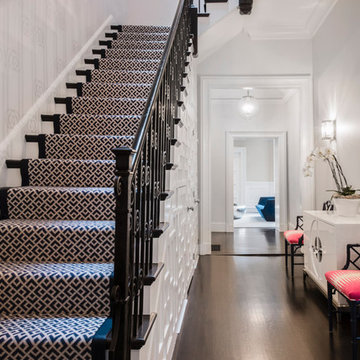
Sabrina Baloun Photography
Foto di una scala a rampa dritta chic di medie dimensioni con pedata in legno e alzata in legno verniciato
Foto di una scala a rampa dritta chic di medie dimensioni con pedata in legno e alzata in legno verniciato
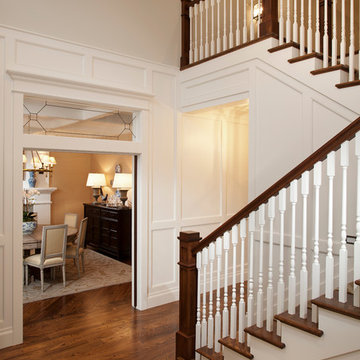
Joshua Caldwell
Esempio di una scala a "U" classica di medie dimensioni con pedata in legno, alzata in legno verniciato e parapetto in legno
Esempio di una scala a "U" classica di medie dimensioni con pedata in legno, alzata in legno verniciato e parapetto in legno
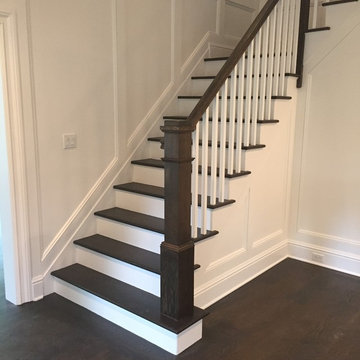
Esempio di una scala a "L" chic di medie dimensioni con pedata in legno, alzata in legno verniciato e parapetto in legno
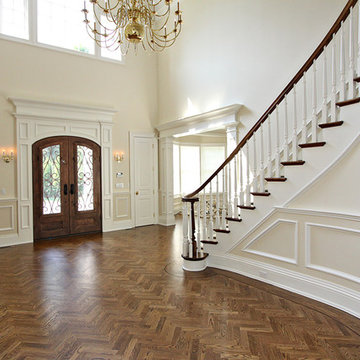
Ispirazione per una scala curva tradizionale di medie dimensioni con pedata in moquette, alzata in moquette e parapetto in legno
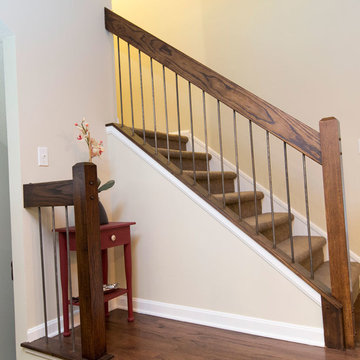
Laura Dempsey Photography
Idee per una scala a "L" tradizionale di medie dimensioni con pedata in moquette, alzata in moquette e parapetto in legno
Idee per una scala a "L" tradizionale di medie dimensioni con pedata in moquette, alzata in moquette e parapetto in legno
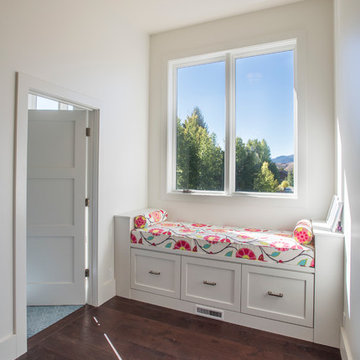
joshuaroperphotography.com
Immagine di una scala a "U" minimalista di medie dimensioni con pedata in legno e alzata in legno
Immagine di una scala a "U" minimalista di medie dimensioni con pedata in legno e alzata in legno
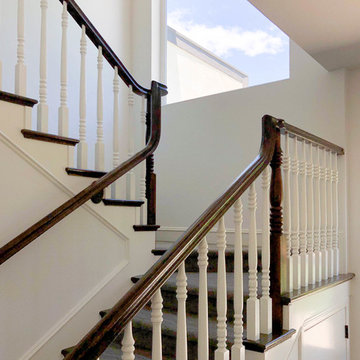
Malibu, CA - Complete Home Remodeling - Staircase
Installation of hardwood flooring, banisters, windows and a fresh paint to finish.
Foto di una scala a "U" chic di medie dimensioni con alzata in legno, parapetto in legno e pedata in moquette
Foto di una scala a "U" chic di medie dimensioni con alzata in legno, parapetto in legno e pedata in moquette
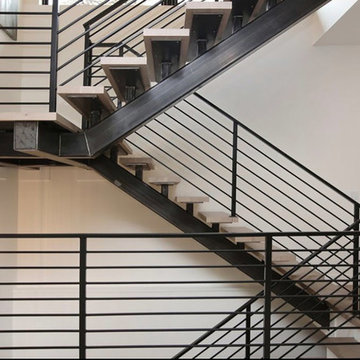
This was a brand new construction in a really beautiful Denver neighborhood. My client wanted a modern style across the board keeping functionality and costs in mind at all times. Beautiful Scandinavian white oak hardwood floors were used throughout the house.
I designed this two-tone kitchen to bring a lot of personality to the space while keeping it simple combining white countertops and black light fixtures.
Project designed by Denver, Colorado interior designer Margarita Bravo. She serves Denver as well as surrounding areas such as Cherry Hills Village, Englewood, Greenwood Village, and Bow Mar.
For more about MARGARITA BRAVO, click here: https://www.margaritabravo.com/
To learn more about this project, click here: https://www.margaritabravo.com/portfolio/bonnie-brae/
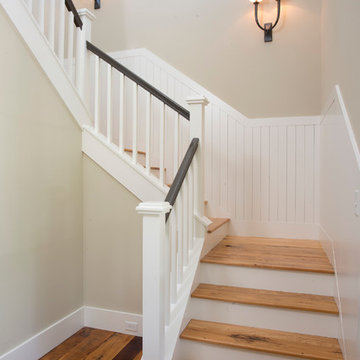
Esempio di una scala a "U" tradizionale di medie dimensioni con pedata in legno, alzata in legno e parapetto in legno
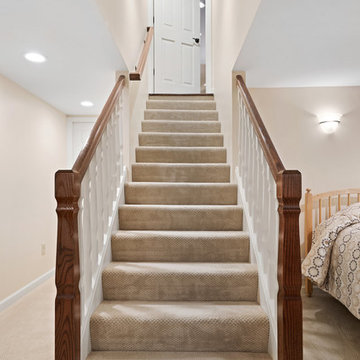
Marshall Evan Photography
Ispirazione per una scala a rampa dritta classica di medie dimensioni con pedata in moquette, alzata in moquette e parapetto in legno
Ispirazione per una scala a rampa dritta classica di medie dimensioni con pedata in moquette, alzata in moquette e parapetto in legno

Wide angle shot detailing the stair connection to the different attic levels. The landing on the left is the entry to the secret man cave and storage, the upper stairs lead to the playroom and guest suite.
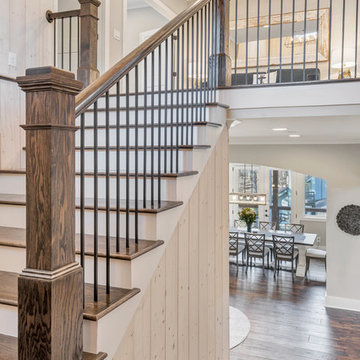
Esempio di una scala a "U" american style di medie dimensioni con pedata in legno, alzata in legno verniciato e parapetto in legno
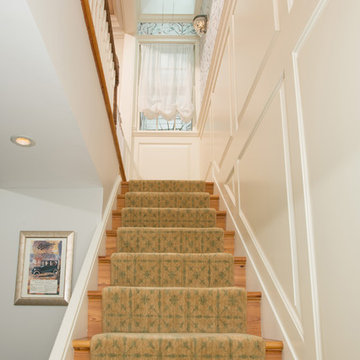
Below the kitchen, the homeowners had a family room that was rarely used because access could only be obtained from the outside of the house by way of a set of super steep cement stairs. Our plans brought the exterior set of stairs inside. New skylights above these stairs drive natural light down to the basement, and the extra space above the now interior stairs gives the kitchen more breathing room.
Photography: Greg Hadley
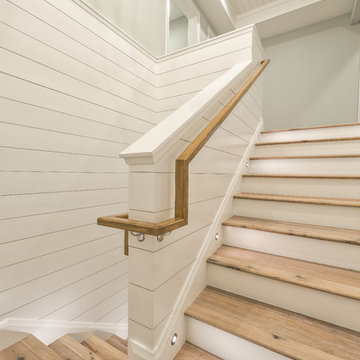
Matt Steeves Photography
Foto di una scala a "U" di medie dimensioni con pedata in legno, alzata in legno e parapetto in legno
Foto di una scala a "U" di medie dimensioni con pedata in legno, alzata in legno e parapetto in legno
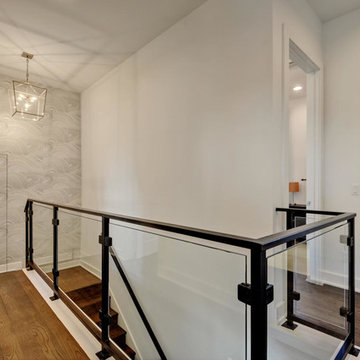
Immagine di una scala a rampa dritta minimal di medie dimensioni con pedata in legno, alzata in legno e parapetto in vetro
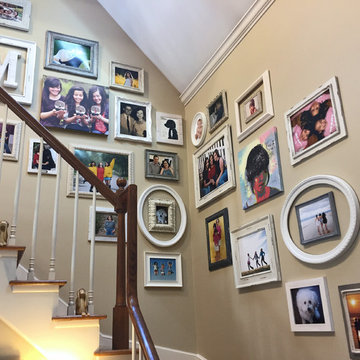
Immagine di una scala a "L" boho chic di medie dimensioni con pedata in legno e alzata in legno
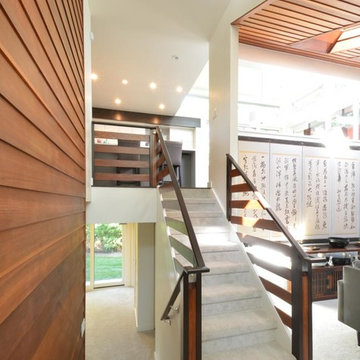
Esempio di una scala a rampa dritta etnica di medie dimensioni con pedata in moquette, alzata in moquette e parapetto in legno
3.830 Foto di scale beige di medie dimensioni
9
