3.829 Foto di scale beige di medie dimensioni
Filtra anche per:
Budget
Ordina per:Popolari oggi
241 - 260 di 3.829 foto
1 di 3
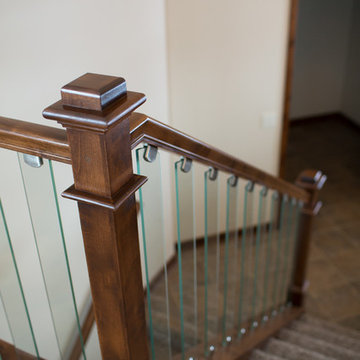
Immagine di una scala a "L" tradizionale di medie dimensioni con pedata in moquette, alzata in moquette e parapetto in materiali misti
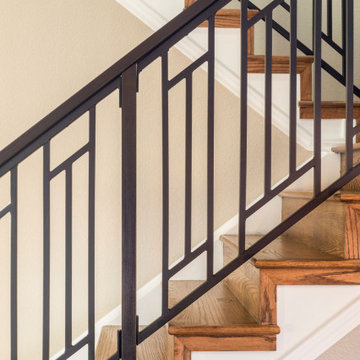
The standard builder handrail was just not going to do it anymore! So, we leveled up designing a custom steel & wood railing for this home with a dark finish that allows it to contrast beautifully against the walls and tie in with the dark accent finishes throughout the home.
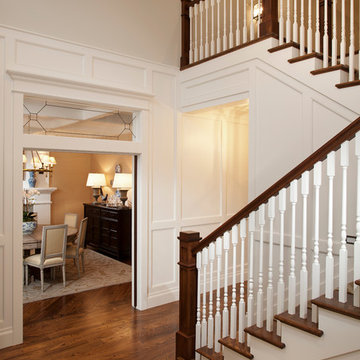
Joshua Caldwell
Esempio di una scala a "U" classica di medie dimensioni con pedata in legno, alzata in legno verniciato e parapetto in legno
Esempio di una scala a "U" classica di medie dimensioni con pedata in legno, alzata in legno verniciato e parapetto in legno
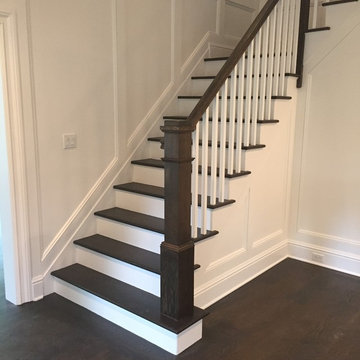
Esempio di una scala a "L" chic di medie dimensioni con pedata in legno, alzata in legno verniciato e parapetto in legno
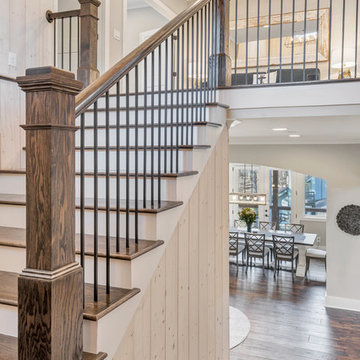
Esempio di una scala a "U" american style di medie dimensioni con pedata in legno, alzata in legno verniciato e parapetto in legno
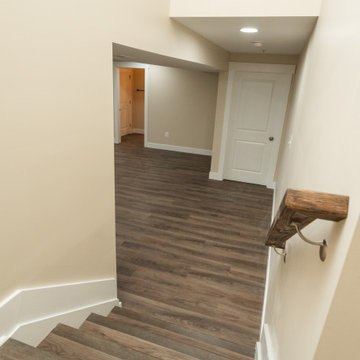
We transformed an unfinished basement into a functional oasis, our recent project encompassed the creation of a recreation room, bedroom, and a jack and jill bathroom with a tile look vinyl surround. We also completed the staircase, addressing plumbing issues that emerged during the process with expert problem-solving. Customizing the layout to work around structural beams, we optimized every inch of space, resulting in a harmonious and spacious living area.
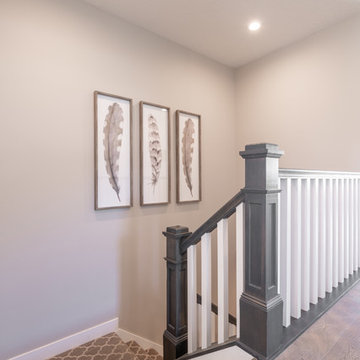
Esempio di una scala a rampa dritta country di medie dimensioni con pedata in moquette, alzata in moquette e parapetto in legno
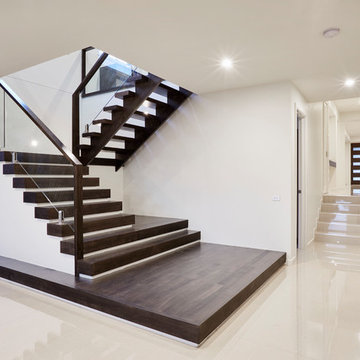
Foto di una scala a "U" minimal di medie dimensioni con pedata in legno, alzata in vetro e parapetto in legno
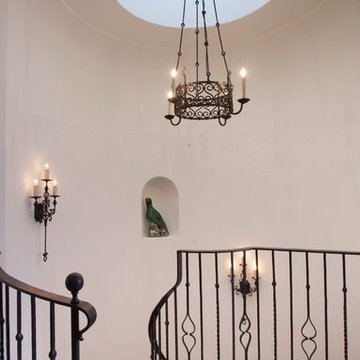
Kim Grant, Architect;
Elizabeth Barkett, Interior Designer - Ross Thiele & Sons Ltd.;
Theresa Clark, Landscape Architect;
Gail Owens, Photographer
Immagine di una scala curva mediterranea di medie dimensioni con pedata in legno e alzata in legno
Immagine di una scala curva mediterranea di medie dimensioni con pedata in legno e alzata in legno
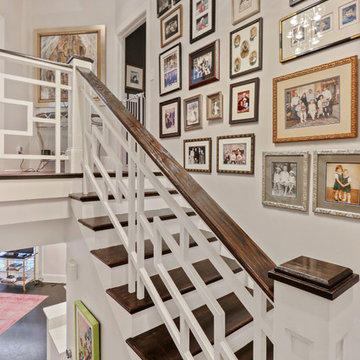
Foto di una scala a "U" boho chic di medie dimensioni con pedata in legno, alzata in legno verniciato e parapetto in legno
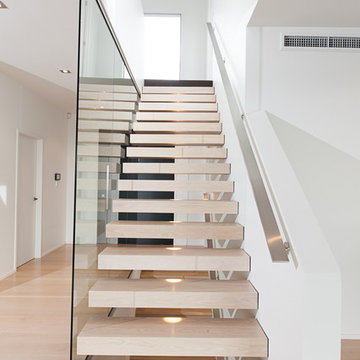
The treads of these stairs are made from American oak timber with a blonded finish. Cantilevered from the wall, the treads appear as if they are floating. Its a great way to create a minimalistic look. A small LED light has been recessed into the underneath of each tread creating a spotlight on the tread below.

This renovation consisted of a complete kitchen and master bathroom remodel, powder room remodel, addition of secondary bathroom, laundry relocate, office and mudroom addition, fireplace surround, stairwell upgrade, floor refinish, and additional custom features throughout.
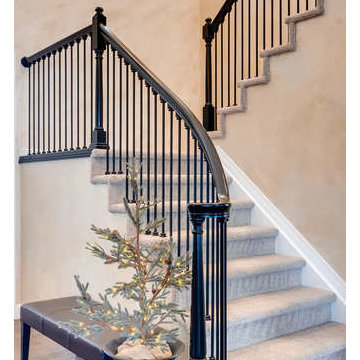
Idee per una scala a "U" tradizionale di medie dimensioni con pedata in moquette, alzata in moquette e parapetto in legno

Idee per una scala sospesa moderna di medie dimensioni con pedata in legno, nessuna alzata e parapetto in metallo
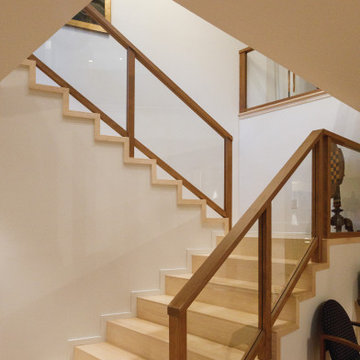
Immagine di una scala a "U" di medie dimensioni con pedata in legno, alzata in legno e parapetto in vetro
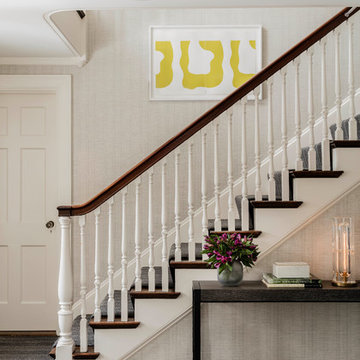
Photography by Michael J. Lee
Idee per una scala a rampa dritta classica di medie dimensioni con pedata in moquette, alzata in moquette e parapetto in legno
Idee per una scala a rampa dritta classica di medie dimensioni con pedata in moquette, alzata in moquette e parapetto in legno
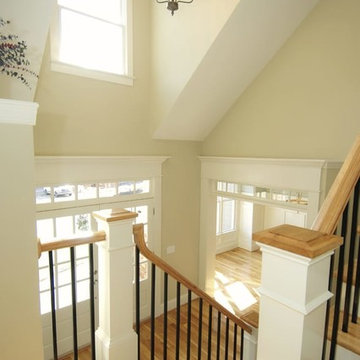
Idee per una scala a "U" classica di medie dimensioni con pedata in legno, alzata in legno verniciato e parapetto in metallo
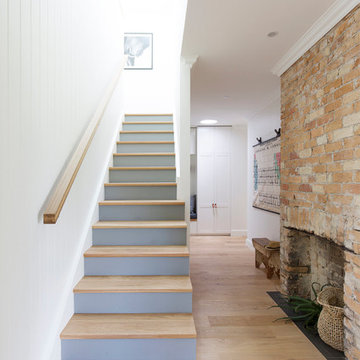
Ispirazione per una scala a rampa dritta country di medie dimensioni con pedata in legno, alzata in legno verniciato e parapetto in legno
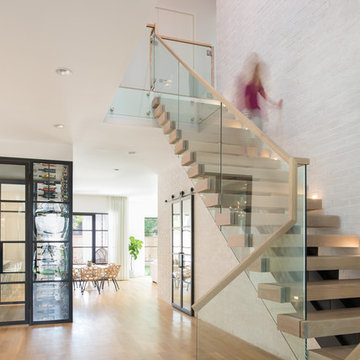
Esempio di una scala a "L" minimalista di medie dimensioni con pedata in legno, nessuna alzata e parapetto in vetro
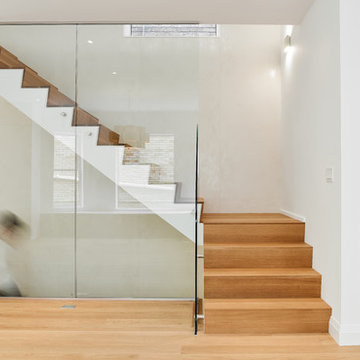
Photo Credit: Scott Norsworthy
Architect: Wanda Ely Architect Inc
Foto di una scala a "L" di medie dimensioni con pedata in legno, parapetto in vetro e alzata in legno
Foto di una scala a "L" di medie dimensioni con pedata in legno, parapetto in vetro e alzata in legno
3.829 Foto di scale beige di medie dimensioni
13