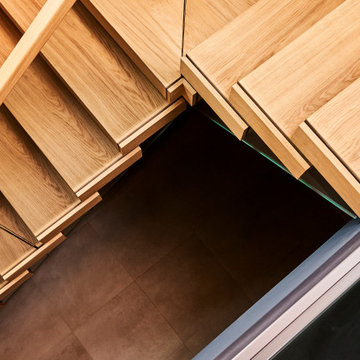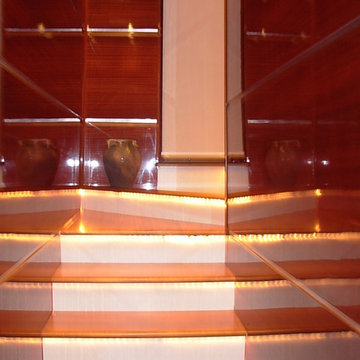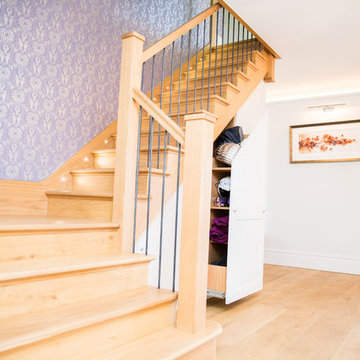275 Foto di scale arancioni
Filtra anche per:
Budget
Ordina per:Popolari oggi
61 - 80 di 275 foto
1 di 3
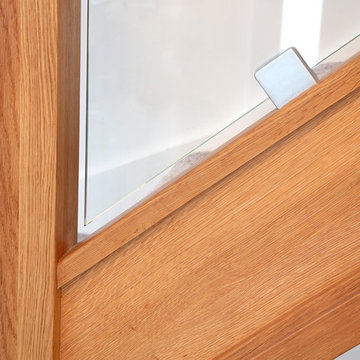
This project involved transforming a three-bedroom bungalow into a five-bedroom house. It also involved changing a single garage into a double. The house itself was set in the 1950s and has been brought into the 2010s –the type of challenge we love to embrace.
To achieve the ultimate finish for this house without overspending has been tricky, but we have looked at ways to achieve a modern design within a budget. Also, we have given this property a bespoke look and feel. Generally houses are built to achieve a set specification, with typical finishes and designs to suit the majority of users but we have changed things.
We have emphasised space in this build which adds a feeling of luxury. We didn’t want to feel enclosed in our house, not in any of the rooms. Sometimes four or five-bedroom houses have a box room but we have avoided this by building large open areas to create a good flow throughout.
One of the main elements we have introduced is underfloor heating throughout the ground floor. Another thing we wanted to do is open up the bedroom ceilings to create as much space as possible, which has added a wow factor to the bedrooms. There are also subtle touches throughout the house that mix simplicity with complex design. By simplicity, we mean white architrave skirting all round, clean, beautiful doors, handles and ironmongery, with glass in certain doors to allow light to flow.
The kitchen shows people what a luxury kitchen can look and feel like which built for home use and entertaining. 3 of the bedrooms have an ensuite which gives added luxury. One of the bedrooms is downstairs, which will suit those who may struggle with stairs and caters for all guests. One of the bedrooms has a Juliet balcony with a really tall window which floods the room with light.
This project shows how you can achieve the wow factor throughout a property by adding certain finishes or opening up ceilings. It is a spectacle without having to go to extraordinary costs. It is a masterpiece and a real example for us to showcase what K Design and Build can do.
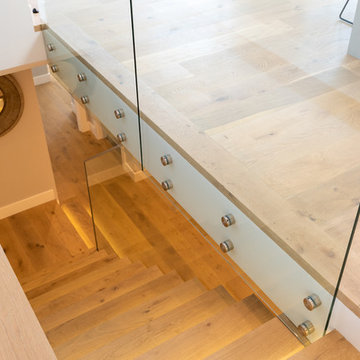
Immagine di una scala a rampa dritta minimalista di medie dimensioni con pedata in legno, alzata in legno e parapetto in vetro
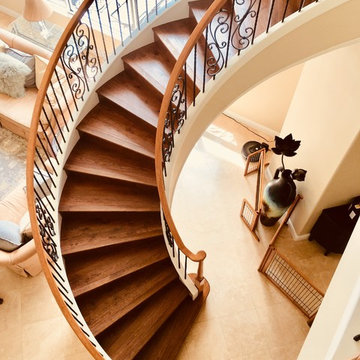
Radius staircase, hickory, hand-scraped hardwood flooring material.
Ispirazione per una scala classica
Ispirazione per una scala classica
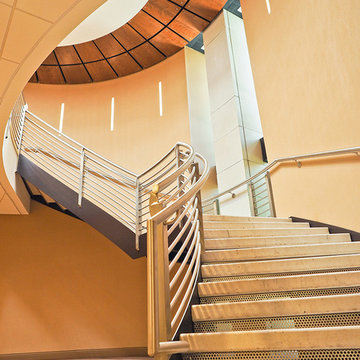
http://www.levimillerphotography.com/
Idee per una grande scala a chiocciola con pedata in cemento e alzata in metallo
Idee per una grande scala a chiocciola con pedata in cemento e alzata in metallo
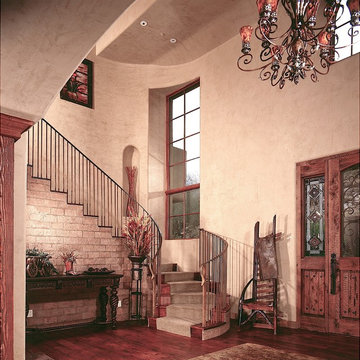
Rustic entry wood staircase with a light colored carpet runner.
Esempio di un'ampia scala curva chic con pedata in legno, alzata in cemento e parapetto in metallo
Esempio di un'ampia scala curva chic con pedata in legno, alzata in cemento e parapetto in metallo
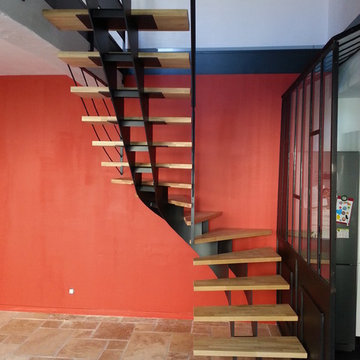
Ivan
Escalier à limon central peinture époxy noir mat fine texture, marches en chêne massif
Idee per una scala curva contemporanea con pedata in legno e nessuna alzata
Idee per una scala curva contemporanea con pedata in legno e nessuna alzata
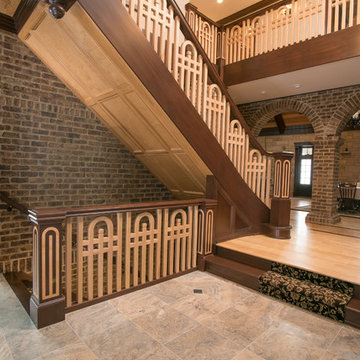
Tyler Rippel Photography
Foto di una grande scala a rampa dritta american style con pedata in legno e alzata in legno
Foto di una grande scala a rampa dritta american style con pedata in legno e alzata in legno
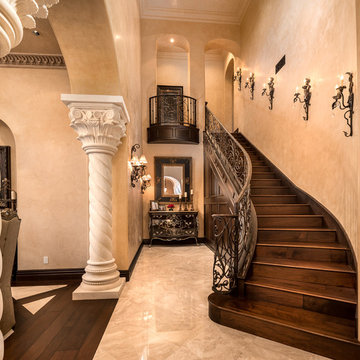
World Renowned Architecture Firm Fratantoni Design created this beautiful home! They design home plans for families all over the world in any size and style. They also have in-house Interior Designer Firm Fratantoni Interior Designers and world class Luxury Home Building Firm Fratantoni Luxury Estates! Hire one or all three companies to design and build and or remodel your home!
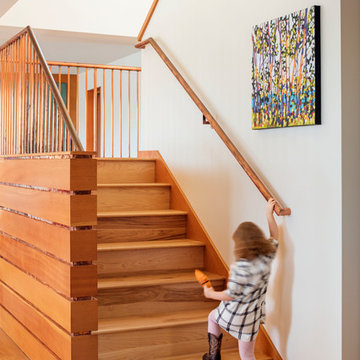
Irvin Serrano Photography
Ispirazione per una scala a "U" classica con pedata in legno, alzata in legno e parapetto in metallo
Ispirazione per una scala a "U" classica con pedata in legno, alzata in legno e parapetto in metallo
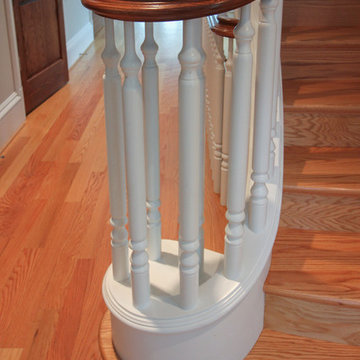
A prestigious builder in the metropolitan DC area has been trusting us since 2010 to design, build and install his clients' custom staircases; in this particular project we were able to create the perfect match for this old-world influenced-luxury townhome (near Marymount University & Washington Golf and Country Club). As soon as the main door opens you can enjoy this magnificent freestanding-180 degree structure blending nicely with the home's opulent millwork and handsome architectural details (painted stringers, read oak treads and risers, drum-style volute system, and painted-wooden balusters). CSC © 1976-2020 Century Stair Company. All rights reserved.
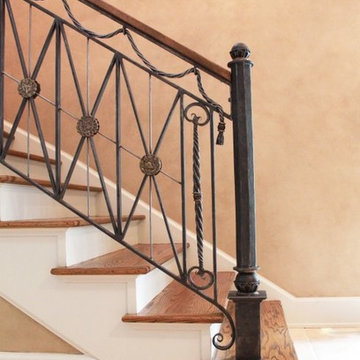
Main newel post on railing in private home in White Sulphur Springs, West Virigina.
Ispirazione per una scala classica di medie dimensioni
Ispirazione per una scala classica di medie dimensioni
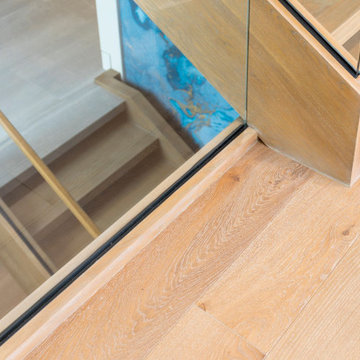
Immagine di una grande scala a "U" minimalista con pedata in legno, nessuna alzata e parapetto in vetro
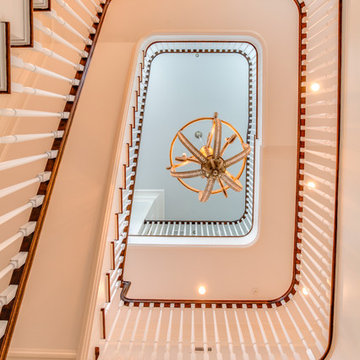
Elegant and classic foyer with multi-level wrap-around staircase.
Immagine di un'ampia scala a "U" tradizionale con pedata in moquette, alzata in moquette e parapetto in legno
Immagine di un'ampia scala a "U" tradizionale con pedata in moquette, alzata in moquette e parapetto in legno
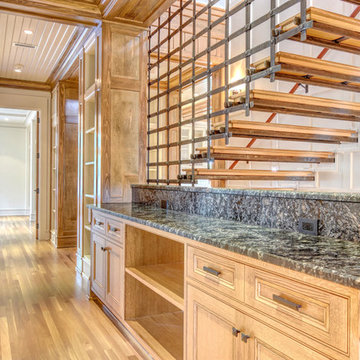
Idee per una grande scala sospesa american style con pedata in legno, nessuna alzata e parapetto in metallo
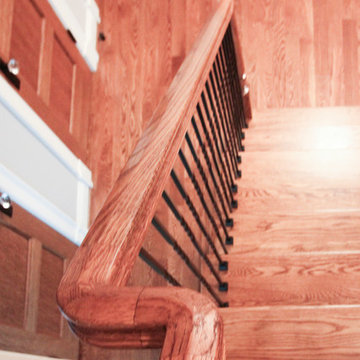
In one established community in Fairfax County, a new home stands out from the rest. It was designed with an observatory tower built atop, and we had the opportunity to bring the architect's unique, artistic and cohesive design to life. We also provided the contractor with a satisfying building experience and a beautiful, safe and durable wooden spiral-treads system; fully customized white oak treads combine solid strength, a curved smooth look and clean look (white oak tread to metal structure connections). From the basement level to the second floor a large space and open feeling was accomplished with an attractive/supported straight stair system; all components (stringers, white oak treads, risers and handrail) were customized at our shop to satisfy required code and construction details. CSC 1976-2020 © Century Stair Company LLC ® All rights reserved.
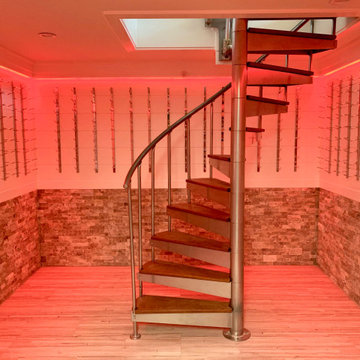
White wine cellar hidden under a glass trap-door. Featuring a twisting stainless-steel spiral staircase with dark hardwood tread, stacked stone walls, shiplap siding, tile flooring, crown molding with customizable indirect lighting, stainless steel racks, and more.
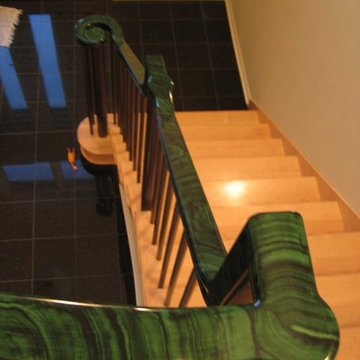
Oak handrail was painted to resemble high polished malachite stone.
Foto di una scala minimalista con parapetto in legno
Foto di una scala minimalista con parapetto in legno
275 Foto di scale arancioni
4
