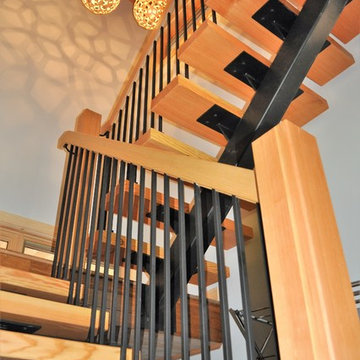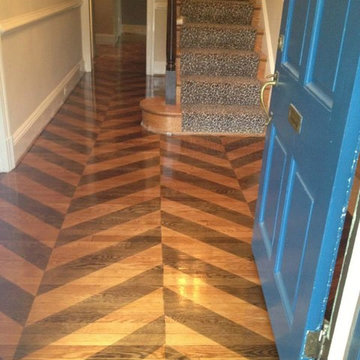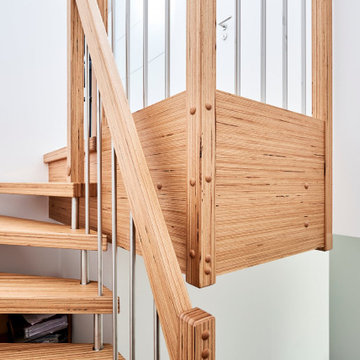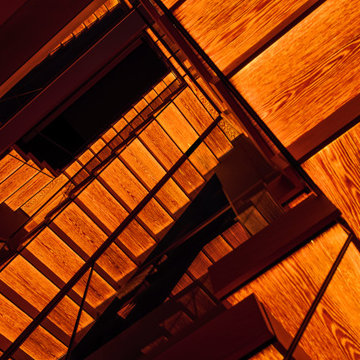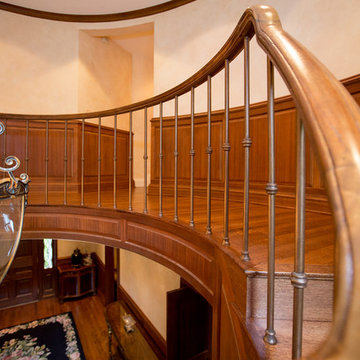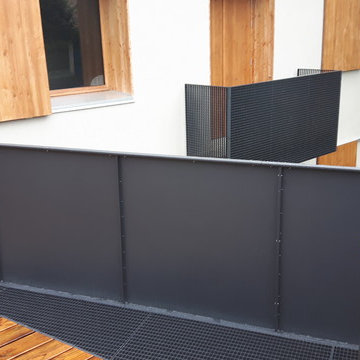275 Foto di scale arancioni
Filtra anche per:
Budget
Ordina per:Popolari oggi
141 - 160 di 275 foto
1 di 3
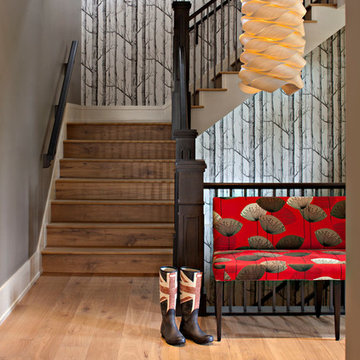
Custom Home by Rocky Point Custom Homes
Photo by: John Bilodeau
Idee per una grande scala classica
Idee per una grande scala classica
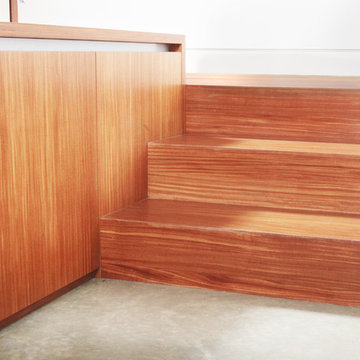
20' Long Custom built-in storage-display case. Solid Afromosia counter-top w/ cabinetry integrated into the stairs.
Esempio di una grande scala a "L" contemporanea con pedata in legno e alzata in legno
Esempio di una grande scala a "L" contemporanea con pedata in legno e alzata in legno
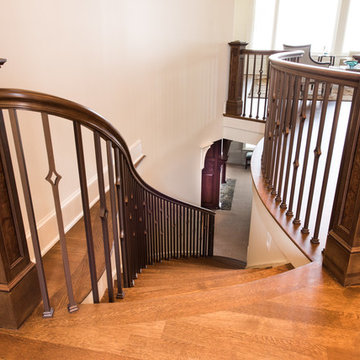
Descending the main staircase into the side of the basement fireplace. It needed something special.
Stair newell design by D'Ireys. Stair execution by Seattle Stair.
Photos by Chris Nodder
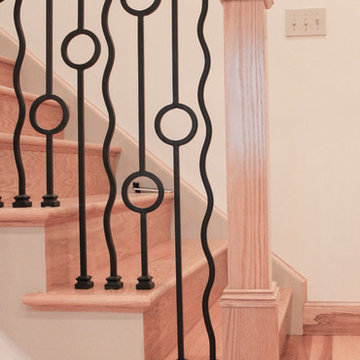
This unique balustrade system was cut to the exact specifications provided by project’s builder/owner and it is now featured in his large and gorgeous living area. These ornamental structure create stylish spatial boundaries and provide structural support; it amplifies the look of the space and elevate the décor of this custom home. CSC 1976-2020 © Century Stair Company ® All rights reserved.
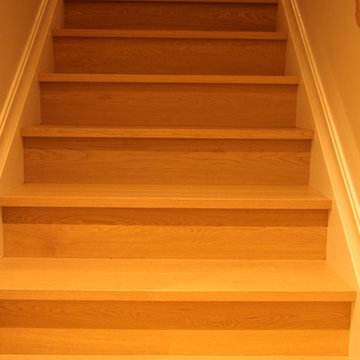
Oleg Ivanov
Immagine di una grande scala a rampa dritta mediterranea con pedata in legno e alzata in legno
Immagine di una grande scala a rampa dritta mediterranea con pedata in legno e alzata in legno
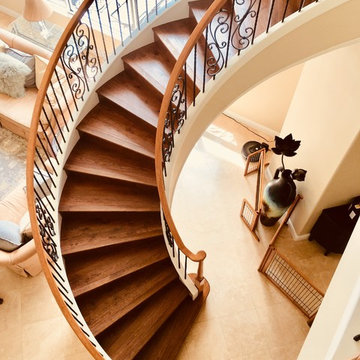
Radius staircase, hickory, hand-scraped hardwood flooring material.
Ispirazione per una scala classica
Ispirazione per una scala classica
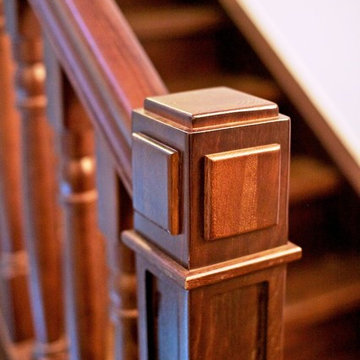
Immagine di una grande scala a rampa dritta con pedata in legno e alzata in legno
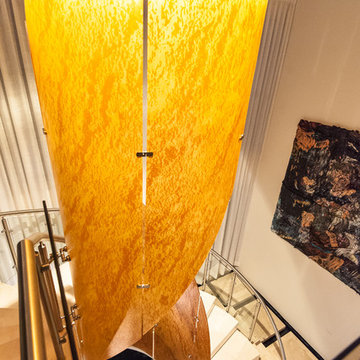
Jose Ruiz
Foto di una grande scala curva design con pedata piastrellata e alzata piastrellata
Foto di una grande scala curva design con pedata piastrellata e alzata piastrellata
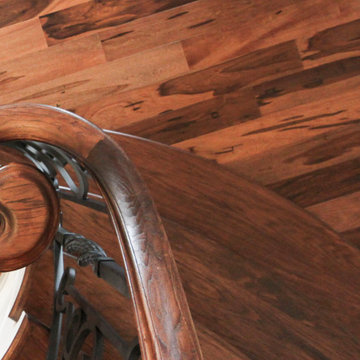
We had the wonderful opportunity to design and manufacture this exquisite circular staircase in one of the Nations Capital's most sought after neighborhoods; hand-forged railing panels exude character and beauty and elevate the décor of this home to a new height, and pecan railing, risers and treads combine seamlessly with the beautiful hardwood flooring throughout the house.CSC 1976-2020 © Century Stair Company ® All rights reserved.
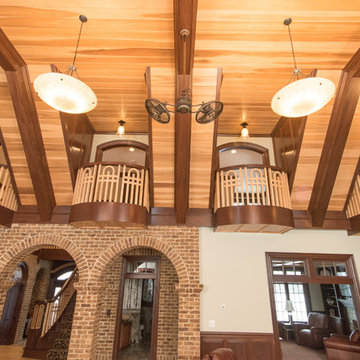
Tyler Rippel Photography
Esempio di una grande scala a rampa dritta stile americano con pedata in legno e alzata in legno
Esempio di una grande scala a rampa dritta stile americano con pedata in legno e alzata in legno
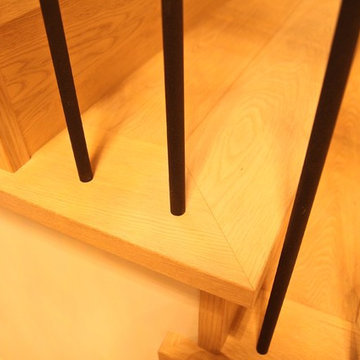
Oleg Ivanov
Foto di una grande scala a "U" mediterranea con pedata in legno e alzata in legno
Foto di una grande scala a "U" mediterranea con pedata in legno e alzata in legno
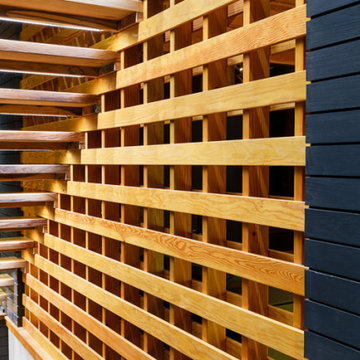
Live Outside.
Edgewood Log Homes.
Sanctuary Home Line.
Foto di un'ampia scala minimalista con pedata in legno
Foto di un'ampia scala minimalista con pedata in legno
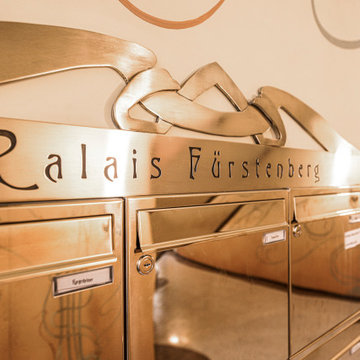
Diese einläufige Betontreppe mit einer Holzverkleidung aus geölter Eiche befindet sich in einem Jugendstil Mehrfamilienhaus in Berlin. Diese Art Nouveau Stiltreppe imponiert durch geschwungene und stilgebende Ornamente des Geländers aus Kunstschmiedeeisen. Der Holzhandlauf wurde in unserer Manufaktur maßgefertigt. Exklusive Holztreppen im Jugendstil von markiewicz sind anspruchsvolle, handwerkliche Meisterleistungen in Formvollendung und zeigen, dass l’Art Nouveau auch noch heute modern ist.
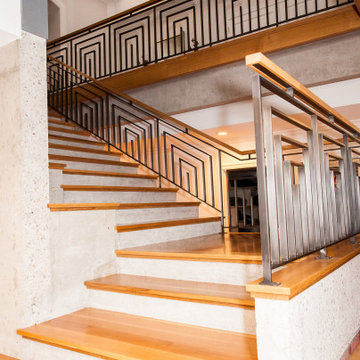
Idee per un'ampia scala a "L" minimalista con pedata in legno, alzata in cemento e parapetto in materiali misti
275 Foto di scale arancioni
8
