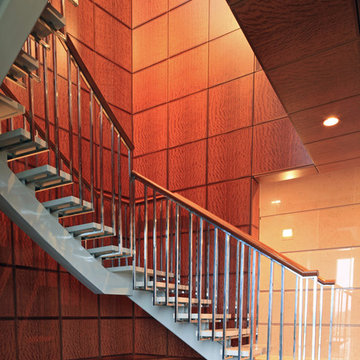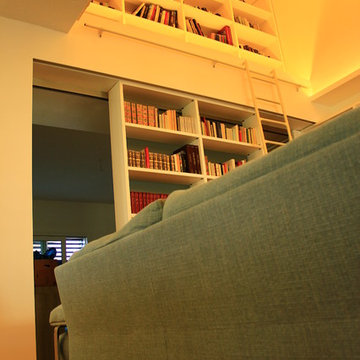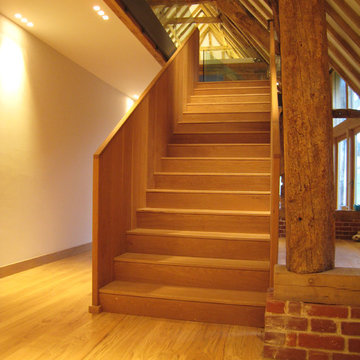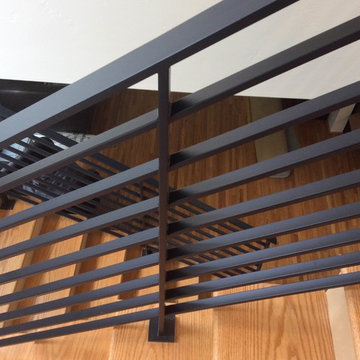444 Foto di scale arancioni
Filtra anche per:
Budget
Ordina per:Popolari oggi
121 - 140 di 444 foto
1 di 3
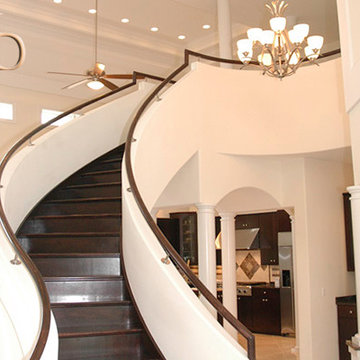
Dramatic curved staircase with non-traditional rail that contours into a balcony. The balcony overlooks the great room and the grand foyer. Design work completed while previously associated with Cornerstone Architectural Group, Inc.
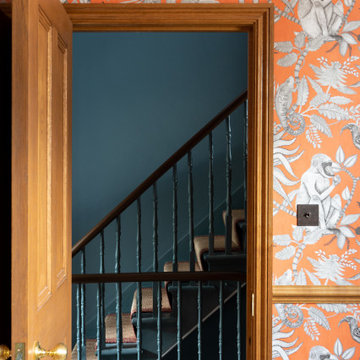
Ispirazione per una scala a rampa dritta bohémian di medie dimensioni con pedata in moquette, alzata in moquette e parapetto in legno
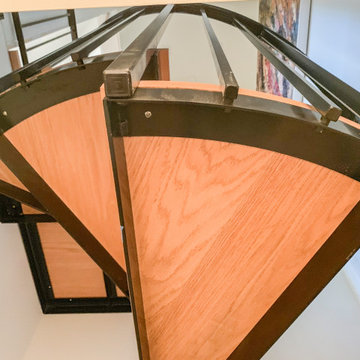
Natural wood handrails and steps (paired with black horizontal rails), invite owners and guess to explore upper and bottom levels of this recently built home; it also features a custom spiral staircase with jet-black metal triangular frames designed to support natural wood steps. CSC 1976-2020 © Century Stair Company. ® All rights reserved.
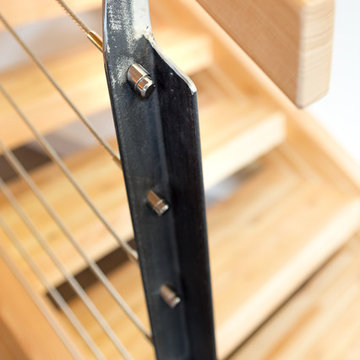
Pam Voth Photography
Idee per una scala sospesa design con pedata in legno e alzata in legno
Idee per una scala sospesa design con pedata in legno e alzata in legno
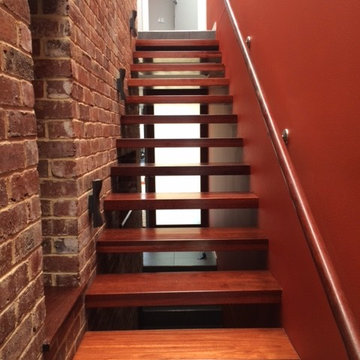
Swell Homes
Ispirazione per una scala a rampa dritta contemporanea di medie dimensioni con pedata in legno e nessuna alzata
Ispirazione per una scala a rampa dritta contemporanea di medie dimensioni con pedata in legno e nessuna alzata
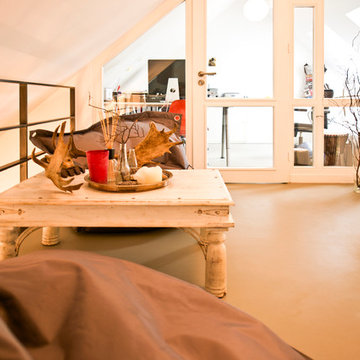
Interior Design: freudenspiel by Elisabeth Zola
Fotos: Zolaproduction
Ispirazione per una scala minimal
Ispirazione per una scala minimal
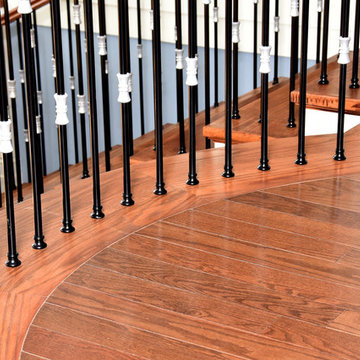
Wood clad steel sub-structure. Stepped bottom detail of staircase. Recessed panel newel post
Ispirazione per una scala curva contemporanea di medie dimensioni con pedata in legno e alzata in legno verniciato
Ispirazione per una scala curva contemporanea di medie dimensioni con pedata in legno e alzata in legno verniciato
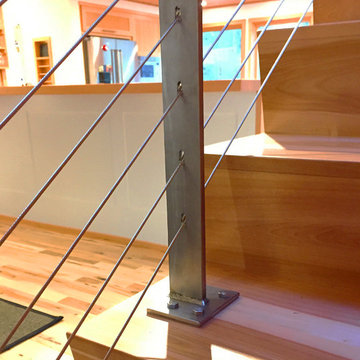
Terri and Jim loved many things about their home, but the outdated, poorly designed kitchen, laundry room that was shoved into the corner of the kitchen, and loft that was annexed from other living spaces needed a complete makeover. The house is nestled on a large lot filled with mature trees that offer filtered morning and afternoon light. Establishing a strong visual link from the front yard through the house and into the back yard was a high design priority, as well as connecting the living spaces with an open floor plan, all without increasing the overall footprint of the home. Agate Architecture's completed remodel includes a full kitchen and dining room renovation, a new mud/laundry room, renovation of the second-floor loft, a new staircase, and exterior improvements. The use of Douglas Fir as a main unifying material and simple clean lines lends a bright Pacific Northwest style, with natural light in abundance. Terri and Jim’s home is now a truly exceptional space for everyday use and family entertaining.
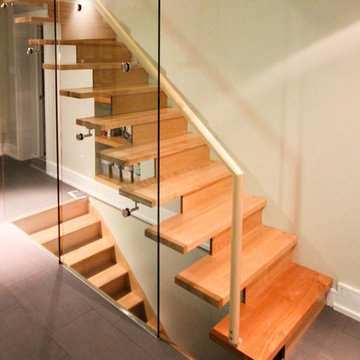
Immagine di una scala a rampa dritta contemporanea di medie dimensioni con pedata in legno e alzata in legno
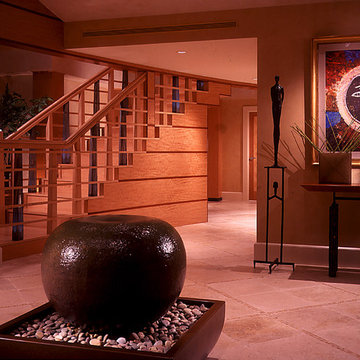
Foto di una scala design di medie dimensioni con pedata in legno, alzata in legno e parapetto in legno
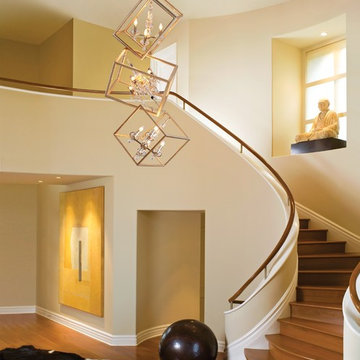
Esempio di una grande scala curva design con pedata in legno, alzata in legno e parapetto in legno
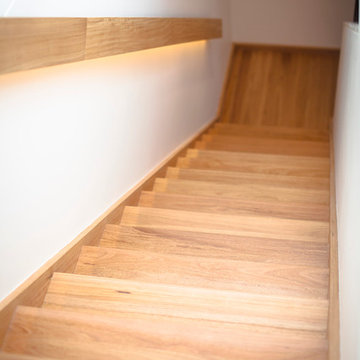
This beautiful timber staircase leads to the newly added second storey, which features the children's bedrooms, family bathroom and family room.
The handrail is made from a lovely piece of timber and features hidden strip lighting underneath.
Photographer: Matthew Forbes
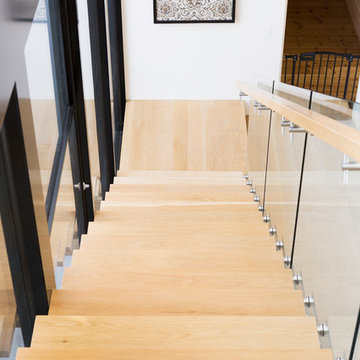
Peter Tarasiuk Photography
Idee per una grande scala a "L" design con pedata in legno e nessuna alzata
Idee per una grande scala a "L" design con pedata in legno e nessuna alzata
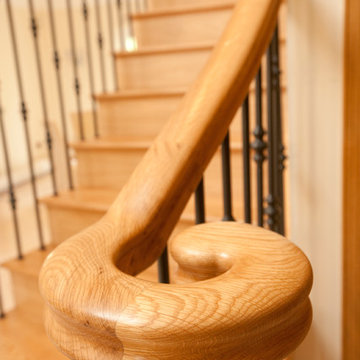
Stunning oak staircase featuring continuous oak handrail, open stringer and decorative metal balustrading
Immagine di una grande scala curva design con pedata in legno e alzata in legno
Immagine di una grande scala curva design con pedata in legno e alzata in legno
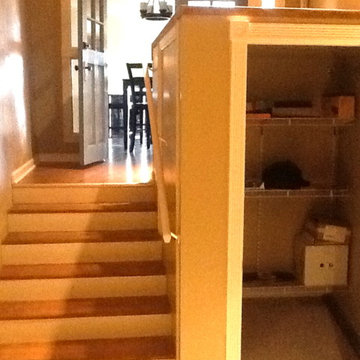
Interior stairway in Civic Center Apartments connecting dining area in previous photo with media/ theater space in what was an access ramp for vehicles.
Client Photo (named withheld)
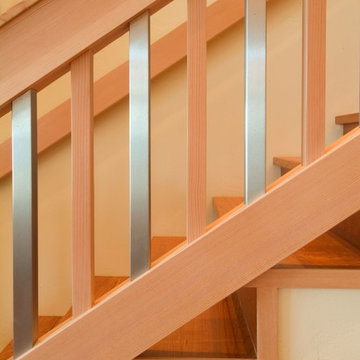
Vance Fox Photography
Idee per una scala a rampa dritta contemporanea di medie dimensioni con pedata in legno e alzata in legno
Idee per una scala a rampa dritta contemporanea di medie dimensioni con pedata in legno e alzata in legno
444 Foto di scale arancioni
7
