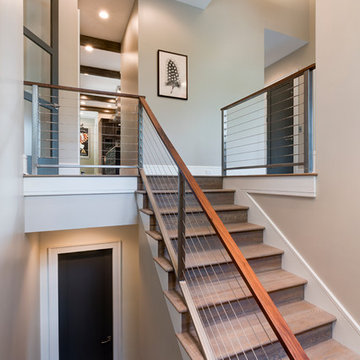325 Foto di scale american style
Filtra anche per:
Budget
Ordina per:Popolari oggi
21 - 40 di 325 foto
1 di 3
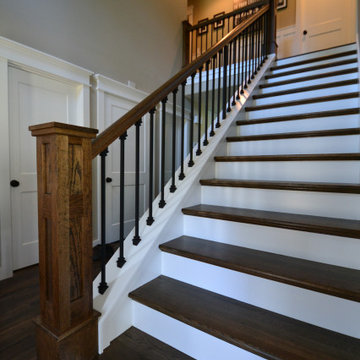
What have we been up to?
Well.. we just recently completed a full stair renovation in white oak with custom built newel posts, contemporary handrail and solid treads finished with Bona's new low order water based eco friendly anti slip finish, featuring before and after photos!
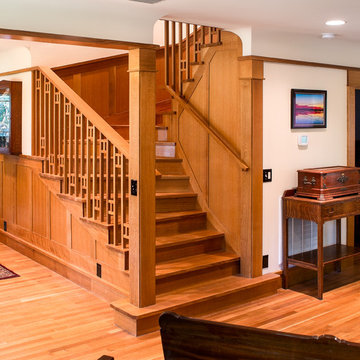
Foto di una scala a chiocciola stile americano di medie dimensioni con pedata in legno, alzata in legno e parapetto in legno
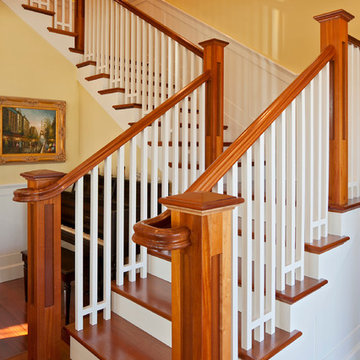
Gary Payne
Idee per una scala a "U" stile americano di medie dimensioni con pedata in legno e alzata in legno verniciato
Idee per una scala a "U" stile americano di medie dimensioni con pedata in legno e alzata in legno verniciato
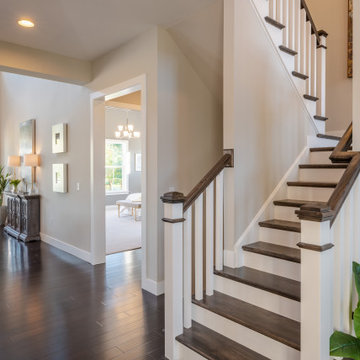
This 2-story home includes a 3- car garage with mudroom entry, an inviting front porch with decorative posts, and a screened-in porch. The home features an open floor plan with 10’ ceilings on the 1st floor and impressive detailing throughout. A dramatic 2-story ceiling creates a grand first impression in the foyer, where hardwood flooring extends into the adjacent formal dining room elegant coffered ceiling accented by craftsman style wainscoting and chair rail. Just beyond the Foyer, the great room with a 2-story ceiling, the kitchen, breakfast area, and hearth room share an open plan. The spacious kitchen includes that opens to the breakfast area, quartz countertops with tile backsplash, stainless steel appliances, attractive cabinetry with crown molding, and a corner pantry. The connecting hearth room is a cozy retreat that includes a gas fireplace with stone surround and shiplap. The floor plan also includes a study with French doors and a convenient bonus room for additional flexible living space. The first-floor owner’s suite boasts an expansive closet, and a private bathroom with a shower, freestanding tub, and double bowl vanity. On the 2nd floor is a versatile loft area overlooking the great room, 2 full baths, and 3 bedrooms with spacious closets.
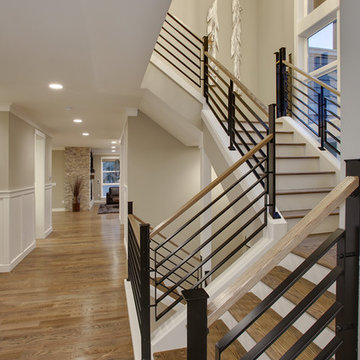
Foto di una scala a "U" stile americano con pedata in legno e alzata in legno verniciato
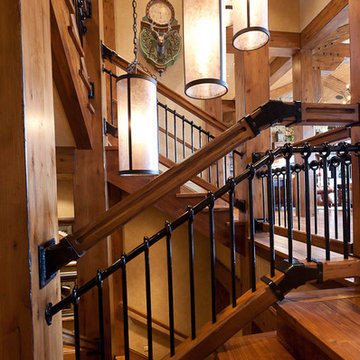
Bryan Rowland
Foto di una grande scala a "U" american style con pedata in legno e alzata in legno
Foto di una grande scala a "U" american style con pedata in legno e alzata in legno
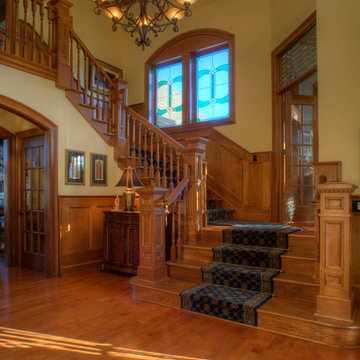
Esempio di una grande scala a "U" stile americano con pedata in legno e alzata in legno
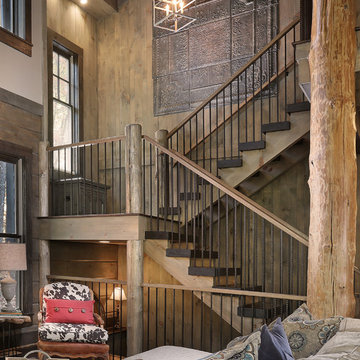
Tom Harper
Esempio di una scala a "U" american style di medie dimensioni con pedata in legno e alzata in legno
Esempio di una scala a "U" american style di medie dimensioni con pedata in legno e alzata in legno
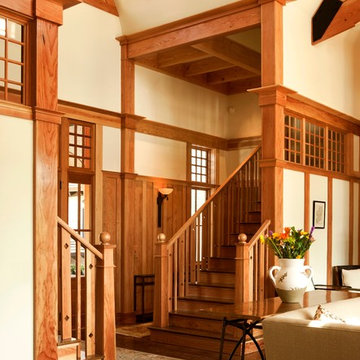
arts and crafts
dual staircase
entry
european
Frank Lloyd Wright
kiawah island
molding and trim
staircase
Ispirazione per una grande scala a "L" american style con pedata in legno, alzata in legno e parapetto in legno
Ispirazione per una grande scala a "L" american style con pedata in legno, alzata in legno e parapetto in legno
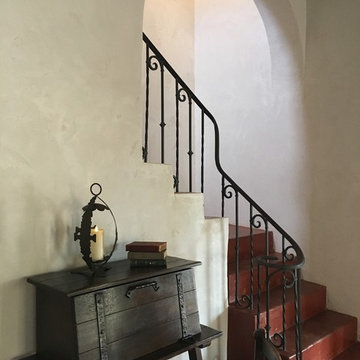
The original wrought iron handrail was uncovered in situ under a layer of wood framing and plaster, and original arches were restored to their original locations and proportions, after having been removed in the 1960s. Saltillo tiles, added over the treads and risers of the stair during the 1990s were removed, exposing the original red stained concrete floor, which was still in near pristine condition.
Design Architect: Gene Kniaz, Spiral Architect; General Contractor: Eric Linthicum, Linthicum Custom Builders
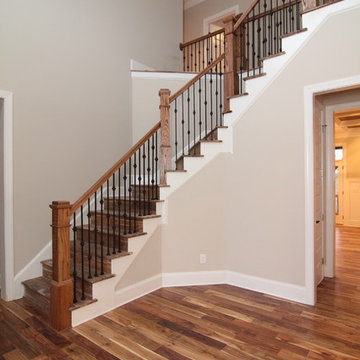
The staircase wraps around the foyer, leading to secondary bedrooms, baths, and play spaces.
Immagine di una grande scala stile americano
Immagine di una grande scala stile americano
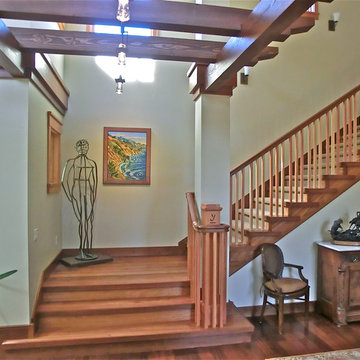
Foto di un'ampia scala a "L" stile americano con pedata in legno e alzata in legno
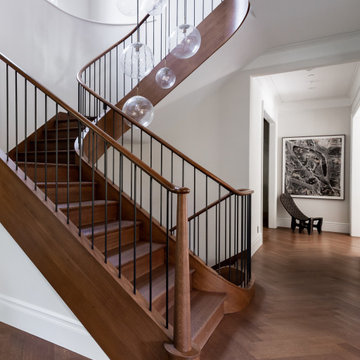
Ispirazione per una grande scala curva stile americano con pedata in legno, alzata in legno e parapetto in legno
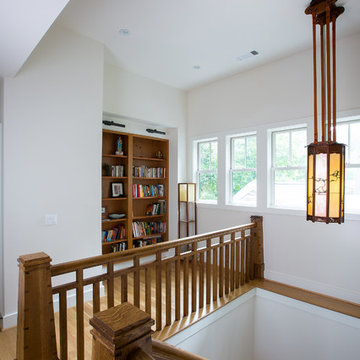
This space is not really staircase, but is part of the same space. We call it the library. It's a reading loft space at the top of the stair.
Foto di una scala a "U" stile americano di medie dimensioni con pedata in legno e alzata in legno verniciato
Foto di una scala a "U" stile americano di medie dimensioni con pedata in legno e alzata in legno verniciato
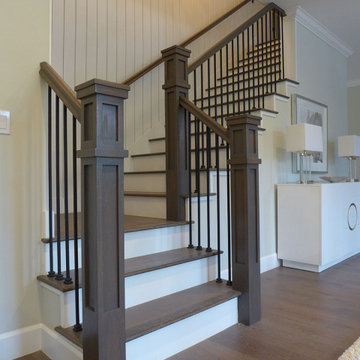
Immagine di una scala a "L" american style di medie dimensioni con pedata in legno verniciato, alzata in legno, parapetto in legno e pareti in perlinato
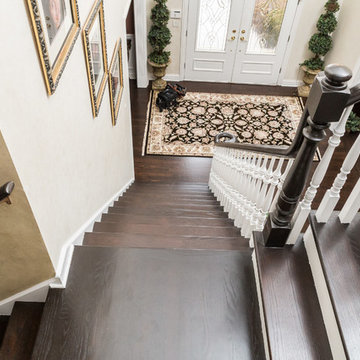
Dark Wood Stairs & Railing
Photo by: Divine Simplicity Photography
Esempio di una grande scala a "L" stile americano con pedata in legno, alzata in legno verniciato e parapetto in legno
Esempio di una grande scala a "L" stile americano con pedata in legno, alzata in legno verniciato e parapetto in legno
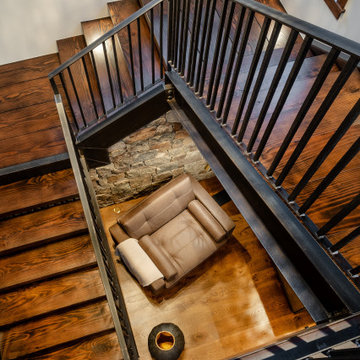
Immagine di una grande scala a "U" stile americano con pedata in legno e parapetto in metallo
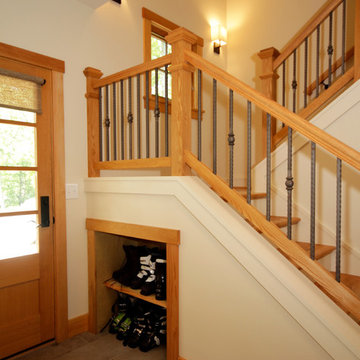
ski boots under stairs are handy by exterior door
Idee per una scala a "U" stile americano di medie dimensioni con pedata in legno e alzata in legno
Idee per una scala a "U" stile americano di medie dimensioni con pedata in legno e alzata in legno
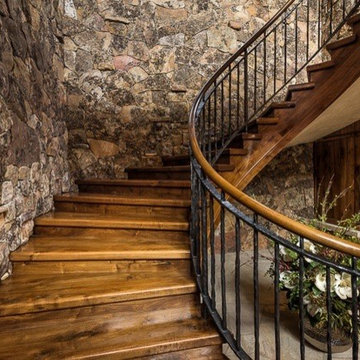
Idee per una scala curva american style con pedata in legno e alzata in legno
325 Foto di scale american style
2
