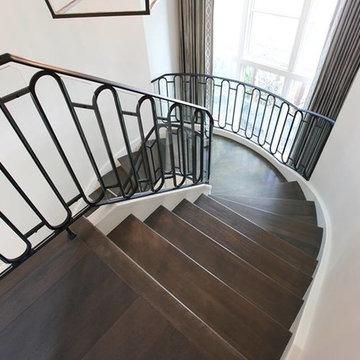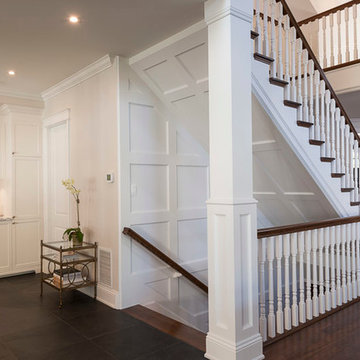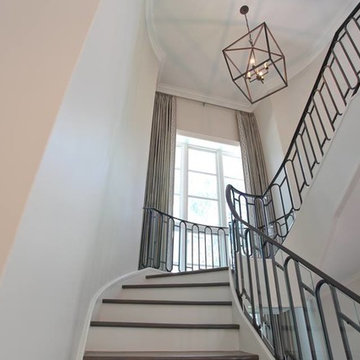326 Foto di scale american style
Filtra anche per:
Budget
Ordina per:Popolari oggi
141 - 160 di 326 foto
1 di 3
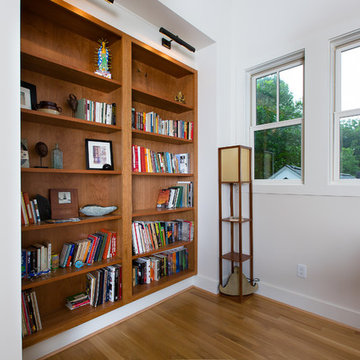
This space is not really staircase, but is part of the same space. We call it the library. It's a reading loft space at the top of the stair.
Esempio di una scala a "U" stile americano di medie dimensioni con pedata in legno e alzata in legno verniciato
Esempio di una scala a "U" stile americano di medie dimensioni con pedata in legno e alzata in legno verniciato
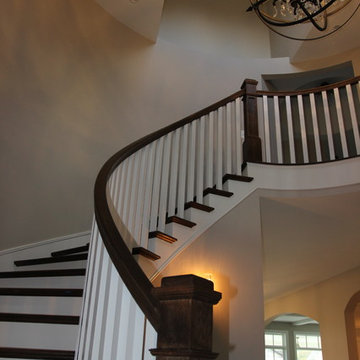
Ispirazione per una grande scala curva stile americano con pedata in legno, parapetto in legno e alzata in legno verniciato
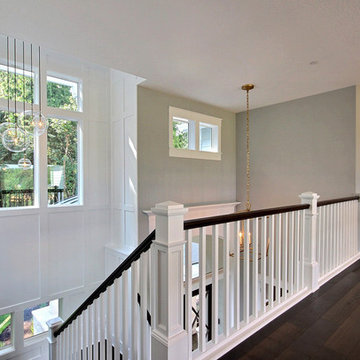
Ispirazione per una grande scala a "U" american style con pedata in legno, alzata in legno e parapetto in legno
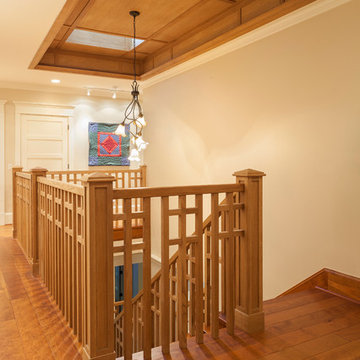
Esempio di una scala a "U" american style di medie dimensioni con pedata in legno e alzata in legno
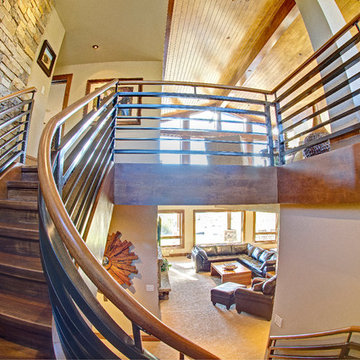
stone wall
iron rail
walnut stairs
Idee per una scala curva stile americano di medie dimensioni con pedata in legno e alzata in legno
Idee per una scala curva stile americano di medie dimensioni con pedata in legno e alzata in legno
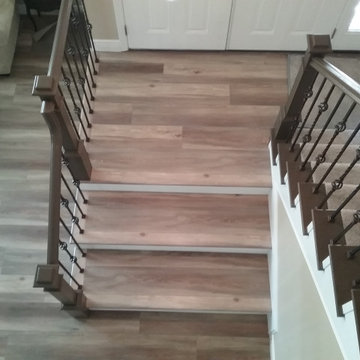
After
Idee per una grande scala a "U" stile americano con pedata in legno, alzata in legno e parapetto in legno
Idee per una grande scala a "U" stile americano con pedata in legno, alzata in legno e parapetto in legno
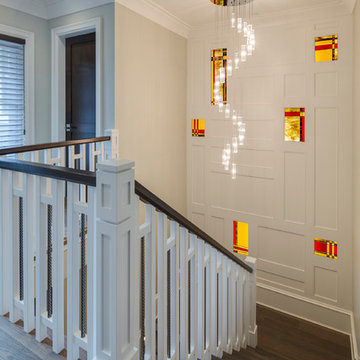
Ispirazione per una grande scala a "L" american style con pedata in legno e alzata in legno
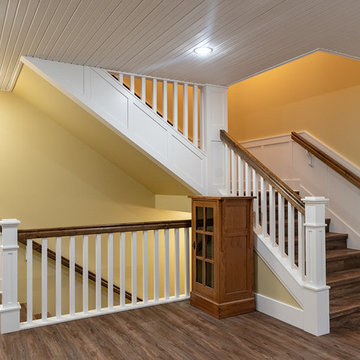
5' 6" wide staircase with Reclaimed railing, Wood Ceilings
Foto di una scala american style
Foto di una scala american style
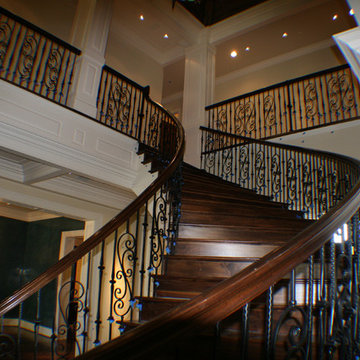
Grandeur staircase - dark stained wood with black iron balusters.
Esempio di una grande scala stile americano
Esempio di una grande scala stile americano
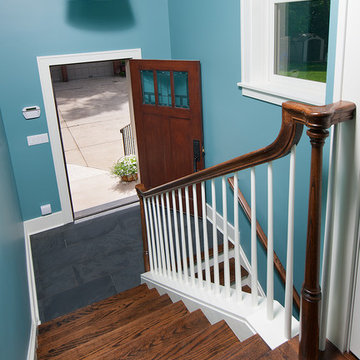
Take the stairs. Enjoy the view. These bright blue walls make the dark hardwood flooring and honed black slate floor pop.
Honed Black Slate w/ Ardex Grout- Charcoal Dust #23
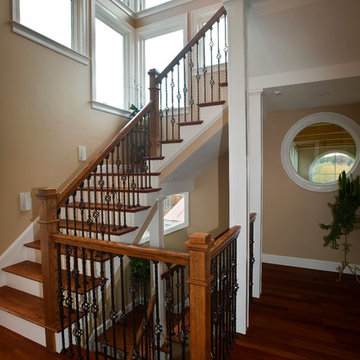
Ispirazione per un'ampia scala a "U" stile americano con pedata in legno e alzata in legno verniciato
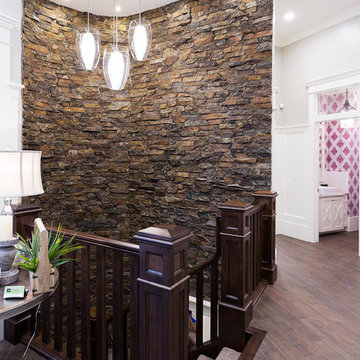
A view of the staircase leading to the basement.
Immagine di una grande scala a "U" stile americano con pedata in moquette e alzata in moquette
Immagine di una grande scala a "U" stile americano con pedata in moquette e alzata in moquette
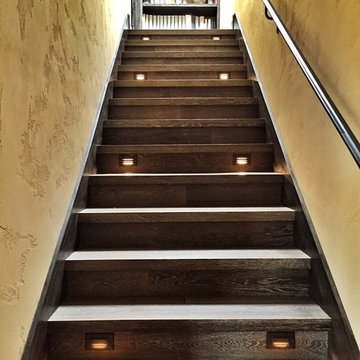
Custom staircase with fantastic built-in LED lighting by Stair One. This home features DuChateau Zermatt 7-1/2" floors, which were also used for the stairs throughout the space.
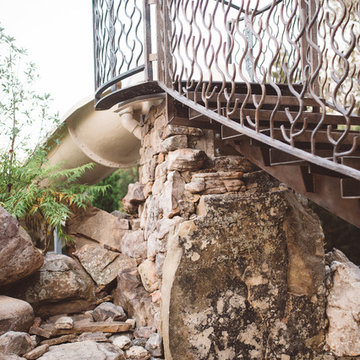
Three levels of water, two large rock waterfalls and two fire features make up the luxury swimming pool and deck for Platte County Paradise. The highest pool level features a hot tub from which water spills into the main pool. From the main pool, an infinity edge that runs 30 feet in length spills water down 8 feet into the plunge pool. A slide wraps around a rock water fall and ends in the plunge pool. A beautiful stone and iron staircase escorts you and your guests to the slide. For this rustic design, all rocks were drilled and pinned into the gunnite shell with apoxy. The grotto was built so that swimmers can enter from either side to find seating. The cave is designed to hold a large group for parties. We installed two fire features; one is intended for a large gathering where outdoor couches offer seating. The other feature is at patio level. This luxury pool contains every amenity imaginable including a swim-up bar, full and cabana dry stacked with stone and featuring timber that was selected from the property.
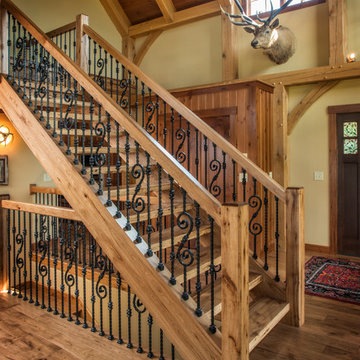
Shrock Premier Custom Construction prides itself in building beautiful one of a kind homes which are perfectly suited to their owners. This rugged, earthy timber frame home, overlooking a private lake, is situated on 500 acres. It is designed for those who appreciate nature and who also desire a perfect peaceful retreat. The wide open common spaces, made possible by the timber frame, are sure to bring family and friends together. Every room features gorgeous views and the warmth of the oak timbers. This memorable home is also filled with craftsman style details and reflects the high standards of Shrock Premier Custom Construction.
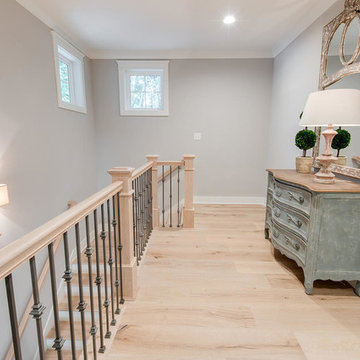
This elegant custom designed home is located in the charming fruit and nut district of Fairhope, Al. This house has 3 comfortable porches where you can relax and take in the bay breeze.
Built By: Gene Evans Marquee Custom Home Builders, LLC
Designed By: Bob Chatham Custom Home Designs
Photos By: Ray Baker
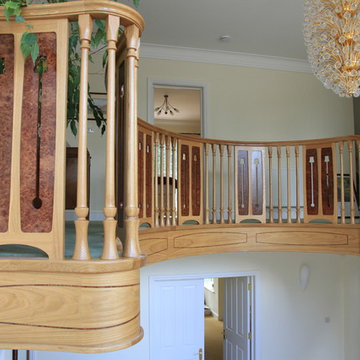
First floor gallery.
Foto di una grande scala curva stile americano con pedata in legno e alzata in legno
Foto di una grande scala curva stile americano con pedata in legno e alzata in legno
326 Foto di scale american style
8
