1.765 Foto di scale american style
Filtra anche per:
Budget
Ordina per:Popolari oggi
161 - 180 di 1.765 foto
1 di 3
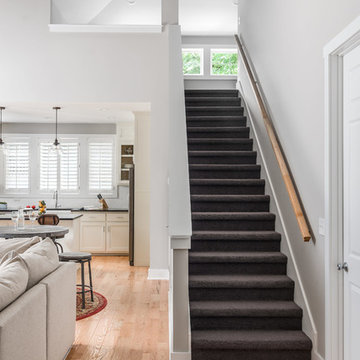
Photography: Garett + Carrie Buell of Studiobuell/ studiobuell.com
Idee per una scala a rampa dritta stile americano con pedata in moquette, alzata in moquette e parapetto in legno
Idee per una scala a rampa dritta stile americano con pedata in moquette, alzata in moquette e parapetto in legno
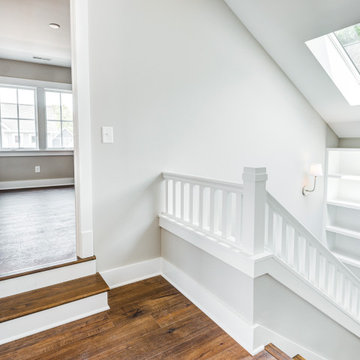
the Iris is a three-bedroom home that offers enormous flexibility in design alongside cottage comfort and charm.
In true cottage-style fashion, a large front porch provides a warm welcome to neighbors and friends and also serves as a great spot to relax and unwind at the beginning or end of a day. The warmth and comfort continues inside with natural light pouring in through oversized windows onto beautiful hardwood floors. Topping it off, cozy built-ins are employed throughout the home to provide stylish and useful storage, a place to curl up with a book, or a showcase for family treasures.
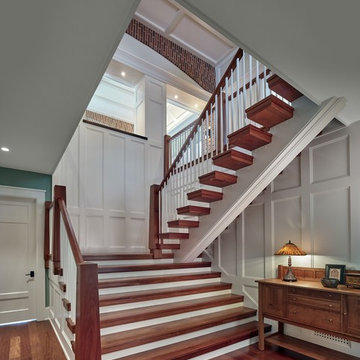
Esempio di una scala a "U" american style con pedata in legno, alzata in legno verniciato e parapetto in legno
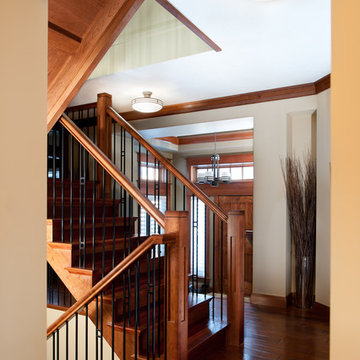
Solid jatoba treads accent this closed riser cherry wood staircase. This traditional stair blends fine details with simple design. The natural finish accentuates the true colour of the solid wood. The stairs’ open, saw tooth style stringers show the beautiful craftsmanship of the treads.
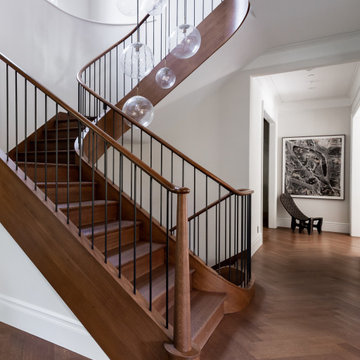
Ispirazione per una grande scala curva stile americano con pedata in legno, alzata in legno e parapetto in legno
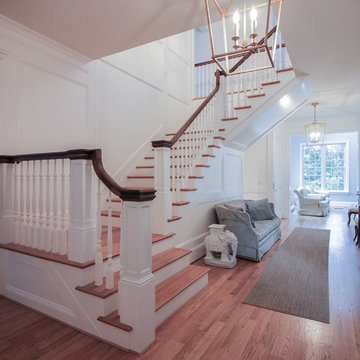
"The staircase remains an iconic expression of the technological and artistic innovation of modern times." [Dethier, Jean. (2013). Staircases/The Architecture of Ascent. New York: The Vendome Press.] A discerning client selected us to design and build this strong staircase; a magnificent visual point for the main entrance in this recently built residence. The structure features square white-painted newel posts, custom-turned wooden balusters (painted white), red oak treads, a beautifully finished walnut handrail system, and ceiling-to-floor wainscoting complementing beautifully the detailed decorative architectural trims in adjacent spaces. CSC © 1976-2020 Century Stair Company. All rights reserved.
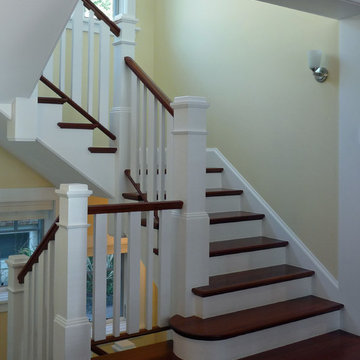
A crisp white staircase with cherry handrail leads to the new second floor and basement in this remodel. Note the master newel post.
Esempio di una scala a "U" stile americano di medie dimensioni con pedata in legno, alzata in legno verniciato e parapetto in legno
Esempio di una scala a "U" stile americano di medie dimensioni con pedata in legno, alzata in legno verniciato e parapetto in legno
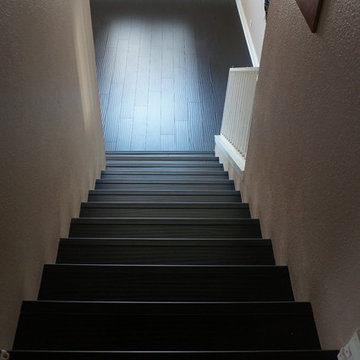
Esempio di una scala a rampa dritta american style di medie dimensioni con pedata in legno, alzata in legno verniciato e parapetto in legno
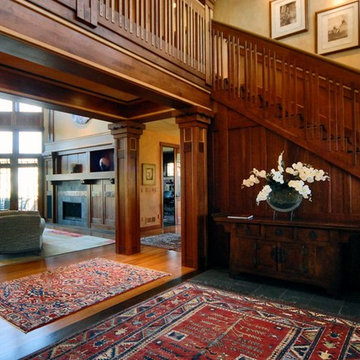
Esempio di un'ampia scala a rampa dritta american style con pedata in legno, alzata in legno e parapetto in legno
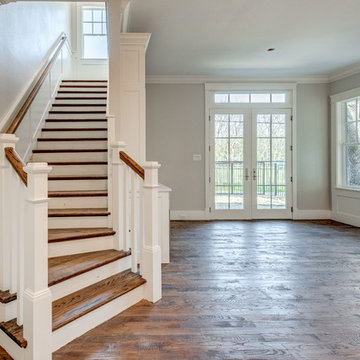
Ispirazione per una scala a rampa dritta stile americano con pedata in legno, alzata in legno e parapetto in legno
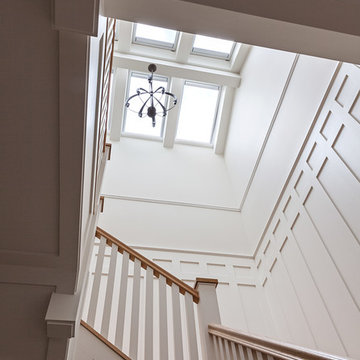
Michele Lee Wilson
Foto di una scala a "U" stile americano di medie dimensioni con pedata in legno, alzata in legno verniciato e parapetto in legno
Foto di una scala a "U" stile americano di medie dimensioni con pedata in legno, alzata in legno verniciato e parapetto in legno
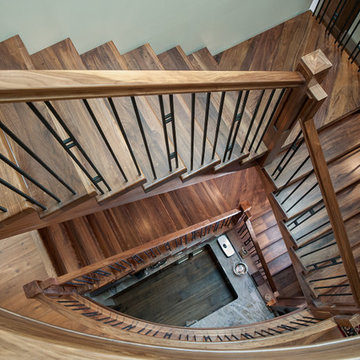
This showpiece blends thick, straight solid walnut treads with the gracefulness of curved lines. The lack of visible support posts keeps the stair visually uncluttered and leaves the impression it is floating. The open rise stair with open stringers show off the solid walnut treads. Mission style posts are complimented by similar lines in the flag style spindles. Stairs are art. Every angle gives a new impression.
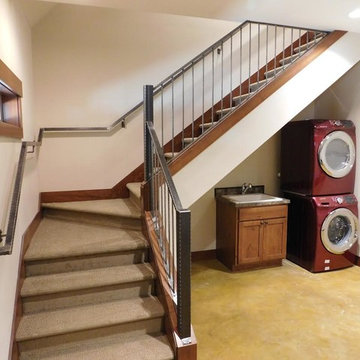
New project - we call them garageominiums :) Garage with Mother In Law at Sun Country Golf Course in Cle Elum, WA
Exterior - Exercise room, stained concrete floors and custom fabricated metal stair railing
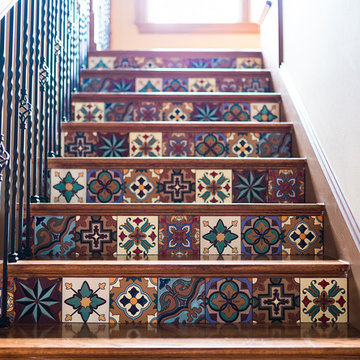
Idee per una grande scala a rampa dritta stile americano con pedata in legno, alzata piastrellata e parapetto in materiali misti
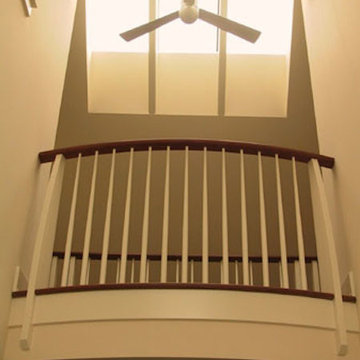
Immagine di una scala american style di medie dimensioni con pedata in legno, alzata in legno verniciato e parapetto in legno
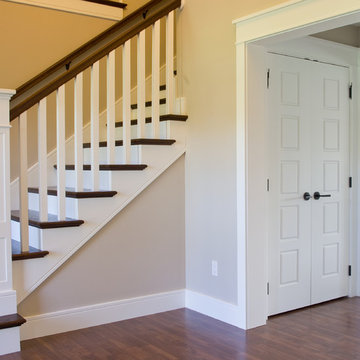
#HZ62
Horizontal 5-panel Double Closet Door
Primed/Painted MDF
Solid Core Construction
Bravura 334B Lever in Oil Rubbed Bronze
Call us to quote your door project
419-684-9582
Visit https://www.door.cc
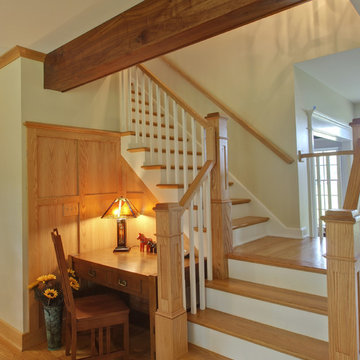
Oak stair and rail with Walnut wrapped beam.
Chuck Hamilton
Foto di una grande scala a "L" american style con pedata in legno, alzata in legno e parapetto in legno
Foto di una grande scala a "L" american style con pedata in legno, alzata in legno e parapetto in legno
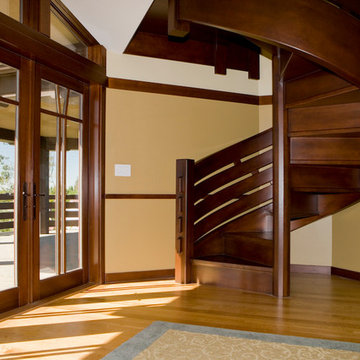
Immagine di una scala a chiocciola stile americano di medie dimensioni con pedata in legno, alzata in legno e parapetto in legno
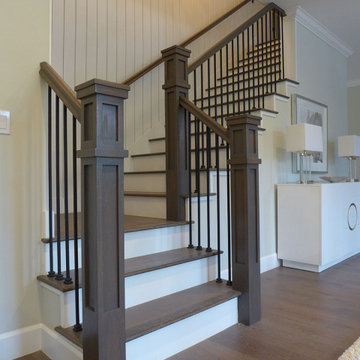
Immagine di una scala a "L" american style di medie dimensioni con pedata in legno verniciato, alzata in legno, parapetto in legno e pareti in perlinato
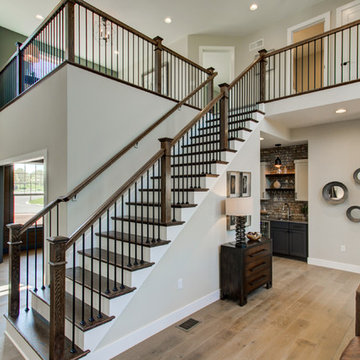
This 2-story home with first-floor owner’s suite includes a 3-car garage and an inviting front porch. A dramatic 2-story ceiling welcomes you into the foyer where hardwood flooring extends throughout the main living areas of the home including the dining room, great room, kitchen, and breakfast area. The foyer is flanked by the study to the right and the formal dining room with stylish coffered ceiling and craftsman style wainscoting to the left. The spacious great room with 2-story ceiling includes a cozy gas fireplace with custom tile surround. Adjacent to the great room is the kitchen and breakfast area. The kitchen is well-appointed with Cambria quartz countertops with tile backsplash, attractive cabinetry and a large pantry. The sunny breakfast area provides access to the patio and backyard. The owner’s suite with includes a private bathroom with 6’ tile shower with a fiberglass base, free standing tub, and an expansive closet. The 2nd floor includes a loft, 2 additional bedrooms and 2 full bathrooms.
1.765 Foto di scale american style
9