552 Foto di scale american style con pedata in moquette
Filtra anche per:
Budget
Ordina per:Popolari oggi
81 - 100 di 552 foto
1 di 3
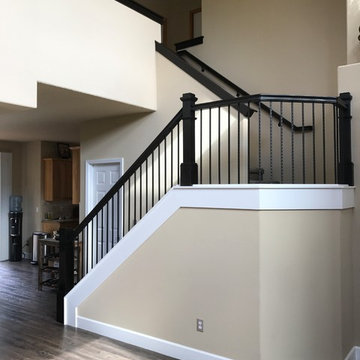
Craftsman handrail reno in eastern hard maple newels, rail and wall caps. Finished in our "Dark Chocolate" dye spray stain to achieve uniform grain tones with no blotching finished with custom lacquer conversion varnish in a matte finish, balusters are hammered satin black on overlaid cap knee wall. Wall caps are eastern hard rock maple, wall railing is in eastern hard rock maple
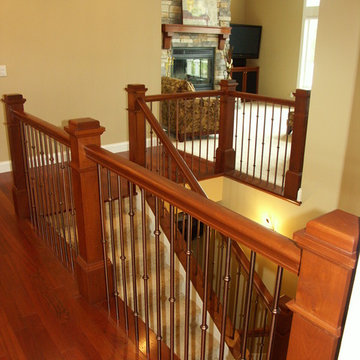
Foto di una scala a "U" stile americano con pedata in moquette e alzata in moquette
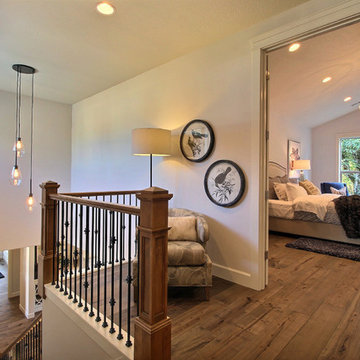
Paint by Sherwin Williams
Body Color - City Loft - SW 7631
Trim Color - Custom Color - SW 8975/3535
Master Suite & Guest Bath - Site White - SW 7070
Girls' Rooms & Bath - White Beet - SW 6287
Exposed Beams & Banister Stain - Banister Beige - SW 3128-B
Gas Fireplace by Heat & Glo
Flooring & Tile by Macadam Floor & Design
Hardwood by Kentwood Floors
Hardwood Product Originals Series - Plateau in Brushed Hard Maple
Kitchen Backsplash by Tierra Sol
Tile Product - Tencer Tiempo in Glossy Shadow
Kitchen Backsplash Accent by Walker Zanger
Tile Product - Duquesa Tile in Jasmine
Sinks by Decolav
Slab Countertops by Wall to Wall Stone Corp
Kitchen Quartz Product True North Calcutta
Master Suite Quartz Product True North Venato Extra
Girls' Bath Quartz Product True North Pebble Beach
All Other Quartz Product True North Light Silt
Windows by Milgard Windows & Doors
Window Product Style Line® Series
Window Supplier Troyco - Window & Door
Window Treatments by Budget Blinds
Lighting by Destination Lighting
Fixtures by Crystorama Lighting
Interior Design by Tiffany Home Design
Custom Cabinetry & Storage by Northwood Cabinets
Customized & Built by Cascade West Development
Photography by ExposioHDR Portland
Original Plans by Alan Mascord Design Associates
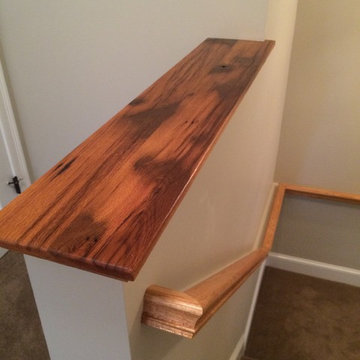
Immagine di una scala a "L" stile americano di medie dimensioni con pedata in moquette e alzata in moquette
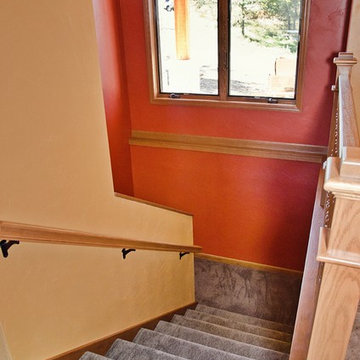
Here is the stairs to the walkout basement -- with just enough light from that country sun.
Foto di una scala stile americano di medie dimensioni con pedata in moquette, alzata in moquette e parapetto in legno
Foto di una scala stile americano di medie dimensioni con pedata in moquette, alzata in moquette e parapetto in legno
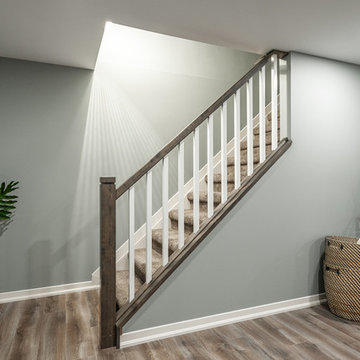
The wood stained and white painted stairs create a fresh contemporary look that lends itself nicely to tying in the rest of the living space. The carpet transitions nicely in texture and colour to the wood laminate floor that is found throughout the rest of the basement.
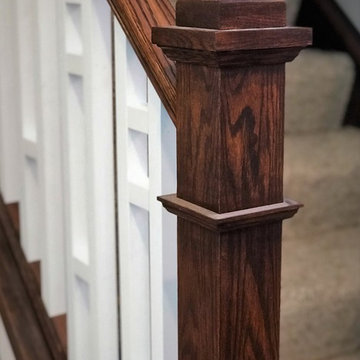
Stair and Handrail - J Churchill
Foto di una scala a rampa dritta stile americano con pedata in moquette, alzata in moquette e parapetto in legno
Foto di una scala a rampa dritta stile americano con pedata in moquette, alzata in moquette e parapetto in legno
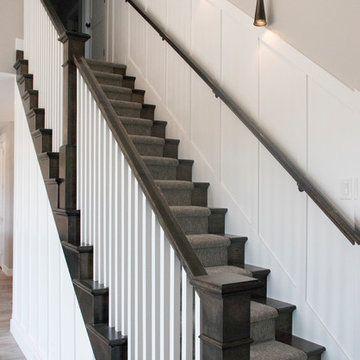
Two Tone Wood Staircase
Foto di una scala a rampa dritta american style di medie dimensioni con pedata in moquette, alzata in moquette e parapetto in legno
Foto di una scala a rampa dritta american style di medie dimensioni con pedata in moquette, alzata in moquette e parapetto in legno
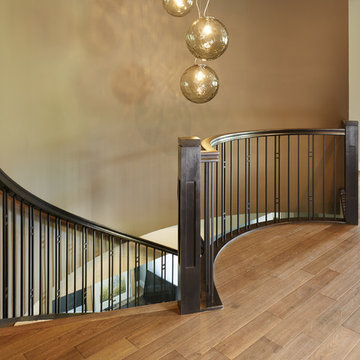
Ryan Patrick Kelly Photographs
Esempio di una scala curva american style con pedata in moquette, nessuna alzata e parapetto in legno
Esempio di una scala curva american style con pedata in moquette, nessuna alzata e parapetto in legno
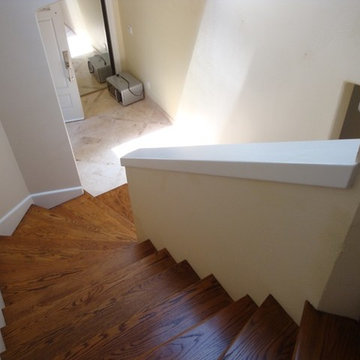
Custom full wood winding treads
Esempio di una piccola scala a "L" stile americano con pedata in moquette e alzata in moquette
Esempio di una piccola scala a "L" stile americano con pedata in moquette e alzata in moquette
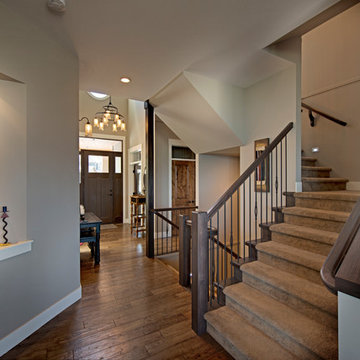
Esempio di una scala a "U" stile americano di medie dimensioni con pedata in moquette e alzata in moquette
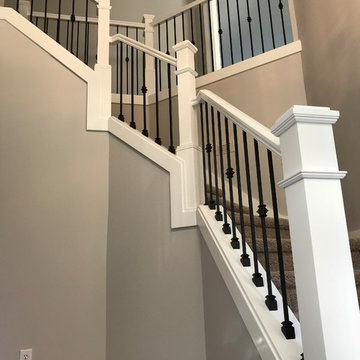
Portland Stair Company
Immagine di una scala curva stile americano di medie dimensioni con pedata in moquette, alzata in moquette e parapetto in legno
Immagine di una scala curva stile americano di medie dimensioni con pedata in moquette, alzata in moquette e parapetto in legno
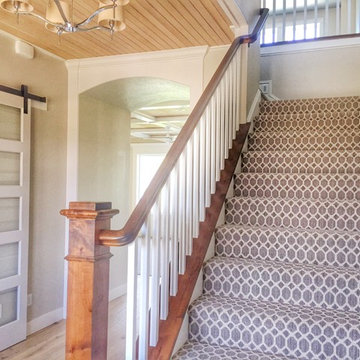
Ispirazione per una scala a "L" american style di medie dimensioni con pedata in moquette, alzata in moquette e parapetto in legno
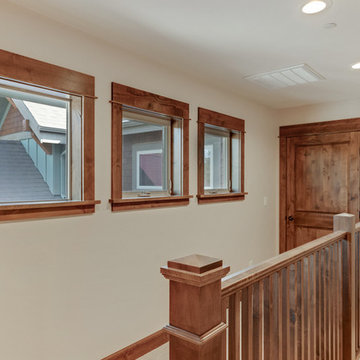
Idee per una grande scala a rampa dritta american style con pedata in moquette, alzata in moquette e parapetto in legno

Immagine di una piccola scala a rampa dritta stile americano con pedata in moquette, alzata in moquette e parapetto in legno
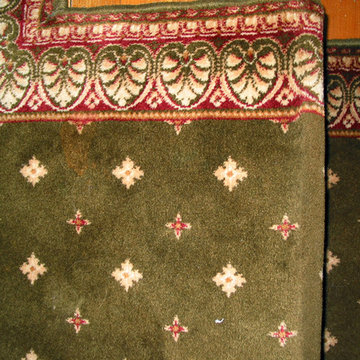
The green, stairway carpet runner close up is rich in pattern and color. It has a lovely plush quality (with luxurious under-padding), and it is a pleasure to climb the stairs in stocking feet! Cotswold Cottage, Tacoma, WA. Belltown Design. Photography by Paula McHugh
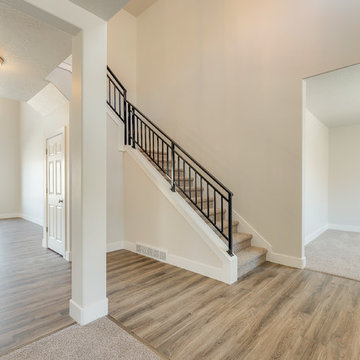
Ann Parris
Idee per una scala a "L" stile americano di medie dimensioni con pedata in moquette, alzata in moquette e parapetto in metallo
Idee per una scala a "L" stile americano di medie dimensioni con pedata in moquette, alzata in moquette e parapetto in metallo
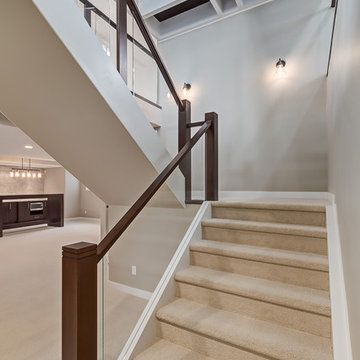
Immagine di una scala a "U" american style con pedata in moquette e alzata in moquette
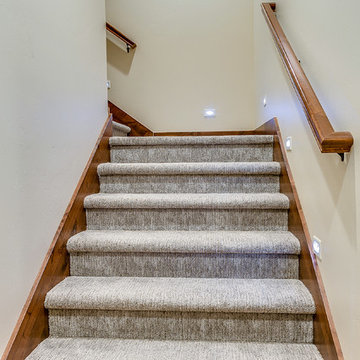
Foto di una scala a "L" american style di medie dimensioni con pedata in moquette, alzata in moquette e parapetto in legno
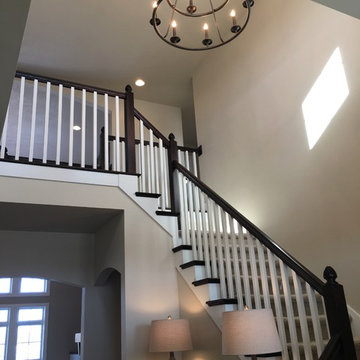
The front entrance leads into the living room and has a large unique chandelier above. To one side is a pocket office with sliding doors and the other side has stairs to the second level.
552 Foto di scale american style con pedata in moquette
5