257 Foto di scale country con pedata in moquette
Filtra anche per:
Budget
Ordina per:Popolari oggi
1 - 20 di 257 foto
1 di 3
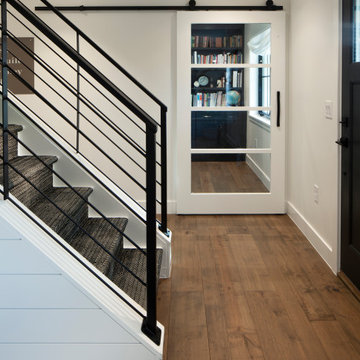
Esempio di una scala a rampa dritta country con pedata in moquette, alzata in legno, parapetto in metallo e pareti in perlinato
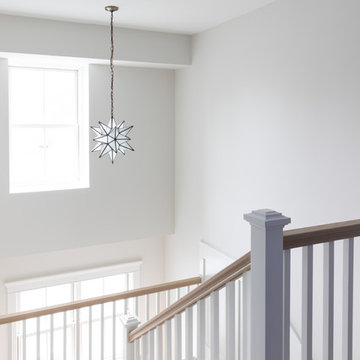
Photo by Emily Kennedy Photo
Ispirazione per una grande scala a "U" country con pedata in moquette, alzata in moquette e parapetto in legno
Ispirazione per una grande scala a "U" country con pedata in moquette, alzata in moquette e parapetto in legno
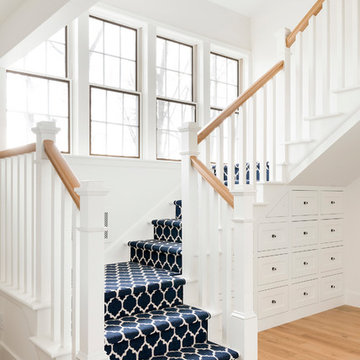
Immagine di una scala a "U" country con pedata in moquette, alzata in moquette e parapetto in legno
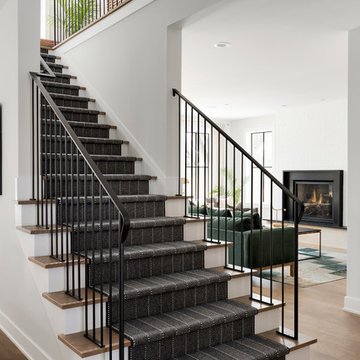
Ispirazione per una scala a rampa dritta country con pedata in moquette, alzata in moquette e parapetto in metallo
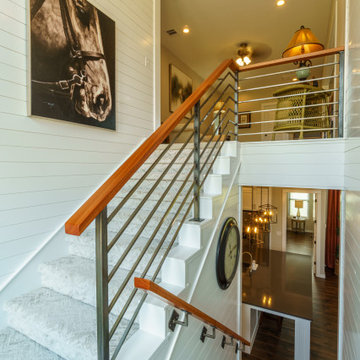
Immagine di una scala a "U" country di medie dimensioni con pedata in moquette, alzata in moquette, parapetto in metallo e pareti in perlinato
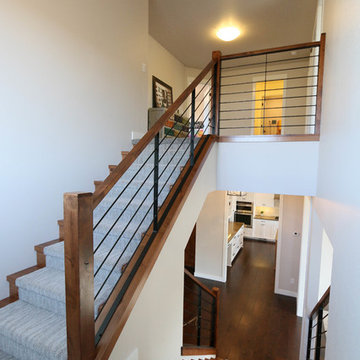
SJB
Foto di una grande scala a "U" country con pedata in moquette e alzata in moquette
Foto di una grande scala a "U" country con pedata in moquette e alzata in moquette
This hallway connects the kitchen area with the dining room, and the choice of oak flooring gives the space a coherent feel. The oak staircase leads to the bedroom area, and showcases the traditional beamed wall area. Contemporary lighting ensures this traditional cottage is light and airy. Photos by Steve Russell Studios
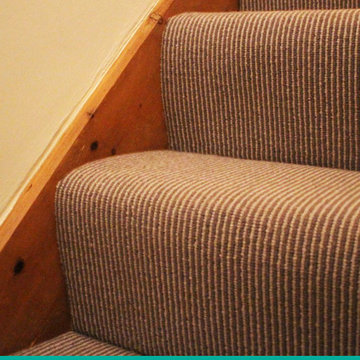
An installation of Alternative Flooring Wool Pinstripe Moon Mineral Pin in the master bedroom, landing and stairs of a converted barn in Ledbury, Herefordshire
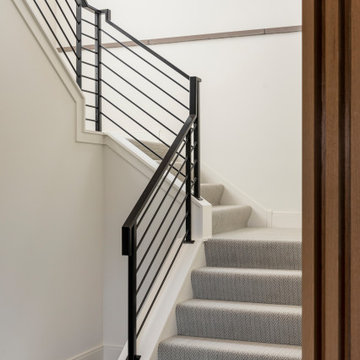
A popular trend in our recent projects is the modern floating metal staircase with open treads. This staircase was custom built to fit the two-story architecture of this home, and the pinewood stairs are stained to match the white oak flooring throughout the rest of the home. The staircase also features a stunning custom brass and etched glass chandelier.
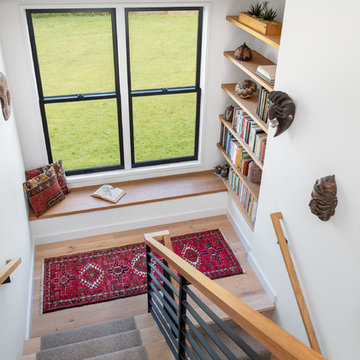
This central staircase offers access to all three levels of the home. Along side the staircase is a elevator that also accesses all 3 levels of living space.
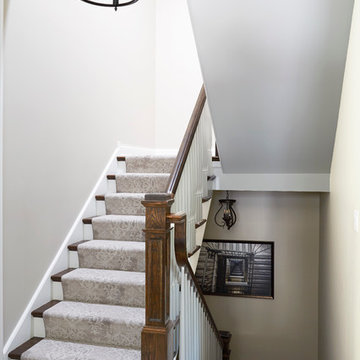
Carpeted stairs with wood banister.
Immagine di una grande scala country con pedata in moquette e parapetto in legno
Immagine di una grande scala country con pedata in moquette e parapetto in legno
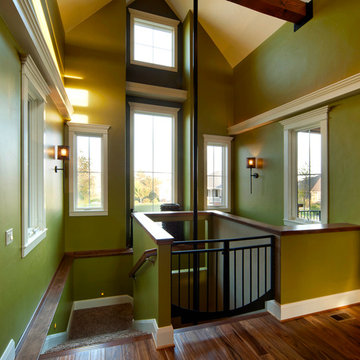
Phil Bell
Immagine di una piccola scala a "U" country con pedata in moquette e alzata in moquette
Immagine di una piccola scala a "U" country con pedata in moquette e alzata in moquette
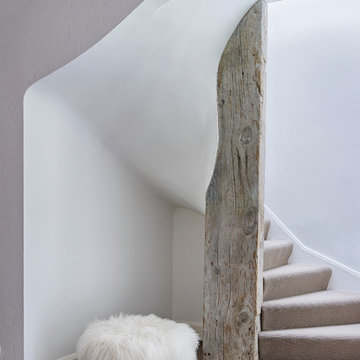
http://www.mrobinsonphoto.com/
Foto di una scala curva country con pedata in moquette e alzata in moquette
Foto di una scala curva country con pedata in moquette e alzata in moquette
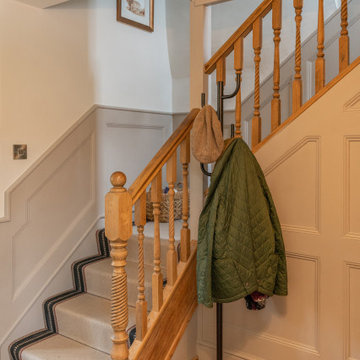
Ispirazione per una piccola scala a "L" country con pedata in moquette, alzata in moquette, parapetto in legno e pannellatura
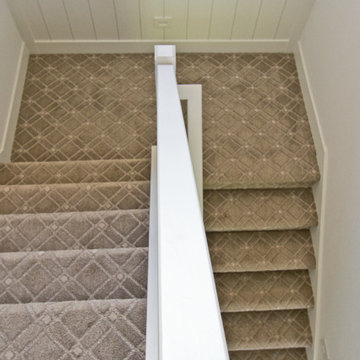
Pattern Staircase carpet from Anderson Tuftex in color Earl Gray
Foto di una scala a "U" country con pedata in moquette, alzata in moquette, parapetto in legno e boiserie
Foto di una scala a "U" country con pedata in moquette, alzata in moquette, parapetto in legno e boiserie
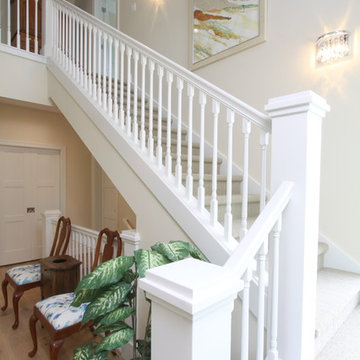
Function meets fashion in this relaxing retreat inspired by turn-of-the-century cottages. Perfect for a lot with limited space or a water view, this delightful design packs ample living into an open floor plan spread out on three levels. Elements of classic farmhouses and Craftsman-style bungalows can be seen in the updated exterior, which boasts shingles, porch columns, and decorative venting and windows. Inside, a covered front porch leads into an entry with a charming window seat and to the centrally located 17 by 12-foot kitchen. Nearby is an 11 by 15-foot dining and a picturesque outdoor patio. On the right side of the more than 1,500-square-foot main level is the 14 by 18-foot living room with a gas fireplace and access to the adjacent covered patio where you can enjoy the changing seasons. Also featured is a convenient mud room and laundry near the 700-square-foot garage, a large master suite and a handy home management center off the dining and living room. Upstairs, another approximately 1,400 square feet include two family bedrooms and baths, a 15 by 14-foot loft dedicated to music, and another area designed for crafts and sewing. Other hobbies and entertaining aren’t excluded in the lower level, where you can enjoy the billiards or games area, a large family room for relaxing, a guest bedroom, exercise area and bath.
Photographers: Ashley Avila Photography
Pat Chambers
Builder: Bouwkamp Builders, Inc.
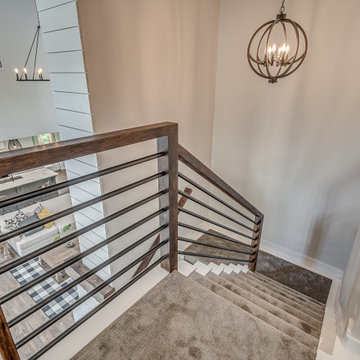
Stairway landing of modern farmhouse featuring black pipe railing, hand-scraped wood details, and inset carpeting with white trim.
Esempio di una grande scala a "U" country con pedata in moquette, alzata in moquette, parapetto in metallo e pareti in perlinato
Esempio di una grande scala a "U" country con pedata in moquette, alzata in moquette, parapetto in metallo e pareti in perlinato
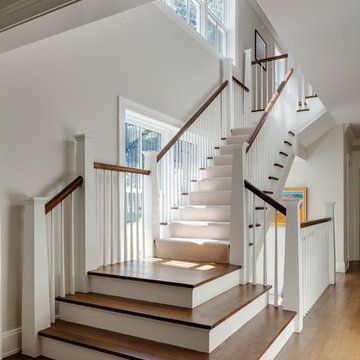
TEAM
Architect: LDa Architecture & Interiors
Builder: Bay Point Construction
Landscape Architect: SiteCreative Landscape Architects
Photographer: Greg Premru Photography
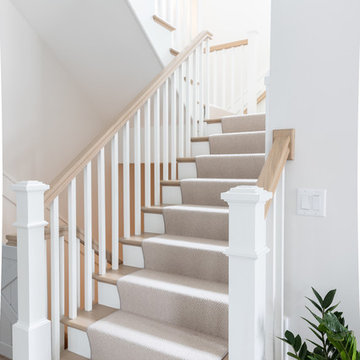
Photo by Emily Kennedy Photo
Immagine di una grande scala a "U" country con pedata in moquette, alzata in moquette e parapetto in legno
Immagine di una grande scala a "U" country con pedata in moquette, alzata in moquette e parapetto in legno
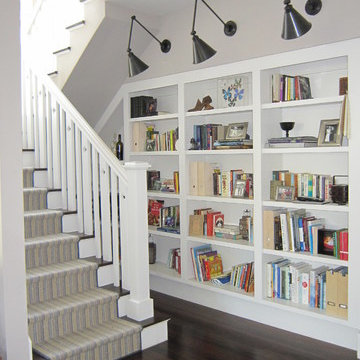
The centrally located staircase permitted a small library opposite the lower stair riser. The sound system and other electronic components are housed in a closet under the stair landing making use of every inch of available space.
257 Foto di scale country con pedata in moquette
1