552 Foto di scale american style con pedata in moquette
Filtra anche per:
Budget
Ordina per:Popolari oggi
21 - 40 di 552 foto
1 di 3
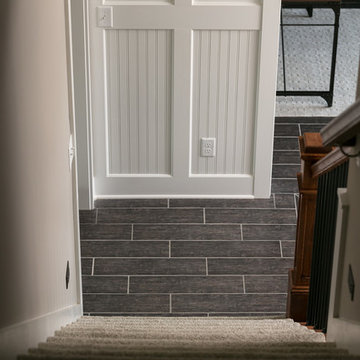
Jagoe Homes, Inc. Project: Lake Forest, Custom Home. Location: Owensboro, Kentucky. Parade of Homes, Owensboro.
Esempio di una scala a rampa dritta stile americano di medie dimensioni con pedata in moquette e alzata in moquette
Esempio di una scala a rampa dritta stile americano di medie dimensioni con pedata in moquette e alzata in moquette
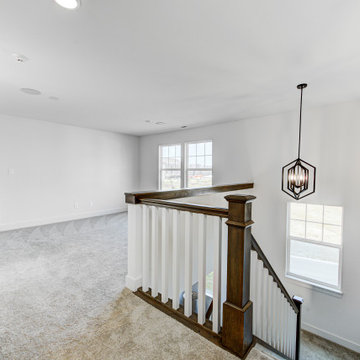
Beautiful wooden staircase brings you up to the second floor loft space.
Immagine di una scala a "U" stile americano di medie dimensioni con pedata in moquette, alzata in moquette e parapetto in legno
Immagine di una scala a "U" stile americano di medie dimensioni con pedata in moquette, alzata in moquette e parapetto in legno
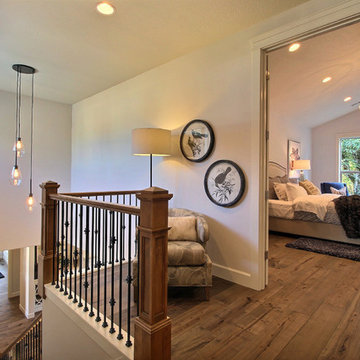
Paint by Sherwin Williams
Body Color - City Loft - SW 7631
Trim Color - Custom Color - SW 8975/3535
Master Suite & Guest Bath - Site White - SW 7070
Girls' Rooms & Bath - White Beet - SW 6287
Exposed Beams & Banister Stain - Banister Beige - SW 3128-B
Gas Fireplace by Heat & Glo
Flooring & Tile by Macadam Floor & Design
Hardwood by Kentwood Floors
Hardwood Product Originals Series - Plateau in Brushed Hard Maple
Kitchen Backsplash by Tierra Sol
Tile Product - Tencer Tiempo in Glossy Shadow
Kitchen Backsplash Accent by Walker Zanger
Tile Product - Duquesa Tile in Jasmine
Sinks by Decolav
Slab Countertops by Wall to Wall Stone Corp
Kitchen Quartz Product True North Calcutta
Master Suite Quartz Product True North Venato Extra
Girls' Bath Quartz Product True North Pebble Beach
All Other Quartz Product True North Light Silt
Windows by Milgard Windows & Doors
Window Product Style Line® Series
Window Supplier Troyco - Window & Door
Window Treatments by Budget Blinds
Lighting by Destination Lighting
Fixtures by Crystorama Lighting
Interior Design by Tiffany Home Design
Custom Cabinetry & Storage by Northwood Cabinets
Customized & Built by Cascade West Development
Photography by ExposioHDR Portland
Original Plans by Alan Mascord Design Associates
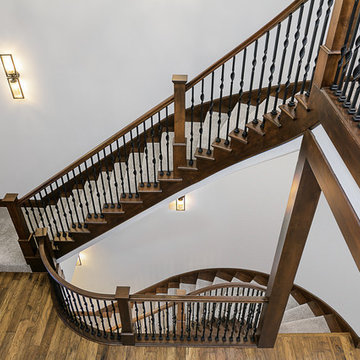
Foto di una grande scala a "L" stile americano con pedata in moquette, alzata in moquette e parapetto in materiali misti
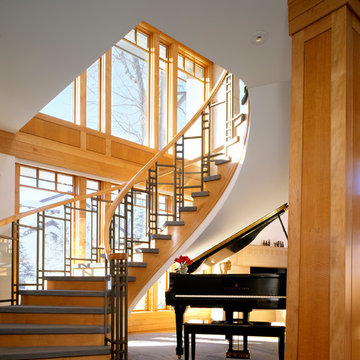
Esempio di un'ampia scala curva american style con pedata in moquette e alzata in legno
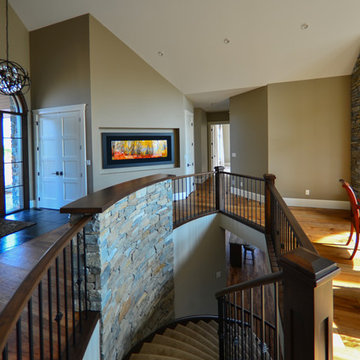
View past staircase leading down hallway to master bedroom and guest bedroom.
Ispirazione per una scala curva stile americano di medie dimensioni con pedata in moquette e alzata in moquette
Ispirazione per una scala curva stile americano di medie dimensioni con pedata in moquette e alzata in moquette
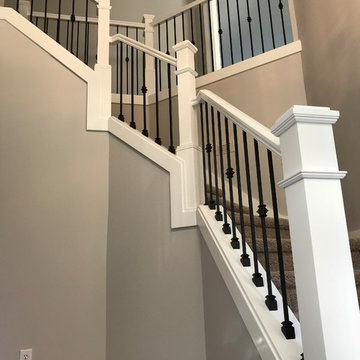
Portland Stair Company
Immagine di una scala curva stile americano di medie dimensioni con pedata in moquette, alzata in moquette e parapetto in legno
Immagine di una scala curva stile americano di medie dimensioni con pedata in moquette, alzata in moquette e parapetto in legno
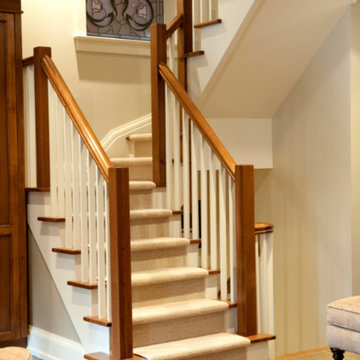
Esempio di una scala curva stile americano di medie dimensioni con pedata in moquette e alzata in moquette
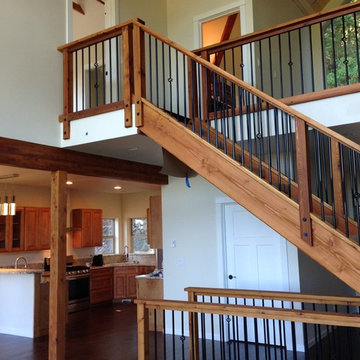
Esempio di una grande scala a rampa dritta stile americano con pedata in moquette e alzata in legno
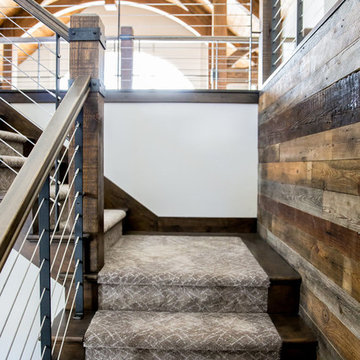
Esempio di una scala a "L" stile americano di medie dimensioni con pedata in moquette, alzata in moquette e parapetto in legno
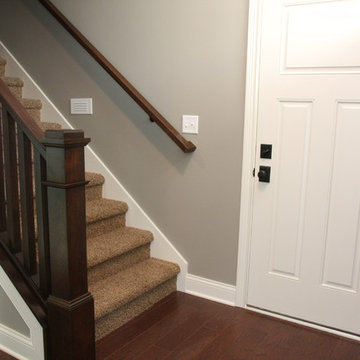
Ispirazione per una grande scala a "L" american style con pedata in moquette e alzata in moquette
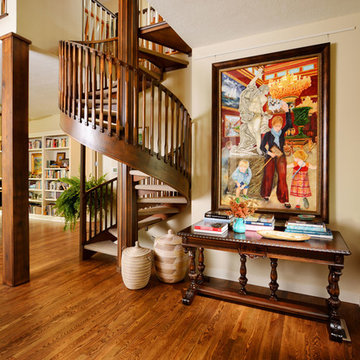
Original Artwork by Karen Schneider
Photos by Jeremy Mason McGraw
Foto di una scala a chiocciola stile americano di medie dimensioni con pedata in moquette e nessuna alzata
Foto di una scala a chiocciola stile americano di medie dimensioni con pedata in moquette e nessuna alzata
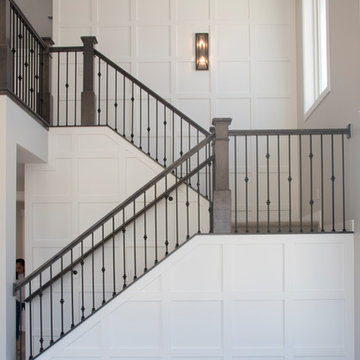
Staircase
Idee per una grande scala a "U" american style con pedata in moquette, alzata in moquette e parapetto in legno
Idee per una grande scala a "U" american style con pedata in moquette, alzata in moquette e parapetto in legno
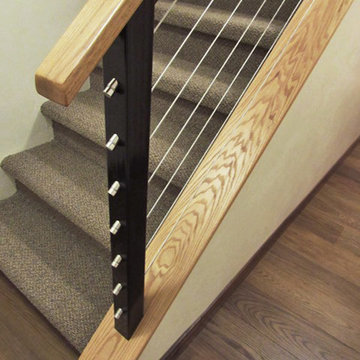
Esempio di una piccola scala a rampa dritta american style con pedata in moquette e alzata in moquette
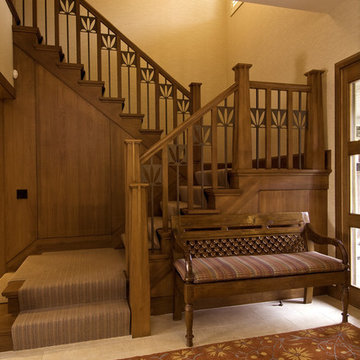
A traditional sense of craftsmanship shines in the handsome wood details and custom metal railings. Bialosky Cleveland
Foto di una scala a "U" stile americano di medie dimensioni con pedata in moquette e alzata in moquette
Foto di una scala a "U" stile americano di medie dimensioni con pedata in moquette e alzata in moquette
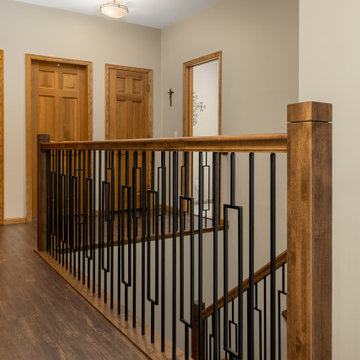
New spindles with a rectangle design feature along with new posts and railing to help make this main living space stand out!
Foto di una grande scala a "U" stile americano con pedata in moquette, alzata in moquette e parapetto in legno
Foto di una grande scala a "U" stile americano con pedata in moquette, alzata in moquette e parapetto in legno
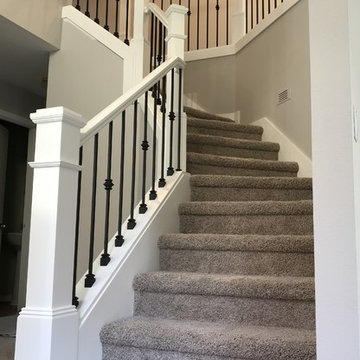
Portland Stair Company
Immagine di una scala curva american style di medie dimensioni con pedata in moquette, alzata in moquette e parapetto in legno
Immagine di una scala curva american style di medie dimensioni con pedata in moquette, alzata in moquette e parapetto in legno
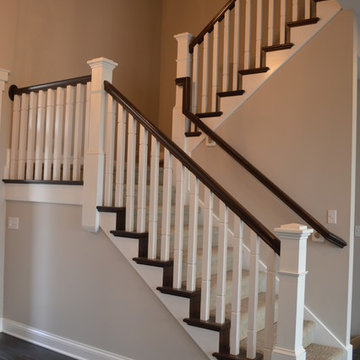
Esempio di una grande scala a "U" stile americano con pedata in moquette, alzata in moquette e parapetto in legno
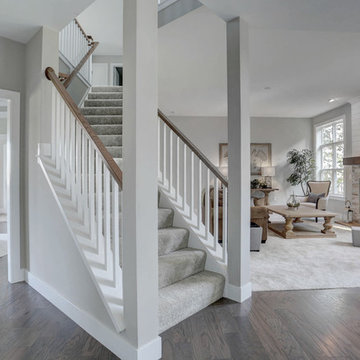
This 2-story home with inviting front porch includes a 3-car garage and mudroom entry with convenient built-in lockers. Hardwood flooring in the 2-story foyer extends to the Dining Room, Kitchen, and Breakfast Area. The open Kitchen includes Cambria quartz countertops, tile backsplash, island, slate appliances, and a spacious corner pantry. The sunny Breakfast Area provides access to the deck and backyard and opens to the Great Room that is warmed by a gas fireplace accented with stylish tile surround. The 1st floor also includes a formal Dining Room with elegant tray ceiling, craftsman style wainscoting, and chair rail, and a Study with attractive trim ceiling detail. The 2nd floor boasts all 4 bedrooms, 2 full bathrooms, a convenient laundry room, and a spacious raised Rec Room. The Owner’s Suite with tray ceiling includes a private bathroom with expansive closet, double bowl vanity, and 5’ tile shower.
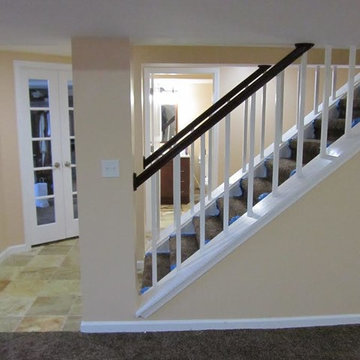
Esempio di una scala a rampa dritta american style di medie dimensioni con pedata in moquette e alzata in moquette
552 Foto di scale american style con pedata in moquette
2