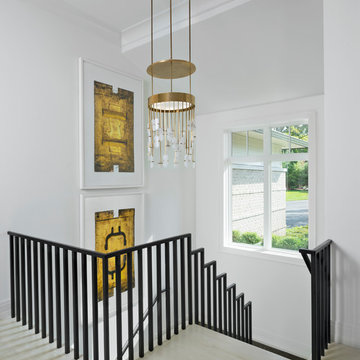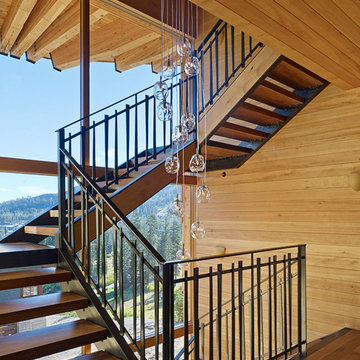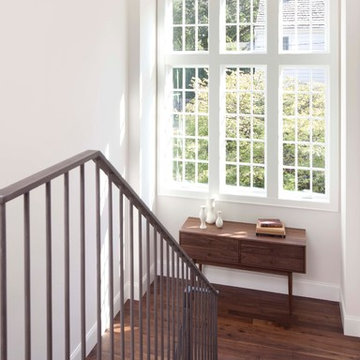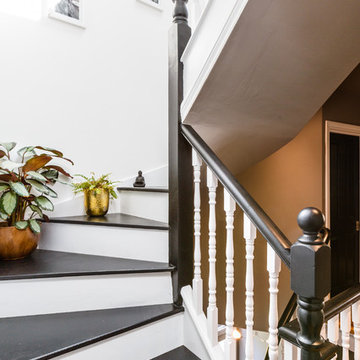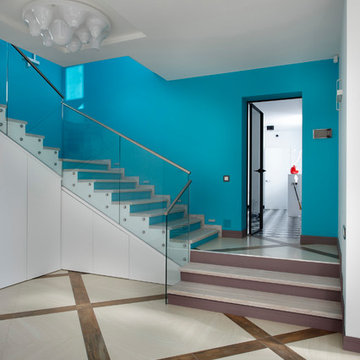239 Foto di scale a "U"
Filtra anche per:
Budget
Ordina per:Popolari oggi
161 - 180 di 239 foto
1 di 3
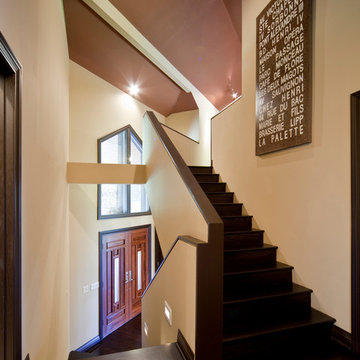
JSO Services, Buxton Kubik Dodd
Ispirazione per una scala a "U" contemporanea con pedata in legno e alzata in legno
Ispirazione per una scala a "U" contemporanea con pedata in legno e alzata in legno
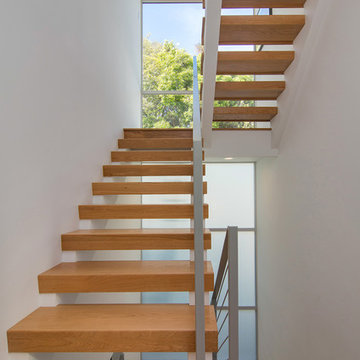
Immagine di una scala a "U" design di medie dimensioni con nessuna alzata e pedata in legno
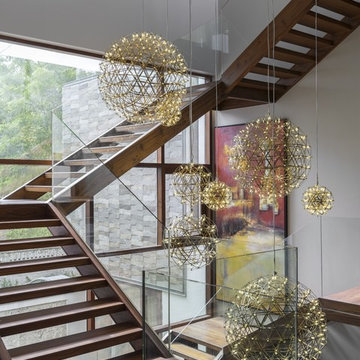
Ispirazione per una scala a "U" design con pedata in legno, nessuna alzata e parapetto in vetro
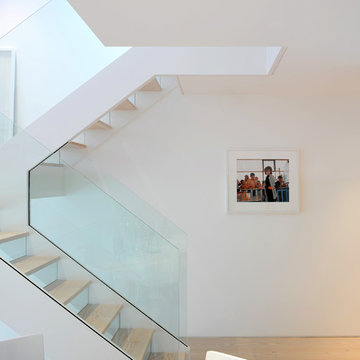
TG-Studio tackled the brief to create a light and bright space and make the most of the unusual layout by designing a new central staircase, which links the six half-levels of the building.
A minimalist design with glass balustrades and pale wood treads connects the upper three floors consisting of three bedrooms and two bathrooms with the lower floors dedicated to living, cooking and dining. The staircase was designed as a focal point, one you see from every room in the house. It’s clean, angular lines add a sculptural element, set off by the minimalist interior of the house. The use of glass allows natural light to flood the whole house, a feature that was central to the brief of the Norwegian owner.
Photography: Philip Vile
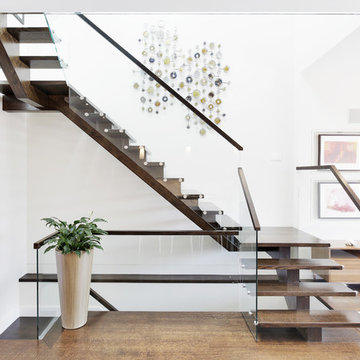
Immagine di una scala a "U" design con pedata in legno, nessuna alzata e parapetto in vetro
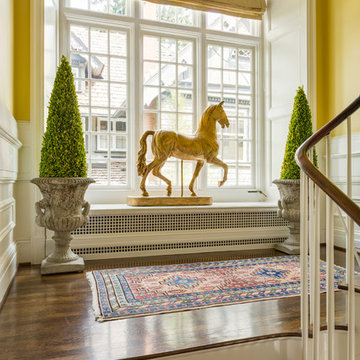
Foto di una scala a "U" tradizionale con pedata in legno e alzata in legno verniciato
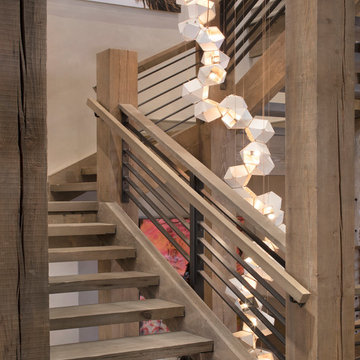
Immagine di una scala a "U" stile rurale con pedata in legno, nessuna alzata e parapetto in cavi
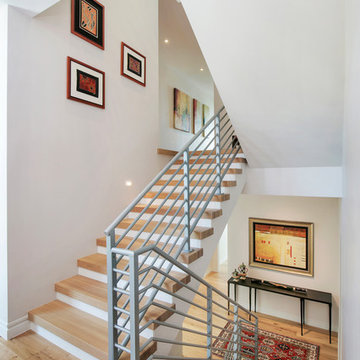
Photographer: Ryan Gamma
Ispirazione per una scala a "U" minimal di medie dimensioni con pedata in legno, alzata in legno verniciato e parapetto in cavi
Ispirazione per una scala a "U" minimal di medie dimensioni con pedata in legno, alzata in legno verniciato e parapetto in cavi
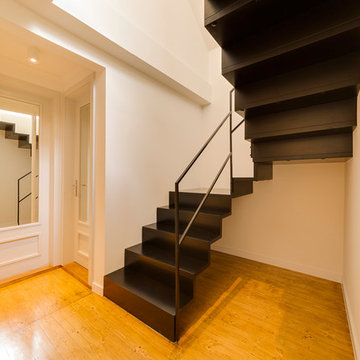
Esempio di una piccola scala a "U" design con pedata in metallo e alzata in metallo
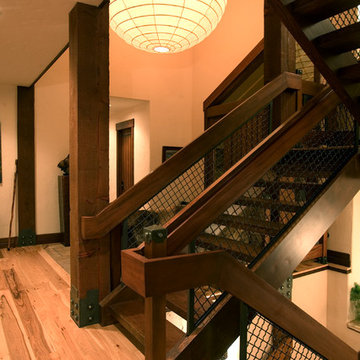
Esempio di una scala a "U" stile rurale con pedata in legno, nessuna alzata e parapetto in materiali misti
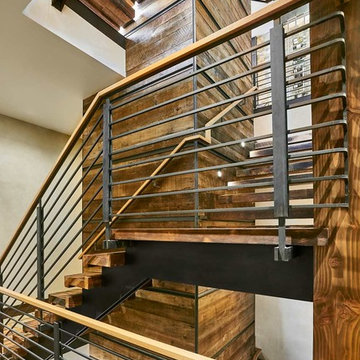
Photo Credit David Patterson Photography
Idee per una scala a "U" rustica con pedata in legno e parapetto in metallo
Idee per una scala a "U" rustica con pedata in legno e parapetto in metallo
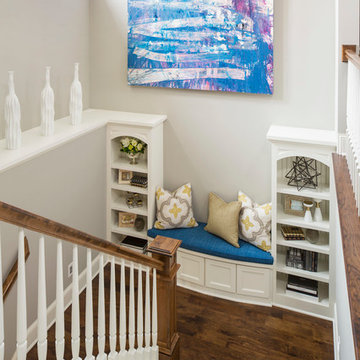
Martha O'Hara Interiors, Interior Design & Photo Styling | Troy Thies, Photography | Stonewood Builders LLC
Please Note: All “related,” “similar,” and “sponsored” products tagged or listed by Houzz are not actual products pictured. They have not been approved by Martha O’Hara Interiors nor any of the professionals credited. For information about our work, please contact design@oharainteriors.com.
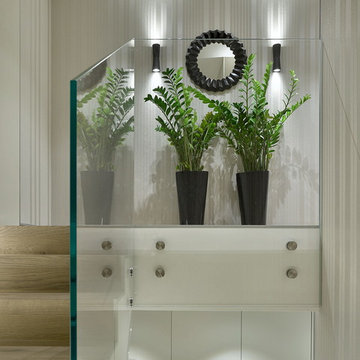
Designer: Ivan Pozdnyakov
Foto: Sergey Ananiev
Esempio di una scala a "U" design di medie dimensioni con pedata in legno e alzata in legno
Esempio di una scala a "U" design di medie dimensioni con pedata in legno e alzata in legno
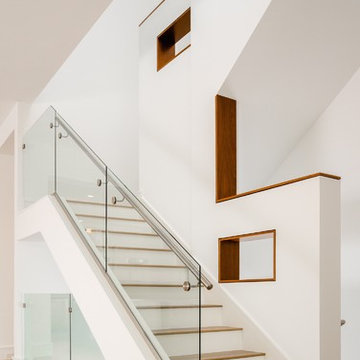
Esempio di una scala a "U" minimal con pedata in legno, alzata in legno verniciato e parapetto in vetro
![Bartan Project [Minnesota Private Residence]](https://st.hzcdn.com/fimgs/pictures/staircases/bartan-project-minnesota-private-residence-lappin-lighting-img~38417edd0bb793e8_9938-1-c41d8ea-w360-h360-b0-p0.jpg)
Foto di una scala a "U" costiera con pedata in moquette, alzata in moquette e parapetto in metallo
239 Foto di scale a "U"
9
