1.937 Foto di scale a "U"
Filtra anche per:
Budget
Ordina per:Popolari oggi
61 - 80 di 1.937 foto
1 di 3
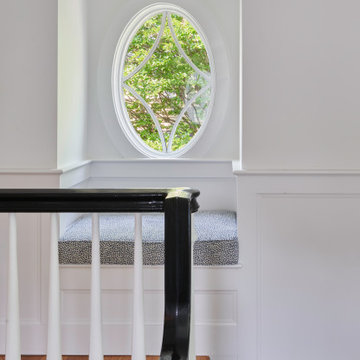
A Small Seat At the Top of the Stairs
Ispirazione per una scala a "U" di medie dimensioni con pedata in legno, alzata in legno, parapetto in legno e boiserie
Ispirazione per una scala a "U" di medie dimensioni con pedata in legno, alzata in legno, parapetto in legno e boiserie
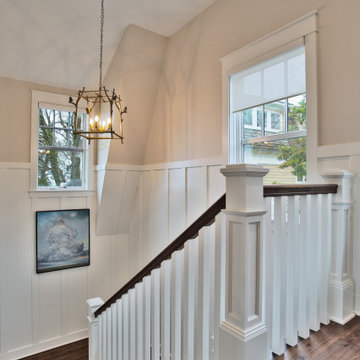
Immagine di una scala a "U" stile marino con pedata in legno, alzata in legno verniciato, parapetto in legno e boiserie
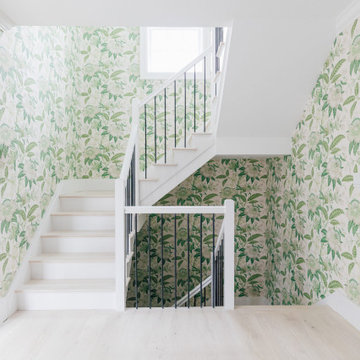
Photographs by Julia Dags | Copyright © 2020 Happily Eva After, Inc. All Rights Reserved.
Foto di una scala a "U" con pedata in legno, alzata in legno, parapetto in metallo e carta da parati
Foto di una scala a "U" con pedata in legno, alzata in legno, parapetto in metallo e carta da parati
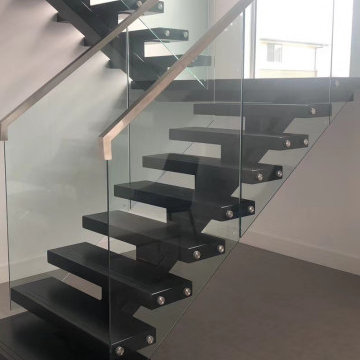
U Shape Stair Project in Melbourne Australia
17 risers,
Thailand rubberwood black finish,
12mm clear tempered glass railing and top capping handrail
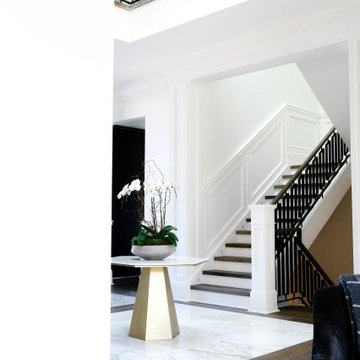
Ispirazione per una grande scala a "U" etnica con pedata in legno, parapetto in metallo e boiserie
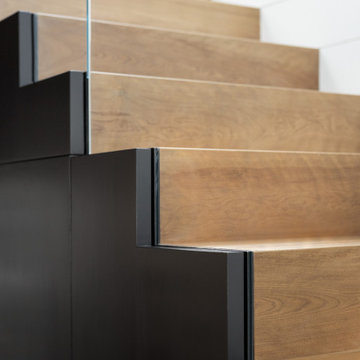
Ispirazione per una scala a "U" stile marino con pedata in legno, alzata in legno, parapetto in vetro e pannellatura
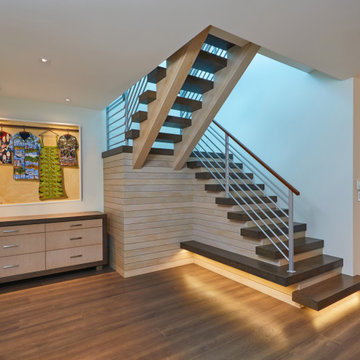
The stairwell brings in natural light from monitor windows above into the center of the house and provides a focal point at this main circulation juncture. A custom cabinet blends with the stair and a barn door on the right discretely closes the large butler’s pantry from view.
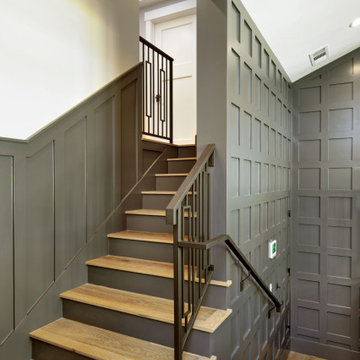
Esempio di una scala a "U" stile americano di medie dimensioni con pedata in legno, alzata in legno, parapetto in metallo e pannellatura
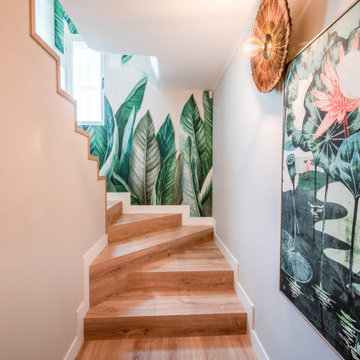
Foto di una grande scala a "U" bohémian con pedata in legno, alzata in legno, parapetto in materiali misti e carta da parati
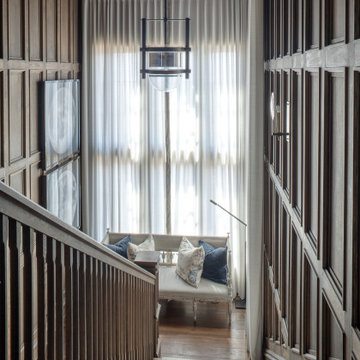
Immagine di una grande scala a "U" stile marinaro con pedata in legno, alzata in legno, parapetto in legno e pannellatura

Wormy Chestnut floor through-out. Horizontal & vertical shiplap wall covering. Iron deatils in the custom railing & custom barn doors.
Foto di una grande scala a "U" stile marinaro con pedata in legno, alzata in legno verniciato, parapetto in metallo e pareti in perlinato
Foto di una grande scala a "U" stile marinaro con pedata in legno, alzata in legno verniciato, parapetto in metallo e pareti in perlinato
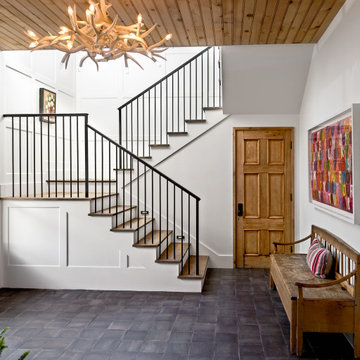
Idee per una grande scala a "U" costiera con pedata in legno, alzata in legno, parapetto in metallo e pareti in perlinato

Wide angle shot detailing the stair connection to the different attic levels. The landing on the left is the entry to the secret man cave and storage, the upper stairs lead to the playroom and guest suite.
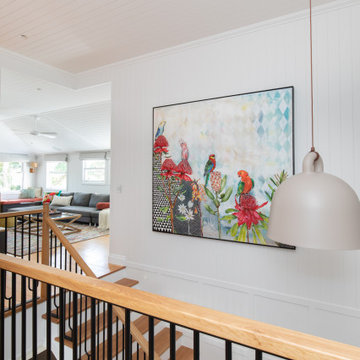
Idee per una scala a "U" classica con pedata in legno, alzata in legno verniciato, parapetto in materiali misti e boiserie

Foto di una scala a "U" minimalista di medie dimensioni con pedata in legno, alzata in legno, parapetto in legno e pareti in legno

Foyer in center hall colonial. Wallpaper was removed and a striped paint treatment executed with different sheens of the same color. Wainscoting was added and handrail stained ebony. New geometric runner replaced worn blue carpet.
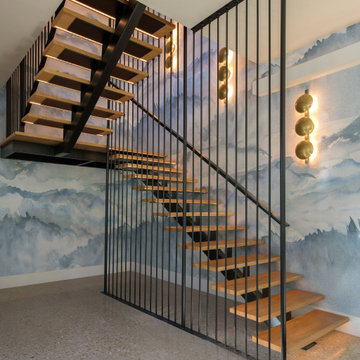
Floating stairs with mono-stringer, LED lights under the treads, floor to ceiling vertical poles
Foto di una grande scala a "U" contemporanea con pedata in legno, parapetto in metallo, carta da parati e decorazioni per pareti
Foto di una grande scala a "U" contemporanea con pedata in legno, parapetto in metallo, carta da parati e decorazioni per pareti

The impressive staircase is located next to the foyer. The black wainscoting provides a dramatic backdrop for the gold pendant chandelier that hangs over the staircase. Simple black iron railing frames the stairwell to the basement and open hallways provide a welcoming flow on the main level of the home.
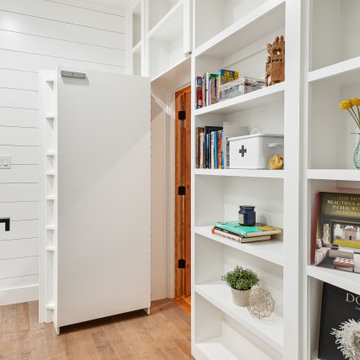
Pull the secret book, and a hidden door opens wide!
Esempio di una scala a "U" classica di medie dimensioni con pedata in legno, alzata in legno verniciato, parapetto in metallo e pareti in perlinato
Esempio di una scala a "U" classica di medie dimensioni con pedata in legno, alzata in legno verniciato, parapetto in metallo e pareti in perlinato

Irreplaceable features of this State Heritage listed home were restored and make a grand statement within the entrance hall.
Foto di una grande scala a "U" vittoriana con pedata in legno, alzata in legno, parapetto in legno e boiserie
Foto di una grande scala a "U" vittoriana con pedata in legno, alzata in legno, parapetto in legno e boiserie
1.937 Foto di scale a "U"
4