1.937 Foto di scale a "U"
Filtra anche per:
Budget
Ordina per:Popolari oggi
21 - 40 di 1.937 foto
1 di 3

Stairway
Immagine di una scala a "U" eclettica con pedata in legno verniciato, alzata in legno verniciato, parapetto in legno e boiserie
Immagine di una scala a "U" eclettica con pedata in legno verniciato, alzata in legno verniciato, parapetto in legno e boiserie

Découvrez ce coin paisible caractérisé par un escalier en bois massif qui contraste magnifiquement avec le design mural à lamelles. L'éclairage intégré ajoute une ambiance douce et chaleureuse, mettant en valeur la beauté naturelle du sol en parquet clair. Le garde-corps moderne offre sécurité tout en conservant l'élégance. Dans cet espace ouvert, un canapé gris confortable est agrémenté de coussins décoratifs, offrant une invitation à la détente. Grâce à une architecture contemporaine et des finitions minimalistes, cet intérieur marie parfaitement élégance et fonctionnalité, où les éléments en bois dominent pour une atmosphère chaleureuse et accueillante.
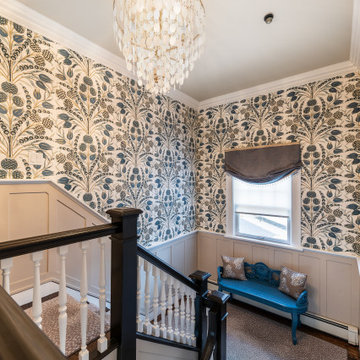
Ispirazione per una grande scala a "U" chic con parapetto in legno e carta da parati

We carried the wainscoting from the foyer all the way up the stairwell to create a more dramatic backdrop. The newels and hand rails were painted Sherwin Williams Iron Ore, as were all of the interior doors on this project.
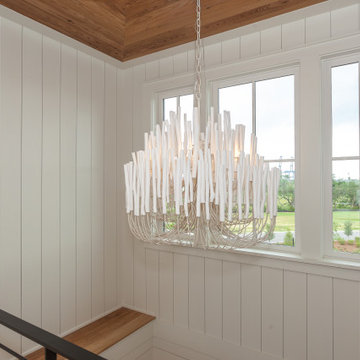
Wormy Chestnut floor through-out. Horizontal & vertical shiplap wall covering. Iron deatils in the custom railing & custom barn doors.
Immagine di una grande scala a "U" stile marinaro con pedata in legno, alzata in legno verniciato, parapetto in metallo e pareti in perlinato
Immagine di una grande scala a "U" stile marinaro con pedata in legno, alzata in legno verniciato, parapetto in metallo e pareti in perlinato

個室と反対側の玄関横には、階段。
階段下はトイレとなっています。
トイレは、階段段数をにらみながら設置、また階段蹴込を利用したニッチをつくりました。
デッドスペースのない住宅です。
Foto di una piccola scala a "U" nordica con pedata in legno, alzata in legno, parapetto in metallo e pareti in perlinato
Foto di una piccola scala a "U" nordica con pedata in legno, alzata in legno, parapetto in metallo e pareti in perlinato

This sanctuary-like home is light, bright, and airy with a relaxed yet elegant finish. Influenced by Scandinavian décor, the wide plank floor strikes the perfect balance of serenity in the design. Floor: 9-1/2” wide-plank Vintage French Oak Rustic Character Victorian Collection hand scraped pillowed edge color Scandinavian Beige Satin Hardwax Oil. For more information please email us at: sales@signaturehardwoods.com

This wooden staircase helps define space in this open-concept modern home; stained treads blend with the hardwood floors and the horizontal balustrade allows for natural light to filter into living and kitchen area. CSC 1976-2020 © Century Stair Company. ® All rights reserved
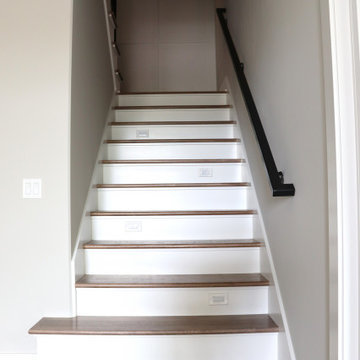
Esempio di una scala a "U" con pedata in legno, alzata in legno, parapetto in metallo e boiserie
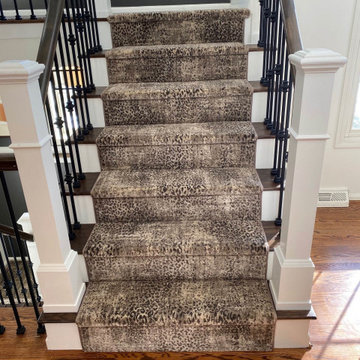
King Cheetah in Dune by Stanton Corporation installed as a stair runner in Clarkston, MI.
Ispirazione per una scala a "U" chic di medie dimensioni con pedata in legno, alzata in moquette, parapetto in metallo e pareti in legno
Ispirazione per una scala a "U" chic di medie dimensioni con pedata in legno, alzata in moquette, parapetto in metallo e pareti in legno
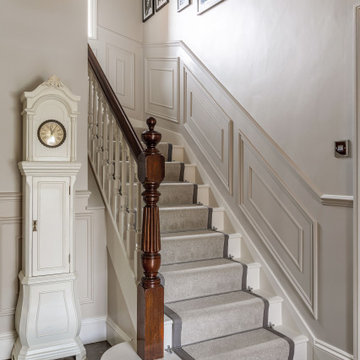
Ispirazione per una grande scala a "U" classica con pedata in legno verniciato, alzata in legno verniciato, parapetto in legno e pannellatura

Ispirazione per una grande scala a "U" classica con pareti in perlinato, pedata in legno, alzata in legno e parapetto in materiali misti
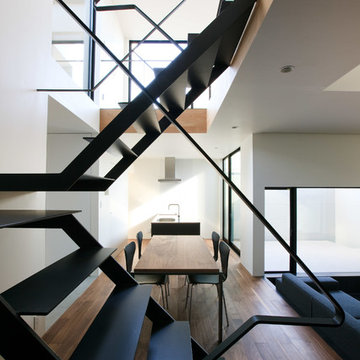
Immagine di una scala a "U" moderna di medie dimensioni con pedata in metallo, nessuna alzata, parapetto in metallo e carta da parati
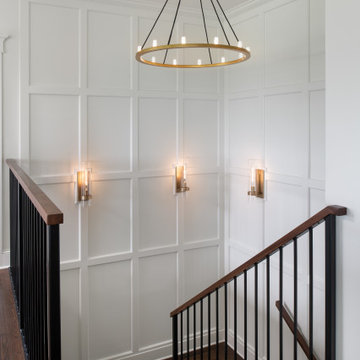
Custom wall paneling
Ispirazione per una grande scala a "U" tradizionale con pedata in legno, parapetto in materiali misti e pannellatura
Ispirazione per una grande scala a "U" tradizionale con pedata in legno, parapetto in materiali misti e pannellatura
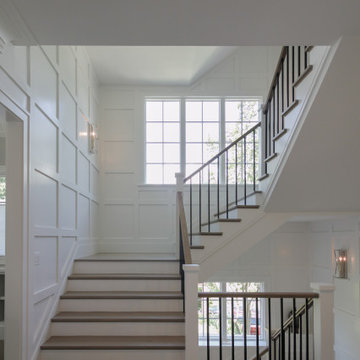
Properly spaced round-metal balusters and simple/elegant white square newels make a dramatic impact in this four-level home. Stain selected for oak treads and handrails match perfectly the gorgeous hardwood floors and complement the white wainscoting throughout the house. CSC 1976-2021 © Century Stair Company ® All rights reserved.
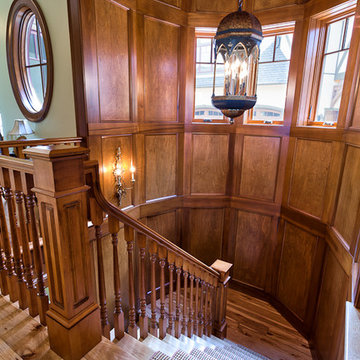
Kevin Meechan Photography
Foto di un'ampia scala a "U" tradizionale con alzata in legno, parapetto in legno, pareti in legno e pedata in legno
Foto di un'ampia scala a "U" tradizionale con alzata in legno, parapetto in legno, pareti in legno e pedata in legno
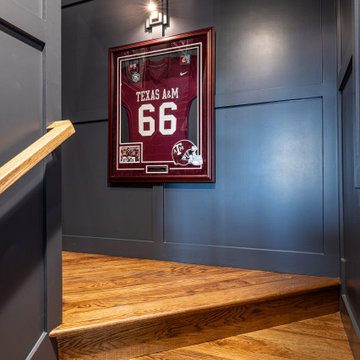
The entry to this man cave is as moody as it gets. The dark painted wall paneling contrasts the hardwood flooring. Small wall sconces in an antique brass finish light up our clients college memorabilia, making the stairway a walk down memory lane.
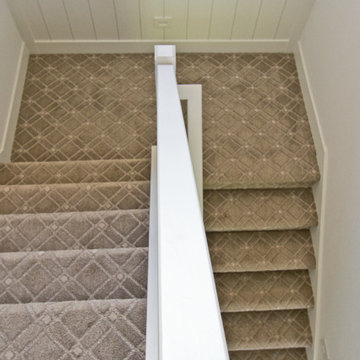
Pattern Staircase carpet from Anderson Tuftex in color Earl Gray
Foto di una scala a "U" country con pedata in moquette, alzata in moquette, parapetto in legno e boiserie
Foto di una scala a "U" country con pedata in moquette, alzata in moquette, parapetto in legno e boiserie
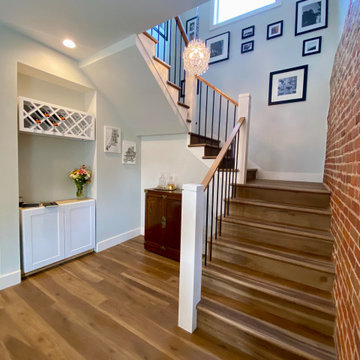
Open concept living, dining, and kitchen with exposed brick wall along u-shaped staircase.
Immagine di una grande scala a "U" chic con pedata in legno, alzata in legno, parapetto in materiali misti e pareti in mattoni
Immagine di una grande scala a "U" chic con pedata in legno, alzata in legno, parapetto in materiali misti e pareti in mattoni
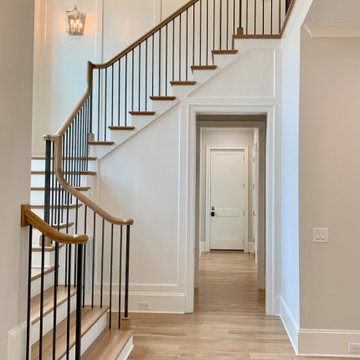
Immagine di una grande scala a "U" tradizionale con pedata in legno, alzata in legno verniciato, parapetto in legno e boiserie
1.937 Foto di scale a "U"
2