1.937 Foto di scale a "U"
Filtra anche per:
Budget
Ordina per:Popolari oggi
161 - 180 di 1.937 foto
1 di 3

King Cheetah in Dune by Stanton Corporation installed as a stair runner in Clarkston, MI.
Ispirazione per una scala a "U" chic di medie dimensioni con pedata in legno, alzata in moquette, parapetto in metallo e pareti in legno
Ispirazione per una scala a "U" chic di medie dimensioni con pedata in legno, alzata in moquette, parapetto in metallo e pareti in legno
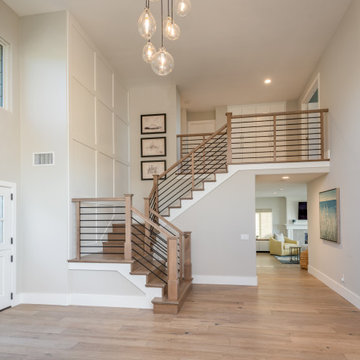
Solid wood treads and risers stained to compliment the floors, modern black horizontal iron with wood newels and cap railing, white panel detail up the long wall, custom light fixture all come together to transform the staircase into part of the cohesive design plan.
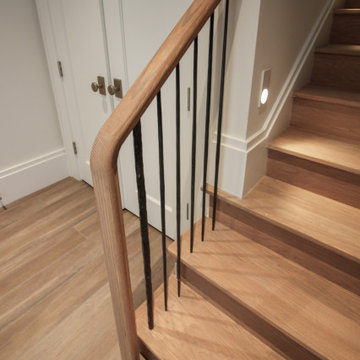
This versatile staircase doubles as seating, allowing home owners and guests to congregate by a modern wine cellar and bar. Oak steps with high risers were incorporated by the architect into this beautiful stair to one side of the thoroughfare; a riser-less staircase above allows natural lighting to create a fabulous focal point. CSC © 1976-2020 Century Stair Company. All rights reserved.
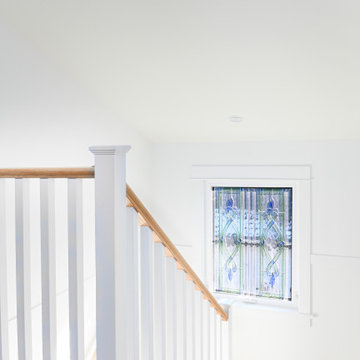
Original stained glass window with it's updated surroundings.
Foto di una scala a "U" classica di medie dimensioni con pedata in legno, alzata in legno verniciato, parapetto in legno e pannellatura
Foto di una scala a "U" classica di medie dimensioni con pedata in legno, alzata in legno verniciato, parapetto in legno e pannellatura
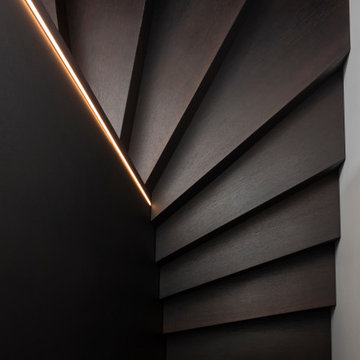
scala di collegamento tra i due piani,
scala su disegno in legno, rovere verniciato scuro.
Al suo interno contiene cassettoni, armadio vestiti e un ripostiglio. Luci led sottili di viabizzuno e aerazione per l'aria condizionata canalizzata.
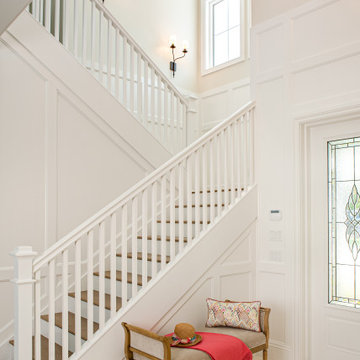
Idee per una scala a "U" costiera di medie dimensioni con pedata in legno, alzata in legno, parapetto in legno e pannellatura
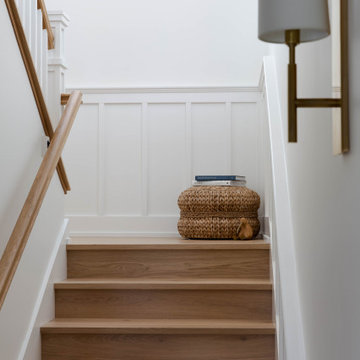
Ispirazione per una scala a "U" costiera di medie dimensioni con pedata in legno, alzata in legno, parapetto in legno e boiserie
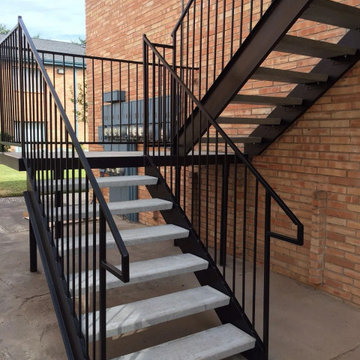
Immagine di una grande scala a "U" chic con pedata in cemento, alzata in cemento, parapetto in metallo e pareti in mattoni
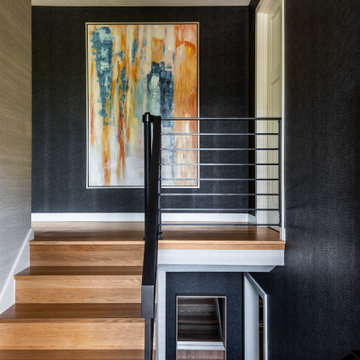
Photo by Andrew Giammarco.
Ispirazione per una piccola scala a "U" con pedata in legno, alzata in legno, parapetto in metallo e carta da parati
Ispirazione per una piccola scala a "U" con pedata in legno, alzata in legno, parapetto in metallo e carta da parati

個室と反対側の玄関横には、階段。
階段下はトイレとなっています。
トイレは、階段段数をにらみながら設置、また階段蹴込を利用したニッチをつくりました。
デッドスペースのない住宅です。
Foto di una piccola scala a "U" nordica con pedata in legno, alzata in legno, parapetto in metallo e pareti in perlinato
Foto di una piccola scala a "U" nordica con pedata in legno, alzata in legno, parapetto in metallo e pareti in perlinato
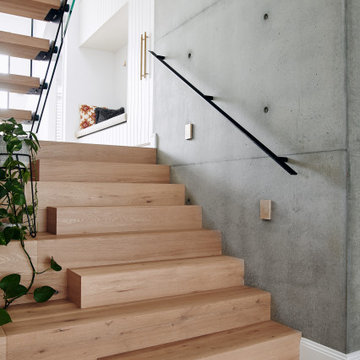
Steel Stringer with hardwood Treads
Foto di una grande scala a "U" stile marinaro con pedata in legno, nessuna alzata, parapetto in metallo e boiserie
Foto di una grande scala a "U" stile marinaro con pedata in legno, nessuna alzata, parapetto in metallo e boiserie

transformation d'un escalier classique en bois et aménagement de l'espace sous escalier en bureau contemporain. Création d'une bibliothèques et de nouvelles marches en bas de l'escalier, garde-corps en lames bois verticales en chêne
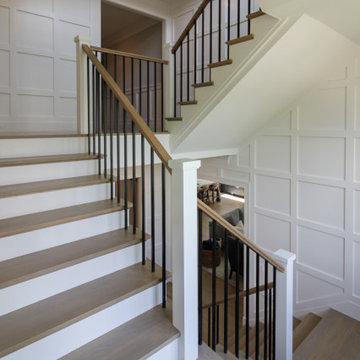
Properly spaced round-metal balusters and simple/elegant white square newels make a dramatic impact in this four-level home. Stain selected for oak treads and handrails match perfectly the gorgeous hardwood floors and complement the white wainscoting throughout the house. CSC 1976-2021 © Century Stair Company ® All rights reserved.
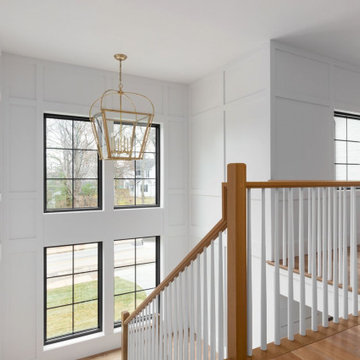
Ispirazione per una grande scala a "U" country con pedata in legno, alzata in legno verniciato, parapetto in legno e pannellatura
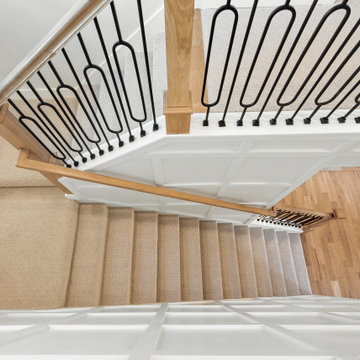
Immagine di una grande scala a "U" chic con pedata in moquette, alzata in moquette, parapetto in metallo e pannellatura
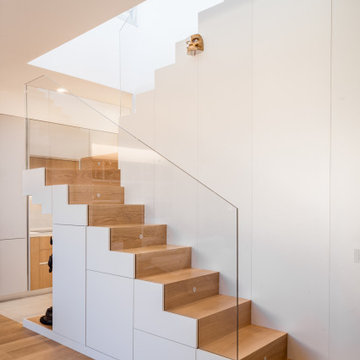
CASA AF | AF HOUSE
Open space ingresso, scale che portano alla terrazza con nicchia per statua
Open space: entrance, wooden stairs leading to the terrace with statue niche
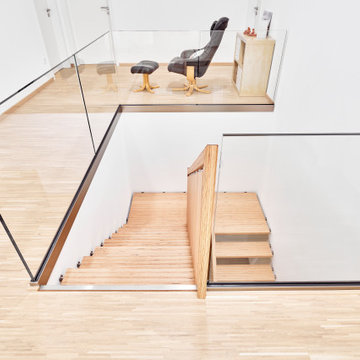
Immagine di una scala a "U" minimalista di medie dimensioni con pedata in legno, parapetto in legno e carta da parati
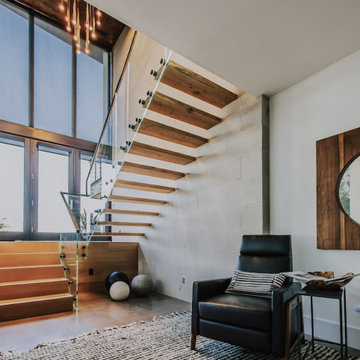
Esempio di una grande scala a "U" moderna con pedata in legno, nessuna alzata, parapetto in vetro e pareti in legno
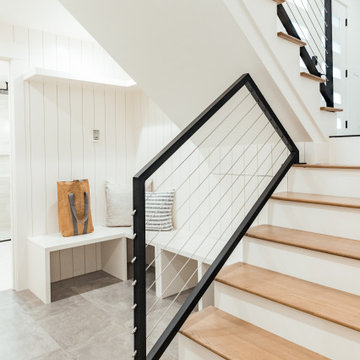
Previously under-utilized and dark, the space under the stairs has been repourposed and opened up to create a mudroom for the family just off the garage.
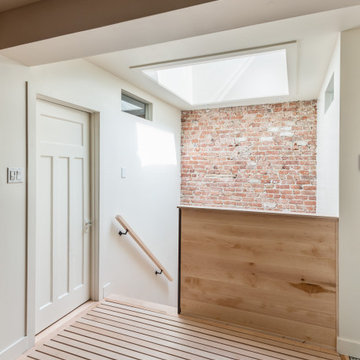
This project consisted of transforming a duplex into a bi-generational house. The extension includes two floors, a basement, and a new concrete foundation.
Underpinning work was required between the existing foundation and the new walls. We added masonry wall openings on the first and second floors to create a large open space on each level, extending to the new back-facing windows.
1.937 Foto di scale a "U"
9