1.702 Foto di scale a rampa dritta
Filtra anche per:
Budget
Ordina per:Popolari oggi
241 - 260 di 1.702 foto
1 di 3
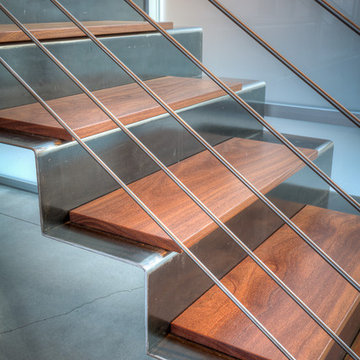
Steel stair detail. Photography by Lucas Henning.
Immagine di una piccola scala a rampa dritta moderna con pedata in metallo, alzata in metallo e parapetto in metallo
Immagine di una piccola scala a rampa dritta moderna con pedata in metallo, alzata in metallo e parapetto in metallo
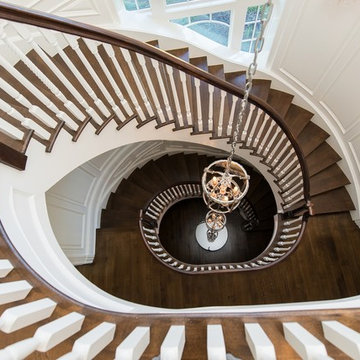
Photographer: Kevin Colquhoun
Ispirazione per un'ampia scala a rampa dritta chic con pedata in legno e alzata in legno
Ispirazione per un'ampia scala a rampa dritta chic con pedata in legno e alzata in legno
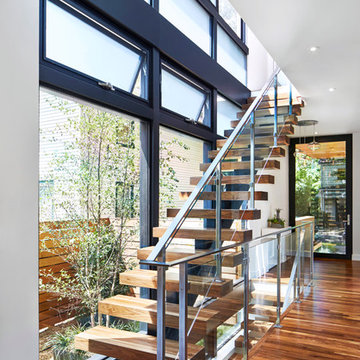
Esempio di una grande scala a rampa dritta minimalista con pedata in legno, nessuna alzata e parapetto in vetro
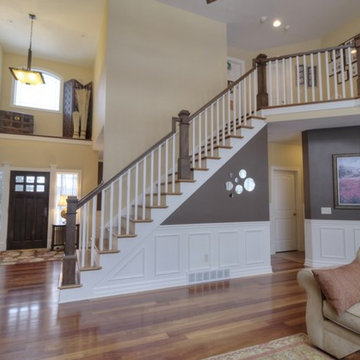
Talk about beautiful! Enter through the 2 story foyer into your great room! An open staircase leads to the upstairs that has a huge landing and open view of the great room.
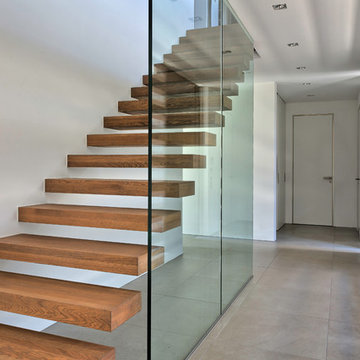
Treppe Flur
Immagine di una grande scala a rampa dritta minimalista con pedata in legno e nessuna alzata
Immagine di una grande scala a rampa dritta minimalista con pedata in legno e nessuna alzata
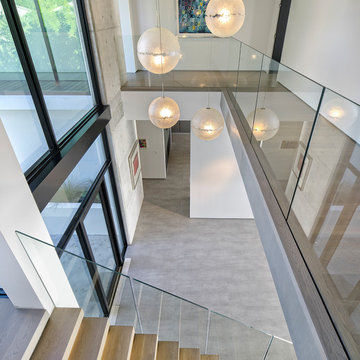
Photography © Claudio Manzoni
Esempio di una grande scala a rampa dritta moderna con pedata in legno, nessuna alzata e parapetto in vetro
Esempio di una grande scala a rampa dritta moderna con pedata in legno, nessuna alzata e parapetto in vetro
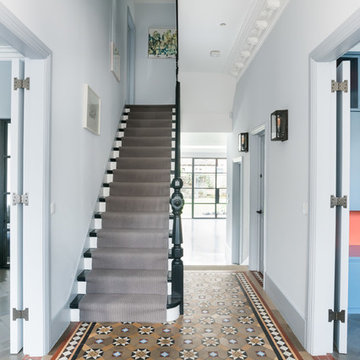
Ispirazione per una scala a rampa dritta vittoriana con pedata in legno, alzata in legno e parapetto in legno
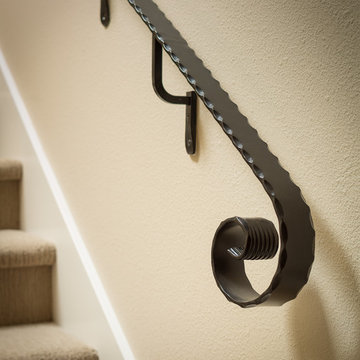
This gorgeous home renovation was a fun project to work on. The goal for the whole-house remodel was to infuse the home with a fresh new perspective while hinting at the traditional Mediterranean flare. We also wanted to balance the new and the old and help feature the customer’s existing character pieces. Let's begin with the custom front door, which is made with heavy distressing and a custom stain, along with glass and wrought iron hardware. The exterior sconces, dark light compliant, are rubbed bronze Hinkley with clear seedy glass and etched opal interior.
Moving on to the dining room, porcelain tile made to look like wood was installed throughout the main level. The dining room floor features a herringbone pattern inlay to define the space and add a custom touch. A reclaimed wood beam with a custom stain and oil-rubbed bronze chandelier creates a cozy and warm atmosphere.
In the kitchen, a hammered copper hood and matching undermount sink are the stars of the show. The tile backsplash is hand-painted and customized with a rustic texture, adding to the charm and character of this beautiful kitchen.
The powder room features a copper and steel vanity and a matching hammered copper framed mirror. A porcelain tile backsplash adds texture and uniqueness.
Lastly, a brick-backed hanging gas fireplace with a custom reclaimed wood mantle is the perfect finishing touch to this spectacular whole house remodel. It is a stunning transformation that truly showcases the artistry of our design and construction teams.
---
Project by Douglah Designs. Their Lafayette-based design-build studio serves San Francisco's East Bay areas, including Orinda, Moraga, Walnut Creek, Danville, Alamo Oaks, Diablo, Dublin, Pleasanton, Berkeley, Oakland, and Piedmont.
For more about Douglah Designs, click here: http://douglahdesigns.com/
To learn more about this project, see here: https://douglahdesigns.com/featured-portfolio/mediterranean-touch/
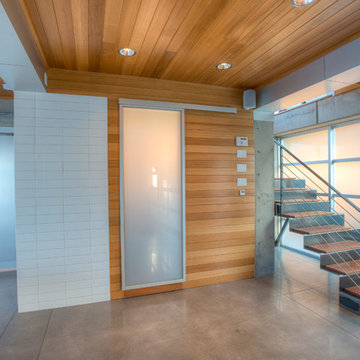
Lower level bath and entry stair. Photography by Lucas Henning.
Ispirazione per una piccola scala a rampa dritta minimal con pedata in legno, alzata in metallo e parapetto in metallo
Ispirazione per una piccola scala a rampa dritta minimal con pedata in legno, alzata in metallo e parapetto in metallo
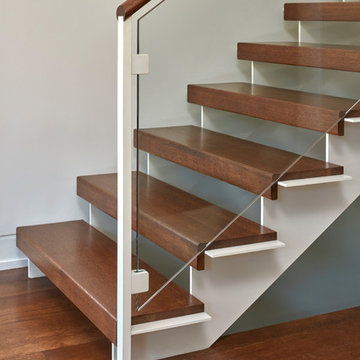
Steel staircase with rift sawn oak, open-riser treads. Glass railing. Southern Staircase, Atlanta Georgia
Ispirazione per una scala a rampa dritta contemporanea con pedata in legno, nessuna alzata e parapetto in vetro
Ispirazione per una scala a rampa dritta contemporanea con pedata in legno, nessuna alzata e parapetto in vetro
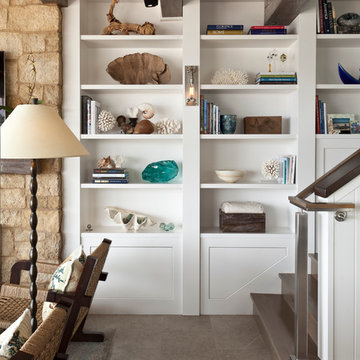
Mark Lohman Photography
Foto di una scala a rampa dritta stile marinaro di medie dimensioni con pedata in legno, alzata in legno e parapetto in legno
Foto di una scala a rampa dritta stile marinaro di medie dimensioni con pedata in legno, alzata in legno e parapetto in legno
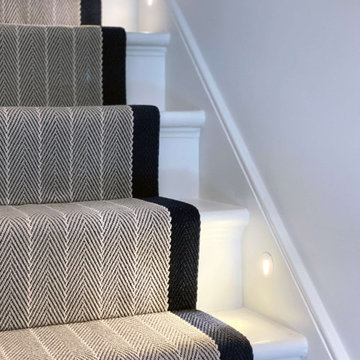
Before and After of the bespoke bookcase alongside the stairs on the top floor of our townhouse renovation in Chelsea, London. We painted the staircase black and added a skylight to fill the area with light. We also removed the kitchenette on the landing that had been used by guests staying in the spare bedroom. In London you have to use every spare bit of space! Hopefully this will give you some ideas for your home.
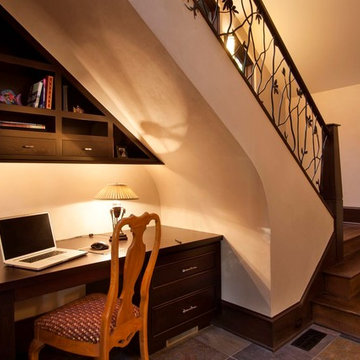
A nice little office nook
Photos by Jay Weiland
Immagine di un'ampia scala a rampa dritta chic con pedata in legno e alzata in legno
Immagine di un'ampia scala a rampa dritta chic con pedata in legno e alzata in legno
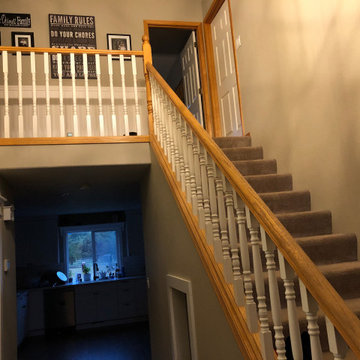
Before photo of our white oak stair renovation, we completely remove all stair components, carpeting and sub treads then if needed we bring all stair remodels up to current codes to ensure a safe and supporting structure for our clients
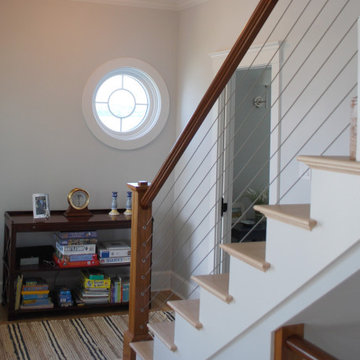
Immagine di una grande scala a rampa dritta costiera con pedata in legno, alzata in legno e parapetto in materiali misti
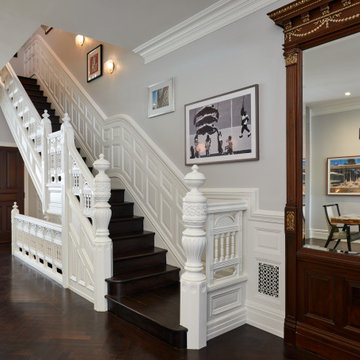
Ispirazione per una grande scala a rampa dritta vittoriana con pedata in legno, alzata in legno e parapetto in legno
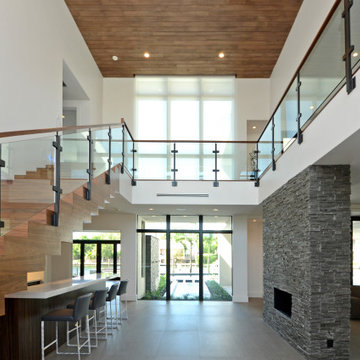
Foto di una grande scala a rampa dritta minimalista con pedata in legno, alzata in legno verniciato e parapetto in vetro
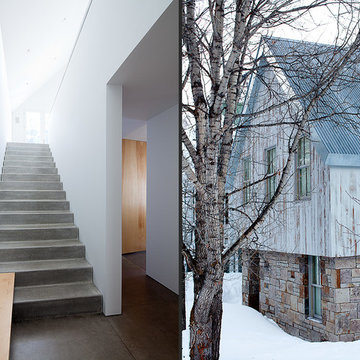
Drew Semel/IlluminArts
Immagine di una scala a rampa dritta minimal di medie dimensioni con pedata in cemento e alzata in cemento
Immagine di una scala a rampa dritta minimal di medie dimensioni con pedata in cemento e alzata in cemento
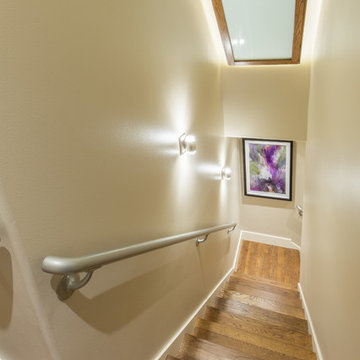
Christopher Davison, AIA
Esempio di una scala a rampa dritta minimalista di medie dimensioni con pedata in legno e alzata in legno
Esempio di una scala a rampa dritta minimalista di medie dimensioni con pedata in legno e alzata in legno
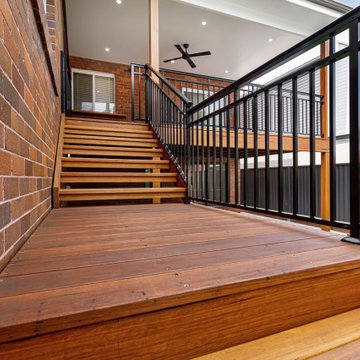
Ispirazione per un'ampia scala a rampa dritta contemporanea con pedata in legno, alzata in legno e parapetto in metallo
1.702 Foto di scale a rampa dritta
13