1.704 Foto di scale a rampa dritta
Filtra anche per:
Budget
Ordina per:Popolari oggi
321 - 340 di 1.704 foto
1 di 3
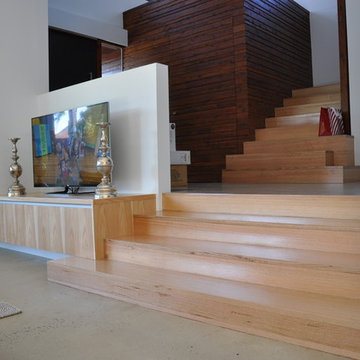
DE atelier Architects, timber stairs integrate with the fireplace / TV joinery unit. View opens up to entry in the background.
Immagine di una grande scala a rampa dritta minimal con pedata in legno e alzata in legno
Immagine di una grande scala a rampa dritta minimal con pedata in legno e alzata in legno
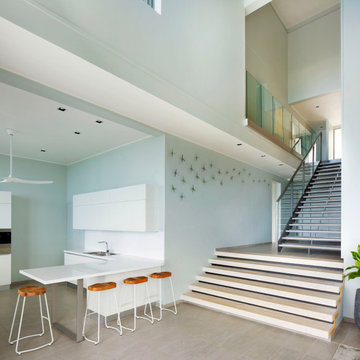
From the very first site visit the vision has been to capture the magnificent view and find ways to frame, surprise and combine it with movement through the building. This has been achieved in a Picturesque way by tantalising and choreographing the viewer’s experience.
The public-facing facade is muted with simple rendered panels, large overhanging roofs and a single point of entry, taking inspiration from Katsura Palace in Kyoto, Japan. Upon entering the cavernous and womb-like space the eye is drawn to a framed view of the Indian Ocean while the stair draws one down into the main house. Below, the panoramic vista opens up, book-ended by granitic cliffs, capped with lush tropical forests.
At the lower living level, the boundary between interior and veranda blur and the infinity pool seemingly flows into the ocean. Behind the stair, half a level up, the private sleeping quarters are concealed from view. Upstairs at entrance level, is a guest bedroom with en-suite bathroom, laundry, storage room and double garage. In addition, the family play-room on this level enjoys superb views in all directions towards the ocean and back into the house via an internal window.
In contrast, the annex is on one level, though it retains all the charm and rigour of its bigger sibling.
Internally, the colour and material scheme is minimalist with painted concrete and render forming the backdrop to the occasional, understated touches of steel, timber panelling and terrazzo. Externally, the facade starts as a rusticated rougher render base, becoming refined as it ascends the building. The composition of aluminium windows gives an overall impression of elegance, proportion and beauty. Both internally and externally, the structure is exposed and celebrated.
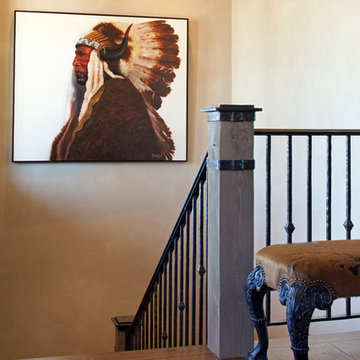
James Kruger, LandMark Photography,
Peter Eskuche, AIA, Eskuche Design,
Sharon Seitz, HISTORIC studio, Interior Design
Ispirazione per un'ampia scala a rampa dritta rustica con pedata in legno e alzata in legno
Ispirazione per un'ampia scala a rampa dritta rustica con pedata in legno e alzata in legno
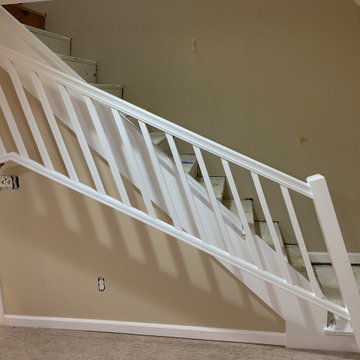
Railing before install.
Esempio di una piccola scala a rampa dritta tradizionale con pedata in moquette, alzata in moquette e parapetto in legno
Esempio di una piccola scala a rampa dritta tradizionale con pedata in moquette, alzata in moquette e parapetto in legno
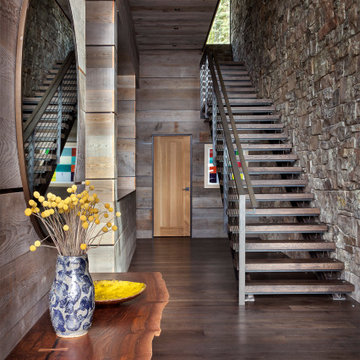
Modern Steel Staircase with Wood Treads
Esempio di una scala a rampa dritta stile rurale con pedata in legno, alzata in metallo e parapetto in metallo
Esempio di una scala a rampa dritta stile rurale con pedata in legno, alzata in metallo e parapetto in metallo
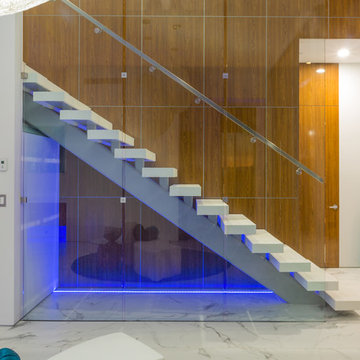
Custom metal stairpan holds floating custom white concrete stair treads encased in full sheets of tempered glass reaching to handrail height on the second floor LED in ground lighting allows for blue lighting to illuminate through the open white treads. Custom square brushed chrome hand rail floats effortlesly on the temptered glass. Custom teak wall panel system reaches from main floor to ceiling of the second floor . Teak wood wall system matches minimalist floor to ceiling doors. White marble look large format 4 ft tiles provide a timelessly to flooring keeping the clean look and lines to this open concept modern home of steel and concrete construction John Bentley Photography - Vancouver
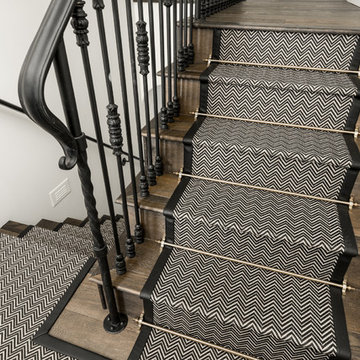
Stair runners really can enhance a staircase and leave an impression! We love this reading nook and custom staircase with wrought iron stair rail, white walls, recessed lighting and dark wood floors. We'd definitely curl up here with our favorite book.
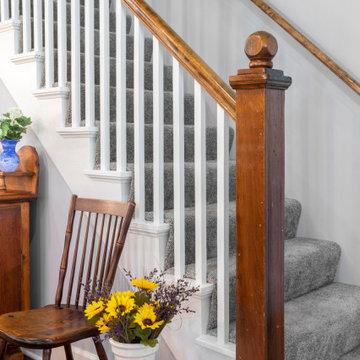
This quaint little cottage on Delavan Lake was stripped down, lifted up and totally transformed.
Foto di un'ampia scala a rampa dritta moderna con pedata in moquette, alzata in moquette e parapetto in legno
Foto di un'ampia scala a rampa dritta moderna con pedata in moquette, alzata in moquette e parapetto in legno
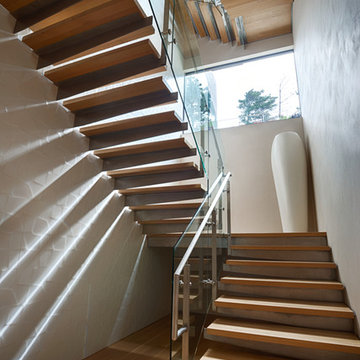
Fu-Tung Cheng, CHENG Design
• Interior Shot of Main Starcase in Tiburon House
Tiburon House is Cheng Design's eighth custom home project. The topography of the site for Bluff House was a rift cut into the hillside, which inspired the design concept of an ascent up a narrow canyon path. Two main wings comprise a “T” floor plan; the first includes a two-story family living wing with office, children’s rooms and baths, and Master bedroom suite. The second wing features the living room, media room, kitchen and dining space that open to a rewarding 180-degree panorama of the San Francisco Bay, the iconic Golden Gate Bridge, and Belvedere Island.
Photography: Tim Maloney
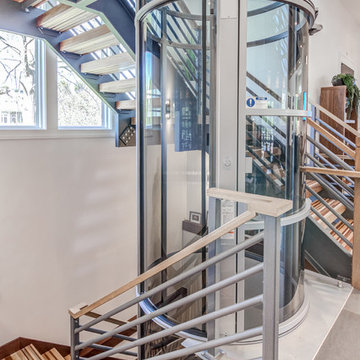
A n awesome , 3-story, pneumatic, cylindrical glass elevator surrounded by an open stairwell of custom tropical hardwoods grants ease of use and visual impact to a clean contemporary home.
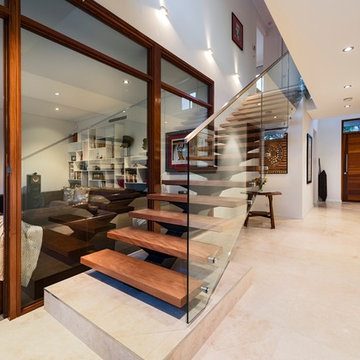
Entrance and Staircase. Travertine flooring and Australian Brushbox stair treads.
D Max Photography
Immagine di una scala a rampa dritta contemporanea di medie dimensioni con pedata in legno e parapetto in metallo
Immagine di una scala a rampa dritta contemporanea di medie dimensioni con pedata in legno e parapetto in metallo
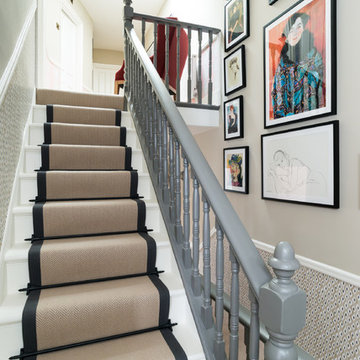
Immagine di una grande scala a rampa dritta tradizionale con pedata in legno, alzata in legno e parapetto in legno
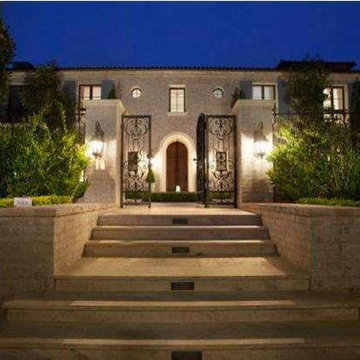
Lori Dennis Interior Design
SoCal Contractor
Immagine di un'ampia scala a rampa dritta classica
Immagine di un'ampia scala a rampa dritta classica
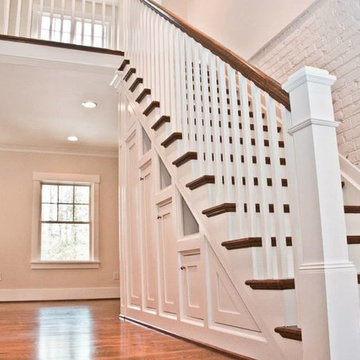
Ispirazione per una scala a rampa dritta stile americano di medie dimensioni con pedata in legno e alzata in legno
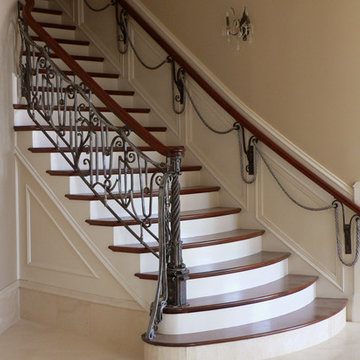
With tread width of this railing being greater than five feet, International Residential Code(s) would require handgrips on both sides. Offering a creative solution, Matthew and Karine Maynard suggested the wall-mounted portion be approached as a railing in itself. The newel post was built in layers and sized for presence, and the ribbon-like elements were placed as a grasping point for the lowest tread.
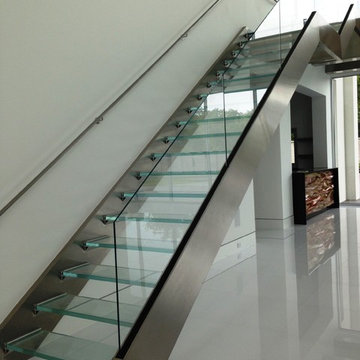
There is nothing quite as sleek as a glass staircase. The aluminum brackets at the side make these glass steps look like they are floating!
Foto di una scala a rampa dritta minimal di medie dimensioni con pedata in vetro e nessuna alzata
Foto di una scala a rampa dritta minimal di medie dimensioni con pedata in vetro e nessuna alzata
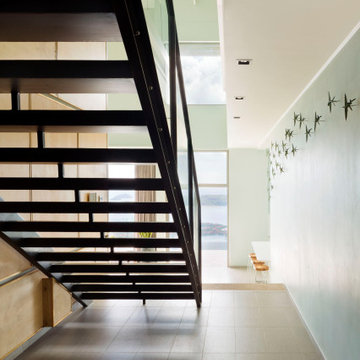
From the very first site visit the vision has been to capture the magnificent view and find ways to frame, surprise and combine it with movement through the building. This has been achieved in a Picturesque way by tantalising and choreographing the viewer’s experience.
The public-facing facade is muted with simple rendered panels, large overhanging roofs and a single point of entry, taking inspiration from Katsura Palace in Kyoto, Japan. Upon entering the cavernous and womb-like space the eye is drawn to a framed view of the Indian Ocean while the stair draws one down into the main house. Below, the panoramic vista opens up, book-ended by granitic cliffs, capped with lush tropical forests.
At the lower living level, the boundary between interior and veranda blur and the infinity pool seemingly flows into the ocean. Behind the stair, half a level up, the private sleeping quarters are concealed from view. Upstairs at entrance level, is a guest bedroom with en-suite bathroom, laundry, storage room and double garage. In addition, the family play-room on this level enjoys superb views in all directions towards the ocean and back into the house via an internal window.
In contrast, the annex is on one level, though it retains all the charm and rigour of its bigger sibling.
Internally, the colour and material scheme is minimalist with painted concrete and render forming the backdrop to the occasional, understated touches of steel, timber panelling and terrazzo. Externally, the facade starts as a rusticated rougher render base, becoming refined as it ascends the building. The composition of aluminium windows gives an overall impression of elegance, proportion and beauty. Both internally and externally, the structure is exposed and celebrated.
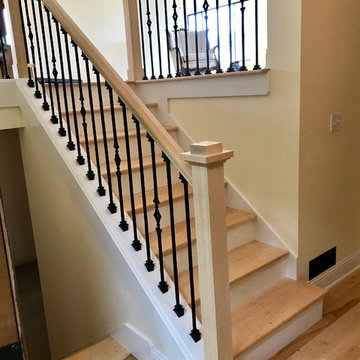
Hardwood maple craftsman handrail reno
Immagine di una scala a rampa dritta stile americano di medie dimensioni con pedata in legno, alzata in legno verniciato e parapetto in legno
Immagine di una scala a rampa dritta stile americano di medie dimensioni con pedata in legno, alzata in legno verniciato e parapetto in legno
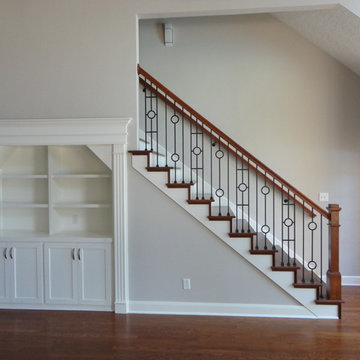
Xtreme Renovations has completed a Major Renovation Project near the Tomball area of Harris County. This project required demolition of the existing Kitchen Cabinetry and removing fur downs, rerouting HVAC Registers, Electrical and installation of Natural Gas lines for converting from an All Electric Kitchen to Natural Gas cooktop with an Xtreme Exhaust System above the new gas cooktop. Existing walls wear moved during the demolition process to expand the original footprint of the Kitchen to include additional cabinetry and relocation of the new Double Oven as well as an open Pantry area. All new Custom Built Cabinetry were installed made from Maple wood and stained to the specification of our clients. New Quartz countertops were fabricated and installed throughout the Kitchen as well as a Bar Area in the Great Room which also included Custom Built Cabinetry. New tile flooring was installed throughout the Mud Room, Kitchen, Breakfast Area, Hall Way adjoining the Formal Dining Room and Powder Bath. Back splash included both Ceramic and Glass Tile to and a touch of class and the Wow Factor our clients desired and deserved. Major drywall work was required throughout the Kitchen, Great Room, Powder Bath and Breakfast Area. Many added features such as LED lighting on dimmers were installed throughout the Kitchen including under cabinet lighting. Installation of all new appliances was included in the Kitchen as well as the Bar Area in the Great Room. Custom Built Corner Cabinetry was also installed in the Formal Dining Room.
Custom Built Crown Molding was also part of this project in the Great Room designed to match Crown Molding above doorways. Existing paneling was removed and replaced with drywall to add to this Major Update of the 1970’s constructed home. Floating, texturing and painting throughout both levels of this 2 Story Home was also completed.
The existing stairway in the Great Room was removed and new Wrought Iron Spindles, Handrails, Hardwood Flooring were installed. New Carpeting and Hardwood Flooring were included in the Renovation Project.
State of the Art CAT 6 cabling was installed in the entire home adding to the functionality of the New Home Entertainment and Computer Networking System as well as connectivity throughout the home. The Central hub area for the new cabling is climate controlled and vented for precise temperature control. Many other items were addressed during this Renovation Project including upgrading the Main Electrical Service, Custom Built Cabinetry throughout the Mud Room and creating a closet where the existing Double Oven was located with access to new shelving and coat racks in the Mud Room Area. At Xtreme Renovations, “It’s All In The Details” and our Xtreme Team from Design Concept to delivering the final product to our clients is Job One.
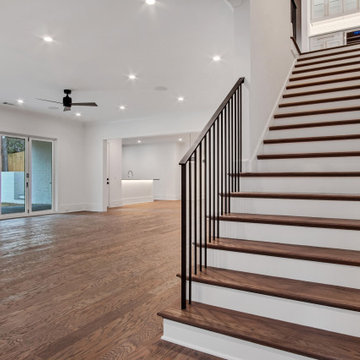
Foto di una grande scala a rampa dritta chic con pedata in legno, alzata in legno verniciato e parapetto in metallo
1.704 Foto di scale a rampa dritta
17