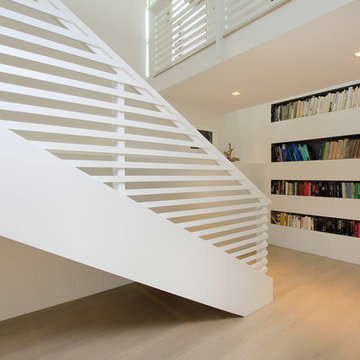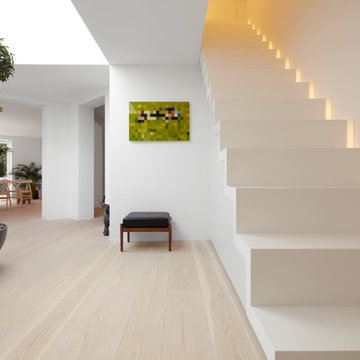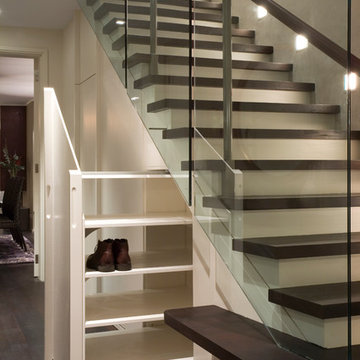8.966 Foto di scale a rampa dritta contemporanee
Filtra anche per:
Budget
Ordina per:Popolari oggi
21 - 40 di 8.966 foto
1 di 3
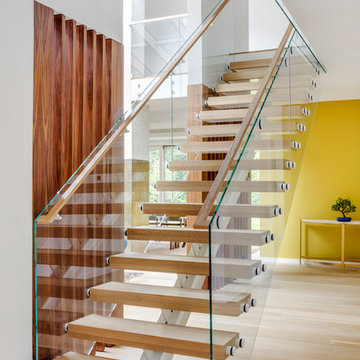
TEAM
Architect: LDa Architecture & Interiors
Interior Design: LDa Architecture & Interiors
Builder: Denali Construction
Landscape Architect: Michelle Crowley Landscape Architecture
Photographer: Greg Premru Photography
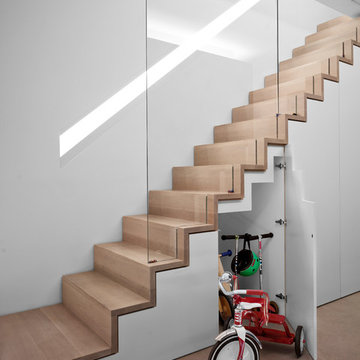
Idee per una scala a rampa dritta minimal di medie dimensioni con pedata in legno e alzata in legno
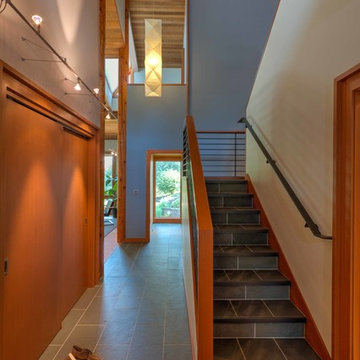
Foto di una scala a rampa dritta contemporanea di medie dimensioni con pedata piastrellata, alzata piastrellata e parapetto in metallo
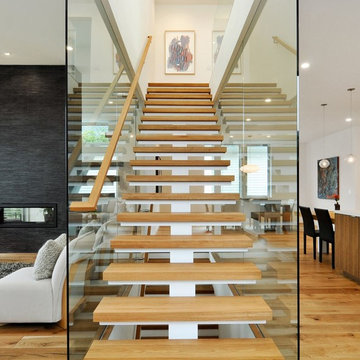
Foto di una scala a rampa dritta design con pedata in legno, nessuna alzata e parapetto in legno
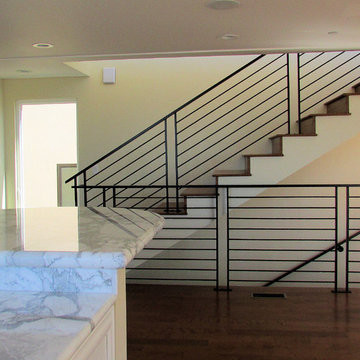
Immagine di una grande scala a rampa dritta contemporanea con pedata in legno, alzata in legno e parapetto in metallo
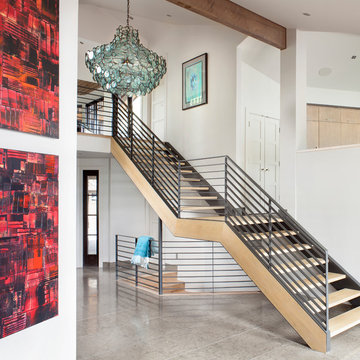
Gibeon Photography
Idee per una scala a rampa dritta design con pedata in legno, parapetto in metallo e nessuna alzata
Idee per una scala a rampa dritta design con pedata in legno, parapetto in metallo e nessuna alzata

To create a more open plan, our solution was to replace the current enclosed stair with an open, glass stair and to create a proper dining space where the third bedroom used to be. This allows the light from the large living room windows to cascade down the length of the apartment brightening the front entry. The Venetian plaster wall anchors the new stair case and LED lights illuminate each glass tread.
Photography: Anice Hoachlander, Hopachlander Davis Photography
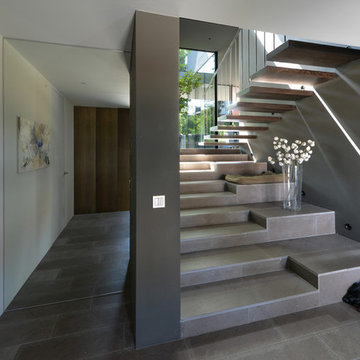
Esempio di una scala a rampa dritta minimal con pedata piastrellata e alzata piastrellata
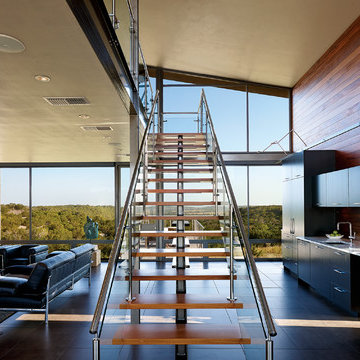
Photographer: Dror Baldinger
http://www.houzz.com/pro/drorbaldinger/dror-baldinger-aia-architectural-photography
Designer: Jim Gewinner
http://energyarch.com/
April/May 2015
A Glass House in the Hill Country
http://urbanhomemagazine.com/feature/1349

Ispirazione per una grande scala a rampa dritta design con pedata in legno, alzata in vetro e parapetto in vetro
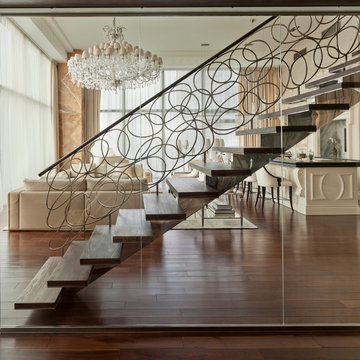
The staircase, especially, where flowing, organic lines of polished steel and palisander create a glorious fusion that I think is a new modern classic, and a hallmark of this project.
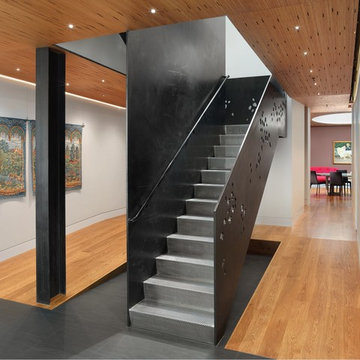
MacCracken Architects
Rien van Rijthoven Photography
Immagine di una scala a rampa dritta minimal con pedata in metallo e alzata in metallo
Immagine di una scala a rampa dritta minimal con pedata in metallo e alzata in metallo
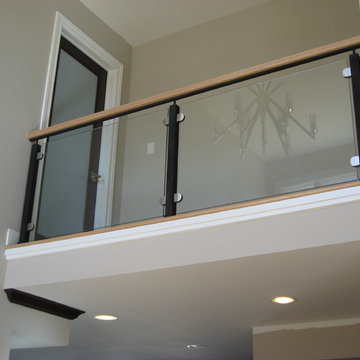
Idee per una scala a rampa dritta minimal di medie dimensioni con pedata in legno e alzata in legno verniciato
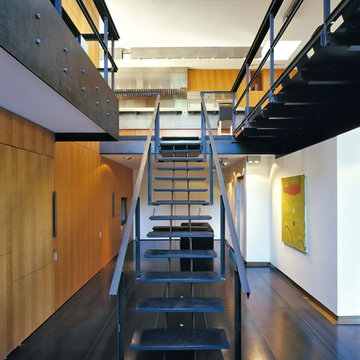
Ispirazione per una scala a rampa dritta design con pedata in metallo e nessuna alzata
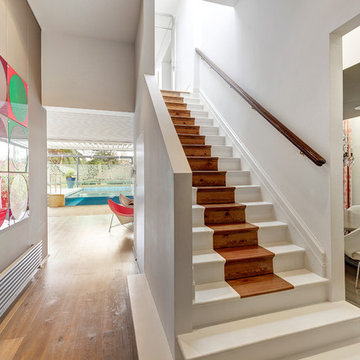
Natural and white wooden staircase.
Foto di una scala a rampa dritta minimal con pedata in legno verniciato e alzata in legno verniciato
Foto di una scala a rampa dritta minimal con pedata in legno verniciato e alzata in legno verniciato
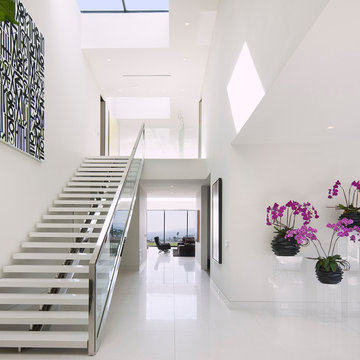
Designer: Paul McClean
Project Type: New Single Family Residence
Location: Los Angeles, CA
Approximate Size: 15,500 sf
Completion Date: 2012
Photographer: Jim Bartsch
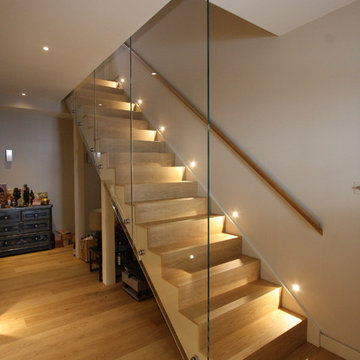
IQ Glass UK
Esempio di una scala a rampa dritta minimal con pedata in legno e alzata in legno
Esempio di una scala a rampa dritta minimal con pedata in legno e alzata in legno
8.966 Foto di scale a rampa dritta contemporanee
2
