698 Foto di scale a rampa dritta con pedata in cemento
Filtra anche per:
Budget
Ordina per:Popolari oggi
101 - 120 di 698 foto
1 di 3
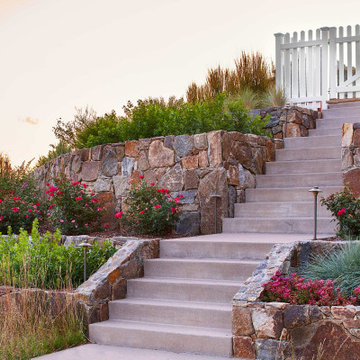
The staircase lined with granite retaining walls are filled with perennials and shrubs that are deer proof and drought-tolerant.
Immagine di una scala a rampa dritta classica di medie dimensioni con pedata in cemento
Immagine di una scala a rampa dritta classica di medie dimensioni con pedata in cemento
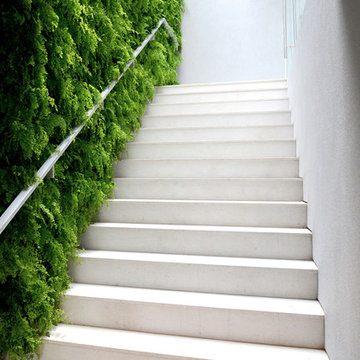
Vertical Garden design and installation by Chris Bribach of Plants On Walls using the Florafelt System.
Foto di una scala a rampa dritta moderna di medie dimensioni con pedata in cemento e alzata in cemento
Foto di una scala a rampa dritta moderna di medie dimensioni con pedata in cemento e alzata in cemento
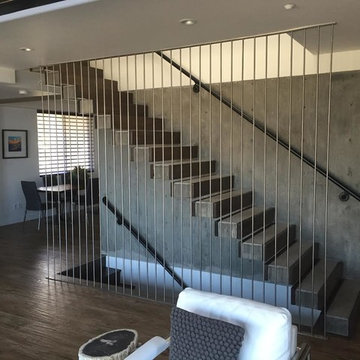
Ispirazione per una grande scala a rampa dritta moderna con pedata in cemento e alzata in cemento
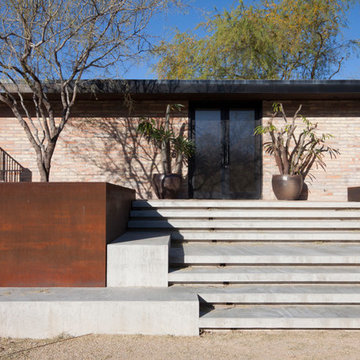
Floating concrete treads combined with steel plate planter boxes provides a new entry sequence to the existing entry doors. The new front steps provide another outdoor space to gather and enjoy views.
Photos by Chen + Suchart Studio LLC
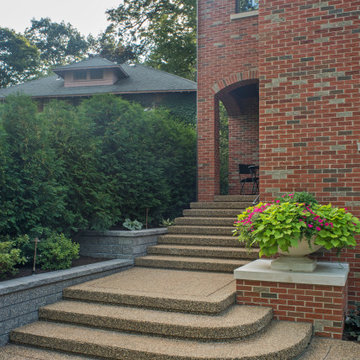
Idee per una scala a rampa dritta tradizionale con pedata in cemento e alzata in cemento
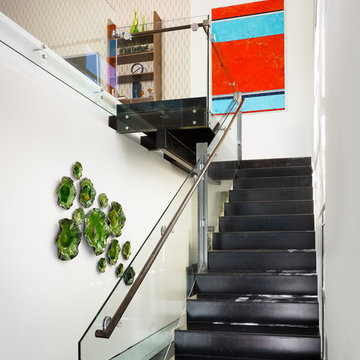
The house's stark beauty accented by the lush, green valley as a backdrop, made this project an exciting one for Spaces Designed. The focus was to keep the minimalistic approach of the house but make it warm, inviting with rich colors and textures. The steel and metal structure needed to be complimented with soft furnishings and warm tones.
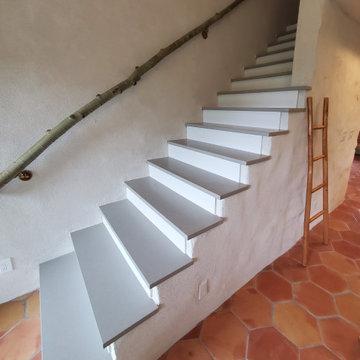
Impact, beauty, and function all rolled into a simple stairway that becomes art and a stunning focal point in the room. Natural elements are used to give this stairway a unique look.
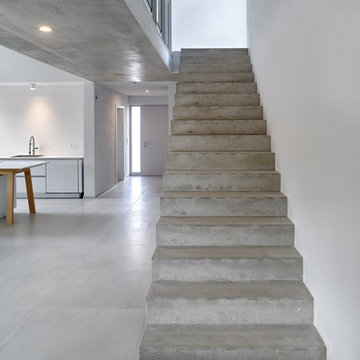
Eric Tschernow, Berlin
Foto di una scala a rampa dritta moderna di medie dimensioni con pedata in cemento e alzata in cemento
Foto di una scala a rampa dritta moderna di medie dimensioni con pedata in cemento e alzata in cemento

photo by Noda@Gankohsha
インテリアは断熱が必要な部位を除き、RC打ち放し仕上げとして躯体現しとした。建築構造の「力強さ」がインテリアにインパクトを与えてくれる。
Foto di una scala a rampa dritta minimalista con pedata in cemento e alzata in cemento
Foto di una scala a rampa dritta minimalista con pedata in cemento e alzata in cemento
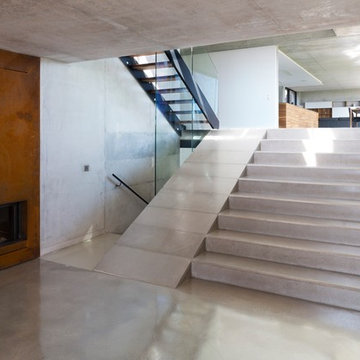
Kitchen Architecture - bulthaup b3 furniture in high gloss white acrylic and random walnut with a 10 mm stainless steel work surface.
Winner: RIBA Manser Medal, Britain Best New Home
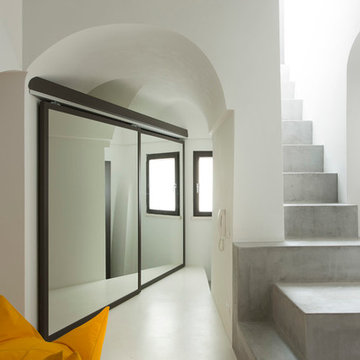
Ispirazione per una piccola scala a rampa dritta mediterranea con pedata in cemento e alzata in cemento
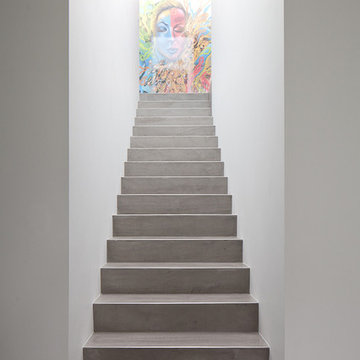
Photographer: Jose Campos - arqf.net, Architektubüro Philipp: philipparchitekten.de
Idee per un'ampia scala a rampa dritta moderna con pedata in cemento e alzata in cemento
Idee per un'ampia scala a rampa dritta moderna con pedata in cemento e alzata in cemento
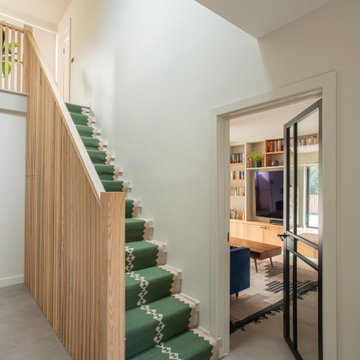
A bespoke stair balustrade design at this Loughton family home. Vertical timber batons create a contemporary, eye-catching alternative to traditional bannisters.
The stairs are concrete with a striking green and beige runner by Sophie Cooney.
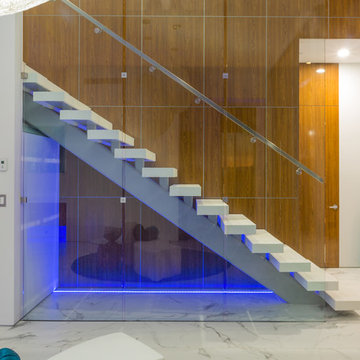
Custom metal stairpan holds floating custom white concrete stair treads encased in full sheets of tempered glass reaching to handrail height on the second floor LED in ground lighting allows for blue lighting to illuminate through the open white treads. Custom square brushed chrome hand rail floats effortlesly on the temptered glass. Custom teak wall panel system reaches from main floor to ceiling of the second floor . Teak wood wall system matches minimalist floor to ceiling doors. White marble look large format 4 ft tiles provide a timelessly to flooring keeping the clean look and lines to this open concept modern home of steel and concrete construction John Bentley Photography - Vancouver
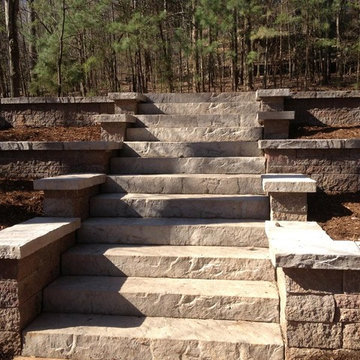
Idee per una scala a rampa dritta con pedata in cemento e alzata in cemento
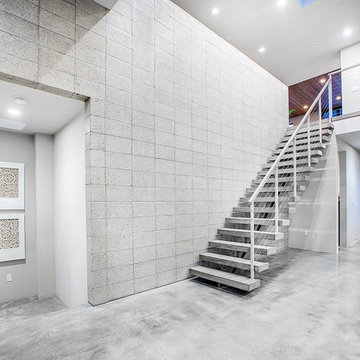
Esempio di una grande scala a rampa dritta minimal con pedata in cemento, nessuna alzata e parapetto in cavi
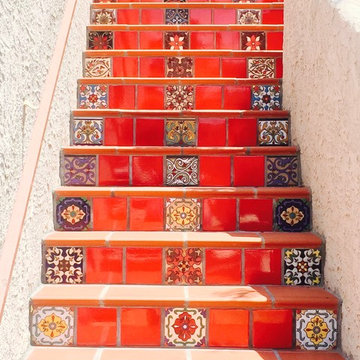
12x12 saltillo field tile with stair caps. Risers were done handmade 6x6 decorative tile.
Foto di una scala a rampa dritta mediterranea di medie dimensioni con pedata in cemento e alzata piastrellata
Foto di una scala a rampa dritta mediterranea di medie dimensioni con pedata in cemento e alzata piastrellata
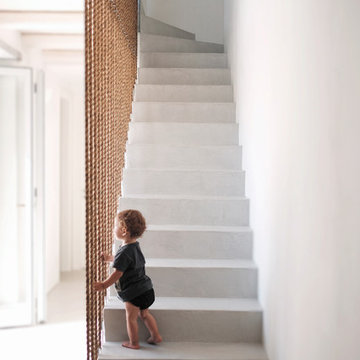
Dimitris Kleanthis, Betty Tsaousi, Nikos Zoulamopoulos, Vasislios Vakis, Eftratios Komis
Foto di una scala a rampa dritta mediterranea di medie dimensioni con pedata in cemento e alzata in cemento
Foto di una scala a rampa dritta mediterranea di medie dimensioni con pedata in cemento e alzata in cemento
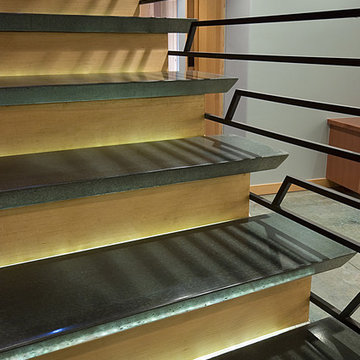
This Northwest Modern design used natural cedar siding, structural insulated panels, board form concrete, permeable pavers, a glass ceiling + floor and a residential elevator to offer sustainable luxury for our clients.
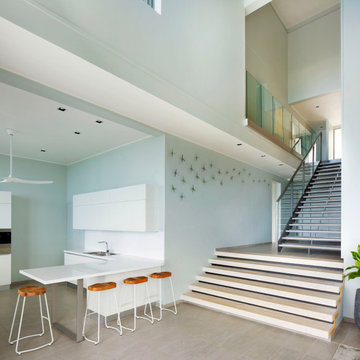
From the very first site visit the vision has been to capture the magnificent view and find ways to frame, surprise and combine it with movement through the building. This has been achieved in a Picturesque way by tantalising and choreographing the viewer’s experience.
The public-facing facade is muted with simple rendered panels, large overhanging roofs and a single point of entry, taking inspiration from Katsura Palace in Kyoto, Japan. Upon entering the cavernous and womb-like space the eye is drawn to a framed view of the Indian Ocean while the stair draws one down into the main house. Below, the panoramic vista opens up, book-ended by granitic cliffs, capped with lush tropical forests.
At the lower living level, the boundary between interior and veranda blur and the infinity pool seemingly flows into the ocean. Behind the stair, half a level up, the private sleeping quarters are concealed from view. Upstairs at entrance level, is a guest bedroom with en-suite bathroom, laundry, storage room and double garage. In addition, the family play-room on this level enjoys superb views in all directions towards the ocean and back into the house via an internal window.
In contrast, the annex is on one level, though it retains all the charm and rigour of its bigger sibling.
Internally, the colour and material scheme is minimalist with painted concrete and render forming the backdrop to the occasional, understated touches of steel, timber panelling and terrazzo. Externally, the facade starts as a rusticated rougher render base, becoming refined as it ascends the building. The composition of aluminium windows gives an overall impression of elegance, proportion and beauty. Both internally and externally, the structure is exposed and celebrated.
698 Foto di scale a rampa dritta con pedata in cemento
6