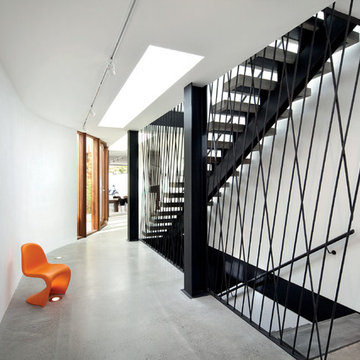698 Foto di scale a rampa dritta con pedata in cemento
Filtra anche per:
Budget
Ordina per:Popolari oggi
41 - 60 di 698 foto
1 di 3
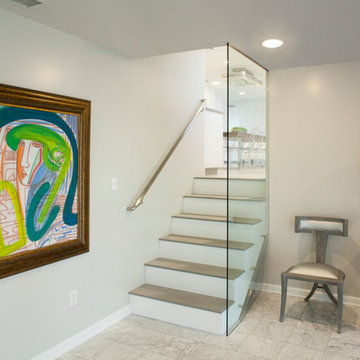
Catherine "Cie" Stroud Photography
Foto di una piccola scala a rampa dritta minimalista con pedata in cemento e alzata in legno verniciato
Foto di una piccola scala a rampa dritta minimalista con pedata in cemento e alzata in legno verniciato
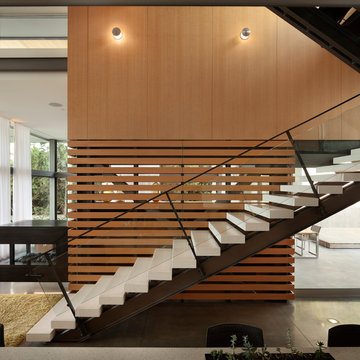
Paul Warchol
Ispirazione per una scala a rampa dritta minimalista con nessuna alzata e pedata in cemento
Ispirazione per una scala a rampa dritta minimalista con nessuna alzata e pedata in cemento
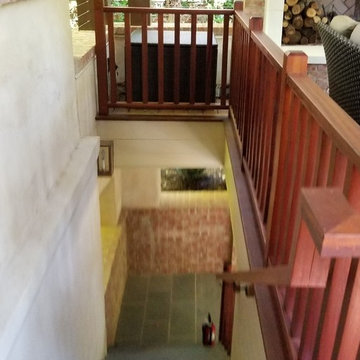
Bluestone slab stepping stones are pretty and practical.
Ispirazione per una grande scala a rampa dritta moderna con pedata in cemento, alzata in vetro e parapetto in legno
Ispirazione per una grande scala a rampa dritta moderna con pedata in cemento, alzata in vetro e parapetto in legno
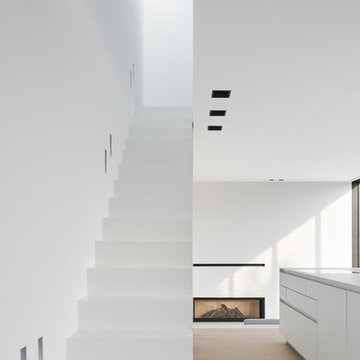
Stephan Baumann, bild raum
Esempio di una scala a rampa dritta moderna di medie dimensioni con pedata in cemento e alzata in cemento
Esempio di una scala a rampa dritta moderna di medie dimensioni con pedata in cemento e alzata in cemento
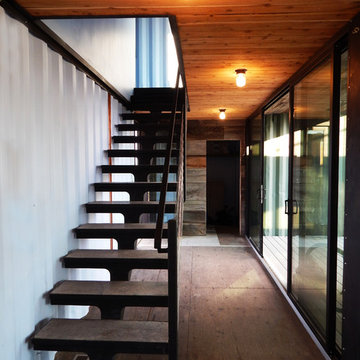
Photography by John Gibbons
This project is designed as a family retreat for a client that has been visiting the southern Colorado area for decades. The cabin consists of two bedrooms and two bathrooms – with guest quarters accessed from exterior deck.
Project by Studio H:T principal in charge Brad Tomecek (now with Tomecek Studio Architecture). The project is assembled with the structural and weather tight use of shipping containers. The cabin uses one 40’ container and six 20′ containers. The ends will be structurally reinforced and enclosed with additional site built walls and custom fitted high-performance glazing assemblies.
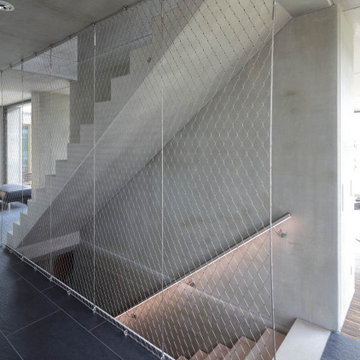
Idee per una scala a rampa dritta contemporanea con pedata in cemento, alzata in cemento e parapetto in metallo
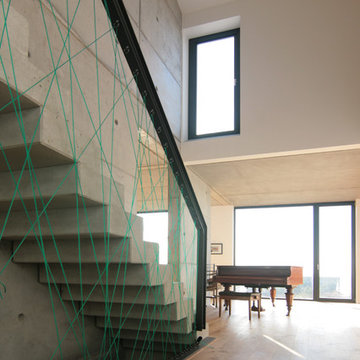
Heiko Messerschmidt
Esempio di una grande scala a rampa dritta contemporanea con pedata in cemento e alzata in cemento
Esempio di una grande scala a rampa dritta contemporanea con pedata in cemento e alzata in cemento
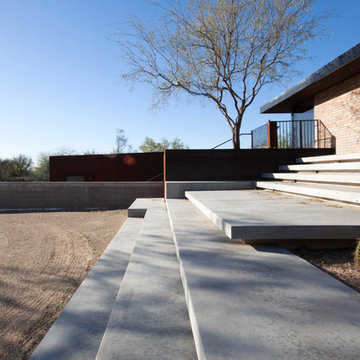
Floating concrete steps, shift and become platforms that cantilever over desert landscape. Varying planters offer different opportunities for a diversity of plant material.
Photos by Chen + Suchart Studio LLC
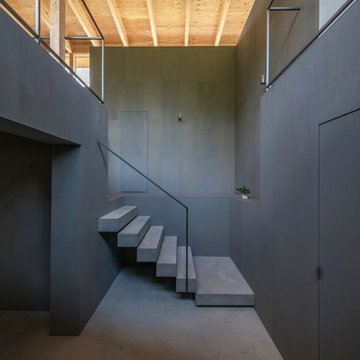
photo by hiroshi tanigawa
Idee per una scala a rampa dritta moderna con pedata in cemento, alzata in cemento e parapetto in metallo
Idee per una scala a rampa dritta moderna con pedata in cemento, alzata in cemento e parapetto in metallo
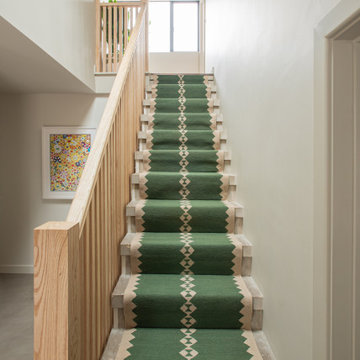
A bespoke stair balustrade design at this Loughton family home. Vertical timber batons create a contemporary, eye-catching alternative to traditional bannisters.
The stairs are concrete with a striking green and beige runner by Sophie Cooney.
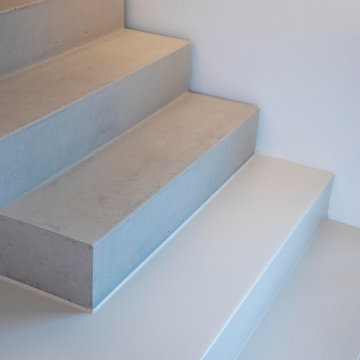
Foto: Michael Voit, Nußdorf
Immagine di una scala a rampa dritta design con pedata in cemento, alzata in cemento e parapetto in metallo
Immagine di una scala a rampa dritta design con pedata in cemento, alzata in cemento e parapetto in metallo
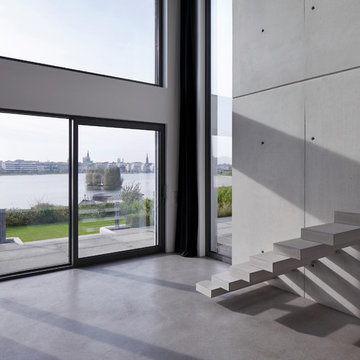
HANS JÜRGEN LANDES FOTOGRAFIE
Esempio di un'ampia scala a rampa dritta moderna con pedata in cemento e nessuna alzata
Esempio di un'ampia scala a rampa dritta moderna con pedata in cemento e nessuna alzata
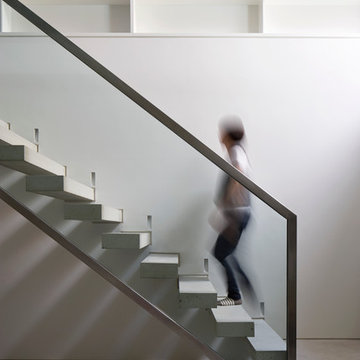
Cantilevering concrete tread staircase with structural glass balustrade, stainless steel handrail and glass floor above.
Photography: James Brittain
Esempio di una scala a rampa dritta contemporanea di medie dimensioni con pedata in cemento e nessuna alzata
Esempio di una scala a rampa dritta contemporanea di medie dimensioni con pedata in cemento e nessuna alzata
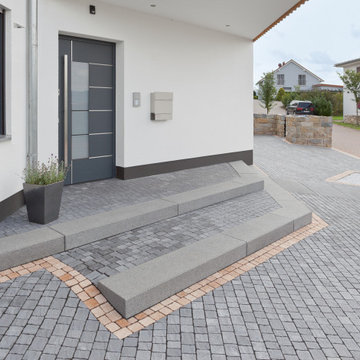
Zur Eingangstür dieses modernen Hauses gelangt man über zwei groß angelegte Treppenstufen. Die großen grau gepflasterten Flächen sind eingefasst von hellen mediterranen Pflastersteinen.
Eck- und Blockstufen rinnit Basalt.
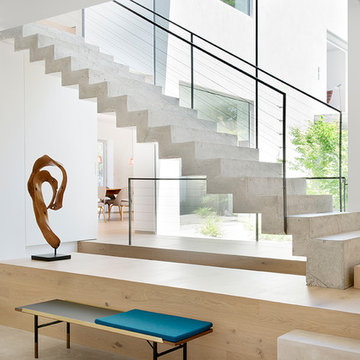
Interiorismo: BATAVIA (batavia.es); Fotografias Carlos Muntadas Prim.
Foto di una scala a rampa dritta contemporanea con pedata in cemento, alzata in cemento e parapetto in cavi
Foto di una scala a rampa dritta contemporanea con pedata in cemento, alzata in cemento e parapetto in cavi
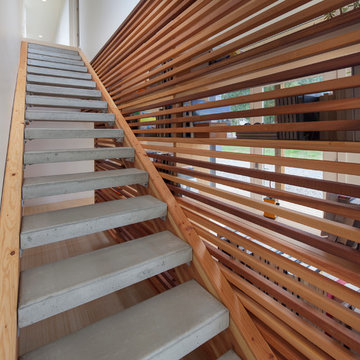
Alpinfoto
Ispirazione per una piccola scala a rampa dritta con pedata in cemento e nessuna alzata
Ispirazione per una piccola scala a rampa dritta con pedata in cemento e nessuna alzata
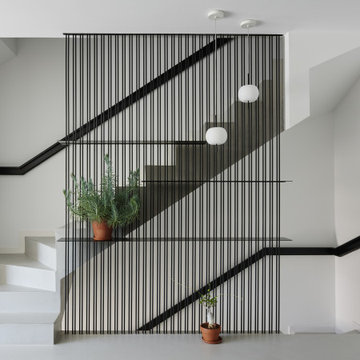
Esempio di una scala a rampa dritta design di medie dimensioni con pedata in cemento, alzata in cemento e parapetto in metallo
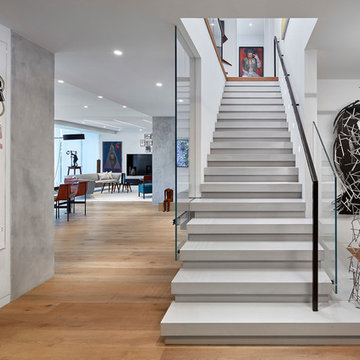
Foto di una scala a rampa dritta bohémian con pedata in cemento, alzata in cemento e parapetto in materiali misti
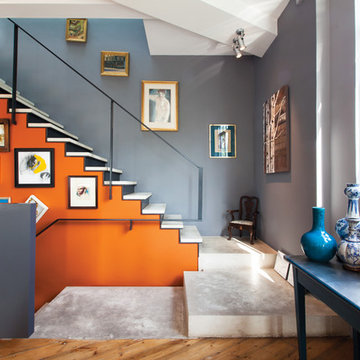
We love the different shades, prints and forms that make it such a tranquil oasis.
http://www.domusnova.com/back-catalogue/51/creative-contemporary-woodstock-studios-w12/
698 Foto di scale a rampa dritta con pedata in cemento
3
