625 Foto di scale a rampa dritta con alzata in cemento
Filtra anche per:
Budget
Ordina per:Popolari oggi
141 - 160 di 625 foto
1 di 3
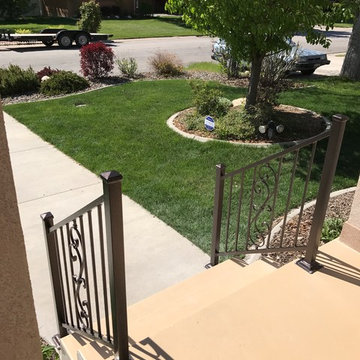
Immagine di una piccola scala a rampa dritta minimal con pedata in cemento, alzata in cemento e parapetto in metallo
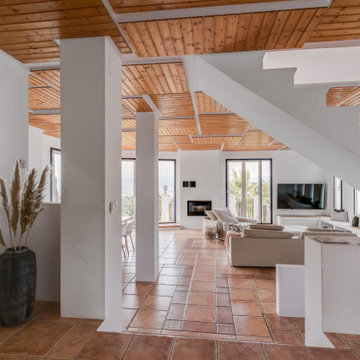
Esempio di una scala a rampa dritta di medie dimensioni con pedata in terracotta e alzata in cemento
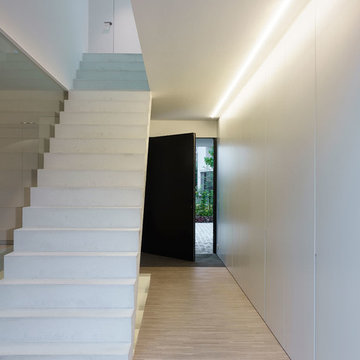
Immagine di una scala a rampa dritta design di medie dimensioni con pedata in cemento e alzata in cemento
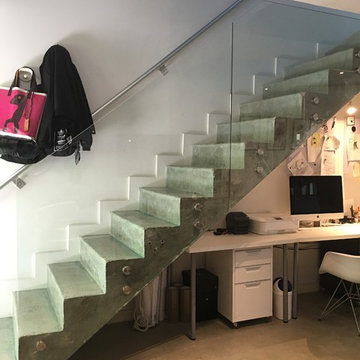
Glass panels are side mounted with stainless steel standoffs.
Immagine di una scala a rampa dritta industriale di medie dimensioni con pedata in cemento, alzata in cemento e parapetto in vetro
Immagine di una scala a rampa dritta industriale di medie dimensioni con pedata in cemento, alzata in cemento e parapetto in vetro
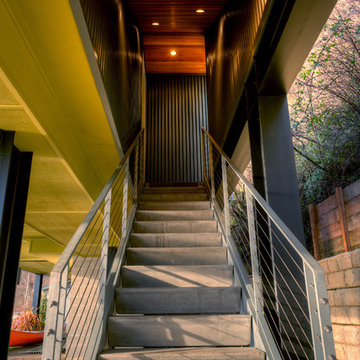
Entry stair looking up toward entry. Photography by Lucas Henning.
Idee per una piccola scala a rampa dritta minimalista con pedata in cemento, alzata in cemento e parapetto in metallo
Idee per una piccola scala a rampa dritta minimalista con pedata in cemento, alzata in cemento e parapetto in metallo
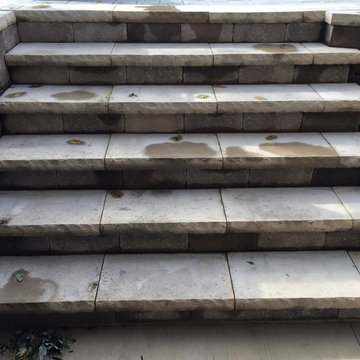
A concrete slab sub base was poured and then capped with concrete pavers to match the rest of the patio and retaining walls. These steps lead from the patio level to the basement level.
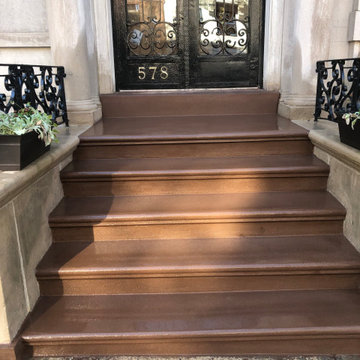
Brownstone restoration
Immagine di una scala a rampa dritta minimalista di medie dimensioni con pedata in cemento, alzata in cemento, parapetto in metallo e pareti in mattoni
Immagine di una scala a rampa dritta minimalista di medie dimensioni con pedata in cemento, alzata in cemento, parapetto in metallo e pareti in mattoni
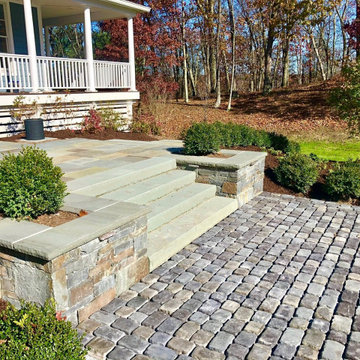
The weather and terrain offered a real challenge for this Lagrange home. The Amendola team works in any weather, and this backyard restoration features a four-season room and large patio and outdoor fireplace. Set on a hill, the home’s extensive retaining walls allowed the homeowners to reclaim space in their yard for endless entertaining.
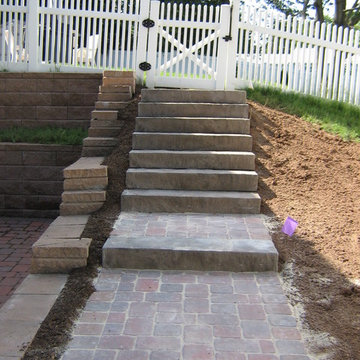
Concrete pre cast steps with paver walkway.
Immagine di una scala a rampa dritta chic con pedata in cemento e alzata in cemento
Immagine di una scala a rampa dritta chic con pedata in cemento e alzata in cemento
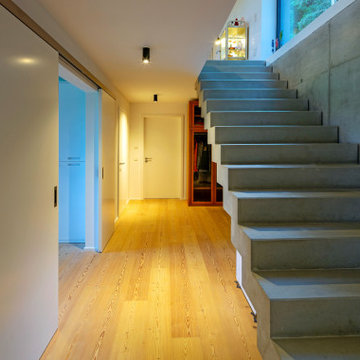
Dieses sehr moderne Holzhaus wurde auf Kundenwunsch mit einer vertikal verlegten Holzfassade versehen. Innen wurden Brettstapeldecken mit Sichtbetonelementen und konventienellem Trockenbau kombiniert. Der Wandaufbau wurde ohne Einsatz von Folien realisiert. Komplettes Gebäude mit Isofloc (Zellulose) gedämmt. Die Basis des freistehenden Einfamilienhauses wurde wegen der Hanglage als Sondergründung ausgeführt .
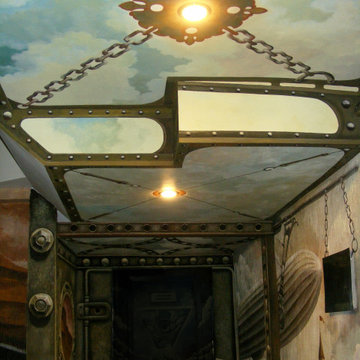
Росписи стен и потолка в стиле стимпанк. Общая площадь росписей - 30 квадратных метров.
steampunk wall and ceiling painting
Esempio di una scala a rampa dritta di medie dimensioni con pedata acrillica, alzata in cemento, parapetto in metallo e pareti in mattoni
Esempio di una scala a rampa dritta di medie dimensioni con pedata acrillica, alzata in cemento, parapetto in metallo e pareti in mattoni
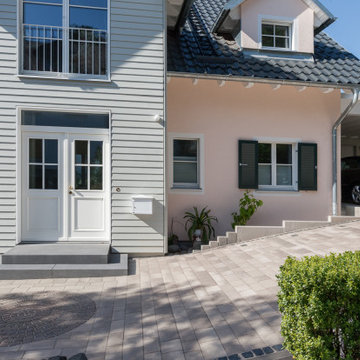
Eine elegante Tür als Hauseingang mit einem dezenten Treppenpodest in anthrazit. Ein Eingangspodest aus Beton bietet genügend Fläche und dient als Treppenabschluss.
Blockstufenpodest als Maßanfertigung rinnit Platin schwarz und Lukano rinnit Sonora-Beige
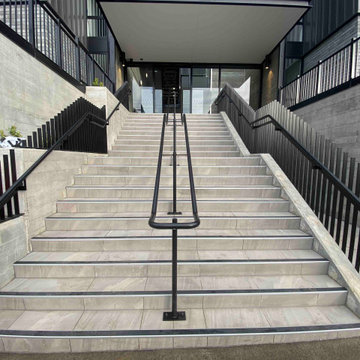
We were contacted by a large Auckland based construction company to help build a new apartment complex’s entry staircase on a quick timeline in Onehunga, Auckland. As the original company couldn’t complete the glass balustrade in time for the building’s opening, we were asked to design, engineer, manufacture and install a steel alternative in just over three weeks.
We went to meet them and survey that same day, and began the design approval process straight away. The final design included balustrades on both sides with continuous handrails, and a central double handrail with inset LED lights. Once we had a design approved by the architect and our engineer, we only had two weeks left to manufacture the design. Two long working weeks later, we managed to get everything to site in time for us to install before their completion date.
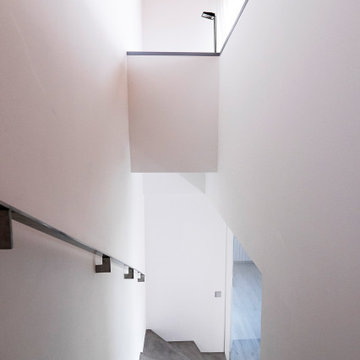
Escalera de microcemento, con barandilla de vidrio y metálica, y con iluminación natural
Esempio di una scala a rampa dritta minimalista di medie dimensioni con pedata in cemento, alzata in cemento e parapetto in vetro
Esempio di una scala a rampa dritta minimalista di medie dimensioni con pedata in cemento, alzata in cemento e parapetto in vetro
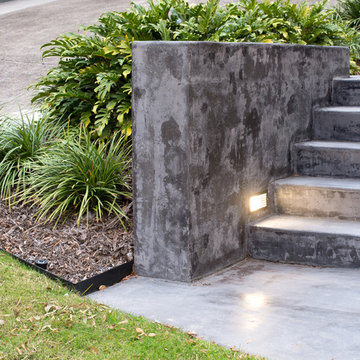
Darren Kerr
Idee per una grande scala a rampa dritta moderna con pedata in cemento e alzata in cemento
Idee per una grande scala a rampa dritta moderna con pedata in cemento e alzata in cemento
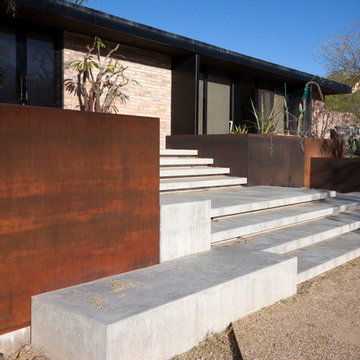
A new front entry provides this existing home with a new face for this residence. A composition of steel and concrete breathe new life for this simple addition and renovation.
Photos by Chen + Suchart Studio LLC
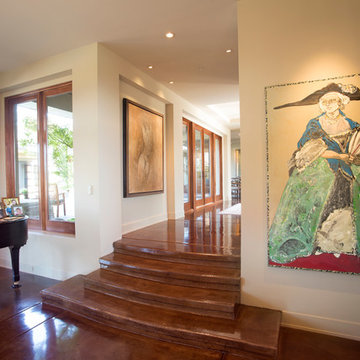
Who says that interior floors with concrete stairs can’t make a soft and stylish statement. These arched stairs leading from the living room to hallway and front entry welcome both guests and home owners alike.
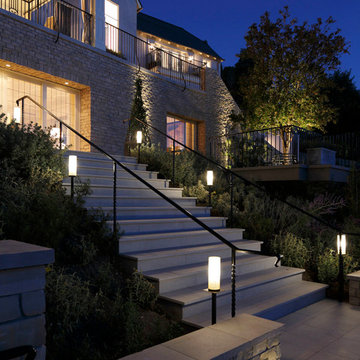
Idee per una grande scala a rampa dritta chic con pedata in cemento e alzata in cemento
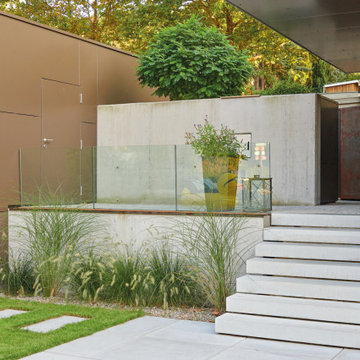
Esempio di una scala a rampa dritta moderna di medie dimensioni con pedata in cemento e alzata in cemento
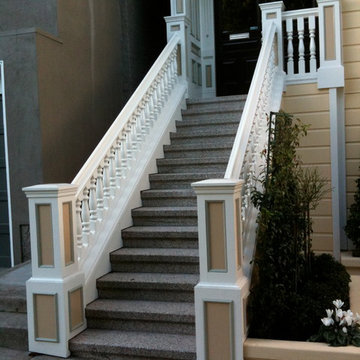
Immagine di una scala a rampa dritta classica di medie dimensioni con pedata in moquette e alzata in cemento
625 Foto di scale a rampa dritta con alzata in cemento
8