625 Foto di scale a rampa dritta con alzata in cemento
Filtra anche per:
Budget
Ordina per:Popolari oggi
121 - 140 di 625 foto
1 di 3
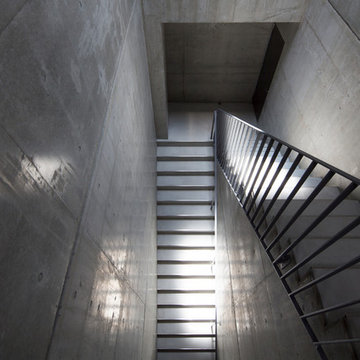
本郷の共同住宅階段室
Idee per una scala a rampa dritta minimalista con pedata in cemento, alzata in cemento e parapetto in metallo
Idee per una scala a rampa dritta minimalista con pedata in cemento, alzata in cemento e parapetto in metallo
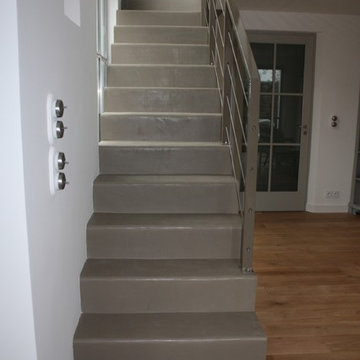
Fabien Browaeys
Ispirazione per una scala a rampa dritta design di medie dimensioni con pedata in cemento e alzata in cemento
Ispirazione per una scala a rampa dritta design di medie dimensioni con pedata in cemento e alzata in cemento
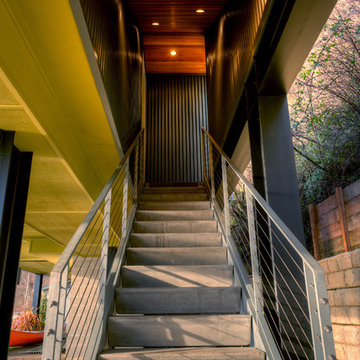
Entry stair looking up toward entry. Photography by Lucas Henning.
Idee per una piccola scala a rampa dritta minimalista con pedata in cemento, alzata in cemento e parapetto in metallo
Idee per una piccola scala a rampa dritta minimalista con pedata in cemento, alzata in cemento e parapetto in metallo
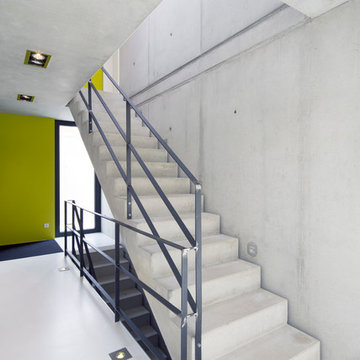
Ronald Tillemann, Rotterdam
Ispirazione per una scala a rampa dritta moderna di medie dimensioni con pedata in cemento e alzata in cemento
Ispirazione per una scala a rampa dritta moderna di medie dimensioni con pedata in cemento e alzata in cemento
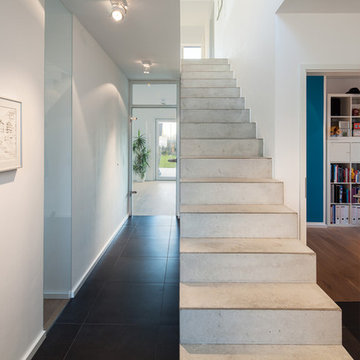
stkn architekten
Esempio di una scala a rampa dritta minimal di medie dimensioni con pedata in cemento e alzata in cemento
Esempio di una scala a rampa dritta minimal di medie dimensioni con pedata in cemento e alzata in cemento
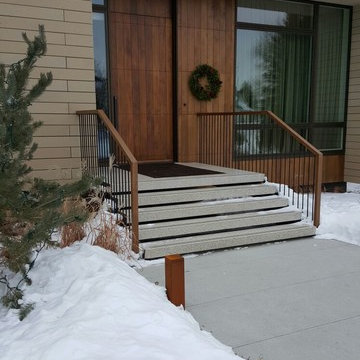
Esempio di una grande scala a rampa dritta moderna con pedata in cemento, alzata in cemento e parapetto in metallo
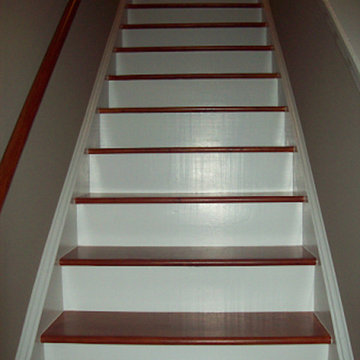
Idee per una scala a rampa dritta con pedata in legno verniciato e alzata in cemento
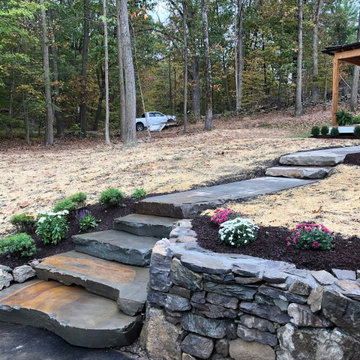
Echoing the natural exposed rocks that line the property, this porch project in Fishkill gives the family a welcoming place to relax away from the elements. Reclaimed wooden timbers set the sturdy look of the porch, while unobtrusive walkways visually connect the project to the surrounding nature.
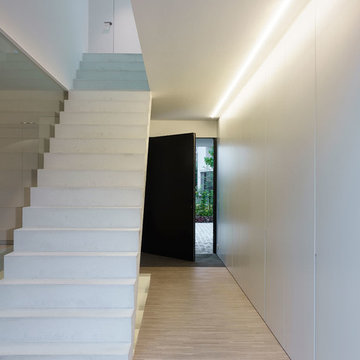
Immagine di una scala a rampa dritta design di medie dimensioni con pedata in cemento e alzata in cemento
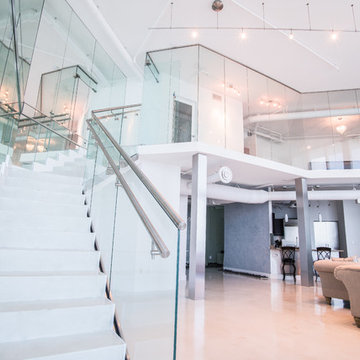
Laminated glass walls were installed on the second floor.
Idee per una grande scala a rampa dritta moderna con pedata in cemento, alzata in cemento e parapetto in vetro
Idee per una grande scala a rampa dritta moderna con pedata in cemento, alzata in cemento e parapetto in vetro

杉野圭建築写真事務所
Esempio di una grande scala a rampa dritta minimal con alzata in cemento e pedata in legno
Esempio di una grande scala a rampa dritta minimal con alzata in cemento e pedata in legno
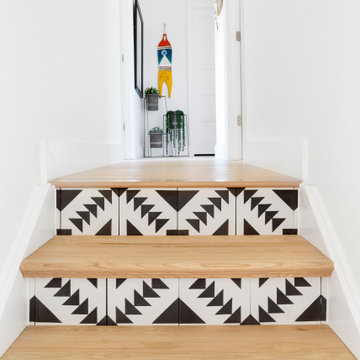
Esempio di una piccola scala a rampa dritta moderna con pedata in legno e alzata in cemento
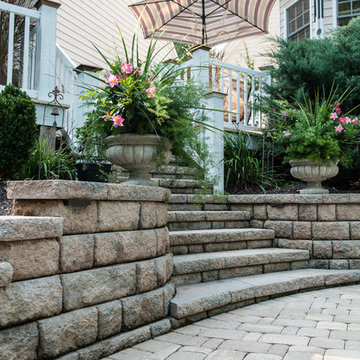
Eagle Bay Highland Wall Staircase. Shenandoah Color
Esempio di una grande scala a rampa dritta chic con pedata in cemento e alzata in cemento
Esempio di una grande scala a rampa dritta chic con pedata in cemento e alzata in cemento
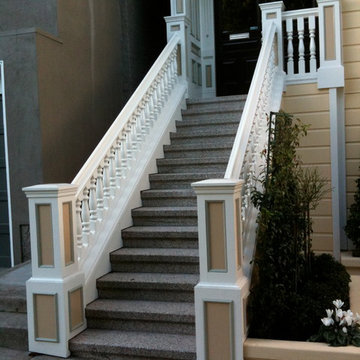
Immagine di una scala a rampa dritta classica di medie dimensioni con pedata in moquette e alzata in cemento
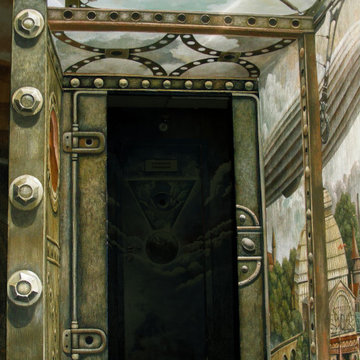
Росписи стен и потолка в стиле стимпанк. Общая площадь росписей - 30 квадратных метров.
steampunk wall and ceiling painting
Foto di una scala a rampa dritta di medie dimensioni con pedata acrillica, alzata in cemento, parapetto in metallo e pareti in mattoni
Foto di una scala a rampa dritta di medie dimensioni con pedata acrillica, alzata in cemento, parapetto in metallo e pareti in mattoni
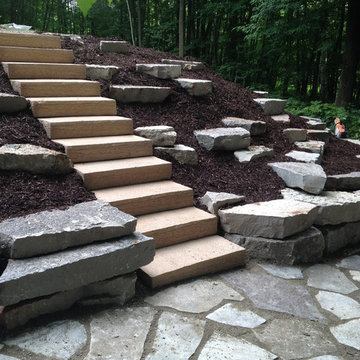
Springview Landscape
Esempio di una scala a rampa dritta con pedata in cemento e alzata in cemento
Esempio di una scala a rampa dritta con pedata in cemento e alzata in cemento
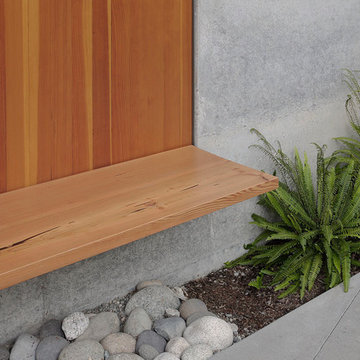
Mark Woods
Idee per una scala a rampa dritta design di medie dimensioni con pedata in cemento e alzata in cemento
Idee per una scala a rampa dritta design di medie dimensioni con pedata in cemento e alzata in cemento
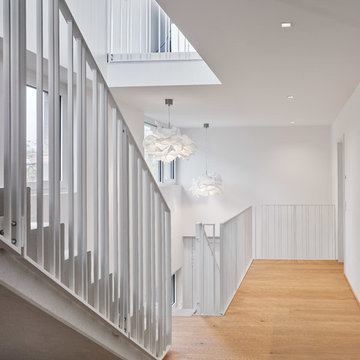
Eric Tschernow, Berlin
Idee per un'ampia scala a rampa dritta moderna con pedata in cemento, alzata in cemento e parapetto in metallo
Idee per un'ampia scala a rampa dritta moderna con pedata in cemento, alzata in cemento e parapetto in metallo
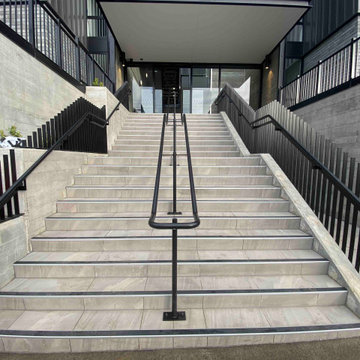
We were contacted by a large Auckland based construction company to help build a new apartment complex’s entry staircase on a quick timeline in Onehunga, Auckland. As the original company couldn’t complete the glass balustrade in time for the building’s opening, we were asked to design, engineer, manufacture and install a steel alternative in just over three weeks.
We went to meet them and survey that same day, and began the design approval process straight away. The final design included balustrades on both sides with continuous handrails, and a central double handrail with inset LED lights. Once we had a design approved by the architect and our engineer, we only had two weeks left to manufacture the design. Two long working weeks later, we managed to get everything to site in time for us to install before their completion date.
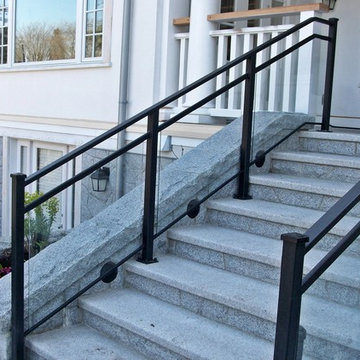
Let the light (and view!) shine through with a timeless Glass Railing.
Our Glass Railings are custom designed and fabricated to fit the space in which it was intended. We use strong and sturdy tempered glass with a variety of tints and privacy patterns for your styling needs.
625 Foto di scale a rampa dritta con alzata in cemento
7