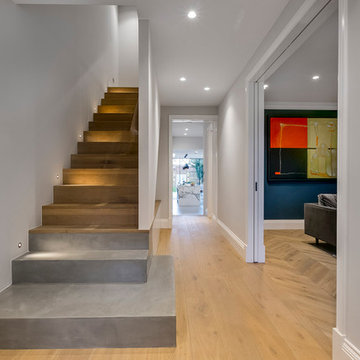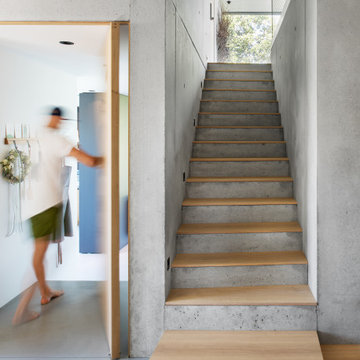625 Foto di scale a rampa dritta con alzata in cemento
Filtra anche per:
Budget
Ordina per:Popolari oggi
1 - 20 di 625 foto
1 di 3
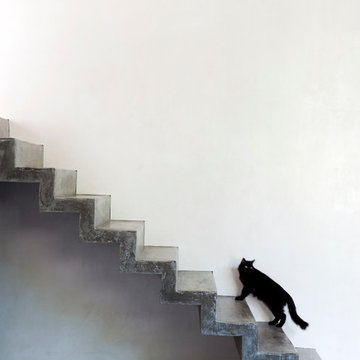
Idee per una scala a rampa dritta contemporanea con pedata in cemento e alzata in cemento
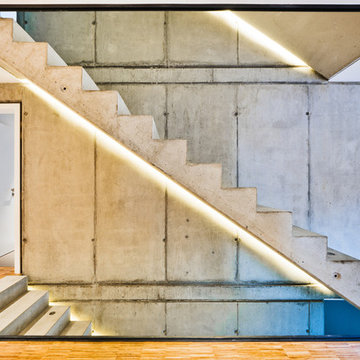
Immagine di una grande scala a rampa dritta contemporanea con pedata in cemento e alzata in cemento

Ethan Kaplan
Immagine di una scala a rampa dritta minimalista di medie dimensioni con pedata in cemento, alzata in cemento e parapetto in vetro
Immagine di una scala a rampa dritta minimalista di medie dimensioni con pedata in cemento, alzata in cemento e parapetto in vetro
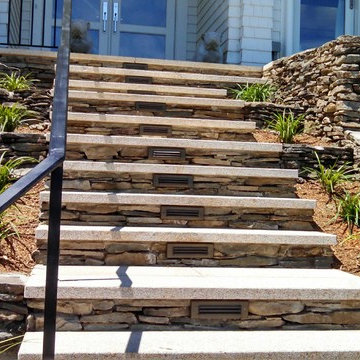
Immagine di una scala a rampa dritta tradizionale di medie dimensioni con alzata in cemento
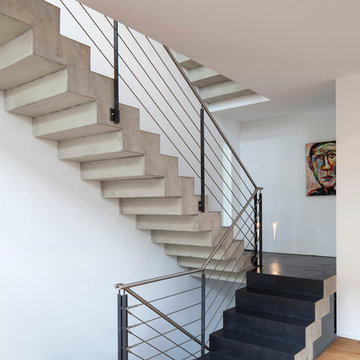
Fotografie: Markus Bollen
Foto di una scala a rampa dritta design di medie dimensioni con pedata in cemento, alzata in cemento e parapetto in metallo
Foto di una scala a rampa dritta design di medie dimensioni con pedata in cemento, alzata in cemento e parapetto in metallo
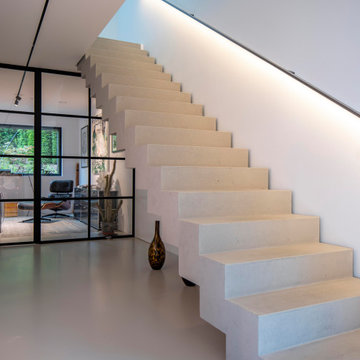
Foto: Michael Voit, Nußdorf
Foto di una scala a rampa dritta design con pedata in cemento, alzata in cemento e parapetto in metallo
Foto di una scala a rampa dritta design con pedata in cemento, alzata in cemento e parapetto in metallo
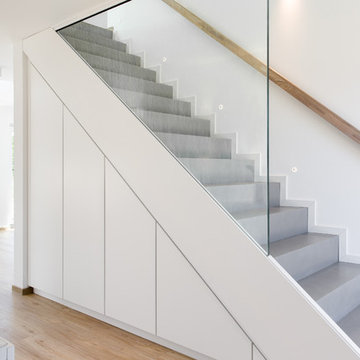
Blick in Flur Einbauschränken unter der Treppe. Verspachtelt mit Beton Ciré.
Immagine di una scala a rampa dritta minimalista di medie dimensioni con pedata in cemento, alzata in cemento e parapetto in legno
Immagine di una scala a rampa dritta minimalista di medie dimensioni con pedata in cemento, alzata in cemento e parapetto in legno
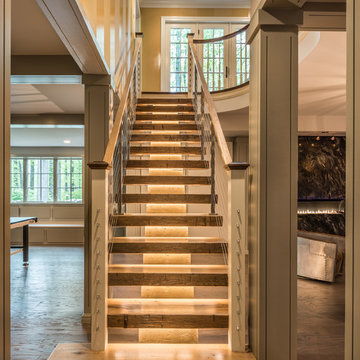
Angle Eye Photography
Foto di un'ampia scala a rampa dritta design con pedata in legno e alzata in cemento
Foto di un'ampia scala a rampa dritta design con pedata in legno e alzata in cemento
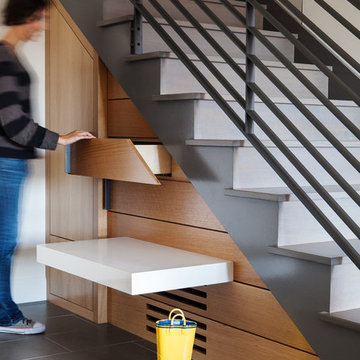
Michele Lee Willson Photography
Foto di una grande scala a rampa dritta moderna con pedata in cemento e alzata in cemento
Foto di una grande scala a rampa dritta moderna con pedata in cemento e alzata in cemento
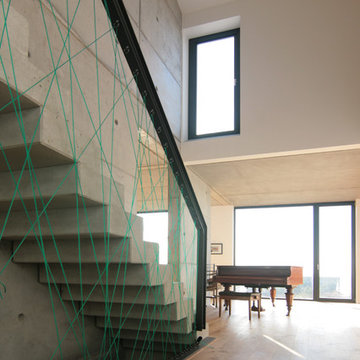
Heiko Messerschmidt
Esempio di una grande scala a rampa dritta contemporanea con pedata in cemento e alzata in cemento
Esempio di una grande scala a rampa dritta contemporanea con pedata in cemento e alzata in cemento
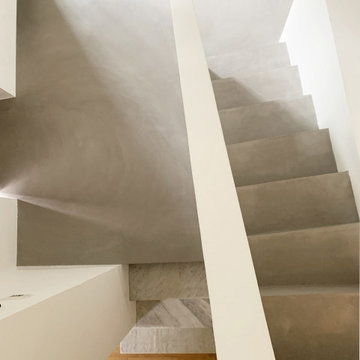
Foto di una piccola scala a rampa dritta classica con pedata in cemento e alzata in cemento
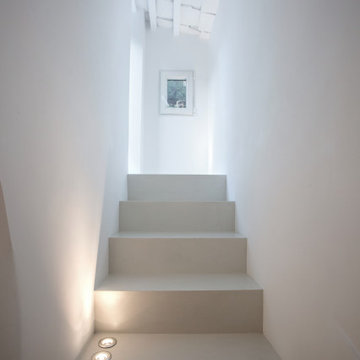
Esempio di una piccola scala a rampa dritta mediterranea con pedata in cemento e alzata in cemento
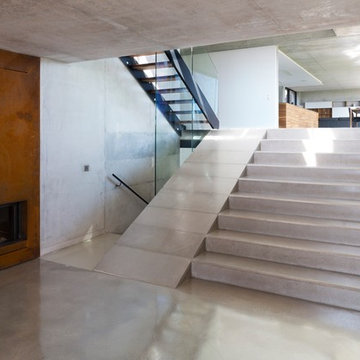
Kitchen Architecture - bulthaup b3 furniture in high gloss white acrylic and random walnut with a 10 mm stainless steel work surface.
Winner: RIBA Manser Medal, Britain Best New Home
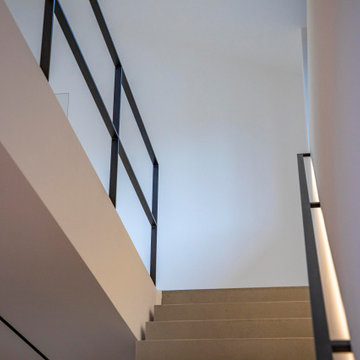
Foto: Michael Voit, Nußdorf
Foto di una scala a rampa dritta minimal con pedata in cemento, alzata in cemento e parapetto in metallo
Foto di una scala a rampa dritta minimal con pedata in cemento, alzata in cemento e parapetto in metallo
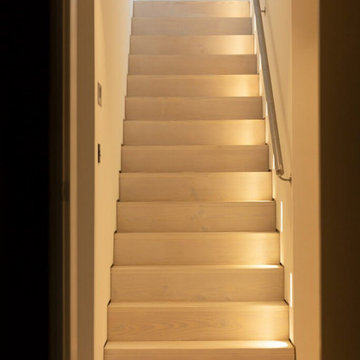
This staircase exudes a clean and neat appearance, adorned with wall lighting features that enhance its overall aesthetics. The design is characterized by a comfortable simplicity, achieving an elegant look that seamlessly blends functionality with style.
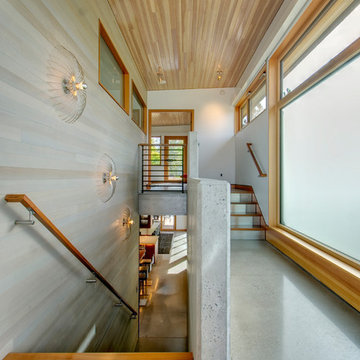
© Steve Keating
Foto di una scala a rampa dritta contemporanea con pedata in legno e alzata in cemento
Foto di una scala a rampa dritta contemporanea con pedata in legno e alzata in cemento

Jordi Surroca, fotógrafo
Foto di una grande scala a rampa dritta design con pedata in cemento e alzata in cemento
Foto di una grande scala a rampa dritta design con pedata in cemento e alzata in cemento
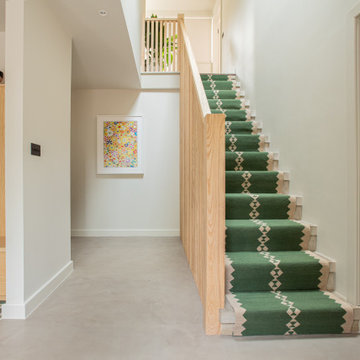
A bespoke stair balustrade design at this Loughton family home. Vertical timber batons create a contemporary, eye-catching alternative to traditional bannisters.
The stairs are concrete with a striking green and beige runner by Sophie Cooney.
The joinery in the lobby offers hallway storage for shoes and hooks for coats. The encaustic floor tiles in this area are from Bert and May.
625 Foto di scale a rampa dritta con alzata in cemento
1
