4.645 Foto di scale a "L"
Filtra anche per:
Budget
Ordina per:Popolari oggi
81 - 100 di 4.645 foto
1 di 3
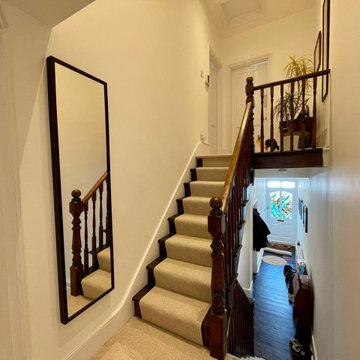
The stairs and banister, floor, and skirting were all fully restored, plus full plastering and decorating.
Foto di una piccola scala a "L" vittoriana con pedata in moquette e parapetto in legno
Foto di una piccola scala a "L" vittoriana con pedata in moquette e parapetto in legno
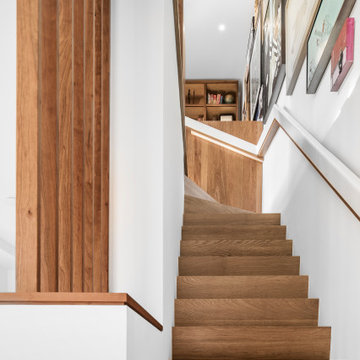
In contrast to the white oak open stair that connects the second and third floors, the ground-to-second-floor stair is solid, concealing the basement. At the tp of the stair the handrail conceals lighting for the walnut end wall.
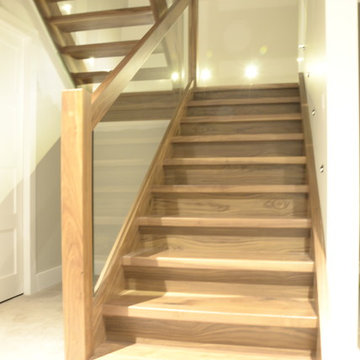
Idee per una scala a "L" moderna di medie dimensioni con pedata in legno, nessuna alzata e parapetto in vetro
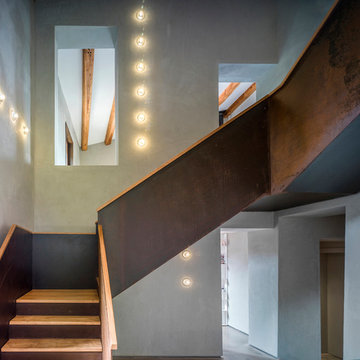
Fotografía: Jesús Granada
Foto di una grande scala a "L" country con pedata in legno e alzata in metallo
Foto di una grande scala a "L" country con pedata in legno e alzata in metallo
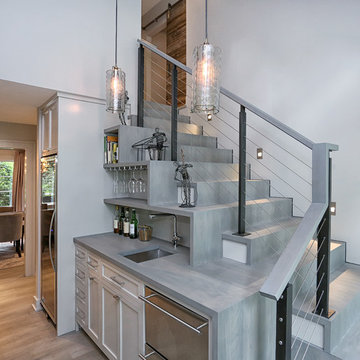
Idee per una scala a "L" classica di medie dimensioni con pedata in legno, alzata in legno e parapetto in cavi
This hallway connects the kitchen area with the dining room, and the choice of oak flooring gives the space a coherent feel. The oak staircase leads to the bedroom area, and showcases the traditional beamed wall area. Contemporary lighting ensures this traditional cottage is light and airy. Photos by Steve Russell Studios
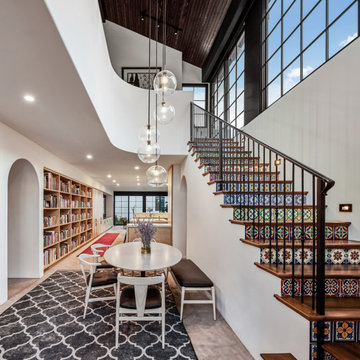
Stair to reading room mezzanine above with dining room open to kitchen, living room and yard at rear
Esempio di una scala a "L" mediterranea di medie dimensioni con pedata in legno, alzata piastrellata e parapetto in metallo
Esempio di una scala a "L" mediterranea di medie dimensioni con pedata in legno, alzata piastrellata e parapetto in metallo
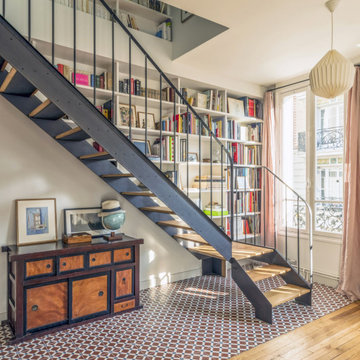
Dessin et réalisation d'un escalier sur mesure en métal et chêne
Foto di una scala a "L" boho chic di medie dimensioni con pedata in legno, parapetto in metallo e nessuna alzata
Foto di una scala a "L" boho chic di medie dimensioni con pedata in legno, parapetto in metallo e nessuna alzata
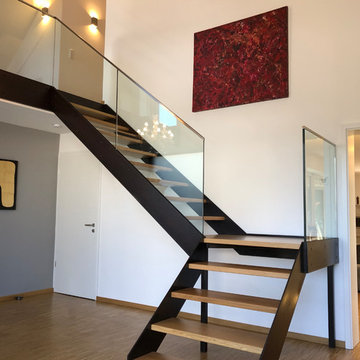
Esempio di una scala a "L" design di medie dimensioni con pedata in legno, nessuna alzata e parapetto in vetro
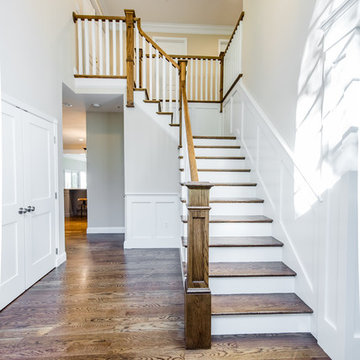
Kate & Keith Photography
Immagine di una scala a "L" classica di medie dimensioni con pedata in legno e alzata in legno verniciato
Immagine di una scala a "L" classica di medie dimensioni con pedata in legno e alzata in legno verniciato
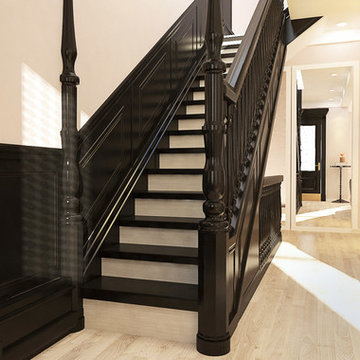
Interior Designer Olga Poliakova
Immagine di una scala a "L" vittoriana di medie dimensioni con pedata in legno verniciato e alzata in legno verniciato
Immagine di una scala a "L" vittoriana di medie dimensioni con pedata in legno verniciato e alzata in legno verniciato
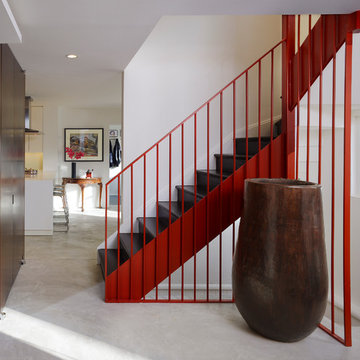
This project involved the complete interior renovation of an existing 1940’s colonial home in Washington, DC. The design offers a reconfiguration of space that maintains focus on the owner’s Asian art and furniture, while creating a unified, informal environment for the large and active family. The open plan of the first floor is divided by a new core, which collects all of the service functions at the center of the plan and orchestrates views between spaces. A winding circulation sequence takes family members from the first floor public areas, up an open central stair and connects them to a new second floor “hub” that joins all of the private bedrooms and bathrooms together. From this hub a new spiral stair was introduced to the attic, finishing the connection of all three levels.
Anice Hoachlander
www.hdphoto.com
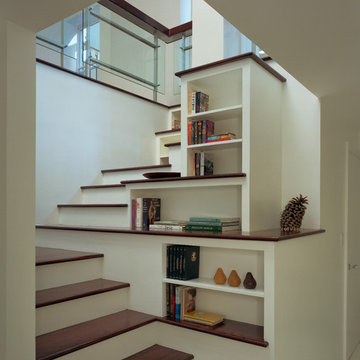
Bjorg Magnea
Foto di una scala a "L" chic di medie dimensioni con pedata in legno e alzata in legno verniciato
Foto di una scala a "L" chic di medie dimensioni con pedata in legno e alzata in legno verniciato

Idee per una scala a "L" country con pedata in legno, nessuna alzata, parapetto in metallo e pareti in legno
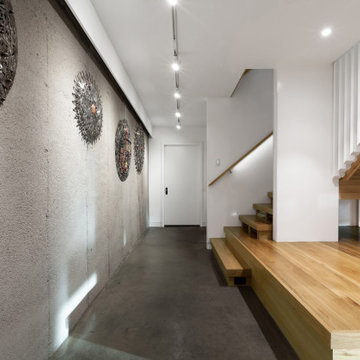
Lower Level build-out includes new 3-level architectural stair with screenwalls that borrow light through the vertical and adjacent spaces - Scandinavian Modern Interior - Indianapolis, IN - Trader's Point - Architect: HAUS | Architecture For Modern Lifestyles - Construction Manager: WERK | Building Modern - Christopher Short + Paul Reynolds - Photo: HAUS | Architecture
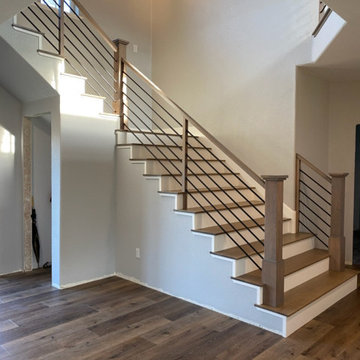
Immagine di una grande scala a "L" minimal con pedata in legno, alzata in legno verniciato e parapetto in materiali misti
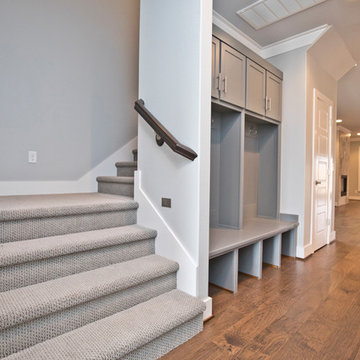
Foto di una scala a "L" contemporanea di medie dimensioni con pedata in moquette, alzata in moquette e parapetto in legno
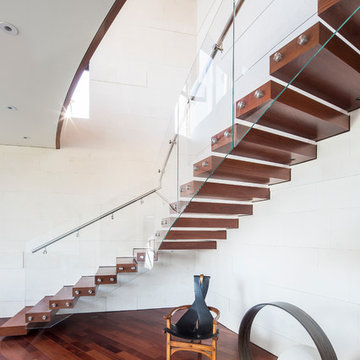
Santos Mahogany Natal is one of the hardest and most resilient hardwood flooring products. Complimented by its unique grain and reddish tone, the Natal is one of a kind!
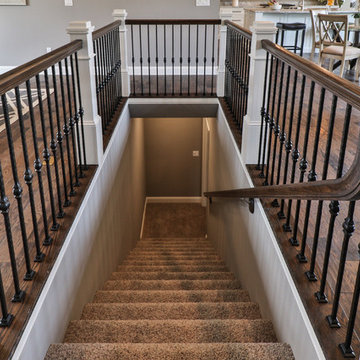
Esempio di una grande scala a "L" chic con pedata in moquette, alzata in moquette e parapetto in metallo
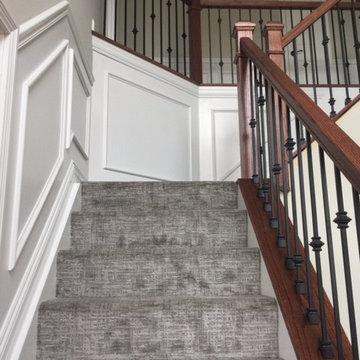
Immagine di una grande scala a "L" con pedata in moquette e alzata in moquette
4.645 Foto di scale a "L"
5