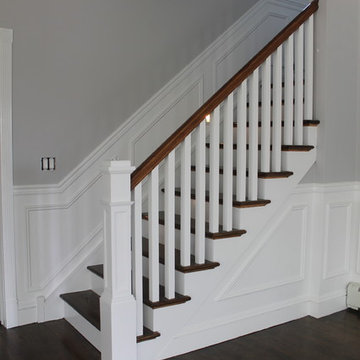4.645 Foto di scale a "L"
Filtra anche per:
Budget
Ordina per:Popolari oggi
61 - 80 di 4.645 foto
1 di 3
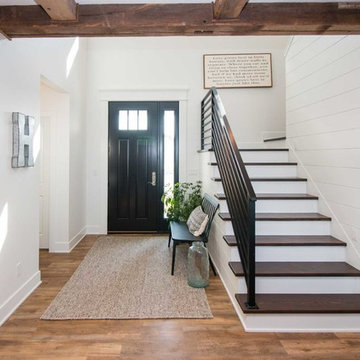
Immagine di una scala a "L" country di medie dimensioni con pedata in legno, alzata in legno verniciato e parapetto in metallo
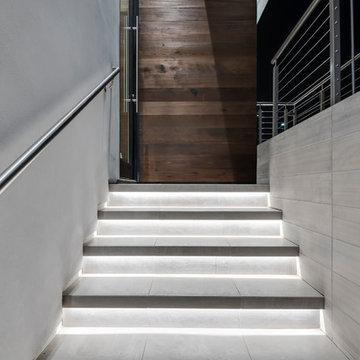
Nader Essa Photography
Foto di una scala a "L" moderna di medie dimensioni con pedata piastrellata, alzata piastrellata e parapetto in metallo
Foto di una scala a "L" moderna di medie dimensioni con pedata piastrellata, alzata piastrellata e parapetto in metallo
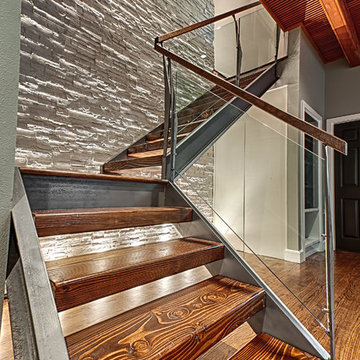
Immagine di una grande scala a "L" moderna con pedata in legno e nessuna alzata
![Barclay-Hollywood [A]](https://st.hzcdn.com/fimgs/pictures/staircases/barclay-hollywood-a-deluxe-stair-and-railing-ltd-img~4031637800afd461_5125-1-7ddc08a-w360-h360-b0-p0.jpg)
Similar to its successor in "Barclay-Hollywood [B]", this staircase was built with the same concept; having a beautiful self-supporting staircase floating while using only limited areas to leverage weight distribution.
For the main floor up to second floor only, the connecting staircases had to be constructed of solid laminated Red Oak flat cut stringers at a thickness of 3-1/2" with exception to the flared stringer which was laminated in plywood layers for obvious reasons. The treads and risers were made of 1" plywood with a generous amount of glue, staples and screws in order to accommodate the marble cladding. The basement staircases featured 1-3/4" solid Red Oak flat cut treads with closed risers.
This house is a cut above the rest!
*railings were completed by others
*featured images are property of Deluxe Stair & Railing Ltd

Gorgeous refinished historic staircase in a landmarked Brooklyn Brownstone.
Foto di una scala a "L" tradizionale di medie dimensioni con pedata in legno, alzata in legno, parapetto in legno e pannellatura
Foto di una scala a "L" tradizionale di medie dimensioni con pedata in legno, alzata in legno, parapetto in legno e pannellatura

Beautiful custom barn wood loft staircase/ladder for a guest house in Sisters Oregon
Idee per una piccola scala a "L" rustica con pedata in legno, alzata in metallo e parapetto in metallo
Idee per una piccola scala a "L" rustica con pedata in legno, alzata in metallo e parapetto in metallo
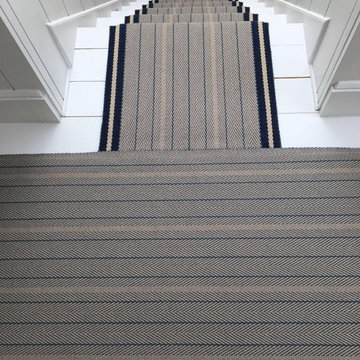
Roger Oates Trent Airforce stair runner carpet fitted to white painted staircase in Barnes London
Ispirazione per una scala a "L" american style di medie dimensioni con pedata in legno, alzata in legno e parapetto in legno
Ispirazione per una scala a "L" american style di medie dimensioni con pedata in legno, alzata in legno e parapetto in legno
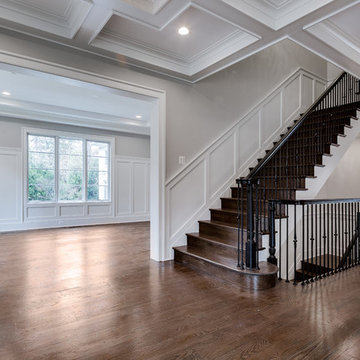
MPI 360
Immagine di una scala a "L" chic di medie dimensioni con pedata in legno, alzata in legno e parapetto in materiali misti
Immagine di una scala a "L" chic di medie dimensioni con pedata in legno, alzata in legno e parapetto in materiali misti
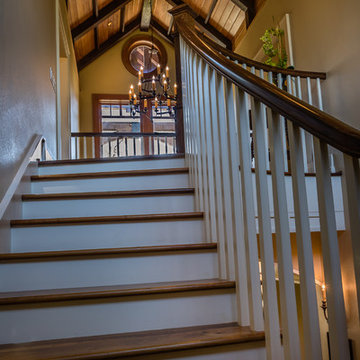
JR Woody
Immagine di una grande scala a "L" rustica con pedata in legno, alzata in legno verniciato e parapetto in legno
Immagine di una grande scala a "L" rustica con pedata in legno, alzata in legno verniciato e parapetto in legno
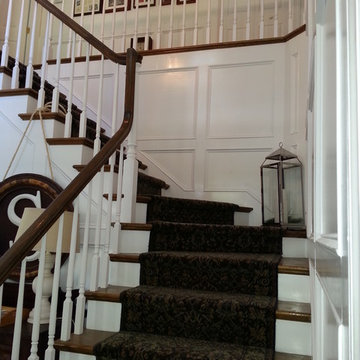
This project, we designed and installed wainscot to the top of the upper floor handrail. The panels are approximately 3’ by 3’ and are made of 1” x 4” with basecap trim.

Rustic log cabin foyer with open riser stairs. The uniform log cabin light wood wall panels are broken up by wrought iron railings and dark gray slate floors.
http://www.olsonphotographic.com/
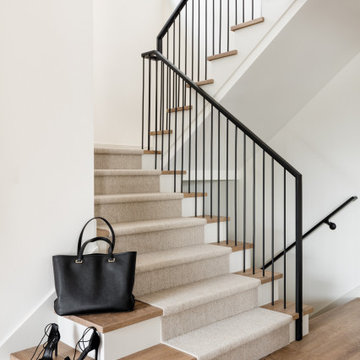
Our Seattle studio gave this dated family home a fabulous facelift with bright interiors, stylish furnishings, and thoughtful decor. We kept all the original interior doors but gave them a beautiful coat of paint and fitted stylish matte black hardware to provide them with that extra elegance. Painting the millwork a creamy light grey color created a fun, unique contrast against the white walls. We opened up walls to create a spacious great room, perfect for this family who loves to entertain. We reimagined the existing pantry as a wet bar, currently a hugely popular spot in the home. To create a seamless indoor-outdoor living space, we used NanaWall doors off the kitchen and living room, allowing our clients to have an open atmosphere in their backyard oasis and covered front deck. Heaters were also added to the front porch ensuring they could enjoy it during all seasons. We used durable furnishings throughout the home to accommodate the growing needs of their two small kids and two dogs. Neutral finishes, warm wood tones, and pops of color achieve a light and airy look reminiscent of the coastal appeal of Puget Sound – only a couple of blocks away from this home. We ensured that we delivered a bold, timeless home to our clients, with every detail reflecting their beautiful personalities.
---
Project designed by interior design studio Kimberlee Marie Interiors. They serve the Seattle metro area including Seattle, Bellevue, Kirkland, Medina, Clyde Hill, and Hunts Point.
For more about Kimberlee Marie Interiors, see here: https://www.kimberleemarie.com/
To learn more about this project, see here:
https://www.kimberleemarie.com/richmond-beach-home-remodel
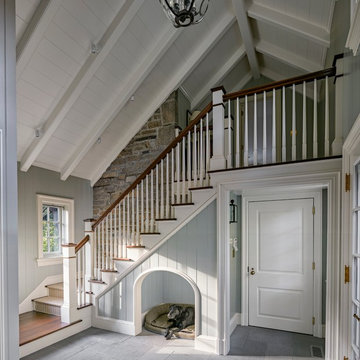
Robert Benson For Charles Hilton Architects
From grand estates, to exquisite country homes, to whole house renovations, the quality and attention to detail of a "Significant Homes" custom home is immediately apparent. Full time on-site supervision, a dedicated office staff and hand picked professional craftsmen are the team that take you from groundbreaking to occupancy. Every "Significant Homes" project represents 45 years of luxury homebuilding experience, and a commitment to quality widely recognized by architects, the press and, most of all....thoroughly satisfied homeowners. Our projects have been published in Architectural Digest 6 times along with many other publications and books. Though the lion share of our work has been in Fairfield and Westchester counties, we have built homes in Palm Beach, Aspen, Maine, Nantucket and Long Island.
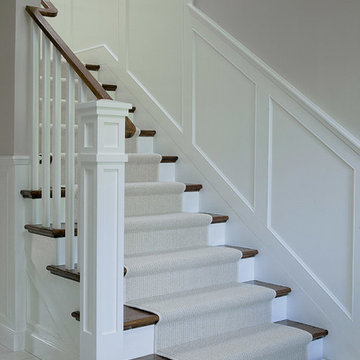
saintpierre.co
Ispirazione per una grande scala a "L" tradizionale con pedata in legno e alzata in legno verniciato
Ispirazione per una grande scala a "L" tradizionale con pedata in legno e alzata in legno verniciato
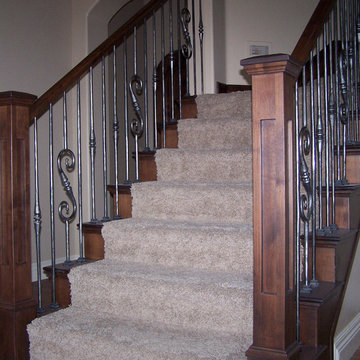
Titan Architectural Products, LLC dba Titan Stairs of Utah
Immagine di una scala a "L" tradizionale di medie dimensioni con pedata in moquette e alzata in moquette
Immagine di una scala a "L" tradizionale di medie dimensioni con pedata in moquette e alzata in moquette
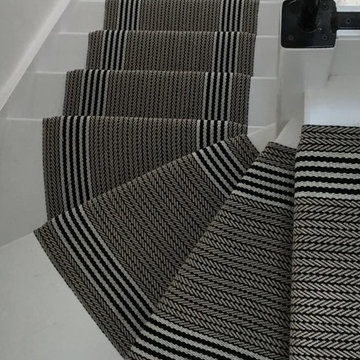
Roger Oates Flaxman Stone stair runner carpet fitted to white painted staircase to period period property in Woking Surrey
Esempio di una grande scala a "L" stile americano con pedata in legno, alzata in legno e parapetto in legno
Esempio di una grande scala a "L" stile americano con pedata in legno, alzata in legno e parapetto in legno
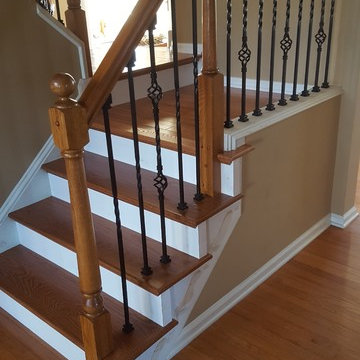
Ispirazione per una scala a "L" classica di medie dimensioni con pedata in legno, alzata in legno verniciato e parapetto in metallo
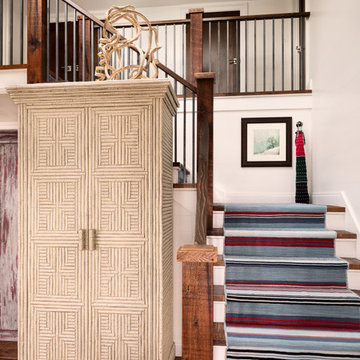
Photography by David Bader.
Idee per una scala a "L" stile marino di medie dimensioni con pedata in moquette e alzata in moquette
Idee per una scala a "L" stile marino di medie dimensioni con pedata in moquette e alzata in moquette
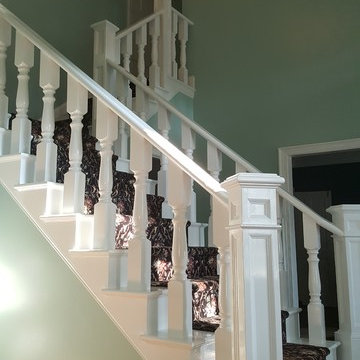
After
Ispirazione per una grande scala a "L" vittoriana con pedata in moquette e alzata in moquette
Ispirazione per una grande scala a "L" vittoriana con pedata in moquette e alzata in moquette
4.645 Foto di scale a "L"
4
