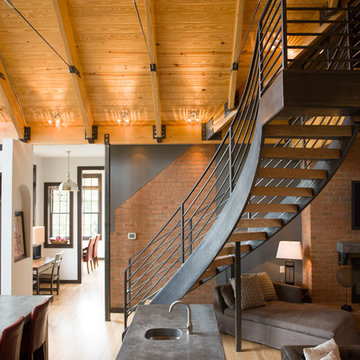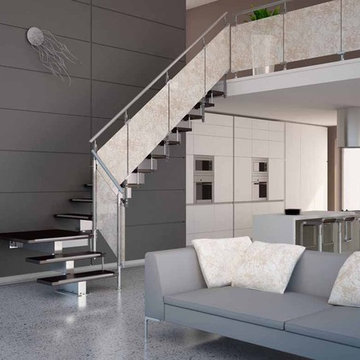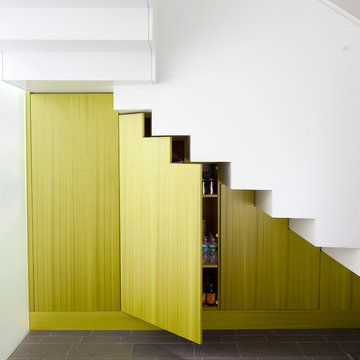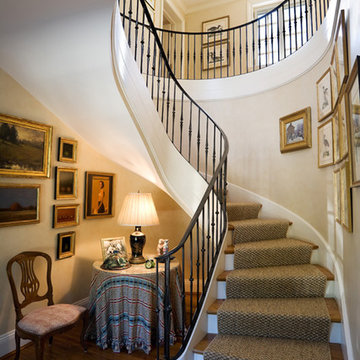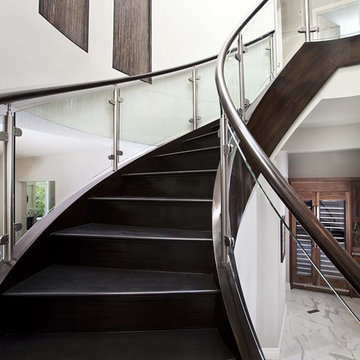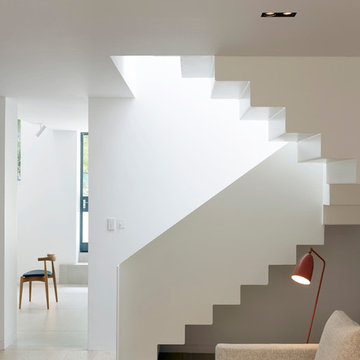39.222 Foto di scale a "L" e curve
Filtra anche per:
Budget
Ordina per:Popolari oggi
141 - 160 di 39.222 foto
1 di 3

due to lot orientation and proportion, we needed to find a way to get more light into the house, specifically during the middle of the day. the solution that we came up with was the location of the stairs along the long south property line, combined with the glass railing, skylights, and some windows into the stair well. we allowed the stairs to project through the glass as thought the glass had sliced through the steps.
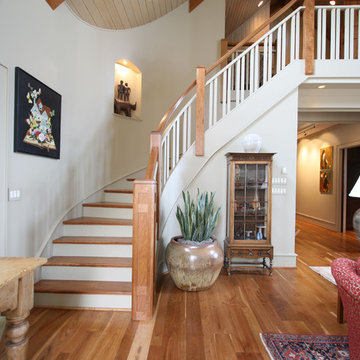
Mountain home is located in Foscoe, NC
Photography taken by Stacey Walker
Ispirazione per una scala curva chic con pedata in legno
Ispirazione per una scala curva chic con pedata in legno
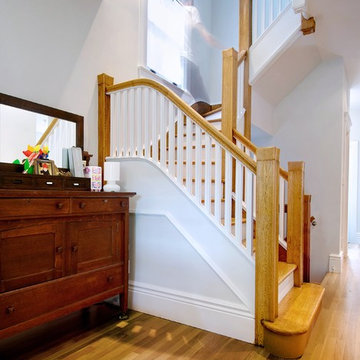
Ground Floor Staircase
Esempio di una scala a "L" tradizionale di medie dimensioni con pedata in legno, alzata in legno e parapetto in legno
Esempio di una scala a "L" tradizionale di medie dimensioni con pedata in legno, alzata in legno e parapetto in legno
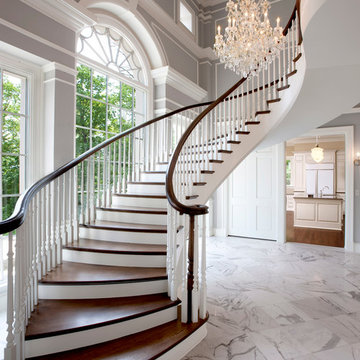
The exquisite staircase sweeps down from the second floor in front of dramatic windows.
Idee per una scala curva chic con pedata in legno, alzata in legno verniciato e parapetto in legno
Idee per una scala curva chic con pedata in legno, alzata in legno verniciato e parapetto in legno
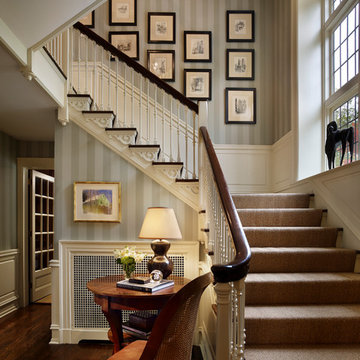
Interior Designer: Amy Miller
Photographer: Barry Halkin
Idee per una scala a "L" classica con pedata in legno
Idee per una scala a "L" classica con pedata in legno

Rustic ranch near Pagosa Springs, Colorado. Offers 270 degree views north. Corrugated sheet metal accents. Cove lighting. Ornamental banister. Turret.
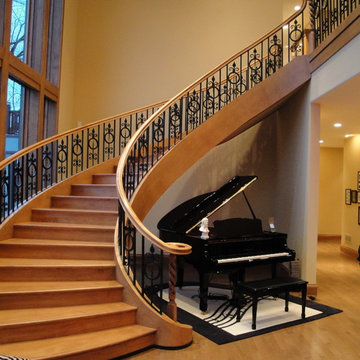
This wooden, curved stairwell with custom metal balusters is the perfect place to house the baby grand piano. The custom area rug under the piano is the perfect touch.
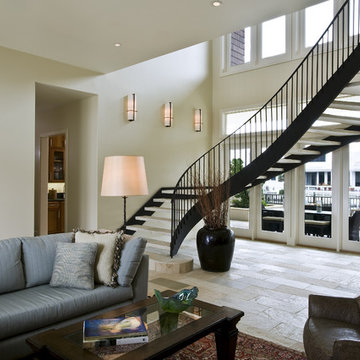
A custom home on the Gulf Coast
Foto di una grande scala curva minimal con nessuna alzata, pedata in pietra calcarea e parapetto in metallo
Foto di una grande scala curva minimal con nessuna alzata, pedata in pietra calcarea e parapetto in metallo
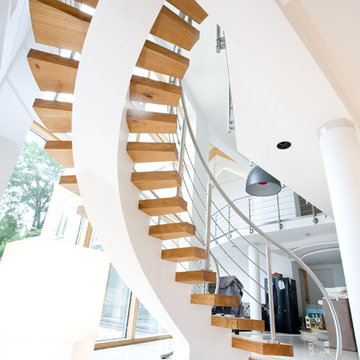
Helical steel centre spine, with Oak treads and Q railing balustrade.
Foto di una scala curva contemporanea con nessuna alzata
Foto di una scala curva contemporanea con nessuna alzata

Photo : BCDF Studio
Esempio di una scala curva scandinava di medie dimensioni con pedata in legno, alzata in legno, parapetto in legno e carta da parati
Esempio di una scala curva scandinava di medie dimensioni con pedata in legno, alzata in legno, parapetto in legno e carta da parati
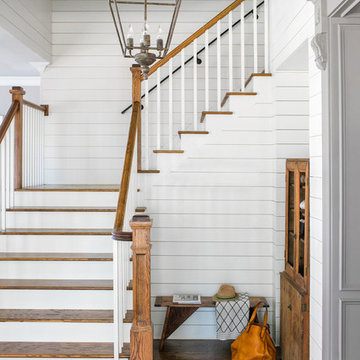
This custom home was built for empty nesting in mind. The first floor is all you need with wide open dining, kitchen and entertaining along with master suite just off the mudroom and laundry. Upstairs has plenty of room for guests and return home college students.
Photos- Rustic White Photography
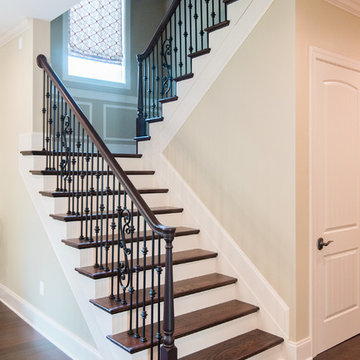
Idee per una grande scala curva tradizionale con pedata in legno, alzata in legno verniciato e parapetto in legno
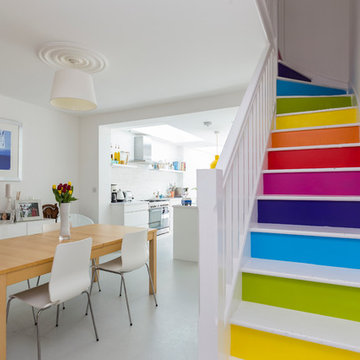
This ground floor rear and side extension was undertaken to create an open plan living space, that would draw natural light deeper into the property. The contemporary style, with expansive glass/aluminium bi-fold doors creates a very light, bright and function kitchen.
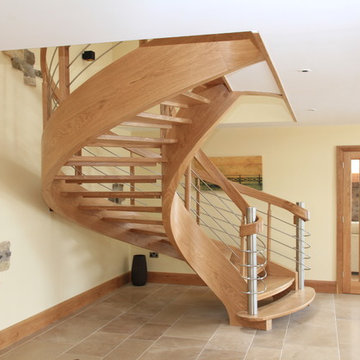
Contemporary staircase in solid European oak with stainless steel balutrade and newel posts. The stringers are laminated on a former then veneered with a 2.5mm oak veneer.
39.222 Foto di scale a "L" e curve
8
