39.222 Foto di scale a "L" e curve
Filtra anche per:
Budget
Ordina per:Popolari oggi
61 - 80 di 39.222 foto
1 di 3
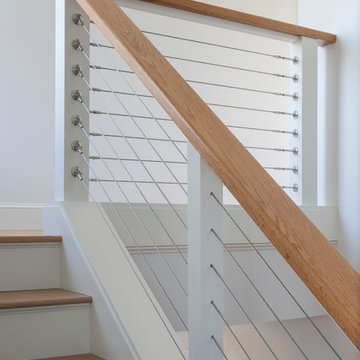
Photographer: Anthony Crisafulli
Ispirazione per una scala a "L" classica con pedata in legno, alzata in legno verniciato e parapetto in cavi
Ispirazione per una scala a "L" classica con pedata in legno, alzata in legno verniciato e parapetto in cavi
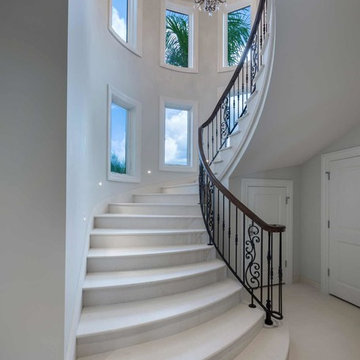
Esempio di un'ampia scala curva mediterranea con pedata in travertino, alzata in travertino e parapetto in materiali misti
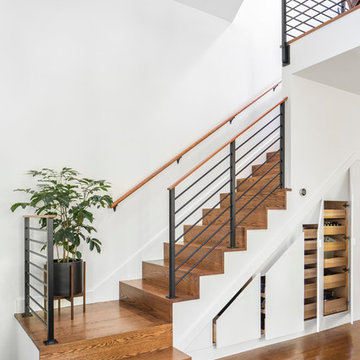
TEAM
Architect: LDa Architecture & Interiors
Interior Design: Kennerknecht Design Group
Builder: Shanks Engineering & Construction, LLC
Cabinetry Designer: Venegas & Company
Photographer: Sean Litchfield Photography
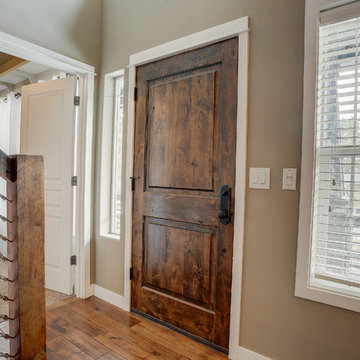
This modern house was update with a contemporary rustic and industrial design. One of the features that was upgraded was that the traditional railing was replaced by a barn wood framed steel cable railing.
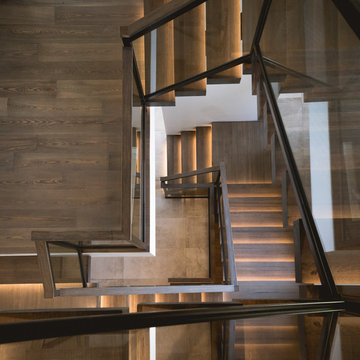
Description: Interior Design by Neal Stewart Designs ( http://nealstewartdesigns.com/). Architecture by Stocker Hoesterey Montenegro Architects ( http://www.shmarchitects.com/david-stocker-1/). Built by Coats Homes (www.coatshomes.com). Photography by Costa Christ Media ( https://www.costachrist.com/).
Others who worked on this project: Stocker Hoesterey Montenegro
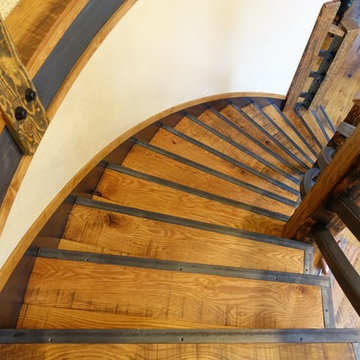
Foto di una grande scala curva rustica con pedata in legno, alzata in ardesia e parapetto in legno
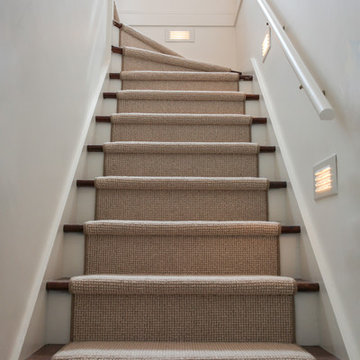
Jenna & Lauren Weiler
Idee per una piccola scala a "L" country con pedata in legno, alzata in legno e parapetto in legno
Idee per una piccola scala a "L" country con pedata in legno, alzata in legno e parapetto in legno

Mike Kaskel
Idee per una scala a "L" country di medie dimensioni con pedata in legno, alzata in legno verniciato e parapetto in legno
Idee per una scala a "L" country di medie dimensioni con pedata in legno, alzata in legno verniciato e parapetto in legno
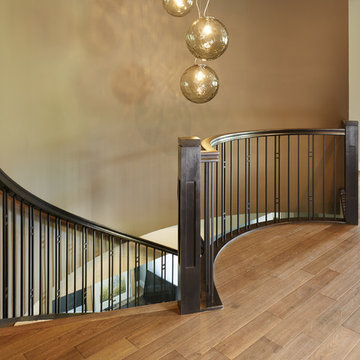
Ryan Patrick Kelly Photographs
Esempio di una scala curva american style con pedata in moquette, nessuna alzata e parapetto in legno
Esempio di una scala curva american style con pedata in moquette, nessuna alzata e parapetto in legno
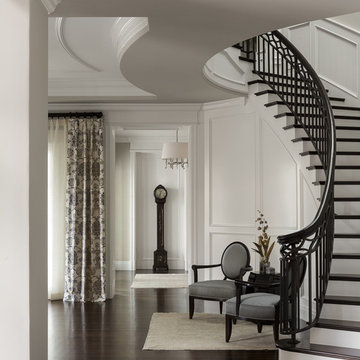
Idee per una grande scala curva classica con pedata in legno, alzata in legno verniciato e parapetto in metallo
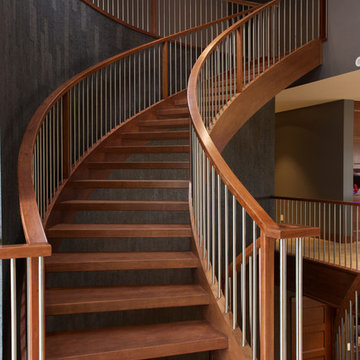
This solid cherry open rise stair is BIG. In this stair design, we opted out of the traditional “stacked” stair layout for an original “scissor” layout normally reserved for straight stairs. The stair design coupled with the continuous handrail offers a completely unique and grand style. Endless curved lines, continuous railing flowing down the stairs, and striking perspectives. Railing: continuous solid cherry blank rail with ¾’’ round stainless steel spindles.
Ryan Patrick Kelly Photographs
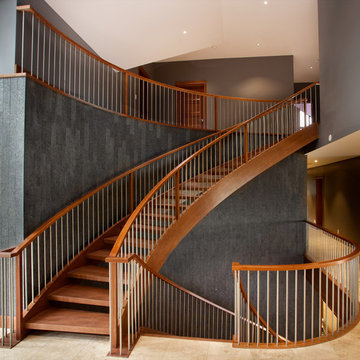
This solid cherry open rise stair is BIG. In this stair design, we opted out of the traditional “stacked” stair layout for an original “scissor” layout normally reserved for straight stairs. The stair design coupled with the continuous handrail offers a completely unique and grand style. Endless curved lines, continuous railing flowing down the stairs, and striking perspectives. Railing: continuous solid cherry blank rail with ¾’’ round stainless steel spindles.
Ryan Patrick Kelly Photographs
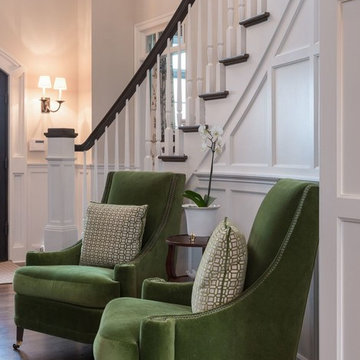
Foto di una scala curva chic di medie dimensioni con pedata in moquette, alzata in moquette e parapetto in legno
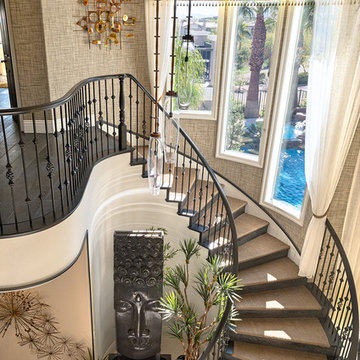
Esempio di una scala curva tropicale con pedata in moquette, alzata in legno e parapetto in materiali misti
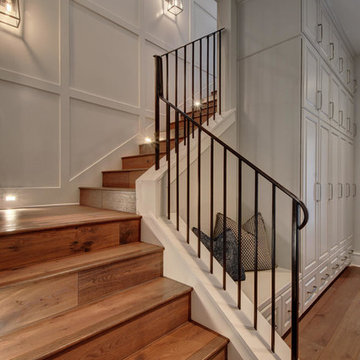
Ispirazione per una grande scala a "L" classica con pedata in legno, alzata in legno e parapetto in metallo
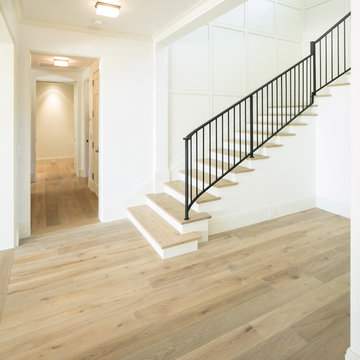
Immagine di una scala curva chic di medie dimensioni con pedata in metallo e alzata in legno
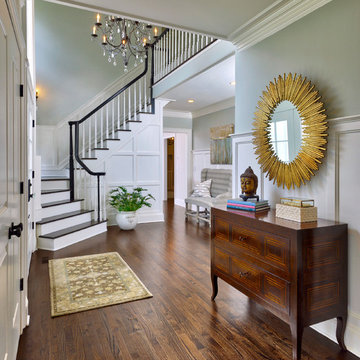
Ispirazione per un'ampia scala a "L" tradizionale con pedata in legno e alzata in legno
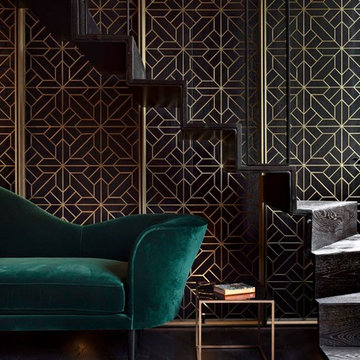
Michael Franke
Immagine di una scala a "L" contemporanea con parapetto in metallo, pedata in legno e alzata in legno
Immagine di una scala a "L" contemporanea con parapetto in metallo, pedata in legno e alzata in legno

The first goal for this client in Chatham was to give them a front walk and entrance that was beautiful and grande. We decided to use natural blue bluestone tiles of random sizes. We integrated a custom cut 6" x 9" bluestone border and ran it continuous throughout. Our second goal was to give them walking access from their driveway to their front door. Because their driveway was considerably lower than the front of their home, we needed to cut in a set of steps through their driveway retaining wall, include a number of turns and bridge the walkways with multiple landings. While doing this, we wanted to keep continuity within the building products of choice. We used real stone veneer to side all walls and stair risers to match what was already on the house. We used 2" thick bluestone caps for all stair treads and retaining wall caps. We installed the matching real stone veneer to the face and sides of the retaining wall. All of the bluestone caps were custom cut to seamlessly round all turns. We are very proud of this finished product. We are also very proud to have had the opportunity to work for this family. What amazing people. #GreatWorkForGreatPeople
As a side note regarding this phase - throughout the construction, numerous local builders stopped at our job to take pictures of our work. #UltimateCompliment #PrimeIsInTheLead
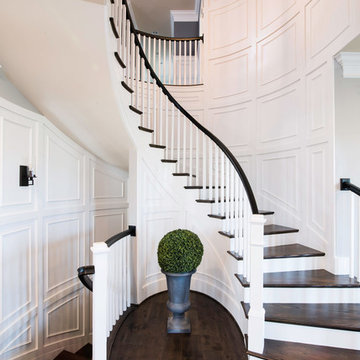
Maxine Schnitzer Photography
Ispirazione per una scala curva chic con pedata in legno, alzata in legno verniciato e parapetto in legno
Ispirazione per una scala curva chic con pedata in legno, alzata in legno verniciato e parapetto in legno
39.222 Foto di scale a "L" e curve
4