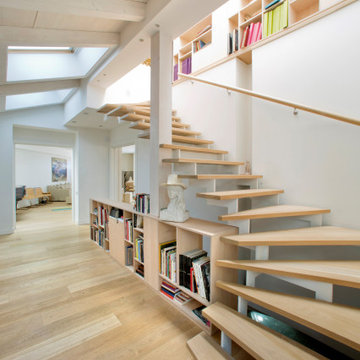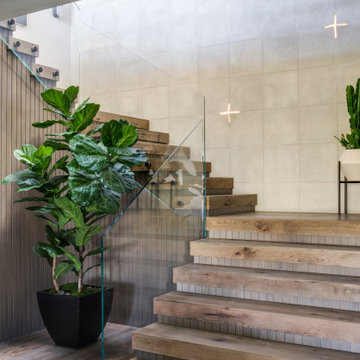25.447 Foto di scale a "L" e a chiocciola
Filtra anche per:
Budget
Ordina per:Popolari oggi
21 - 40 di 25.447 foto
1 di 3
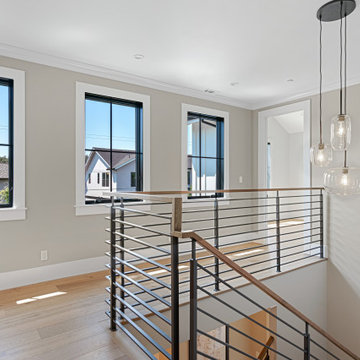
staircase landing, custom railing, walnut ballister
Foto di una scala a "L" country di medie dimensioni con pedata in metallo, alzata in metallo e parapetto in metallo
Foto di una scala a "L" country di medie dimensioni con pedata in metallo, alzata in metallo e parapetto in metallo
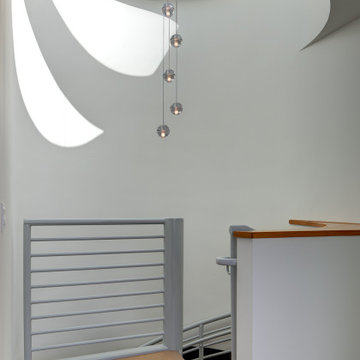
Ispirazione per una scala a chiocciola tropicale di medie dimensioni con pedata in legno, alzata in legno e parapetto in metallo
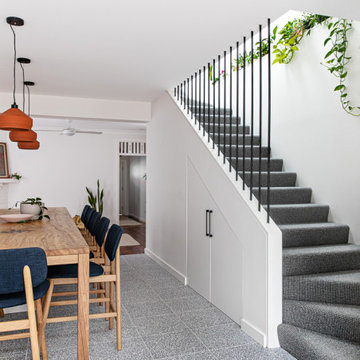
Immagine di una piccola scala a "L" contemporanea con pedata in moquette, alzata in moquette e parapetto in metallo
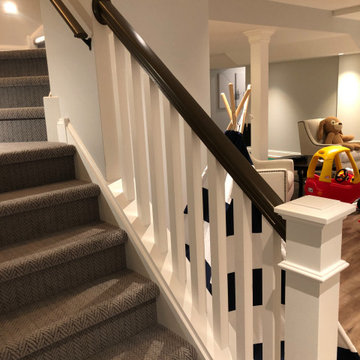
Make your way down the cost-effective carpeted stairway with custom railing, Newell post and balusters, and tread lights to a modern take on a finished basement - Perfect for entertaining family and friends with a child play area so the adults can have some time to themselves.

Ispirazione per una scala a "L" stile marinaro con pedata in legno, alzata in legno verniciato e parapetto in cavi
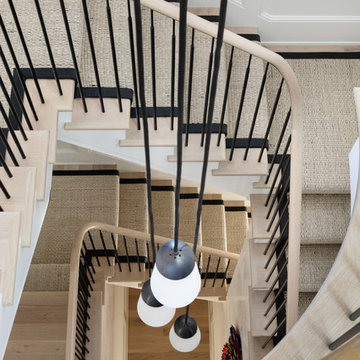
Austin Victorian by Chango & Co.
Architectural Advisement & Interior Design by Chango & Co.
Architecture by William Hablinski
Construction by J Pinnelli Co.
Photography by Sarah Elliott
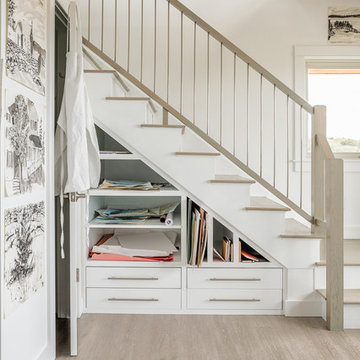
Idee per una scala a "L" stile marino con pedata in legno, alzata in legno verniciato e parapetto in materiali misti
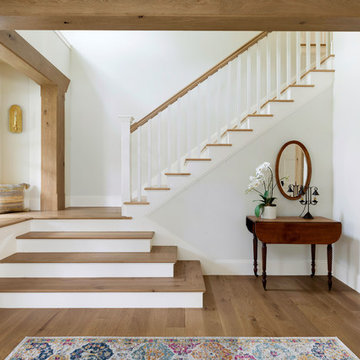
Ispirazione per una scala a "L" country con pedata in legno, alzata in legno verniciato e parapetto in legno
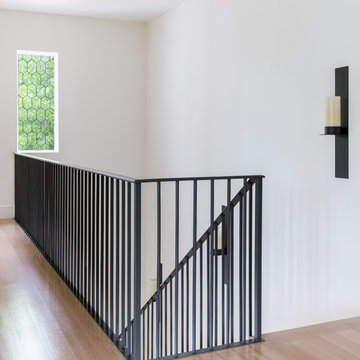
Ispirazione per una grande scala a "L" mediterranea con pedata in legno, alzata in legno e parapetto in metallo
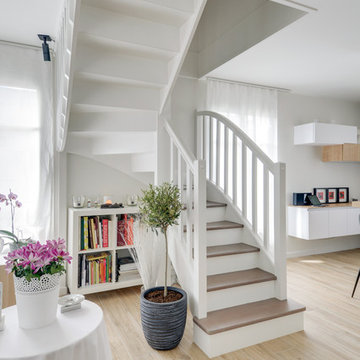
Ispirazione per una scala a "L" nordica con pedata in legno, alzata in legno verniciato e parapetto in legno
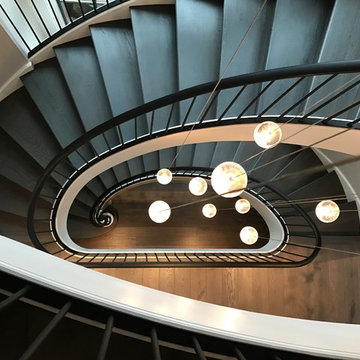
Idee per un'ampia scala a chiocciola contemporanea con pedata in legno verniciato, alzata in legno verniciato e parapetto in metallo

Formal front entry with built in bench seating, coat closet, and restored stair case. Walls were painted a warm white, with new modern statement chandelier overhead.

Guy Lockwood
Esempio di una scala a "L" contemporanea con pedata in legno, alzata in legno e parapetto in metallo
Esempio di una scala a "L" contemporanea con pedata in legno, alzata in legno e parapetto in metallo

Foto di una scala a "L" contemporanea di medie dimensioni con pedata in legno, alzata in legno e parapetto in vetro
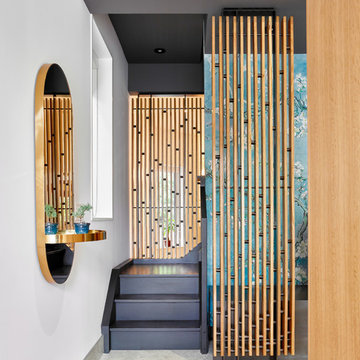
The view from the front door is carefully composed, drawing visitors inwards and welcoming you home.
Immagine di una scala a "L" scandinava
Immagine di una scala a "L" scandinava
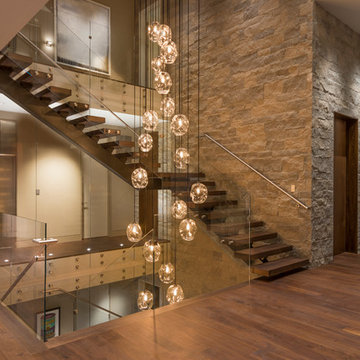
Immagine di una scala a "L" minimal con pedata in legno, nessuna alzata e parapetto in vetro
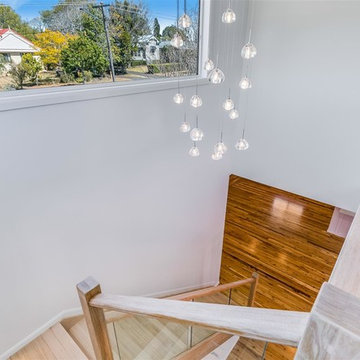
Sometimes you just need to extend, UPWARDS. This little home in Centenary Heights has undergone a big transformation! A new second storey has been added which provides the clients with a new master bedroom, ensuite, walk-in-robe and sitting room. The lower level of the home has been completely reconfigured and renovated, creating an open plan living space which opens out onto a beautiful deck.
An outstanding second storey extension by Smith & Sons Toowoomba East!
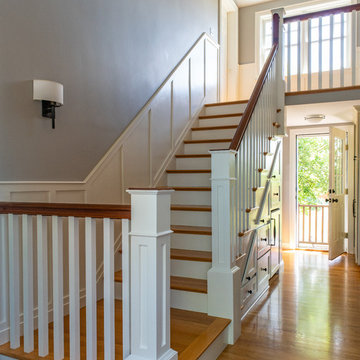
Size doesn’t matter when it comes to quality of design. For this petite Cape-style home along the Eagle River in Ipswich, Massachusetts, we focused on creating a warm, inviting space designed for family living. Radiating from the kitchen – the “heart” of the home – we created connections to all the other spaces in the home: eating areas, living areas, the mudroom and entries, even the upstairs. Details like the highly functional yet utterly charming under-the-stairs drawers and cupboards make this house extra special while the open floor plan gives it a big house feel without sacrificing coziness. In 2018, the home was updated with interior trim details, including new shaker paneling on the staircase and custom newel post, a TV built-in with shelves and drawers and beadboard back, and a half wall bookshelf with columns to replace the wall dividing the living room from dining room. The client also wanted a gas fireplace to enjoy during the winter, but didn't want to lose their beautiful marsh views. We designed the fireplace to go below the window, vented out the rear, with pebbled tile surround and benches flanking either side for storage.
25.447 Foto di scale a "L" e a chiocciola
2
