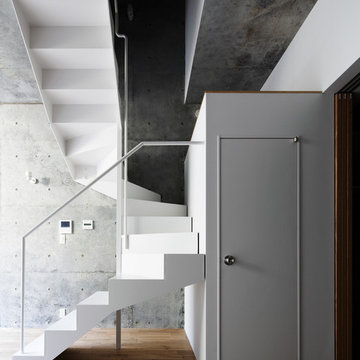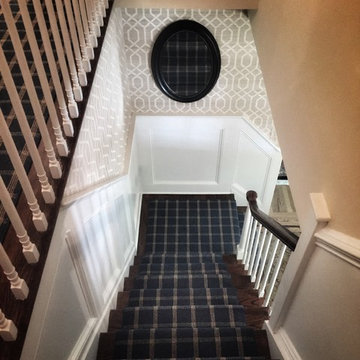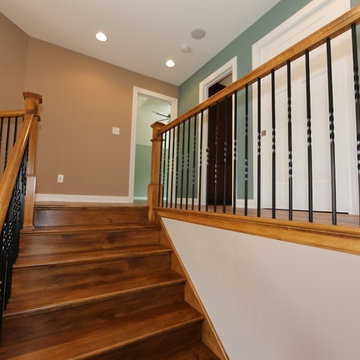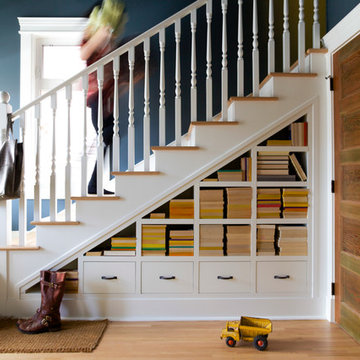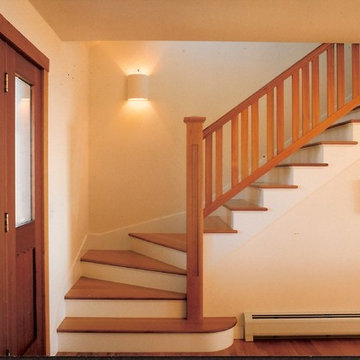25.447 Foto di scale a "L" e a chiocciola
Filtra anche per:
Budget
Ordina per:Popolari oggi
161 - 180 di 25.447 foto
1 di 3
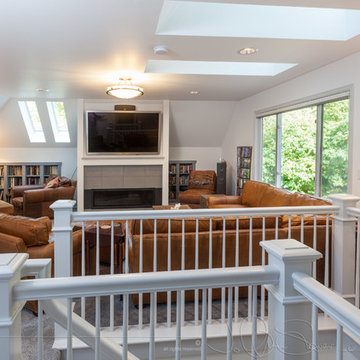
The open railings, while more expensive than drywall, keep the light and open feel. Photos © Jo Ann Snover
Idee per una grande scala a "L" classica con pedata in moquette e alzata in moquette
Idee per una grande scala a "L" classica con pedata in moquette e alzata in moquette

THIS WAS A PLAN DESIGN ONLY PROJECT. The Gregg Park is one of our favorite plans. At 3,165 heated square feet, the open living, soaring ceilings and a light airy feel of The Gregg Park makes this home formal when it needs to be, yet cozy and quaint for everyday living.
A chic European design with everything you could ask for in an upscale home.
Rooms on the first floor include the Two Story Foyer with landing staircase off of the arched doorway Foyer Vestibule, a Formal Dining Room, a Transitional Room off of the Foyer with a full bath, The Butler's Pantry can be seen from the Foyer, Laundry Room is tucked away near the garage door. The cathedral Great Room and Kitchen are off of the "Dog Trot" designed hallway that leads to the generous vaulted screened porch at the rear of the home, with an Informal Dining Room adjacent to the Kitchen and Great Room.
The Master Suite is privately nestled in the corner of the house, with easy access to the Kitchen and Great Room, yet hidden enough for privacy. The Master Bathroom is luxurious and contains all of the appointments that are expected in a fine home.
The second floor is equally positioned well for privacy and comfort with two bedroom suites with private and semi-private baths, and a large Bonus Room.
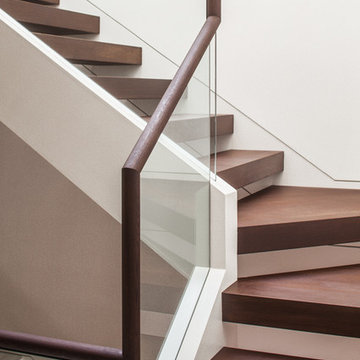
Photo by Ley Group Pro. Relocated to optimize reconfigured floor plans, the new stair brings light into the foyer and continues the neutral palette and crisp aesthetic of the interior.
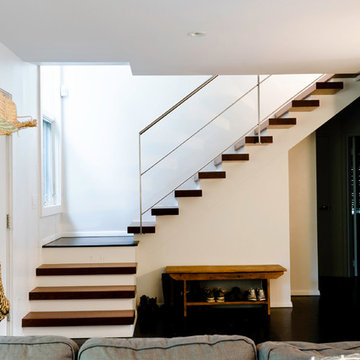
jonathan foster
Idee per una piccola scala a "L" minimalista con pedata in legno e alzata in legno verniciato
Idee per una piccola scala a "L" minimalista con pedata in legno e alzata in legno verniciato
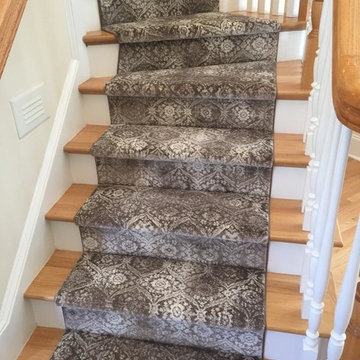
Runner in Style is Tapiz color Boulder
Ispirazione per una scala a "L" tradizionale di medie dimensioni con pedata in legno e alzata in legno verniciato
Ispirazione per una scala a "L" tradizionale di medie dimensioni con pedata in legno e alzata in legno verniciato
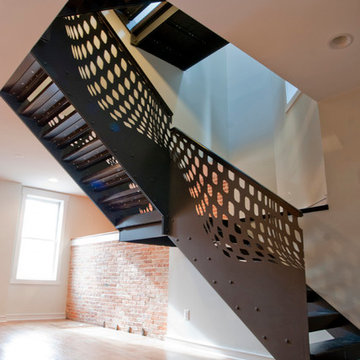
Fully custom laser cut metal stair is a centerpiece on the main floor of the house.
Foto di una scala a "L" industriale di medie dimensioni con pedata in metallo, nessuna alzata e parapetto in metallo
Foto di una scala a "L" industriale di medie dimensioni con pedata in metallo, nessuna alzata e parapetto in metallo
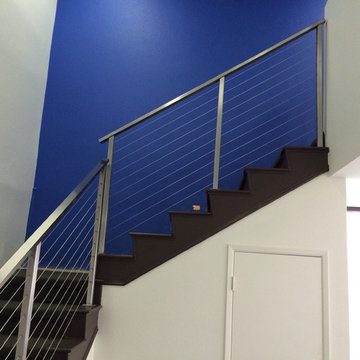
Andy Pike
Immagine di una scala a "L" minimalista con pedata in moquette e alzata in moquette
Immagine di una scala a "L" minimalista con pedata in moquette e alzata in moquette

Photography by Richard Mandelkorn
Foto di una scala a "L" tradizionale di medie dimensioni con pedata in legno, alzata in legno verniciato e parapetto in legno
Foto di una scala a "L" tradizionale di medie dimensioni con pedata in legno, alzata in legno verniciato e parapetto in legno
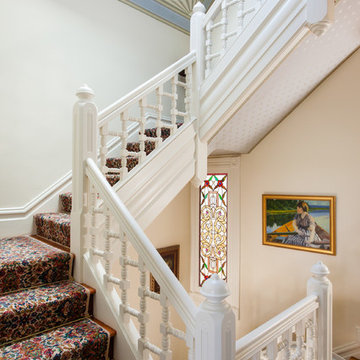
This is one of San Francisco's famous "Painted Ladies" on Alamo Square.
peterlyonsphoto.com
Foto di una scala a "L" vittoriana con pedata in moquette e alzata in moquette
Foto di una scala a "L" vittoriana con pedata in moquette e alzata in moquette
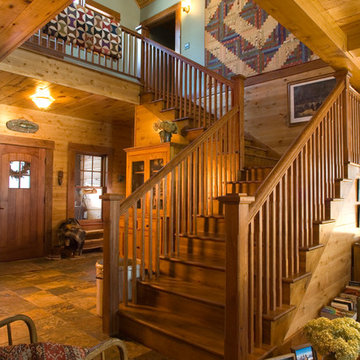
Scott Amundson Photography
Idee per una scala a "L" rustica con pedata in legno e alzata in legno
Idee per una scala a "L" rustica con pedata in legno e alzata in legno
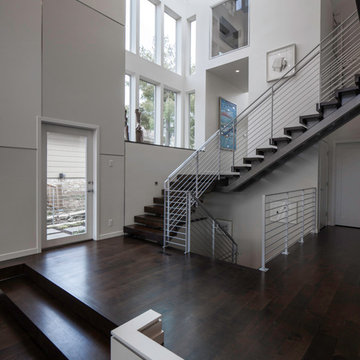
photography by Travis Bechtel
Immagine di una grande scala a "L" minimal con pedata in legno e nessuna alzata
Immagine di una grande scala a "L" minimal con pedata in legno e nessuna alzata
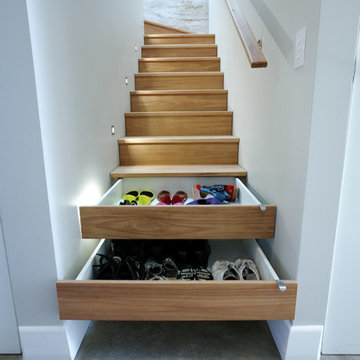
Blackbutt timber stair with concealed drawer storage under. Self closing drawers
Immagine di una piccola scala a "L" contemporanea con alzata in legno e pedata in legno
Immagine di una piccola scala a "L" contemporanea con alzata in legno e pedata in legno
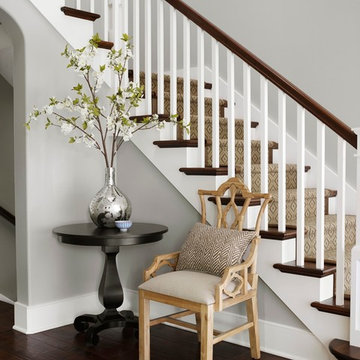
The classic proportions of this traditional Foyer are accented with a custom wool stair carpet bound in leather, hand scraped walnut floors and a multi tiered iron chandelier.
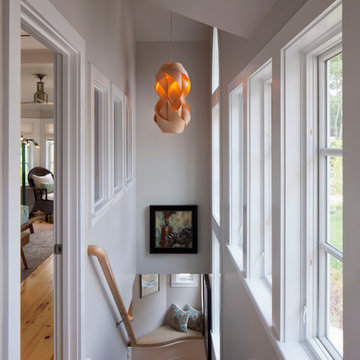
Photo Credits: Brian Vanden Brink
Interior Design: Shor Home
Immagine di una scala a "L" minimal di medie dimensioni con pedata in legno e parapetto in legno
Immagine di una scala a "L" minimal di medie dimensioni con pedata in legno e parapetto in legno
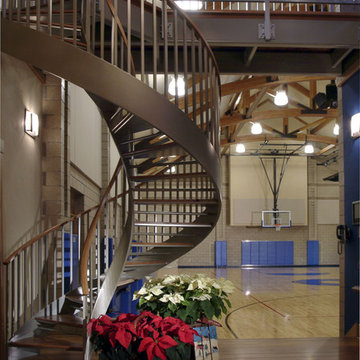
Family recreation building interior winding stair, with the home gym in the background.
Immagine di una scala a chiocciola tradizionale
Immagine di una scala a chiocciola tradizionale
25.447 Foto di scale a "L" e a chiocciola
9
