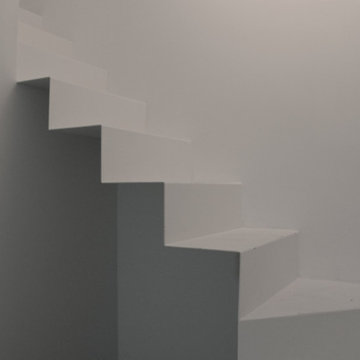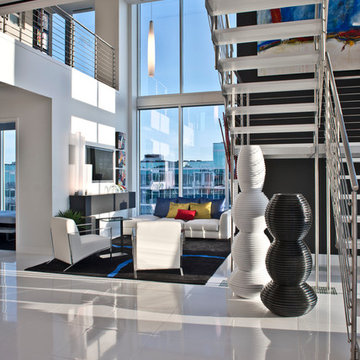605 Foto di scale a "L" con alzata in metallo
Filtra anche per:
Budget
Ordina per:Popolari oggi
141 - 160 di 605 foto
1 di 3
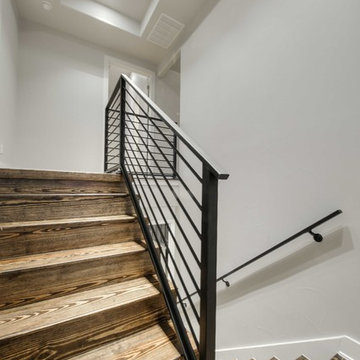
The wrought iron railing perfectly compliments the medium hard wood floors of this staircase.
Idee per una scala a "L" classica di medie dimensioni con pedata in legno e alzata in metallo
Idee per una scala a "L" classica di medie dimensioni con pedata in legno e alzata in metallo
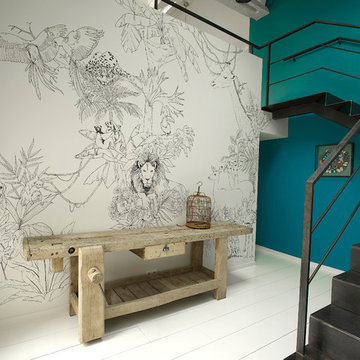
crédits photo: Benjamin Gélin/Didier Lafleur
Foto di una scala a "L" industriale di medie dimensioni con pedata in metallo e alzata in metallo
Foto di una scala a "L" industriale di medie dimensioni con pedata in metallo e alzata in metallo
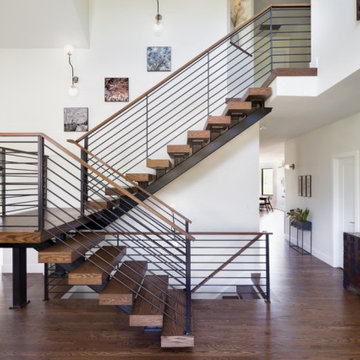
Our eclectic modern home remodel project turned a closed-off home filled with heavy wood details into a contemporary haven for hosting with creative design choices, making the space feel up to date and ready to host lively gatherings.
The main living space that hosts the large custom walnut and steel staircase was a significant upgrade from the heavy wood that closed off other parts of the house from one another. This new staircase is inviting and creates flow from one level to another. The entryway is welcoming with an arched built-in and incredible custom front door. This space also received an upgraded stone fireplace; together with the oversized windows, this space is a cozy gathering space for friends and family.
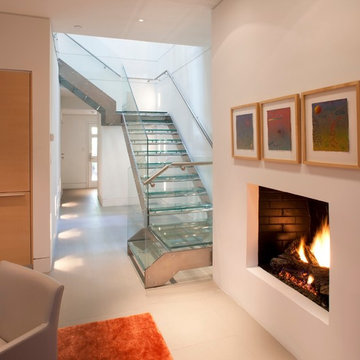
The glass staircase needed proper lighting that wouldn't produce glare. Wall washers and diffuse downlights provide adequate lighting while bringing the beauty of the staircase to life.
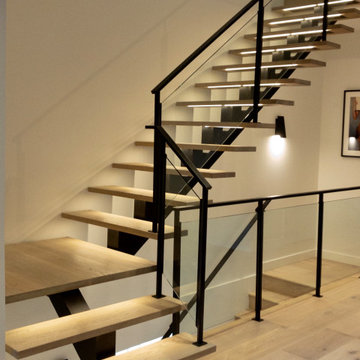
Floating mono-stringer staircase with integrated LED lighting. White oak treads and handrails with tempered glass railings. Linear glass mount railing with blackened steel finish.
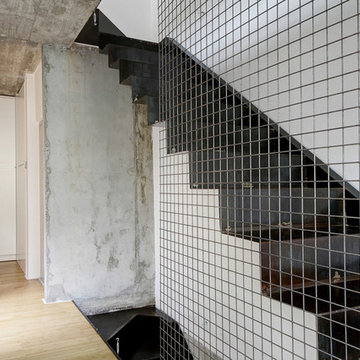
fresneda & zamora
Ispirazione per una scala a "L" moderna con pedata in metallo e alzata in metallo
Ispirazione per una scala a "L" moderna con pedata in metallo e alzata in metallo
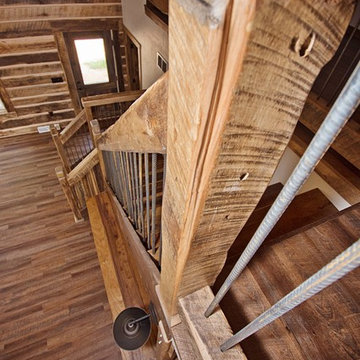
Just take a look at this home crafted with 300-year-old barn boards the owners carted from states away. The home's layout was written on a cocktail napkin 30 years ago and brought to life as the owner's dying wish. Thankfully, Kevin Klover is still fighting the good fight and got to move into his dream home. Take a look around.
Created with High Falls Furniture & Aesthetics
Kim Hanson Photography, Art & Design
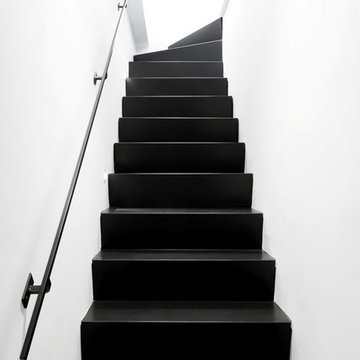
Scala interna in ferro piegato verniciato in nero.
Fotografia by Jana Sebestova
Immagine di una scala a "L" contemporanea con pedata in metallo, alzata in metallo e parapetto in metallo
Immagine di una scala a "L" contemporanea con pedata in metallo, alzata in metallo e parapetto in metallo
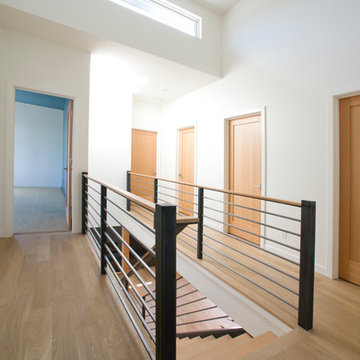
Amin Gilani
Esempio di una scala a "L" moderna di medie dimensioni con pedata in legno e alzata in metallo
Esempio di una scala a "L" moderna di medie dimensioni con pedata in legno e alzata in metallo
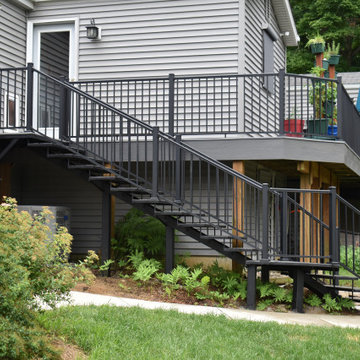
Custom built steel staircase designed to meet the needs of this homeowner with a 6" rise over a 16" run. This sturdy set of steps adds both dependability and an understated elegance to this deck making the transition to the backyard seamless.
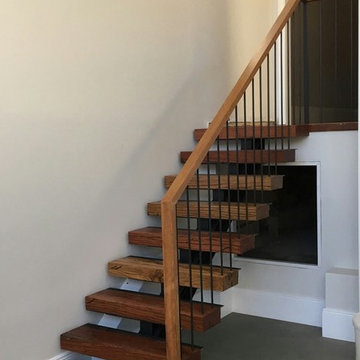
Recycled railway sleepers were used as treads on this gorgeous stair in a Stanmore terrace home.
Foto di una scala a "L" con pedata in legno e alzata in metallo
Foto di una scala a "L" con pedata in legno e alzata in metallo
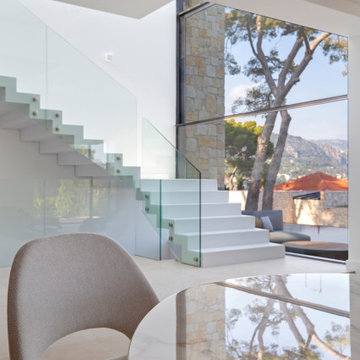
Foto di una grande scala a "L" design con pedata in metallo, alzata in metallo e parapetto in vetro
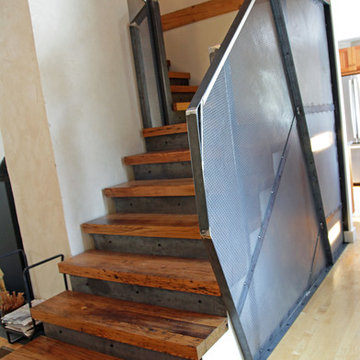
The client disliked the traditional baluster layout which didn’t match their design aesthetic and was looking for a more contemporary look without sacrificing safety and function.
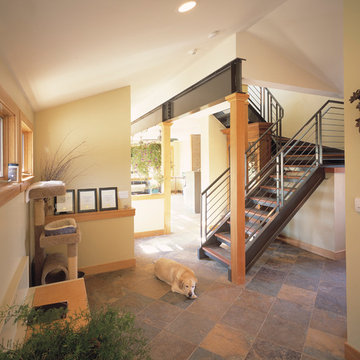
Ispirazione per una grande scala a "L" moderna con pedata in legno e alzata in metallo
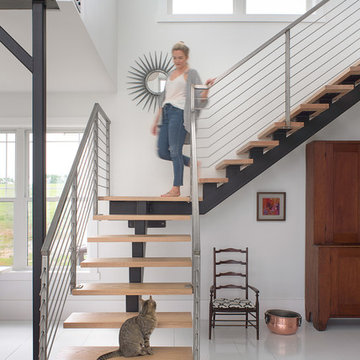
Steel staircase design by-
Dawn D Totty Interior designs
Esempio di una grande scala a "L" tradizionale con pedata in legno, alzata in metallo e parapetto in metallo
Esempio di una grande scala a "L" tradizionale con pedata in legno, alzata in metallo e parapetto in metallo
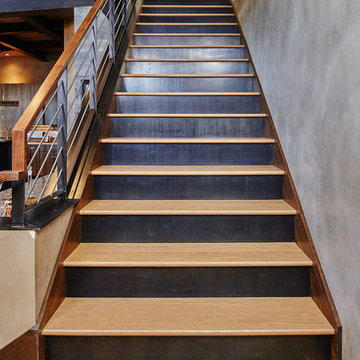
Ryan Day Thompson
Immagine di una scala a "L" contemporanea di medie dimensioni con pedata in legno e alzata in metallo
Immagine di una scala a "L" contemporanea di medie dimensioni con pedata in legno e alzata in metallo
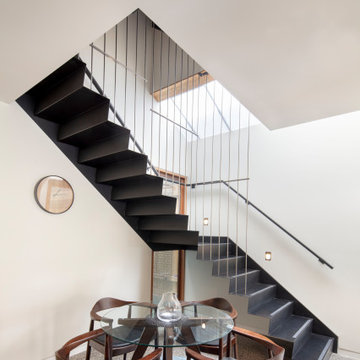
Esempio di una grande scala a "L" design con pedata in metallo, alzata in metallo e parapetto in cavi
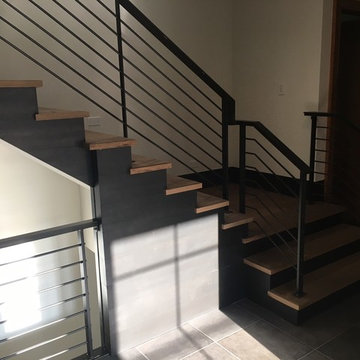
Interior Black Steel Railing
Esempio di una scala a "L" moderna di medie dimensioni con pedata in metallo, alzata in metallo e parapetto in materiali misti
Esempio di una scala a "L" moderna di medie dimensioni con pedata in metallo, alzata in metallo e parapetto in materiali misti
605 Foto di scale a "L" con alzata in metallo
8
