7.686 Foto di scale a "L" con alzata in legno
Filtra anche per:
Budget
Ordina per:Popolari oggi
121 - 140 di 7.686 foto
1 di 3
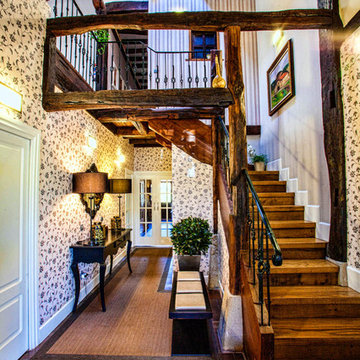
Esempio di una scala a "L" stile rurale di medie dimensioni con pedata in legno, alzata in legno e parapetto in metallo
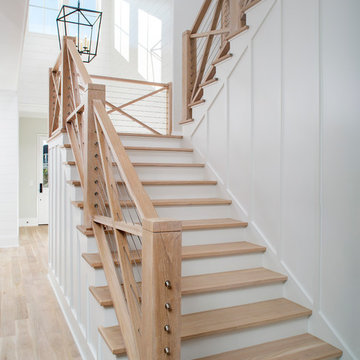
Matthew Scott Photography, INC
Foto di una grande scala a "L" stile marinaro con pedata in legno e alzata in legno
Foto di una grande scala a "L" stile marinaro con pedata in legno e alzata in legno
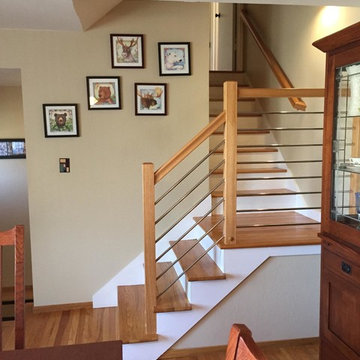
Heath Stairworks
Ispirazione per una piccola scala a "L" minimal con pedata in legno e alzata in legno
Ispirazione per una piccola scala a "L" minimal con pedata in legno e alzata in legno
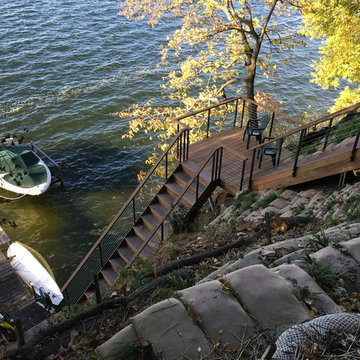
Quigley Decks & Fence
Quigley Decks is a Madison, WI-based home improvement contractor specializing in building decks, pergolas, porches, patios and carpentry projects that make the outside of your home a more pleasing place to relax. We are pleased to service much of greater Wisconsin including Cottage Grove, De Forest, Fitchburg, Janesville, Lake Mills, Madison, Middleton, Monona, Mt. Horeb, Stoughton, Sun Prairie, Verona, Waunakee, Milwaukee, Oconomowoc, Pewaukee, the Dells area and more.
We believe in solid workmanship and take great care in hand-selecting quality materials including Western Red Cedar, Ipe hardwoods and Trex, TimberTech and AZEK composites from select, southern Wisconsin vendors. Our goals are building quality and customer satisfaction. We ensure that no matter what the size of the job, it will be done right the first time and built to last.
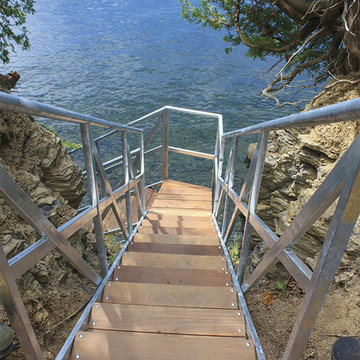
Esempio di una grande scala a "L" tradizionale con pedata in metallo e alzata in legno
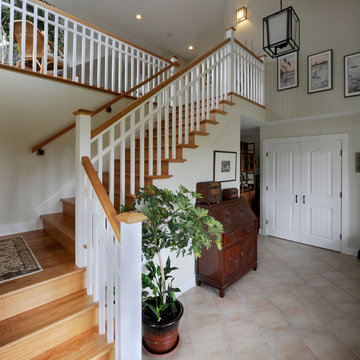
This addition and extensive interior renovation optimizes front and rear river views, natural light and indoor / outdoor integration. The use of craftsman detailing – adding a front porch – makes this home naturally inviting, functional and extremely livable.
The design was challenged due to the waterfront lot restrictions, lot coverage restrictions (car port instead of garage), slope stability challenges and septic restrictions (only 15% of existing footprint was allowed). The rear eating area / sunroom addition was built on pillars to achieve septic clearances. The second storey addition utilized sloped ceilings, which finished at 10 ft. in order to create spacial volume. Open to below areas allow more sunlight in and help achieve square footage requirements. The carport helped meet lot coverage restrictions, but more importantly, helped lessen the environmental impact. Driveways and walkways feature natural stone for water runoff.
The home exceeded the design objectives by maintaining formal entertaining, by eliminating walls and organizing spaces, creating comfortable family areas and by introducing natural light throughout the home.
2012 Finalist in the Canadian Home Builder’s SAM Awards for a Whole House
Renovation $250,000-$500,000
2012 Ontario Home Builders Association Awards Finalist for Most Outstanding Home Renovation $100,000 – $500,000
2012 Greater Ottawa Home Builders Association Awards Finalist for
Renovations/Additions $350,000 – $499,999
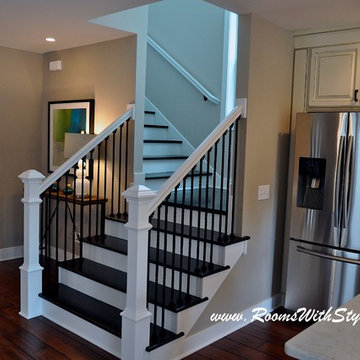
Black and White Stairway
Shar Sitter
Esempio di una scala a "L" moderna di medie dimensioni con pedata in legno e alzata in legno
Esempio di una scala a "L" moderna di medie dimensioni con pedata in legno e alzata in legno
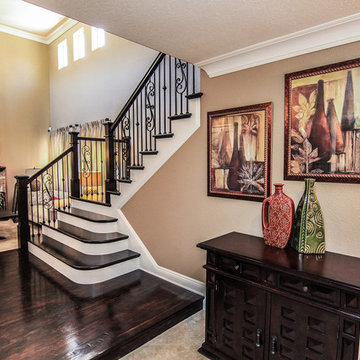
Project and Photo by Chris Doering TRUADDITIONS
We Turn High Ceilings Into New Rooms. Specializing in loft additions and dormer room additions.
Ispirazione per una scala a "L" tradizionale di medie dimensioni con pedata in legno e alzata in legno
Ispirazione per una scala a "L" tradizionale di medie dimensioni con pedata in legno e alzata in legno
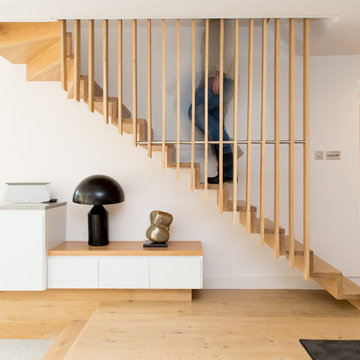
Immagine di una scala a "L" scandinava con pedata in legno e alzata in legno
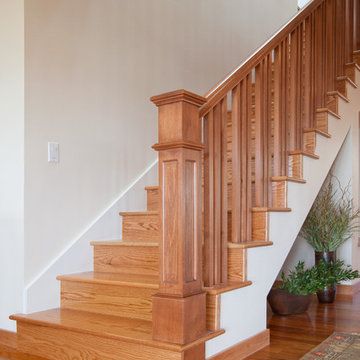
Foto di una scala a "L" stile americano di medie dimensioni con pedata in legno e alzata in legno

Ispirazione per una grande scala a "L" country con pedata in legno, alzata in legno, parapetto in legno e pannellatura
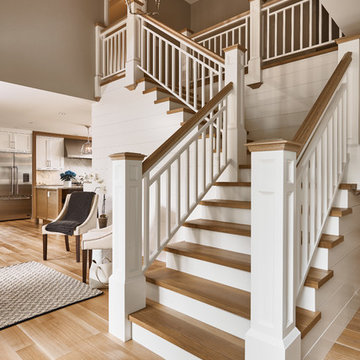
Foto di una scala a "L" tradizionale con pedata in legno, alzata in legno e parapetto in legno
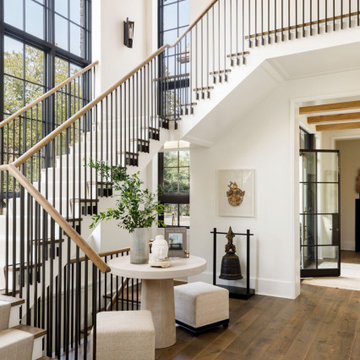
Esempio di una grande scala a "L" tradizionale con pedata in legno, alzata in legno e parapetto in metallo

Esempio di una piccola scala a "L" minimal con pedata in legno, alzata in legno e parapetto in legno
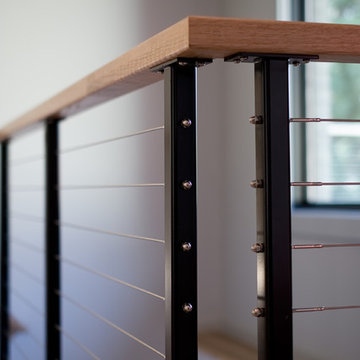
Ship Railing Detail. Photo by William Rossoto, Rossoto Art LLC
Idee per una scala a "L" moderna di medie dimensioni con pedata in legno, alzata in legno e parapetto in cavi
Idee per una scala a "L" moderna di medie dimensioni con pedata in legno, alzata in legno e parapetto in cavi
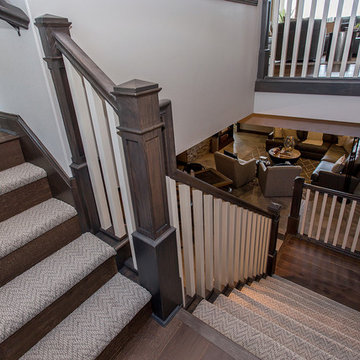
Ispirazione per una scala a "L" tradizionale di medie dimensioni con pedata in moquette, alzata in legno e parapetto in legno
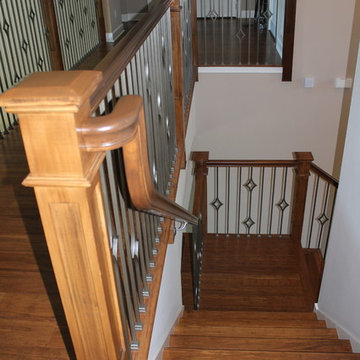
Single diamond, double diamond and plain iron balusters in a warm nickel combined with maple rail & flat panel maple newels with a beveled top complete this stair in a Sanibel Island home.
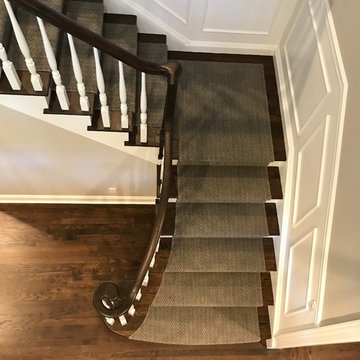
This picture shows a custom contoured carpet runner we made for this customer. This is simple "FIELD" only runner with bound sides but looks great keeping with the minimalistic feel of the rest of the house. Fabricated in Paramus, NJ installed in Demarest, NJ by our amazing installation team led by Ivan Bader who is also the Photographer. 2017
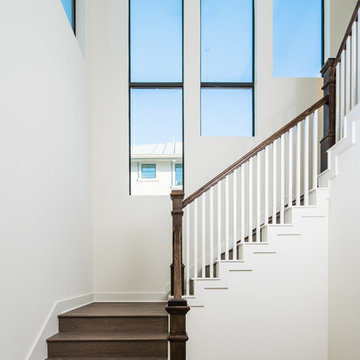
Idee per una scala a "L" design di medie dimensioni con pedata in legno, alzata in legno e parapetto in legno
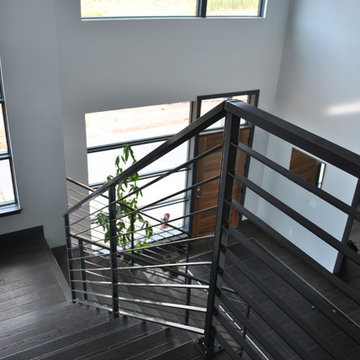
KatiLyn VanNosdall
Idee per una grande scala a "L" minimal con pedata in legno, alzata in legno e parapetto in metallo
Idee per una grande scala a "L" minimal con pedata in legno, alzata in legno e parapetto in metallo
7.686 Foto di scale a "L" con alzata in legno
7