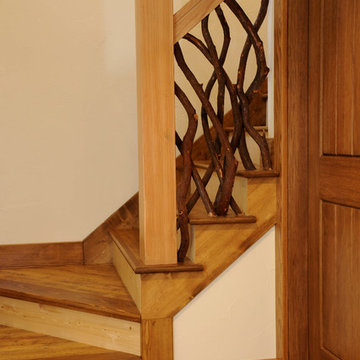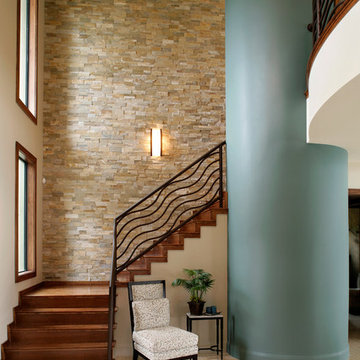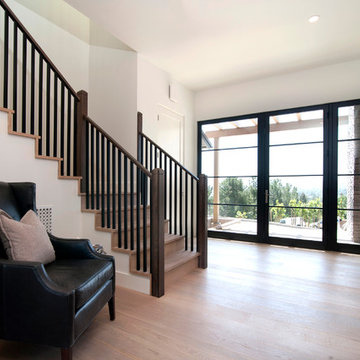7.686 Foto di scale a "L" con alzata in legno
Filtra anche per:
Budget
Ordina per:Popolari oggi
161 - 180 di 7.686 foto
1 di 3
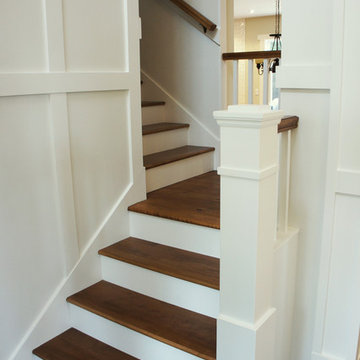
Esempio di una scala a "L" tradizionale di medie dimensioni con pedata in legno e alzata in legno
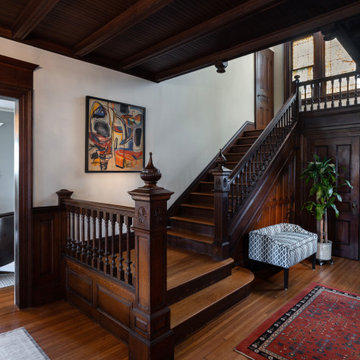
Foto di una grande scala a "L" classica con pedata in legno, alzata in legno e parapetto in legno
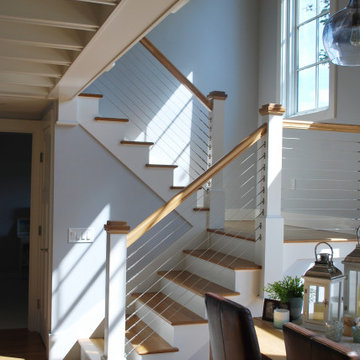
Foto di una scala a "L" stile marino di medie dimensioni con pedata in legno, alzata in legno e parapetto in cavi
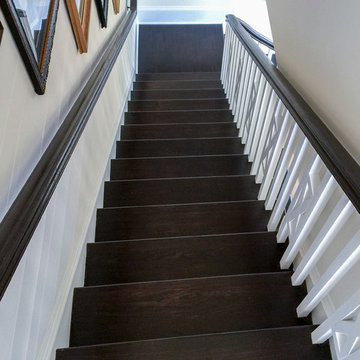
We had the wonderful opportunity to build this sophisticated staircase in one of the state-of-the-art Fitness Center
offered by a very discerning golf community in Loudoun County; we demonstrate with this recent sample our superior
craftsmanship and expertise in designing and building this fine custom-crafted stairway. Our design/manufacturing
team was able to bring to life blueprints provided to the selected builder; it matches perfectly the designer’s goal to
create a setting of refined and relaxed elegance. CSC 1976-2020 © Century Stair Company ® All rights reserved.
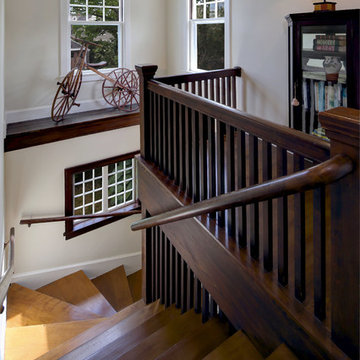
Randolph Ashey
Immagine di una scala a "L" american style di medie dimensioni con pedata in legno e alzata in legno
Immagine di una scala a "L" american style di medie dimensioni con pedata in legno e alzata in legno
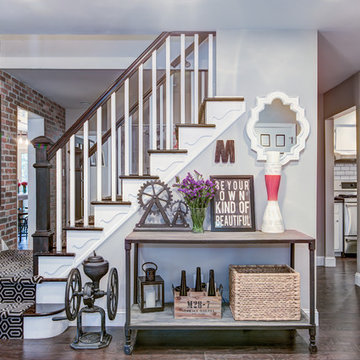
Sean Dooley Photography
Foto di una scala a "L" classica con pedata in legno e alzata in legno
Foto di una scala a "L" classica con pedata in legno e alzata in legno
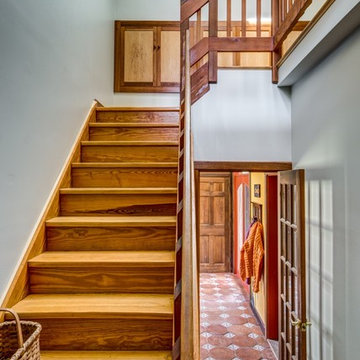
Cool gray walls contrast with the warm cherry and maple trim and cabinetry.
Carl Bellavia Photography
Foto di una scala a "L" country con pedata in legno e alzata in legno
Foto di una scala a "L" country con pedata in legno e alzata in legno
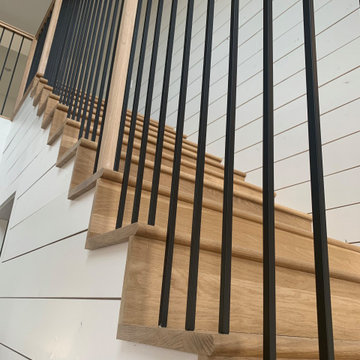
Staircase - oak and metal
Foto di una grande scala a "L" country con pedata in legno, alzata in legno, parapetto in materiali misti e pareti in perlinato
Foto di una grande scala a "L" country con pedata in legno, alzata in legno, parapetto in materiali misti e pareti in perlinato
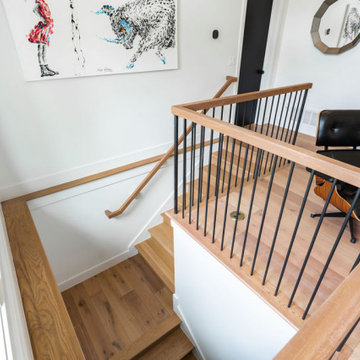
Ispirazione per una grande scala a "L" contemporanea con pedata in legno, alzata in legno e parapetto in materiali misti
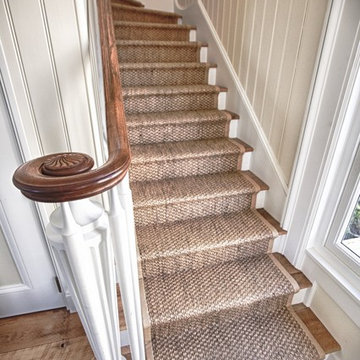
Wooden Classicism
Nesbitt House – Seaside, Florida
Architect: Robert A. M. Stern
Builder: O.B. Laurent Construction
E. F. San Juan produced all of the interior and exterior millwork for this elegantly designed residence in the influential New Urban town of Seaside, Florida.
Challenges:
The beachfront residence required adherence to the area’s strict building code requirements, creating a unique profile for the compact layout of each room. Each room was also designed with all-wood walls and ceilings, which meant there was a lot of custom millwork!
Solution:
Unlike many homes where the same molding and paneling profiles are repeated throughout each room, this home featured a unique profile for each space. The effort was laborious—our team at E. F. San Juan created tools for each of these specific jobs. “The project required over four hundred man-hours of knife-grinding just to produce the tools,” says Edward San Juan. “Organization and scheduling were critical in this project because so many parts were required to complete each room.”
The long hours and hard work allowed us to take the compacted plan and create the feel of an open, airy American beach house with the influence of 1930s Swedish classicism. The ceiling and walls in each room are paneled, giving them an elongated look to open up the space. The enticing, simplified wooden classicism style seamlessly complements the sweeping vistas and surrounding natural beauty along the Gulf of Mexico.
---
Photography by Steven Mangum – STM Photography
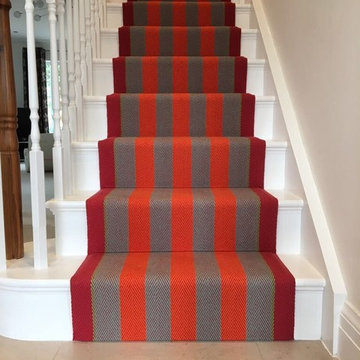
Roger Oates Fitzroy Bright stair runner carpet fitted to white painted stair case in Ascot, Berkshire
Idee per una scala a "L" vittoriana di medie dimensioni con pedata in legno, alzata in legno e parapetto in legno
Idee per una scala a "L" vittoriana di medie dimensioni con pedata in legno, alzata in legno e parapetto in legno
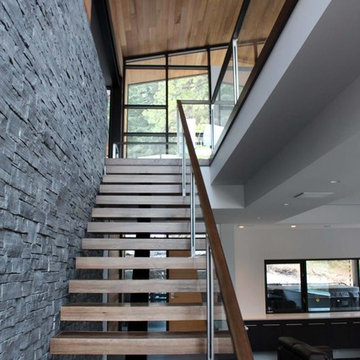
justin
Idee per una scala a "L" moderna di medie dimensioni con pedata in legno, alzata in legno e parapetto in vetro
Idee per una scala a "L" moderna di medie dimensioni con pedata in legno, alzata in legno e parapetto in vetro
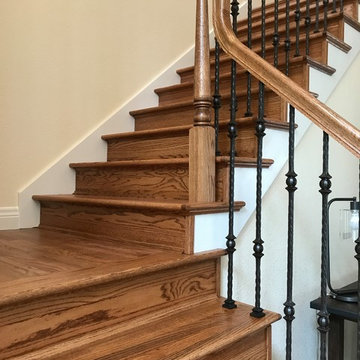
Idee per una scala a "L" classica di medie dimensioni con pedata in legno, alzata in legno e parapetto in metallo
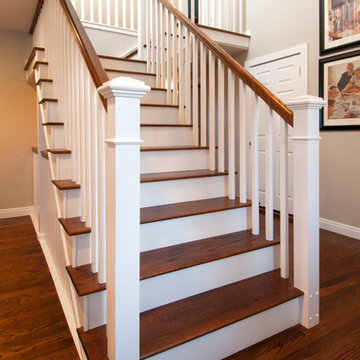
Beautiful refinished staircase with stair treads stained to match the hardwood floor and painted white newel posts and risers give an updated look to this staircase.
Paul Kohlman Photography
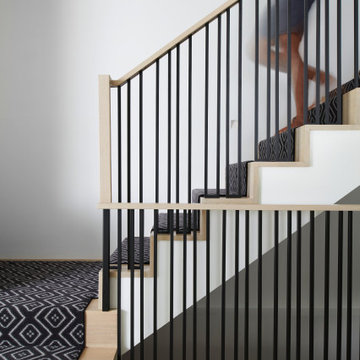
Ispirazione per una scala a "L" contemporanea di medie dimensioni con pedata in legno, alzata in legno e parapetto in metallo
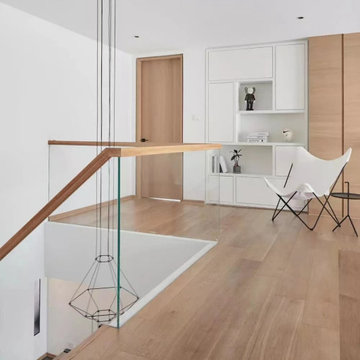
Zigzag stair is a popular stair design in New York.
Zigzag cut with a modern look.
Immagine di una scala a "L" minimalista di medie dimensioni con pedata in legno, alzata in legno, parapetto in vetro e pannellatura
Immagine di una scala a "L" minimalista di medie dimensioni con pedata in legno, alzata in legno, parapetto in vetro e pannellatura
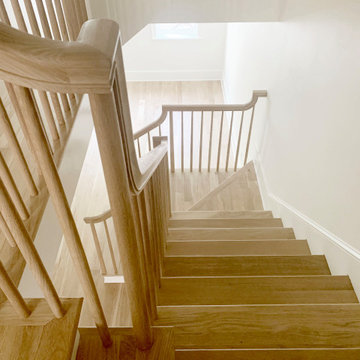
A traditional wood stair I designed as part of the gut renovation and expansion of a historic Queen Village home. What I find exciting about this stair is the gap between the second floor landing and the stair run down -- do you see it? I do a lot of row house renovation/addition projects and these homes tend to have layouts so tight I can't afford the luxury of designing that gap to let natural light flow between floors.
7.686 Foto di scale a "L" con alzata in legno
9
