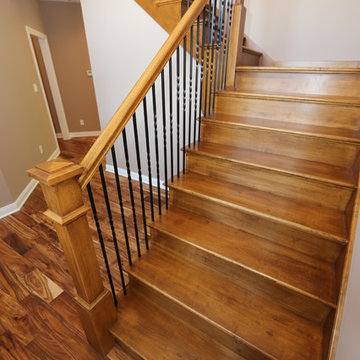7.686 Foto di scale a "L" con alzata in legno
Filtra anche per:
Budget
Ordina per:Popolari oggi
61 - 80 di 7.686 foto
1 di 3
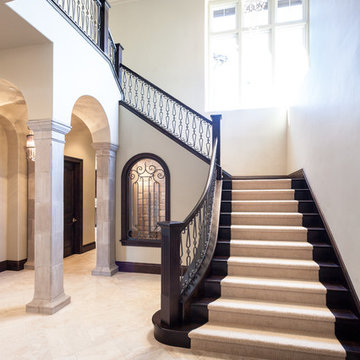
Kat Alves
Ispirazione per una scala a "L" mediterranea con alzata in legno e pedata in legno
Ispirazione per una scala a "L" mediterranea con alzata in legno e pedata in legno
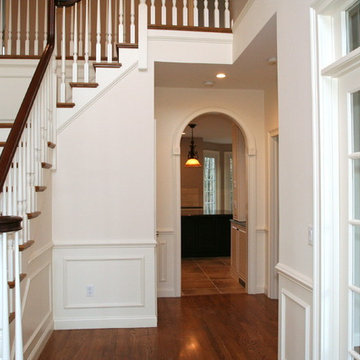
Rick O'Brien
Foto di una scala a "L" tradizionale di medie dimensioni con pedata in legno e alzata in legno
Foto di una scala a "L" tradizionale di medie dimensioni con pedata in legno e alzata in legno
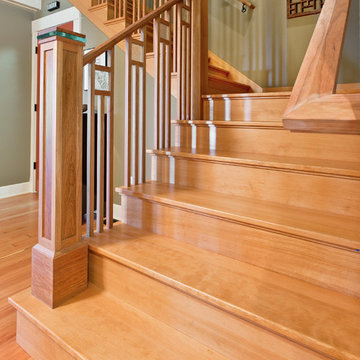
Michael Walmsley
Ispirazione per una grande scala a "L" american style con pedata in legno e alzata in legno
Ispirazione per una grande scala a "L" american style con pedata in legno e alzata in legno

Jane Benson
Esempio di una grande scala a "L" stile rurale con pedata in legno e alzata in legno
Esempio di una grande scala a "L" stile rurale con pedata in legno e alzata in legno
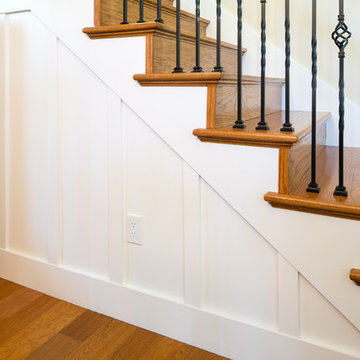
A built-in space under the stairs provides room for storage while also concealing the server rack that runs the home's systems.
Photographer: Tyler Chartier
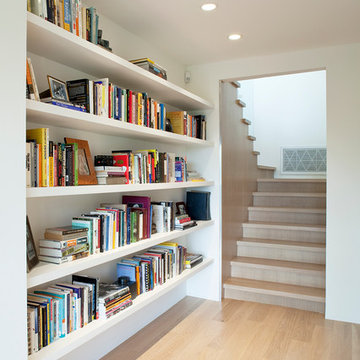
Hiro Inaba
Ispirazione per una scala a "L" scandinava con pedata in legno e alzata in legno
Ispirazione per una scala a "L" scandinava con pedata in legno e alzata in legno
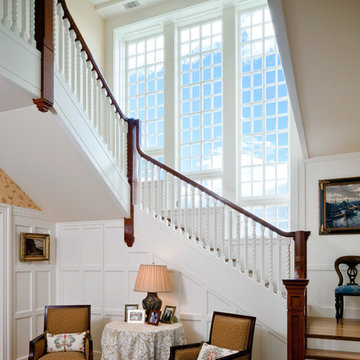
Greg Premru
Idee per una scala a "L" classica con pedata in legno e alzata in legno
Idee per una scala a "L" classica con pedata in legno e alzata in legno

A trio of bookcases line up against the stair wall. Each one pulls out on rollers to reveal added shelving.
Use the space under the stair for storage. Pantry style pull out shelving allows access behind standard depth bookcases.
Staging by Karen Salveson, Miss Conception Design
Photography by Peter Fox Photography
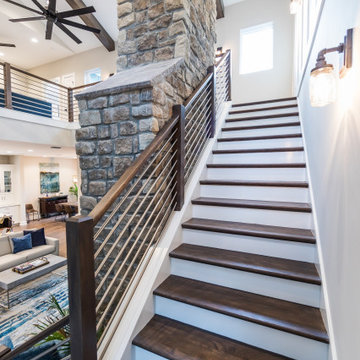
DreamDesign®25, Springmoor House, is a modern rustic farmhouse and courtyard-style home. A semi-detached guest suite (which can also be used as a studio, office, pool house or other function) with separate entrance is the front of the house adjacent to a gated entry. In the courtyard, a pool and spa create a private retreat. The main house is approximately 2500 SF and includes four bedrooms and 2 1/2 baths. The design centerpiece is the two-story great room with asymmetrical stone fireplace and wrap-around staircase and balcony. A modern open-concept kitchen with large island and Thermador appliances is open to both great and dining rooms. The first-floor master suite is serene and modern with vaulted ceilings, floating vanity and open shower.
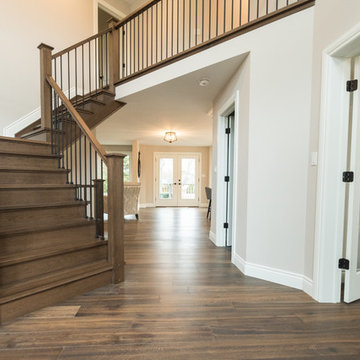
Immagine di una scala a "L" chic di medie dimensioni con pedata in legno, alzata in legno e parapetto in legno
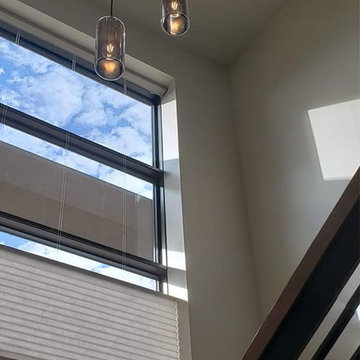
Lisza Coffey Photography
Esempio di una scala a "L" moderna di medie dimensioni con pedata in moquette, alzata in legno e parapetto in legno
Esempio di una scala a "L" moderna di medie dimensioni con pedata in moquette, alzata in legno e parapetto in legno
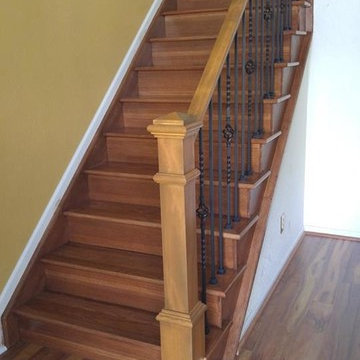
Ispirazione per una scala a "L" chic di medie dimensioni con pedata in legno, alzata in legno e parapetto in materiali misti
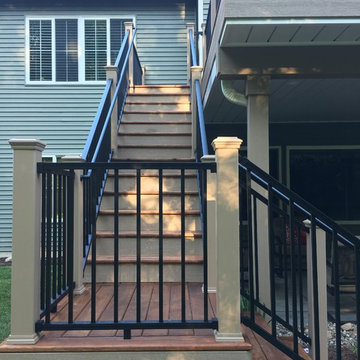
deck projects
Ispirazione per una scala a "L" american style di medie dimensioni con pedata in legno, alzata in legno e parapetto in metallo
Ispirazione per una scala a "L" american style di medie dimensioni con pedata in legno, alzata in legno e parapetto in metallo
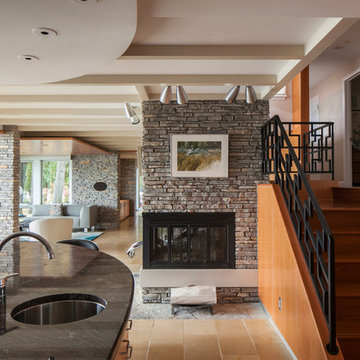
Idee per una piccola scala a "L" minimalista con pedata in legno e alzata in legno
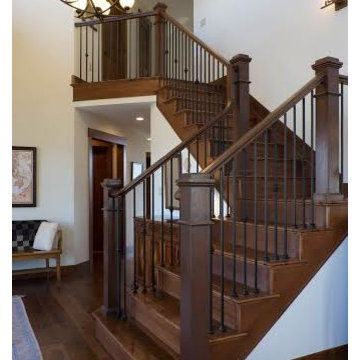
Idee per una scala a "L" bohémian di medie dimensioni con pedata in legno, alzata in legno e parapetto in metallo
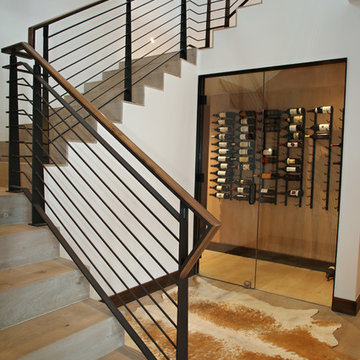
Wide-Plank European White Oak with Warm Gray Custom Onsite Finish.
Esempio di una scala a "L" moderna di medie dimensioni con pedata in legno e alzata in legno
Esempio di una scala a "L" moderna di medie dimensioni con pedata in legno e alzata in legno
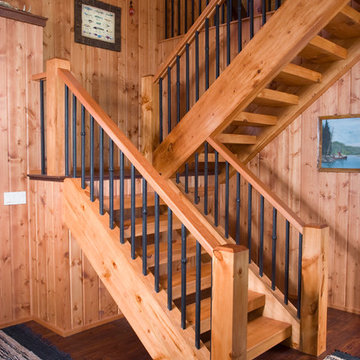
Jane Benson
Immagine di una grande scala a "L" stile rurale con pedata in legno e alzata in legno
Immagine di una grande scala a "L" stile rurale con pedata in legno e alzata in legno
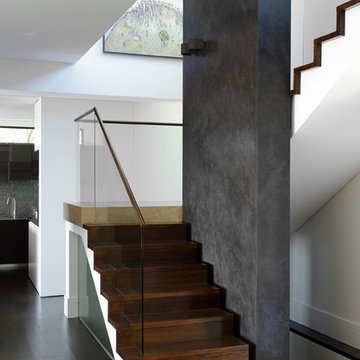
Nicholas Watt
Idee per una scala a "L" contemporanea di medie dimensioni con pedata in legno e alzata in legno
Idee per una scala a "L" contemporanea di medie dimensioni con pedata in legno e alzata in legno
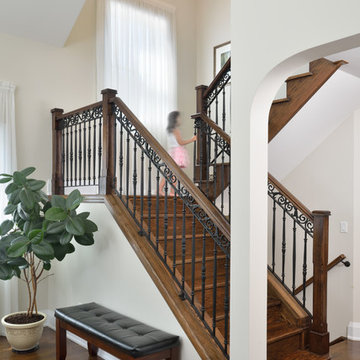
Upside Development completed this Mill Pond new construction bungaloft in Richmond Hill. This project was tailored to specific client requirements to build a bungalow-style home. “Living on the main floor” was the design parameters. With a large master and ensuite and 2 additional bedrooms on the ground floor, this home is filled with natual lighting with 18’ open ceilings in the living room. Two additional guest bedrooms, shared bathroom and large den were designed for the 2nd floor 1/2 story.
7.686 Foto di scale a "L" con alzata in legno
4
