7.686 Foto di scale a "L" con alzata in legno
Filtra anche per:
Budget
Ordina per:Popolari oggi
61 - 80 di 7.686 foto
1 di 3
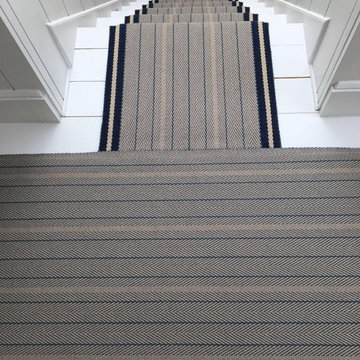
Roger Oates Trent Airforce stair runner carpet fitted to white painted staircase in Barnes London
Ispirazione per una scala a "L" american style di medie dimensioni con pedata in legno, alzata in legno e parapetto in legno
Ispirazione per una scala a "L" american style di medie dimensioni con pedata in legno, alzata in legno e parapetto in legno
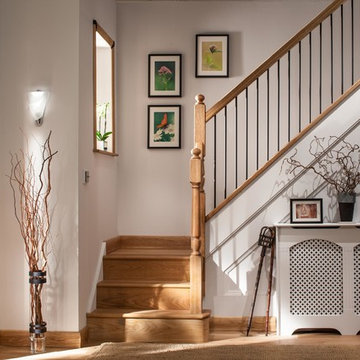
If you want your home to be packed full of character and quirky features without the massive effort and budget, then look no further. Here at Blueprint Joinery, we stock contemporary iron stair balustrade – square and round spindles, for a modern take on a rustic and traditional feature.
All ranges of iron balustrade come with everything you need to give your staircase a fresh new appearance. We stock the iron spindles, solid oak base and hand rails as well as newel posts and wood adhesive.
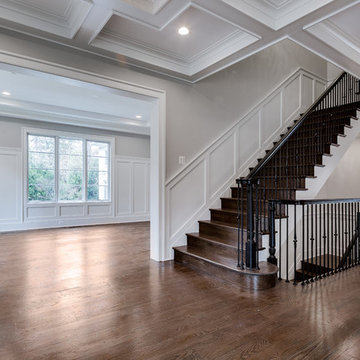
MPI 360
Immagine di una scala a "L" chic di medie dimensioni con pedata in legno, alzata in legno e parapetto in materiali misti
Immagine di una scala a "L" chic di medie dimensioni con pedata in legno, alzata in legno e parapetto in materiali misti
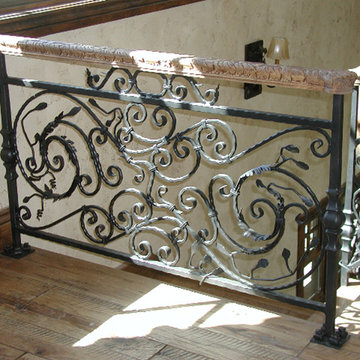
This wrought iron handrail is one of a kind. Our welding and fabrication team created the scroll work for this rail by hammering, twisting and bending the iron. The newel posts were imported from Canada, but the leaves were hand made in our shop. The newel posts and primary frame were installed prior to the scroll work; so the wood cap could be fit to our rail in preparation to be hand carved. Overall the remarkable craftsmanship that went into this handrail was one for the books.
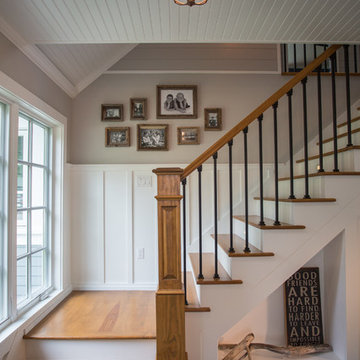
As written in Northern Home & Cottage by Elizabeth Edwards
In general, Bryan and Connie Rellinger loved the charm of the old cottage they purchased on a Crooked Lake peninsula, north of Petoskey. Specifically, however, the presence of a live-well in the kitchen (a huge cement basin with running water for keeping fish alive was right in the kitchen entryway, seriously), rickety staircase and green shag carpet, not so much. An extreme renovation was the only solution. The downside? The rebuild would have to fit into the smallish nonconforming footprint. The upside? That footprint was built when folks could place a building close enough to the water to feel like they could dive in from the house. Ahhh...
Stephanie Baldwin of Edgewater Design helped the Rellingers come up with a timeless cottage design that breathes efficiency into every nook and cranny. It also expresses the synergy of Bryan, Connie and Stephanie, who emailed each other links to products they liked throughout the building process. That teamwork resulted in an interior that sports a young take on classic cottage. Highlights include a brass sink and light fixtures, coffered ceilings with wide beadboard planks, leathered granite kitchen counters and a way-cool floor made of American chestnut planks from an old barn.
Thanks to an abundant use of windows that deliver a grand view of Crooked Lake, the home feels airy and much larger than it is. Bryan and Connie also love how well the layout functions for their family - especially when they are entertaining. The kids' bedrooms are off a large landing at the top of the stairs - roomy enough to double as an entertainment room. When the adults are enjoying cocktail hour or a dinner party downstairs, they can pull a sliding door across the kitchen/great room area to seal it off from the kids' ruckus upstairs (or vice versa!).
From its gray-shingled dormers to its sweet white window boxes, this charmer on Crooked Lake is packed with ideas!
- Jacqueline Southby Photography
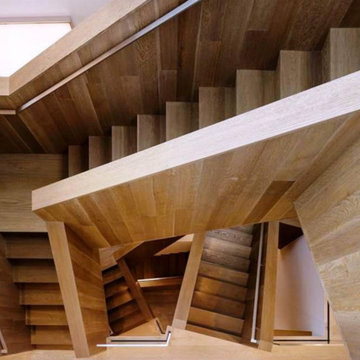
Esempio di un'ampia scala a "L" moderna con pedata in legno e alzata in legno
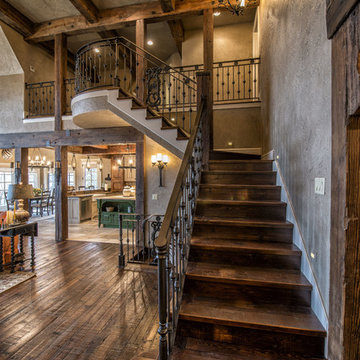
Foto di una grande scala a "L" rustica con pedata in legno, alzata in legno e parapetto in metallo
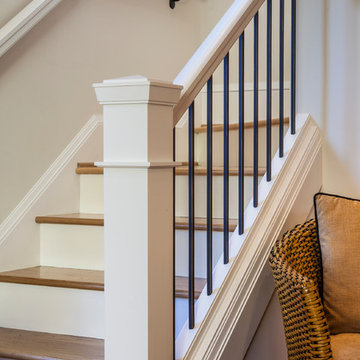
Craftsman style house opens up for better connection and more contemporary living. Removing a wall between the kitchen and dinning room and reconfiguring the stair layout allowed for more usable space and better circulation through the home. The double dormer addition upstairs allowed for a true Master Suite, complete with steam shower!
Photo: Pete Eckert
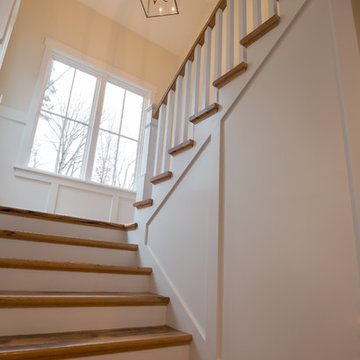
Ispirazione per una scala a "L" country con pedata in legno e alzata in legno
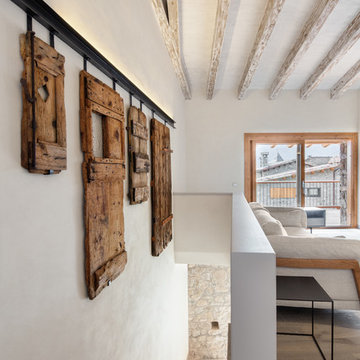
Jordi Anguera
Ispirazione per una grande scala a "L" rustica con pedata in legno e alzata in legno
Ispirazione per una grande scala a "L" rustica con pedata in legno e alzata in legno
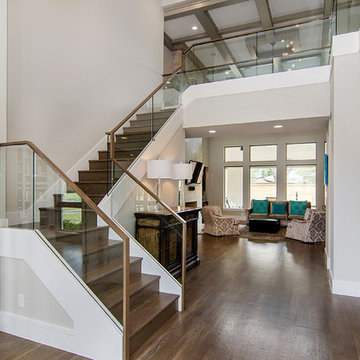
Immagine di una scala a "L" classica con pedata in legno, alzata in legno e parapetto in vetro
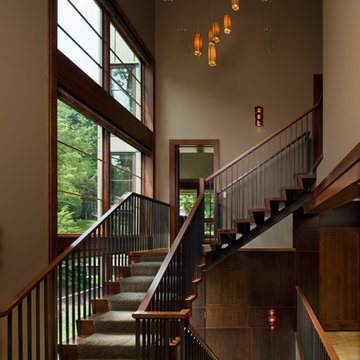
Foto di una scala a "L" design con pedata in legno, alzata in legno e parapetto in materiali misti
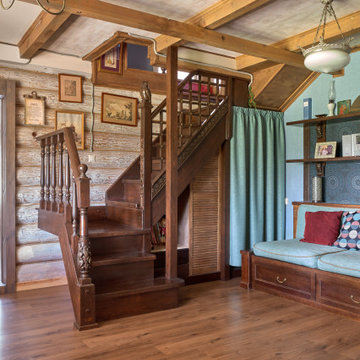
Ispirazione per una scala a "L" country con pedata in legno, alzata in legno e parapetto in legno
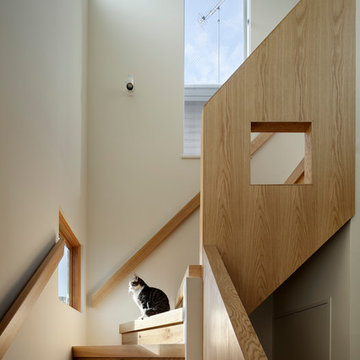
Photo Copyright Satoshi Shigeta
既存階段の骨組は利用して仕上を重ね張りしている。
手摺りは撤去新設。
Foto di una piccola scala a "L" moderna con pedata in legno, alzata in legno e parapetto in legno
Foto di una piccola scala a "L" moderna con pedata in legno, alzata in legno e parapetto in legno
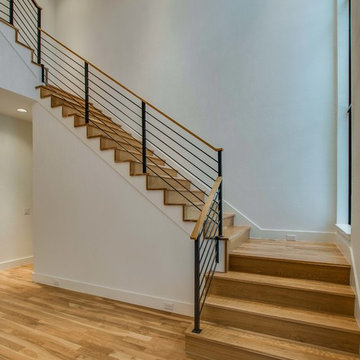
Esempio di una scala a "L" minimalista con pedata in legno, alzata in legno e parapetto in metallo
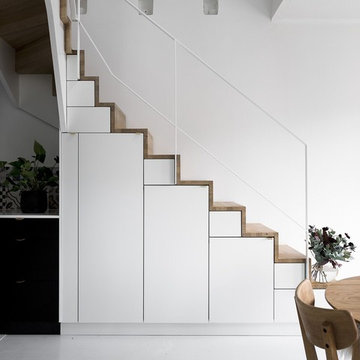
Johan Spinnell
Esempio di una scala a "L" scandinava di medie dimensioni con pedata in legno e alzata in legno
Esempio di una scala a "L" scandinava di medie dimensioni con pedata in legno e alzata in legno
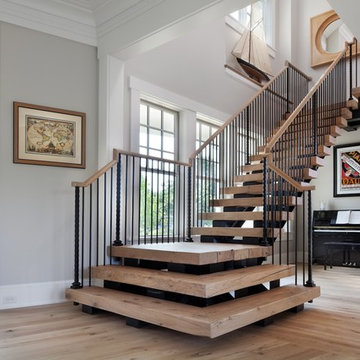
Morgan Howarth
Immagine di una grande scala a "L" stile marino con pedata in legno e alzata in legno
Immagine di una grande scala a "L" stile marino con pedata in legno e alzata in legno
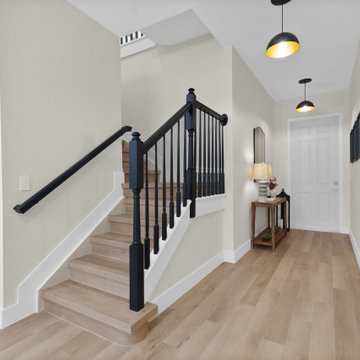
Inspired by sandy shorelines on the California coast, this beachy blonde vinyl floor brings just the right amount of variation to each room. With the Modin Collection, we have raised the bar on luxury vinyl plank. The result is a new standard in resilient flooring. Modin offers true embossed in register texture, a low sheen level, a rigid SPC core, an industry-leading wear layer, and so much more.
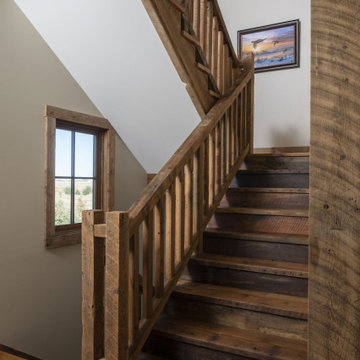
Contractor: HBRE
Interior Design: Brooke Voss Design
Photography: Scott Amundson
Foto di una scala a "L" rustica con pedata in legno, alzata in legno e parapetto in legno
Foto di una scala a "L" rustica con pedata in legno, alzata in legno e parapetto in legno
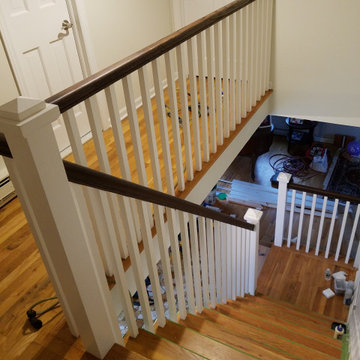
In this Danbury home, we updated the space by installing new railing, posts, balusters and tread covers
Idee per una grande scala a "L" tradizionale con pedata in legno, alzata in legno e parapetto in legno
Idee per una grande scala a "L" tradizionale con pedata in legno, alzata in legno e parapetto in legno
7.686 Foto di scale a "L" con alzata in legno
4