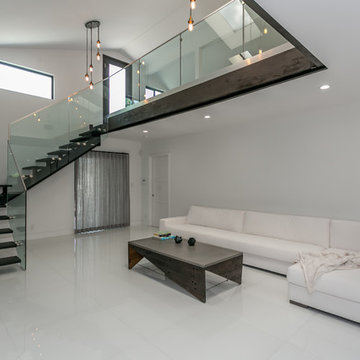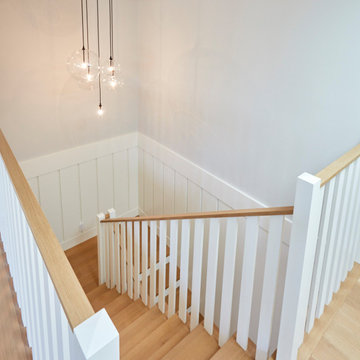3.243 Foto di scale a "L" bianche
Filtra anche per:
Budget
Ordina per:Popolari oggi
161 - 180 di 3.243 foto
1 di 3
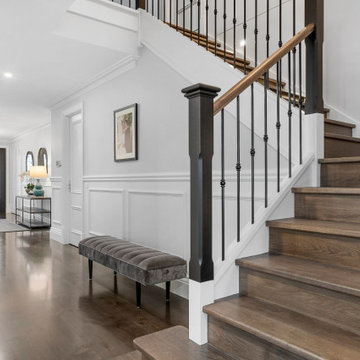
Foto di una grande scala a "L" tradizionale con pedata in legno, alzata in legno, boiserie e parapetto in materiali misti
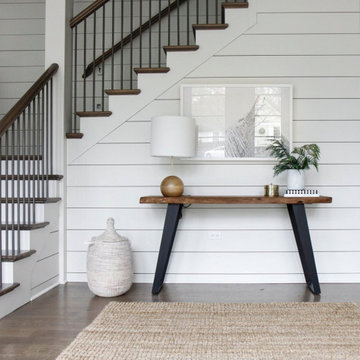
Another finished project! We love how this modern staircase made with a hard maple stair handrail and iron balusters turned out! Interested in a similar style staircase for your home? Follow the link to see all of the stair parts we used!
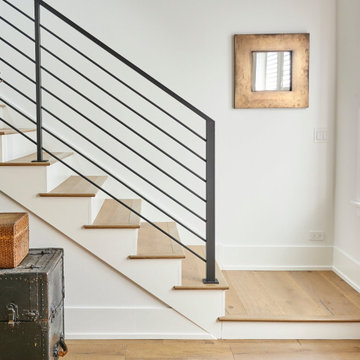
In the heart of Lakeview, Wrigleyville, our team completely remodeled a condo: kitchen, master and guest bathrooms, living room, and mudroom.
Design & build by 123 Remodeling - Chicago general contractor https://123remodeling.com/
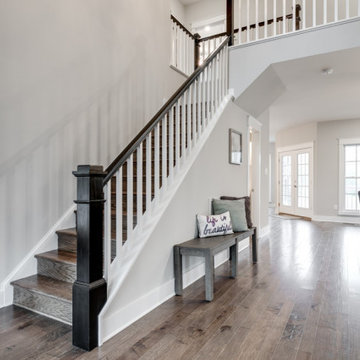
Brand new home in HOT Northside. If you are looking for the conveniences and low maintenance of new and the feel of an established historic neighborhood…Here it is! Enter this stately colonial to find lovely 2-story foyer, stunning living and dining rooms. Fabulous huge open kitchen and family room featuring huge island perfect for entertaining, tile back splash, stainless appliances, farmhouse sink and great lighting! Butler’s pantry with great storage- great staging spot for your parties. Family room with built in bookcases and gas fireplace with easy access to outdoor rear porch makes for great flow. Upstairs find a luxurious master suite. Master bath features large tiled shower and lovely slipper soaking tub. His and her closets. 3 additional bedrooms are great size. Southern bedrooms share a Jack and Jill bath and 4th bedroom has a private bath. Lovely light fixtures and great detail throughout!
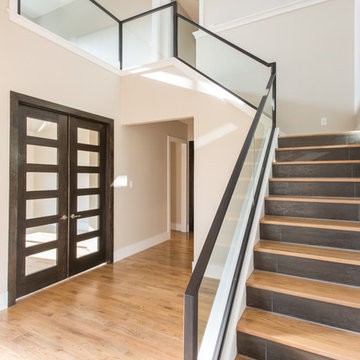
This space represents a recent collaboration on a spec house with a local homebuilder. Barbara Gilbert Interiors worked with the builder from start to finish on this project to build a neutral palette for future homeowners to turn this house into their home. The end product is a beautifully finished, move-in ready home.
Michael Hunter Photography
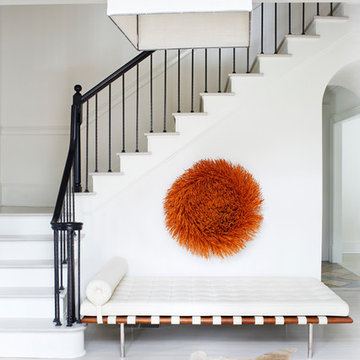
Mali Azima
Immagine di una scala a "L" tradizionale con pedata in legno verniciato e alzata in legno verniciato
Immagine di una scala a "L" tradizionale con pedata in legno verniciato e alzata in legno verniciato
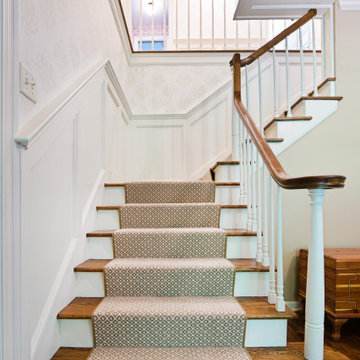
Paneled wainscoting wall were added to this stairway along with a traditional carpet runner.
Immagine di una scala a "L" classica di medie dimensioni con pedata in legno, alzata in legno, parapetto in legno e carta da parati
Immagine di una scala a "L" classica di medie dimensioni con pedata in legno, alzata in legno, parapetto in legno e carta da parati
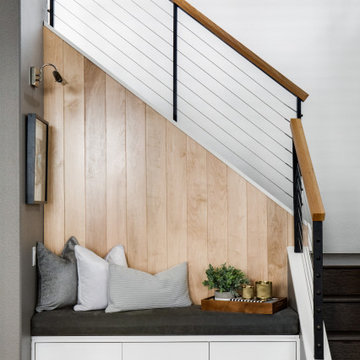
Immagine di una scala a "L" minimal di medie dimensioni con pedata in legno, alzata in legno, parapetto in cavi e pannellatura
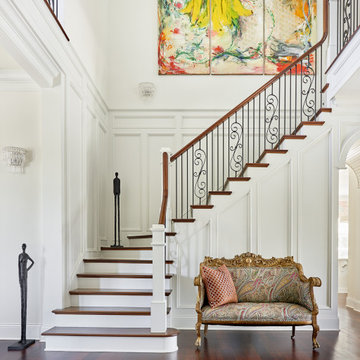
Idee per una scala a "L" chic con pedata in legno, alzata in legno verniciato e parapetto in materiali misti
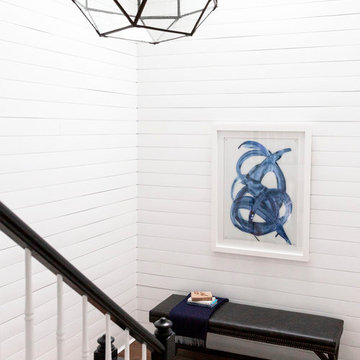
Esempio di una scala a "L" minimal di medie dimensioni con pedata in legno, alzata in legno e parapetto in legno
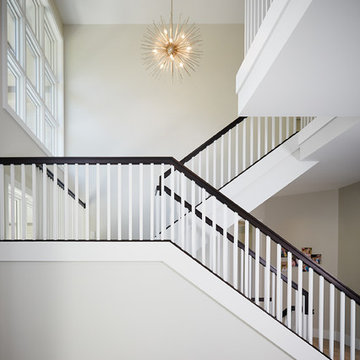
A large staircase with a view
Photo by Ashley Avila Photography
Esempio di una grande scala a "L" moderna con parapetto in legno
Esempio di una grande scala a "L" moderna con parapetto in legno
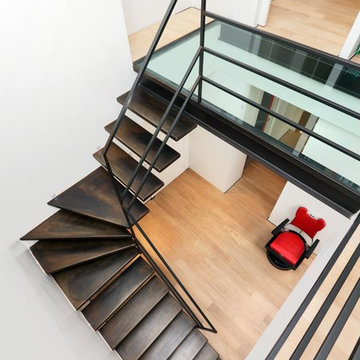
credit photo - Stephane Durieu
Idee per una grande scala a "L" design con pedata in metallo e nessuna alzata
Idee per una grande scala a "L" design con pedata in metallo e nessuna alzata
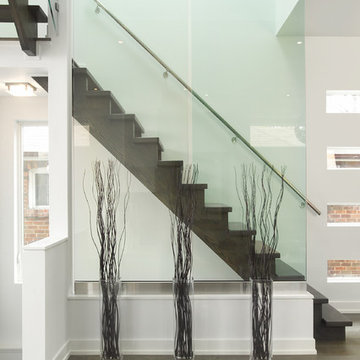
Upside Development rebuilt this post-war 1950’s home with a new modern design and advanced construction systems. The design is a harmonic rhythm of play between metal, glass and wood elements which provide a visual consistency to blend the indoors with it's free-flowing organic surroundings. Its unique contemporary architecture speaks to the new trend in Toronto’s fast developing appetite for contemporary design.
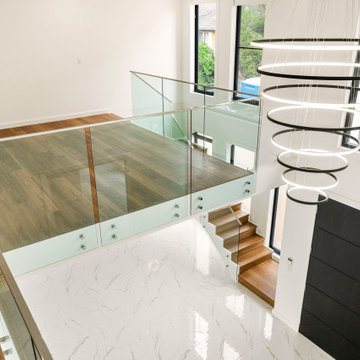
Beautiful new luxury home by Elcom Homes in Hornsby, Australia.
We were delighted to be able to come in and photograph the property as soon as it was finished as Urban Cam specializes in real estate photography and videography.
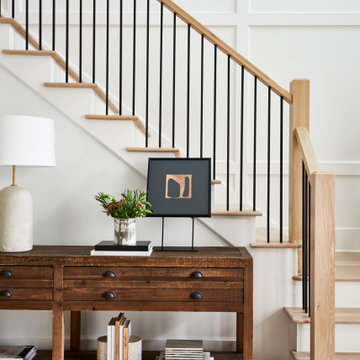
Idee per una grande scala a "L" design con pedata in legno, alzata in legno verniciato, parapetto in materiali misti e pannellatura
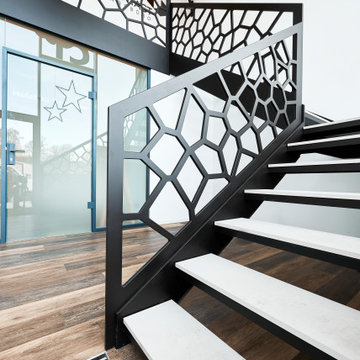
Idee per una scala a "L" contemporanea di medie dimensioni con pedata in cemento e parapetto in legno
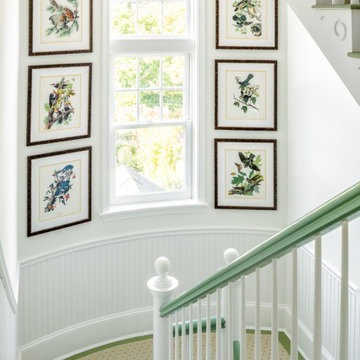
Esempio di una scala a "L" costiera con pedata in moquette, alzata in moquette e parapetto in legno
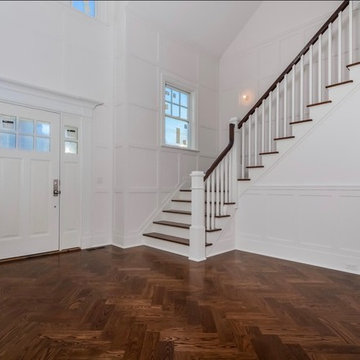
John Neitzel
Idee per una grande scala a "L" chic con pedata in moquette, alzata in moquette e parapetto in legno
Idee per una grande scala a "L" chic con pedata in moquette, alzata in moquette e parapetto in legno
3.243 Foto di scale a "L" bianche
9
