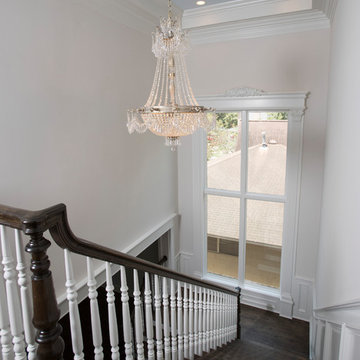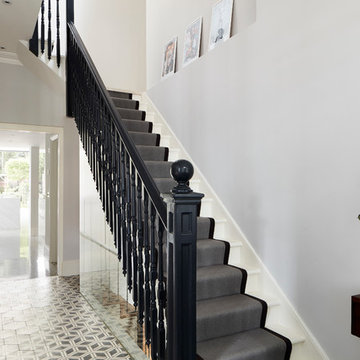3.240 Foto di scale a "L" bianche
Filtra anche per:
Budget
Ordina per:Popolari oggi
141 - 160 di 3.240 foto
1 di 3
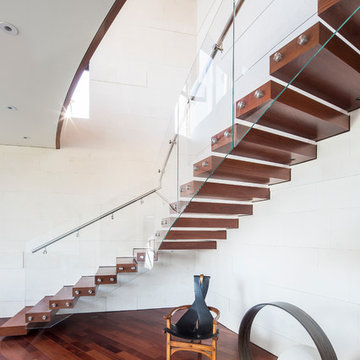
Santos Mahogany Natal is one of the hardest and most resilient hardwood flooring products. Complimented by its unique grain and reddish tone, the Natal is one of a kind!
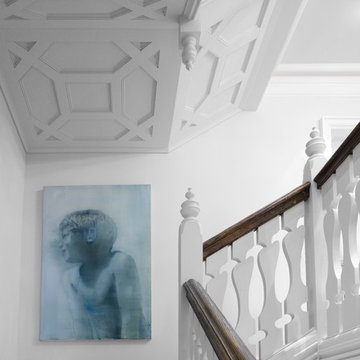
Mali Azima
Idee per una grande scala a "L" classica con pedata in moquette e alzata in moquette
Idee per una grande scala a "L" classica con pedata in moquette e alzata in moquette
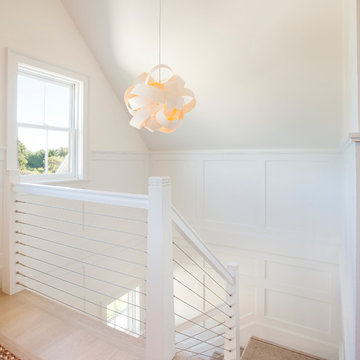
Ispirazione per una scala a "L" di medie dimensioni con pedata in moquette
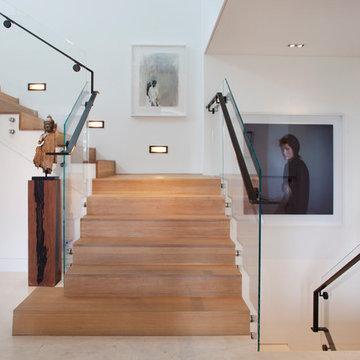
Margot Hartford Photography
Idee per una scala a "L" contemporanea con pedata in legno e alzata in legno
Idee per una scala a "L" contemporanea con pedata in legno e alzata in legno
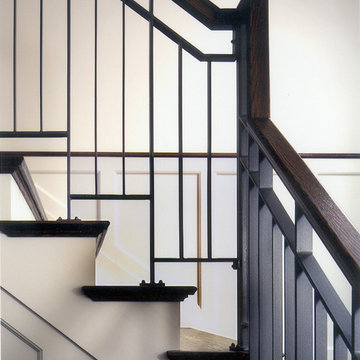
Proud wood moldings and the delicate stair details of metal and wood create a contemporary counterpoint to the Arts and Crafts precedents they are inspired by.
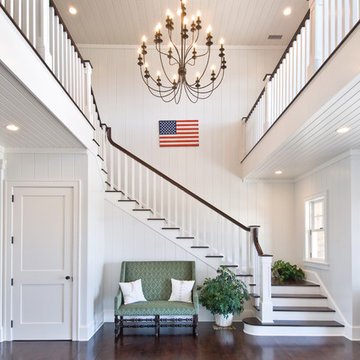
This beautiful Hamptons beach house welcomes you with a double foyer and classic wrap around staircase.
Photo by Ron Papageorge
Immagine di una scala a "L" classica con pedata in legno e alzata in legno verniciato
Immagine di una scala a "L" classica con pedata in legno e alzata in legno verniciato
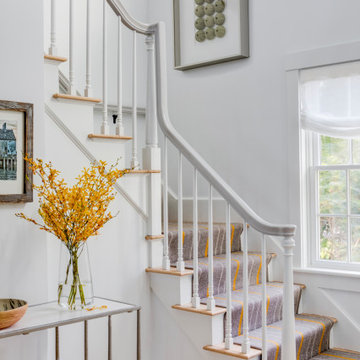
TEAM
Interior Designer: LDa Architecture & Interiors
Builder: Youngblood Builders
Photographer: Greg Premru Photography
Ispirazione per una piccola scala a "L" stile marinaro con pedata in moquette, alzata in legno verniciato e parapetto in legno
Ispirazione per una piccola scala a "L" stile marinaro con pedata in moquette, alzata in legno verniciato e parapetto in legno
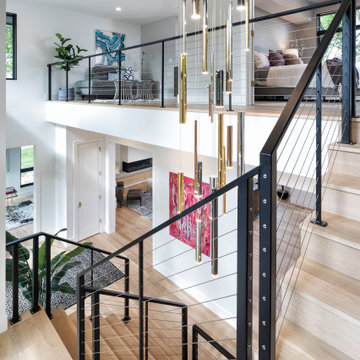
This central staircase is the connecting heart of this modern home. It's waterfall white oak design with cable railing and custom metal design paired with a modern multi finish chandelier makes this staircase a showpiece in this Artisan Tour Home.
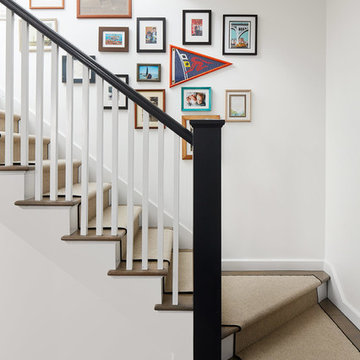
Idee per una scala a "L" classica di medie dimensioni con pedata in legno, parapetto in legno e alzata in legno verniciato
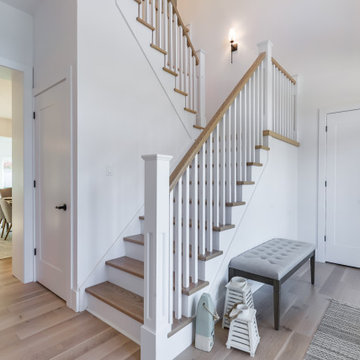
A Custom Two-Storey Modern Farmhouse Build Quality Homes built in Blue Mountains, Ontario.
Ispirazione per una grande scala a "L" country con pedata in legno, alzata in legno e parapetto in legno
Ispirazione per una grande scala a "L" country con pedata in legno, alzata in legno e parapetto in legno
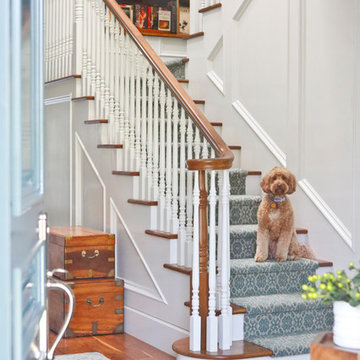
Idee per una scala a "L" tradizionale di medie dimensioni con pedata in moquette, alzata in moquette e parapetto in legno
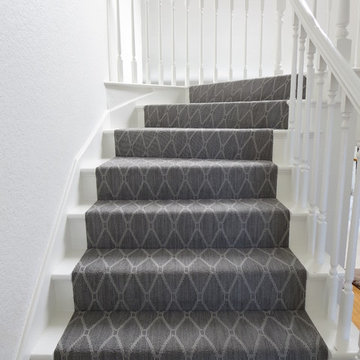
Ispirazione per una scala a "L" chic di medie dimensioni con pedata in moquette e alzata in moquette
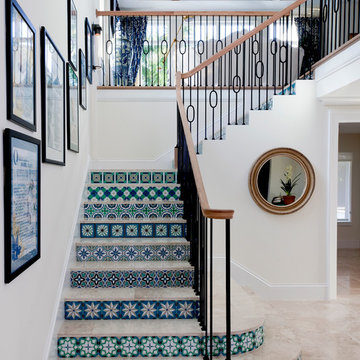
Photography by Lori Hamilton
Foto di una scala a "L" mediterranea di medie dimensioni con pedata piastrellata e alzata piastrellata
Foto di una scala a "L" mediterranea di medie dimensioni con pedata piastrellata e alzata piastrellata
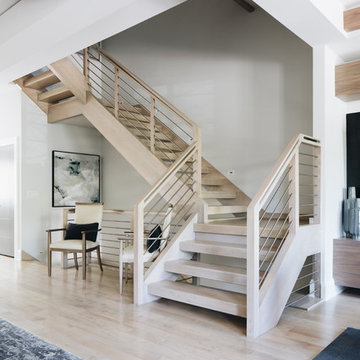
Photo by Stoffer Photography
Idee per una scala a "L" minimal di medie dimensioni con pedata in legno, nessuna alzata e parapetto in materiali misti
Idee per una scala a "L" minimal di medie dimensioni con pedata in legno, nessuna alzata e parapetto in materiali misti
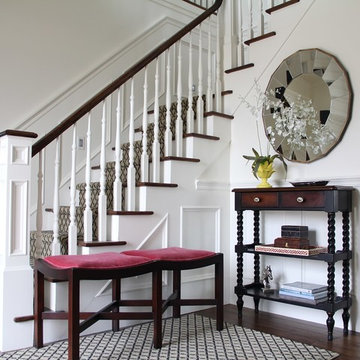
Ispirazione per una scala a "L" classica di medie dimensioni con pedata in moquette, alzata in moquette e parapetto in legno
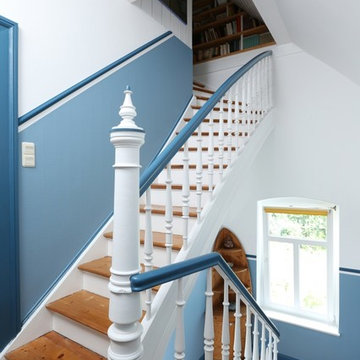
Idee per una scala a "L" country di medie dimensioni con pedata in legno e alzata in legno
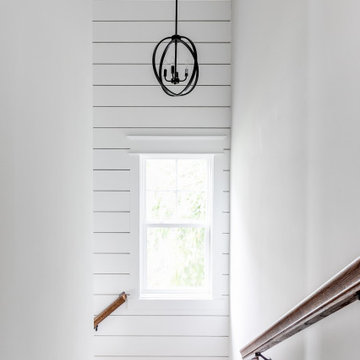
This gorgeous renovation has been designed and built by Richmond Hill Design + Build and offers a floor plan that suits today’s lifestyle. This home sits on a huge corner lot and features over 3,000 sq. ft. of living space, a fenced-in backyard with a deck and a 2-car garage with off street parking! A spacious living room greets you and showcases the shiplap accent walls, exposed beams and original fireplace. An addition to the home provides an office space with a vaulted ceiling and exposed brick wall. The first floor bedroom is spacious and has a full bath that is accessible through the mud room in the rear of the home, as well. Stunning open kitchen boasts floating shelves, breakfast bar, designer light fixtures, shiplap accent wall and a dining area. A wide staircase leads you upstairs to 3 additional bedrooms, a hall bath and an oversized laundry room. The master bedroom offers 3 closets, 1 of which is a walk-in. The en-suite has been thoughtfully designed and features tile floors, glass enclosed tile shower, dual vanity and plenty of natural light. A finished basement gives you additional entertaining space with a wet bar and half bath. Must-see quality build!
3.240 Foto di scale a "L" bianche
8
