3.243 Foto di scale a "L" bianche
Filtra anche per:
Budget
Ordina per:Popolari oggi
101 - 120 di 3.243 foto
1 di 3
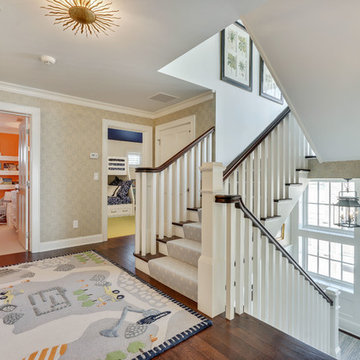
Motion City Media
Immagine di una scala a "L" di medie dimensioni con pedata in moquette, alzata in moquette e parapetto in legno
Immagine di una scala a "L" di medie dimensioni con pedata in moquette, alzata in moquette e parapetto in legno
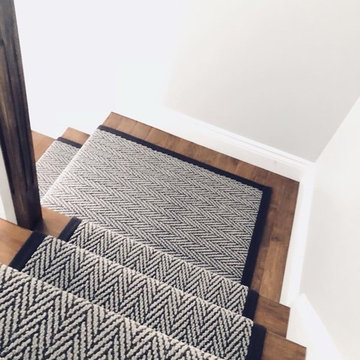
Stylish & Timeless
Esempio di una scala a "L" tradizionale con pedata in legno, alzata in legno verniciato e parapetto in legno
Esempio di una scala a "L" tradizionale con pedata in legno, alzata in legno verniciato e parapetto in legno
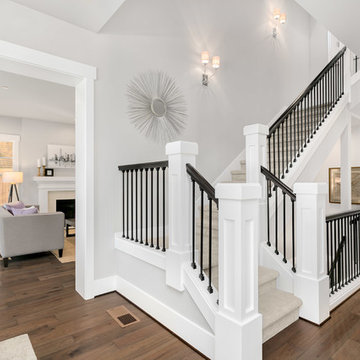
Foto di una scala a "L" stile americano di medie dimensioni con pedata in moquette, alzata in moquette e parapetto in materiali misti
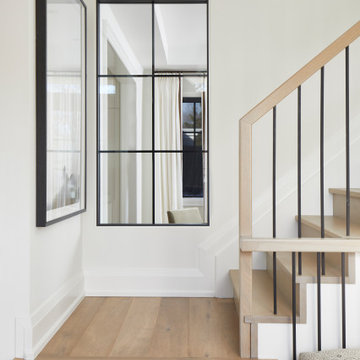
Idee per una scala a "L" chic di medie dimensioni con pedata in legno, alzata in legno e parapetto in legno
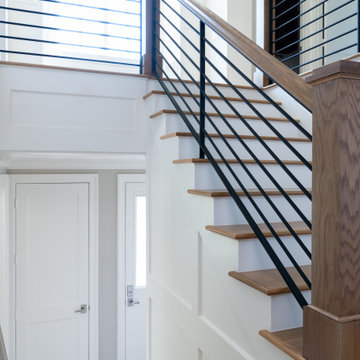
The patterned floor tile was repeated on the Laundry Room backsplash. White wainscoting in the stairwell is functional and creates visual interest
Foto di una scala a "L" tradizionale con pedata in legno, alzata in legno, parapetto in metallo e boiserie
Foto di una scala a "L" tradizionale con pedata in legno, alzata in legno, parapetto in metallo e boiserie
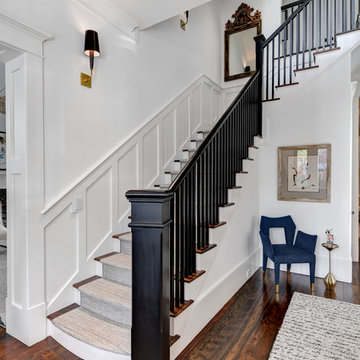
Immagine di una scala a "L" chic con pedata in legno, alzata in legno e parapetto in legno
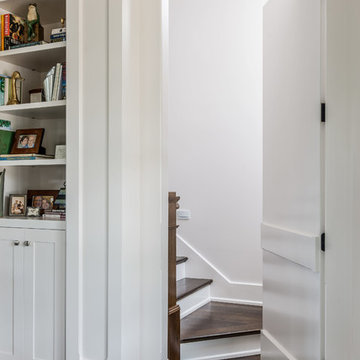
The hidden door paneling matches the other gorgeous paneling in the Great Room and leads to the second floor of the home.
Photography: Garett + Carrie Buell of Studiobuell/ studiobuell.com
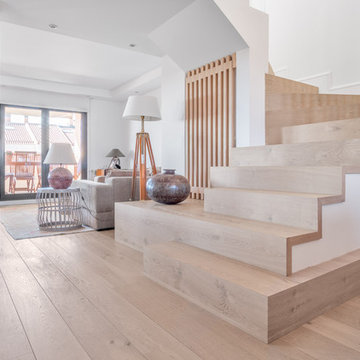
Luzestudio Fotografía
Esempio di una scala a "L" moderna con pedata in legno, alzata in legno e parapetto in legno
Esempio di una scala a "L" moderna con pedata in legno, alzata in legno e parapetto in legno
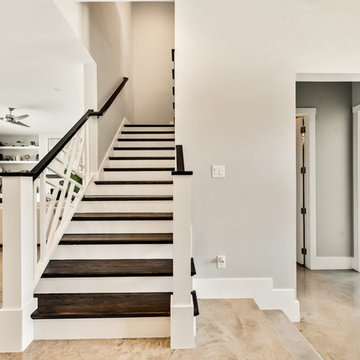
Esempio di una scala a "L" country con pedata in legno, alzata in legno verniciato e parapetto in legno
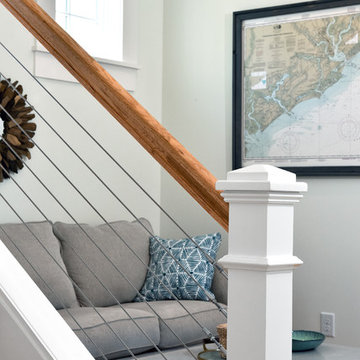
William Quarles
Foto di una scala a "L" country di medie dimensioni con pedata in legno, alzata in legno verniciato e parapetto in cavi
Foto di una scala a "L" country di medie dimensioni con pedata in legno, alzata in legno verniciato e parapetto in cavi
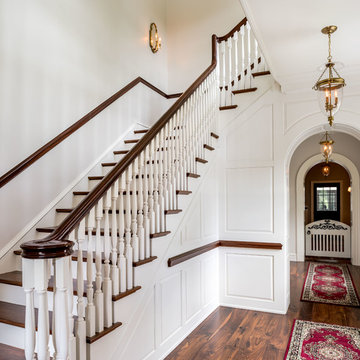
Angle Eye Photography
Ispirazione per una scala a "L" classica con pedata in legno e alzata in legno verniciato
Ispirazione per una scala a "L" classica con pedata in legno e alzata in legno verniciato
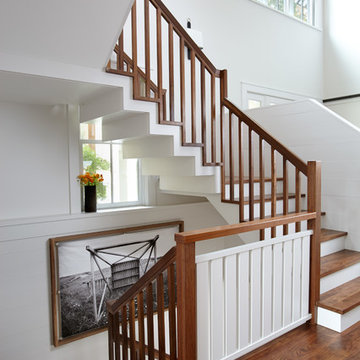
Keith Scott Morton
Foto di un'ampia scala a "L" stile marino con pedata in legno e alzata in legno verniciato
Foto di un'ampia scala a "L" stile marino con pedata in legno e alzata in legno verniciato
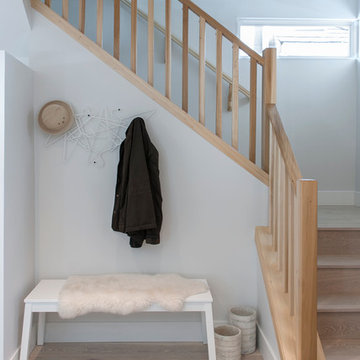
Photo: Heather Merenda © 2014 Houzz
Immagine di una scala a "L" contemporanea con pedata in legno, alzata in legno e parapetto in legno
Immagine di una scala a "L" contemporanea con pedata in legno, alzata in legno e parapetto in legno

Staircase
Immagine di una scala a "L" minimalista di medie dimensioni con pedata in legno, alzata in vetro e parapetto in legno
Immagine di una scala a "L" minimalista di medie dimensioni con pedata in legno, alzata in vetro e parapetto in legno
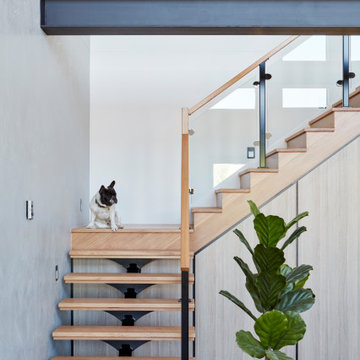
#BestOfHouzz
Idee per una scala a "L" design con pedata in legno, nessuna alzata e parapetto in materiali misti
Idee per una scala a "L" design con pedata in legno, nessuna alzata e parapetto in materiali misti
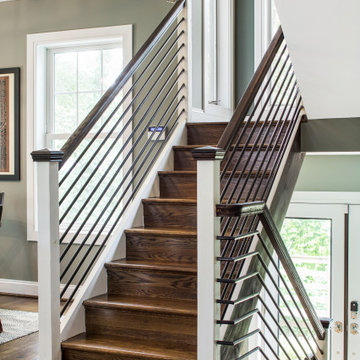
We added a full two-story addition at the back of this house, maximizing space by including a small bump-out at the side for the stairs. This required demolishing the existing rear sunroom and dormer above. The new light-filled first-floor space has a large living room and dining room with central French doors. Modern stairs lead to an expanded second floor with a new primary suite with an en suite bath. The bath has a herringbone pattern floor, shower with bench, freestanding tub and plenty of storage.

Entry Foyer and stair hall with marble checkered flooring, white pickets and black painted handrail. View to Dining Room and arched opening to Kitchen beyond.
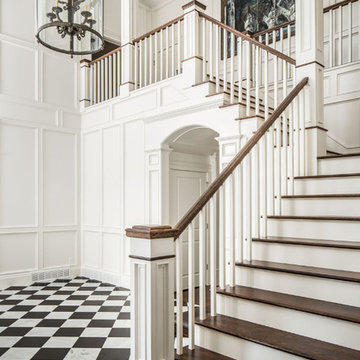
Scott Davis Photography
Esempio di una scala a "L" chic con pedata in legno e alzata in legno verniciato
Esempio di una scala a "L" chic con pedata in legno e alzata in legno verniciato
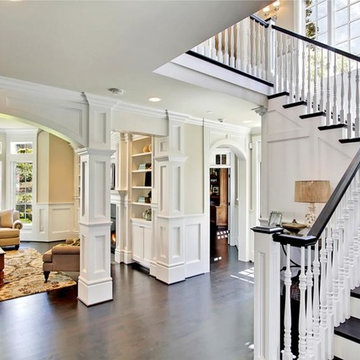
Ispirazione per una grande scala a "L" tradizionale con pedata in legno e alzata in legno verniciato
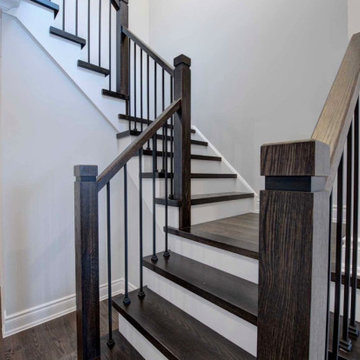
Immagine di una scala a "L" tradizionale di medie dimensioni con pedata in legno, alzata in legno verniciato e parapetto in legno
3.243 Foto di scale a "L" bianche
6