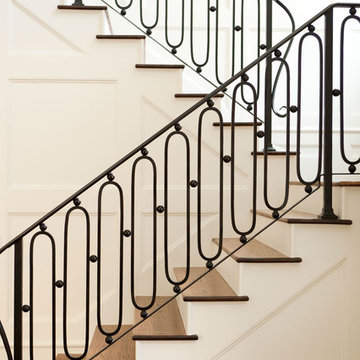3.239 Foto di scale a "L" bianche
Filtra anche per:
Budget
Ordina per:Popolari oggi
81 - 100 di 3.239 foto
1 di 3
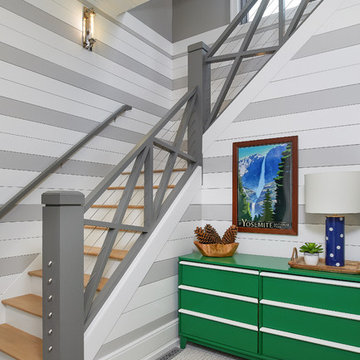
Immagine di una scala a "L" stile marinaro con pedata in legno, alzata in legno verniciato e parapetto in materiali misti
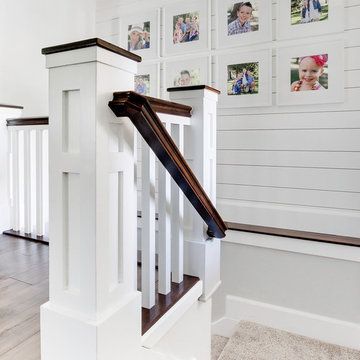
Allison Niccum
Idee per una scala a "L" tradizionale con pedata in moquette, alzata in moquette e parapetto in legno
Idee per una scala a "L" tradizionale con pedata in moquette, alzata in moquette e parapetto in legno
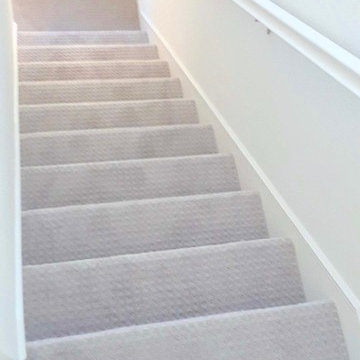
Ispirazione per una scala a "L" classica di medie dimensioni con pedata in moquette, alzata in moquette e parapetto in legno
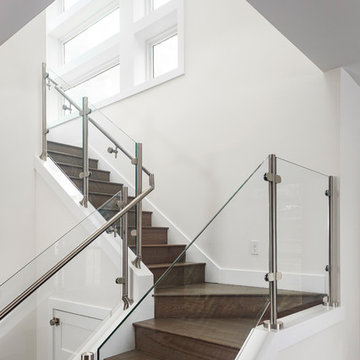
High Res Media
Immagine di una scala a "L" minimalista con pedata in legno, alzata in legno e parapetto in vetro
Immagine di una scala a "L" minimalista con pedata in legno, alzata in legno e parapetto in vetro
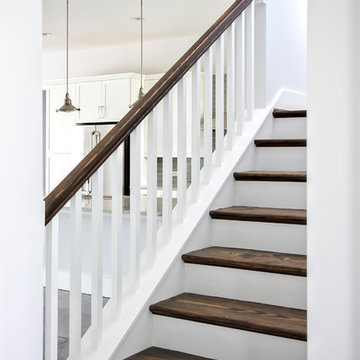
Glenn Layton Homes, LLC, "Building Your Coastal Lifestyle"
Foto di una scala a "L" moderna di medie dimensioni con pedata in legno e alzata in legno verniciato
Foto di una scala a "L" moderna di medie dimensioni con pedata in legno e alzata in legno verniciato
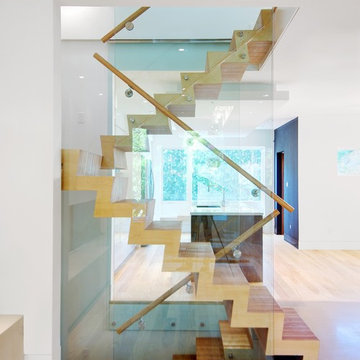
A side view of the stairs, which run from the basement up to the third floor.
Esempio di una scala a "L" minimal di medie dimensioni con pedata in legno, alzata in legno e parapetto in legno
Esempio di una scala a "L" minimal di medie dimensioni con pedata in legno, alzata in legno e parapetto in legno

The front entry offers a warm welcome that sets the tone for the entire home starting with the refinished staircase with modern square stair treads and black spindles, board and batten wainscoting, and beautiful blonde LVP flooring.
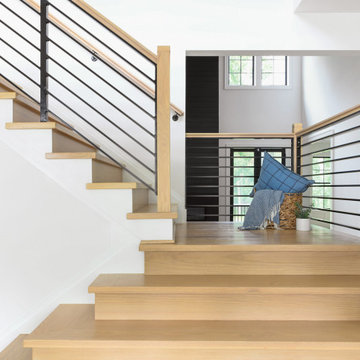
This modern farmhouse showcases our studio’s signature style of uniting California-cool style with Midwestern traditional. Double islands in the kitchen offer loads of counter space and can function as dining and workstations. The black-and-white palette lends a modern vibe to the setup. A sleek bar adjacent to the kitchen flaunts open shelves and wooden cabinetry that allows for stylish entertaining. While warmer hues are used in the living areas and kitchen, the bathrooms are a picture of tranquility with colorful cabinetry and a calming ambiance created with elegant fixtures and decor.
---
Project designed by Pasadena interior design studio Amy Peltier Interior Design & Home. They serve Pasadena, Bradbury, South Pasadena, San Marino, La Canada Flintridge, Altadena, Monrovia, Sierra Madre, Los Angeles, as well as surrounding areas.
---
For more about Amy Peltier Interior Design & Home, click here: https://peltierinteriors.com/
To learn more about this project, click here:
https://peltierinteriors.com/portfolio/modern-elegant-farmhouse-interior-design-vienna/

Front Entrance staircase with in stair lighting.
Immagine di una scala a "L" industriale di medie dimensioni con pedata in moquette, alzata in moquette e parapetto in materiali misti
Immagine di una scala a "L" industriale di medie dimensioni con pedata in moquette, alzata in moquette e parapetto in materiali misti

Completed in 2020, this large 3,500 square foot bungalow underwent a major facelift from the 1990s finishes throughout the house. We worked with the homeowners who have two sons to create a bright and serene forever home. The project consisted of one kitchen, four bathrooms, den, and game room. We mixed Scandinavian and mid-century modern styles to create these unique and fun spaces.
---
Project designed by the Atomic Ranch featured modern designers at Breathe Design Studio. From their Austin design studio, they serve an eclectic and accomplished nationwide clientele including in Palm Springs, LA, and the San Francisco Bay Area.
For more about Breathe Design Studio, see here: https://www.breathedesignstudio.com/
To learn more about this project, see here: https://www.breathedesignstudio.com/bungalow-remodel
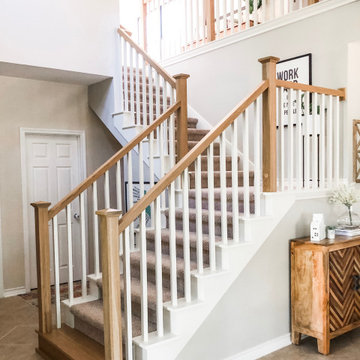
Stair Railing Modernization
Ispirazione per una scala a "L" country di medie dimensioni con parapetto in legno, pedata in legno e alzata in legno
Ispirazione per una scala a "L" country di medie dimensioni con parapetto in legno, pedata in legno e alzata in legno
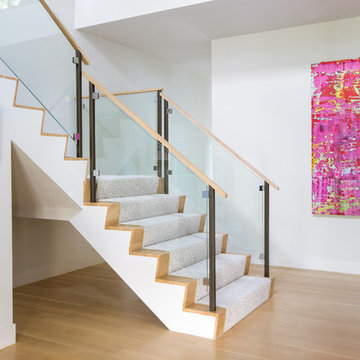
Immagine di una scala a "L" costiera con pedata in moquette, alzata in moquette, parapetto in materiali misti e decorazioni per pareti
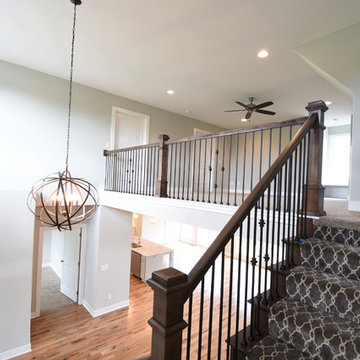
Idee per una scala a "L" tradizionale con pedata in moquette, alzata in moquette e parapetto in materiali misti
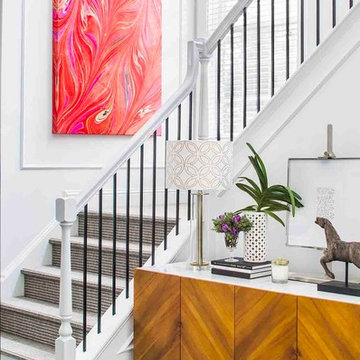
Foto di una scala a "L" tradizionale con pedata in moquette, alzata in moquette e parapetto in materiali misti
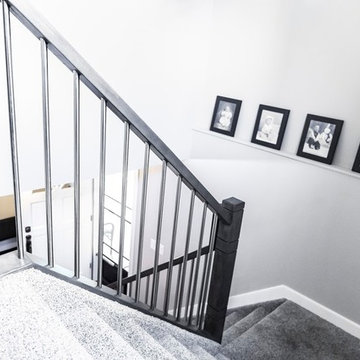
Photo Credit: Social Lite Communications; Caitlin Varrin
Foto di una scala a "L" tradizionale con pedata in moquette, alzata in moquette e parapetto in materiali misti
Foto di una scala a "L" tradizionale con pedata in moquette, alzata in moquette e parapetto in materiali misti

An existing stair in the middle of the house was upgraded to an open stair with glass and wood railing. Walnut trim and details frame the stair including a vertical slat wood screen.
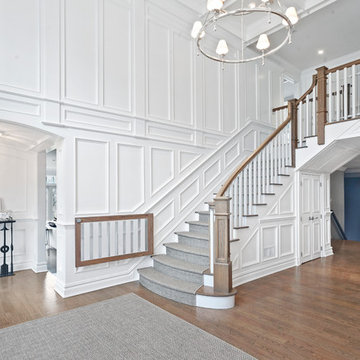
Flared Foyer Staircase with inset Molding Details.
Foto di una grande scala a "L" chic con pedata in moquette, alzata in moquette e parapetto in legno
Foto di una grande scala a "L" chic con pedata in moquette, alzata in moquette e parapetto in legno
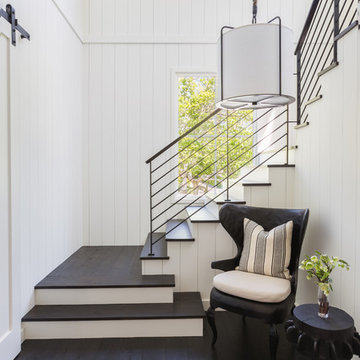
Alyssa Rosenheck
Foto di una scala a "L" country con pedata in legno e alzata in legno verniciato
Foto di una scala a "L" country con pedata in legno e alzata in legno verniciato
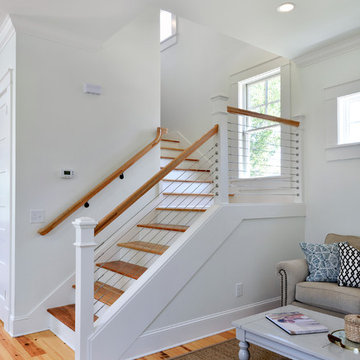
Foto di una scala a "L" country di medie dimensioni con pedata in legno, alzata in legno verniciato e parapetto in cavi
3.239 Foto di scale a "L" bianche
5
