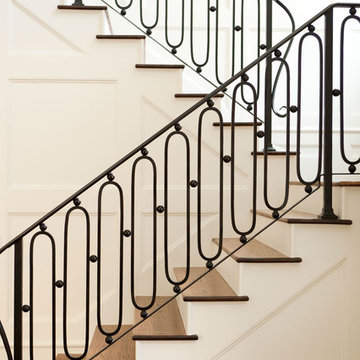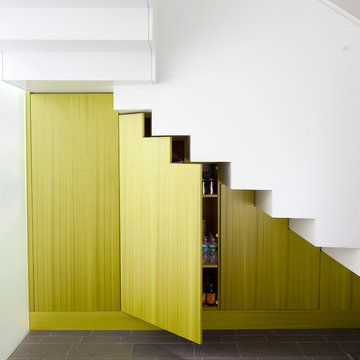3.238 Foto di scale a "L" bianche
Filtra anche per:
Budget
Ordina per:Popolari oggi
21 - 40 di 3.238 foto
1 di 3

Formal front entry with built in bench seating, coat closet, and restored stair case. Walls were painted a warm white, with new modern statement chandelier overhead.
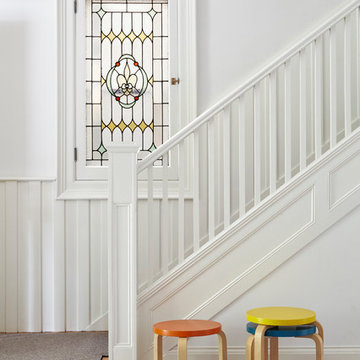
Photos by Valerie Wilcox
Ispirazione per una scala a "L" scandinava di medie dimensioni con parapetto in legno, pedata in moquette e alzata in moquette
Ispirazione per una scala a "L" scandinava di medie dimensioni con parapetto in legno, pedata in moquette e alzata in moquette
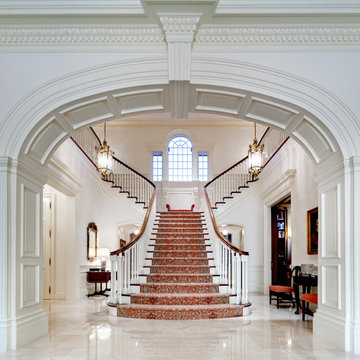
Ispirazione per una grande scala a "L" classica con pedata in legno, parapetto in legno e alzata in legno verniciato
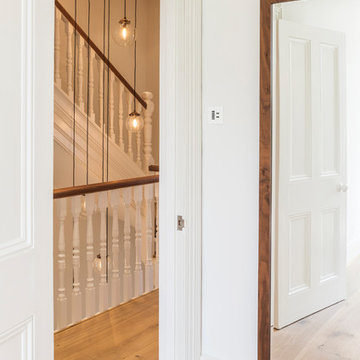
Nigel Tyas were commissioned to produce a dramatic copper and glass pendant light in the stairwell that hung from the top floor ceiling down to the ground floor, giving a visual connection and really creating a wow factor.
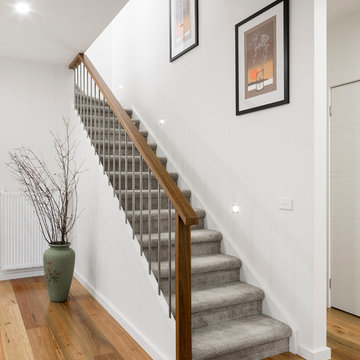
Esempio di una scala a "L" contemporanea di medie dimensioni con pedata in moquette, alzata in moquette e parapetto in legno
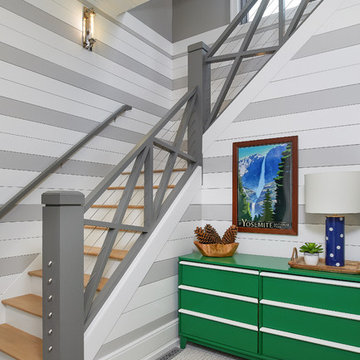
Immagine di una scala a "L" stile marinaro con pedata in legno, alzata in legno verniciato e parapetto in materiali misti
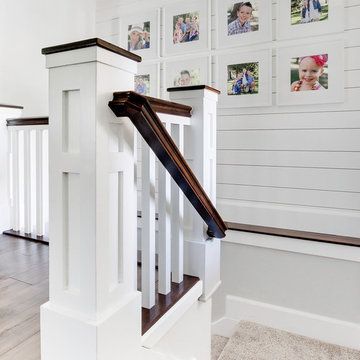
Allison Niccum
Idee per una scala a "L" tradizionale con pedata in moquette, alzata in moquette e parapetto in legno
Idee per una scala a "L" tradizionale con pedata in moquette, alzata in moquette e parapetto in legno
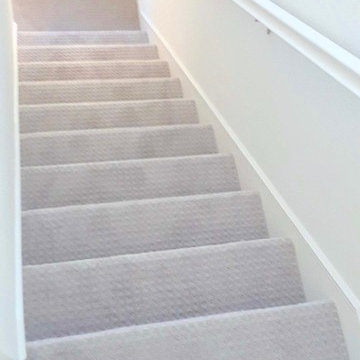
Ispirazione per una scala a "L" classica di medie dimensioni con pedata in moquette, alzata in moquette e parapetto in legno
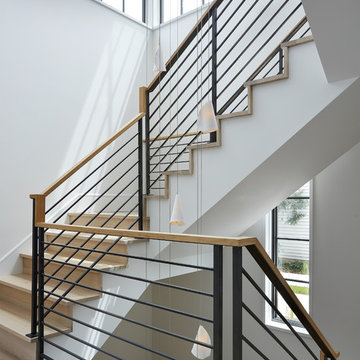
Corey Gaffer
Idee per una scala a "L" chic con pedata in legno, alzata in legno e parapetto in materiali misti
Idee per una scala a "L" chic con pedata in legno, alzata in legno e parapetto in materiali misti
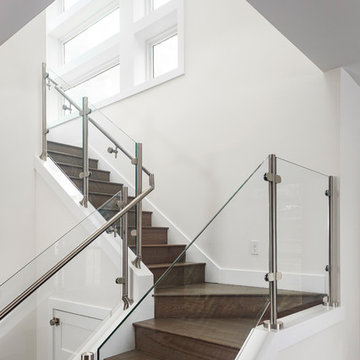
High Res Media
Immagine di una scala a "L" minimalista con pedata in legno, alzata in legno e parapetto in vetro
Immagine di una scala a "L" minimalista con pedata in legno, alzata in legno e parapetto in vetro

interior designer: Kathryn Smith
Esempio di una scala a "L" country di medie dimensioni con pedata in legno, alzata in legno verniciato e parapetto in materiali misti
Esempio di una scala a "L" country di medie dimensioni con pedata in legno, alzata in legno verniciato e parapetto in materiali misti
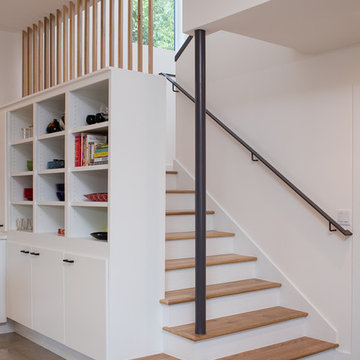
Immagine di una scala a "L" contemporanea di medie dimensioni con pedata in legno e alzata in legno verniciato
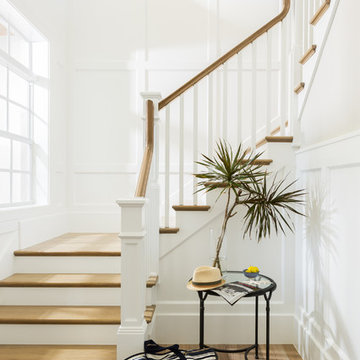
Design by Krista Watterworth Design Studio in Palm Beach Gardens, Florida. Photo by Lesley Unruh. This beautiful coastal home is filled with light and love. It's open and airy. The millwork is stunning. A newly constructed home on the Tequesta intercoastal waterway.
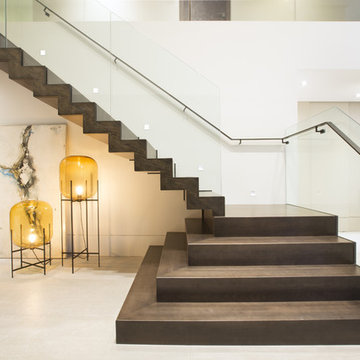
Stunning staircase design - Contemporary Twilight Residential Interior Design Project in Aventura, Florida by DKOR Interiors.
Photos by Alexia Fodere
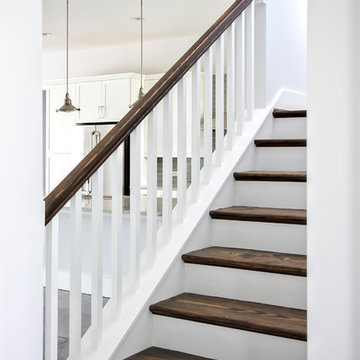
Glenn Layton Homes, LLC, "Building Your Coastal Lifestyle"
Foto di una scala a "L" moderna di medie dimensioni con pedata in legno e alzata in legno verniciato
Foto di una scala a "L" moderna di medie dimensioni con pedata in legno e alzata in legno verniciato
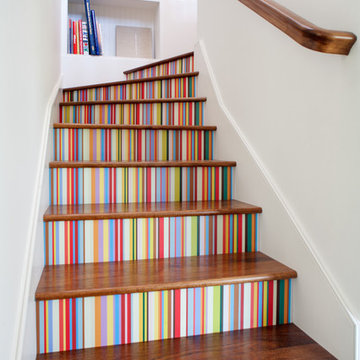
Custom designed wallpaper on the stair risers.
Photo by Lee Manning Photography
Immagine di una scala a "L" boho chic con pedata in legno e alzata in legno verniciato
Immagine di una scala a "L" boho chic con pedata in legno e alzata in legno verniciato
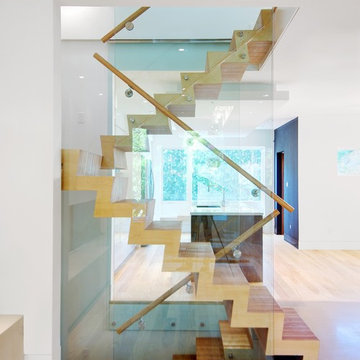
A side view of the stairs, which run from the basement up to the third floor.
Esempio di una scala a "L" minimal di medie dimensioni con pedata in legno, alzata in legno e parapetto in legno
Esempio di una scala a "L" minimal di medie dimensioni con pedata in legno, alzata in legno e parapetto in legno

the stair was moved from the front of the loft to the living room to make room for a new nursery upstairs. the stair has oak treads with glass and blackened steel rails. the top three treads of the stair cantilever over the wall. the wall separating the kitchen from the living room was removed creating an open kitchen. the apartment has beautiful exposed cast iron columns original to the buildings 19th century structure.
3.238 Foto di scale a "L" bianche
2
