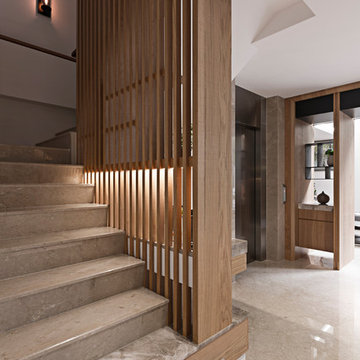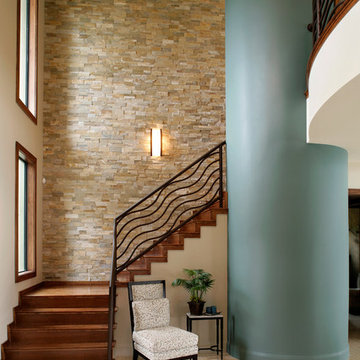1.572 Foto di scale a "L" beige
Filtra anche per:
Budget
Ordina per:Popolari oggi
41 - 60 di 1.572 foto
1 di 3
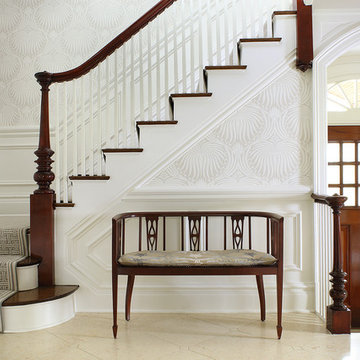
A light filled entry utilizing antique pieces with updated upholstery. Photography by Peter Rymwid.
Foto di una scala a "L" chic di medie dimensioni con parapetto in legno, pedata in legno e alzata in legno verniciato
Foto di una scala a "L" chic di medie dimensioni con parapetto in legno, pedata in legno e alzata in legno verniciato
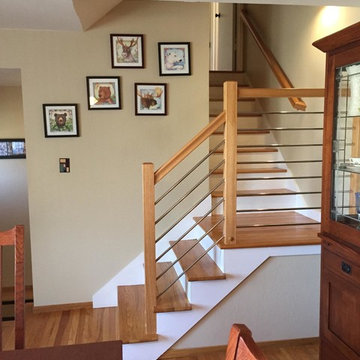
Heath Stairworks
Ispirazione per una piccola scala a "L" minimal con pedata in legno e alzata in legno
Ispirazione per una piccola scala a "L" minimal con pedata in legno e alzata in legno
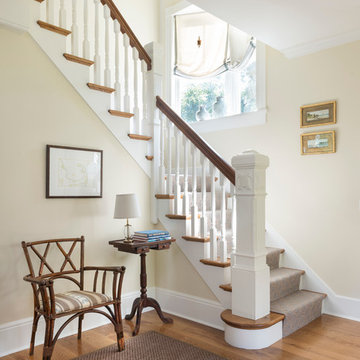
Nat Rea
Esempio di una scala a "L" costiera con pedata in legno e alzata in legno verniciato
Esempio di una scala a "L" costiera con pedata in legno e alzata in legno verniciato
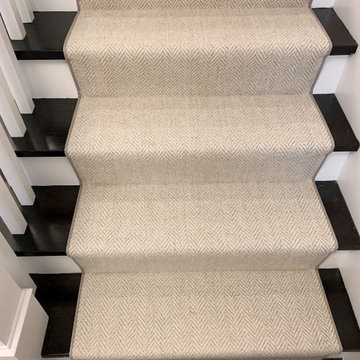
A herringbone carpet that everyone loves. This is Momeni, Heatherly, in the color Cashmere. This is a flat weave wool that is durable while being stylish! The homeowner worked with Interior Designer, Jessica Klein of @ohidesignblog to make this stair and hallway runner come to life! DM us for more information on how to get this carpet into your home!
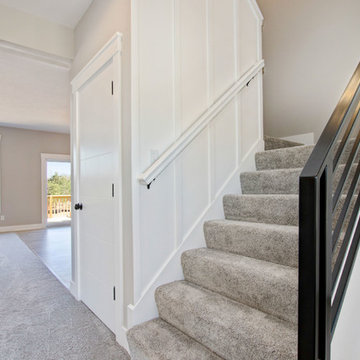
Idee per una grande scala a "L" chic con pedata in moquette, alzata in moquette e parapetto in materiali misti
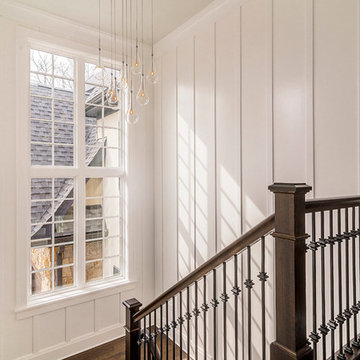
Esempio di una scala a "L" tradizionale di medie dimensioni con pedata in legno e alzata in legno verniciato
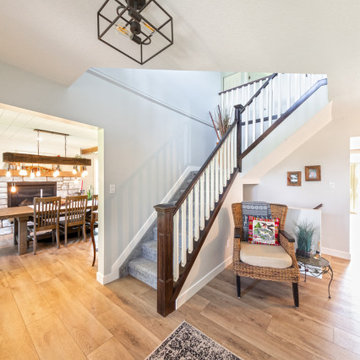
Our clients with an acreage in Sturgeon County backing onto the Sturgeon River wanted to completely update and re-work the floorplan of their late 70's era home's main level to create a more open and functional living space. Their living room became a large dining room with a farmhouse style fireplace and mantle, and their kitchen / nook plus dining room became a very large custom chef's kitchen with 3 islands! Add to that a brand new bathroom with steam shower and back entry mud room / laundry room with custom cabinetry and double barn doors. Extensive use of shiplap, open beams, and unique accent lighting completed the look of their modern farmhouse / craftsman styled main floor. Beautiful!
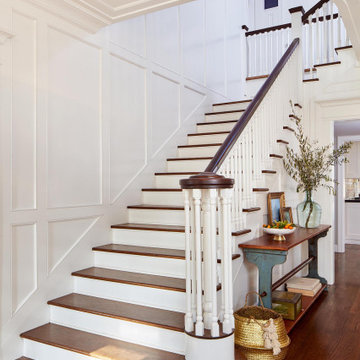
Just inside the front door, this gorgeous L-shaped staircase offers a warm welcome and leads to the private spaces in the home. The dressed console table invites guests inside.
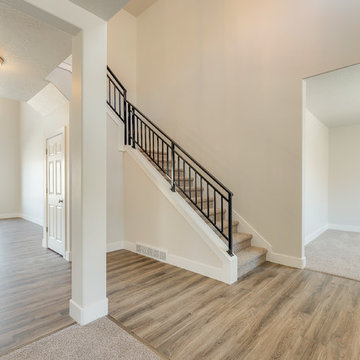
Ann Parris
Idee per una scala a "L" stile americano di medie dimensioni con pedata in moquette, alzata in moquette e parapetto in metallo
Idee per una scala a "L" stile americano di medie dimensioni con pedata in moquette, alzata in moquette e parapetto in metallo
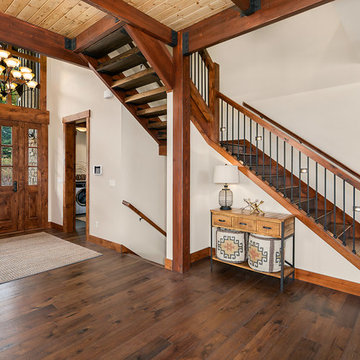
Ispirazione per una scala a "L" stile rurale con pedata in legno, alzata in legno e parapetto in legno
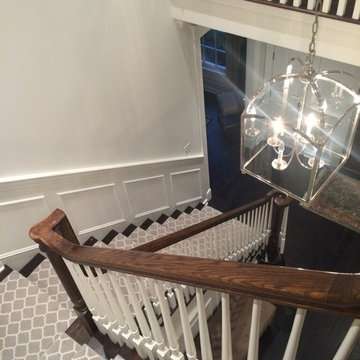
Transitional Staircase featuring Stanton's Carnegy, color is Platinum.
Foto di una grande scala a "L" chic con pedata in moquette e alzata in moquette
Foto di una grande scala a "L" chic con pedata in moquette e alzata in moquette
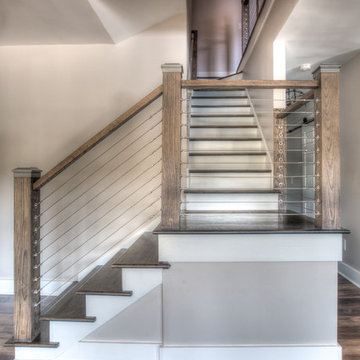
Idee per una scala a "L" country di medie dimensioni con pedata in legno, alzata in legno verniciato e parapetto in legno
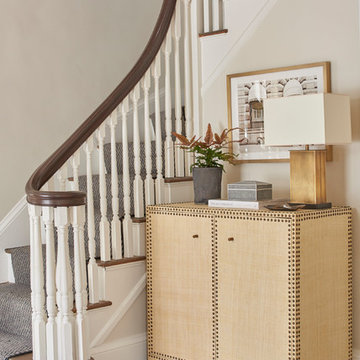
Esempio di una scala a "L" chic con pedata in moquette, alzata in moquette e parapetto in legno
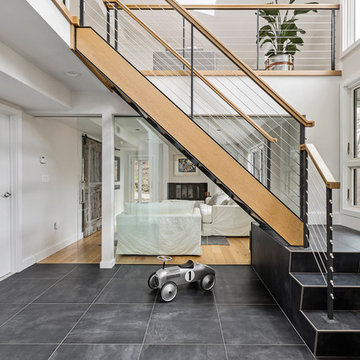
Immagine di una scala a "L" design di medie dimensioni con parapetto in cavi, pedata in legno e nessuna alzata
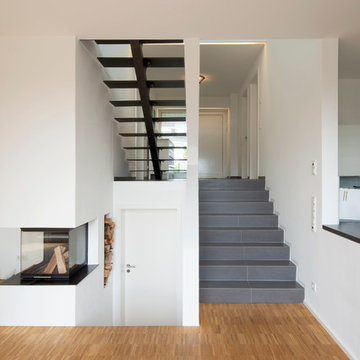
Idee per una scala a "L" minimal di medie dimensioni con pedata piastrellata e alzata piastrellata
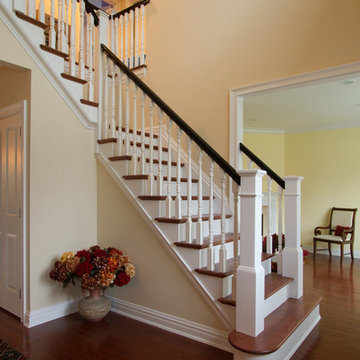
A small ranch remodeled to accommodate a growing family now has a newly installed central staircase with balcony. Square newels with a dark oak handrail maintain the traditional feel the family was going for.
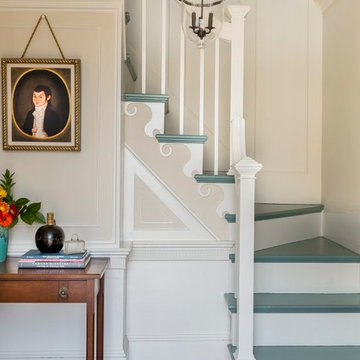
WKD’s design specialty in quality historic preservation ensured that the integrity of this home’s interior and exterior architecture was kept intact. The design mission was to preserve, restore and renovate the home in a manner that celebrated its heritage, while recognizing and accommodating today’s lifestyle and technology. Drawing from the home’s original details, WKD re-designed a friendly entry (including the exterior landscape approach) and kitchen area, integrating it into the existing hearth room. We also created a new stair to the second floor, eliminating the small, steep winding stair. New colors, wallpaper, furnishings and lighting make for a family friendly, welcoming home.
The project has been published several times. Click below to read:
October 2014 Northshore Magazine
Spring 2013 Kitchen Trends Magazine
Spring 2013 Bathroom Trends Magazine
Photographer: MIchael Lee
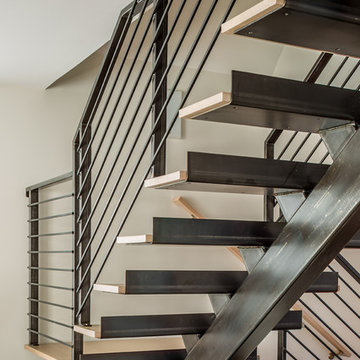
Farm Kid Studio
Esempio di una scala a "L" minimalista con pedata in legno e nessuna alzata
Esempio di una scala a "L" minimalista con pedata in legno e nessuna alzata
1.572 Foto di scale a "L" beige
3
