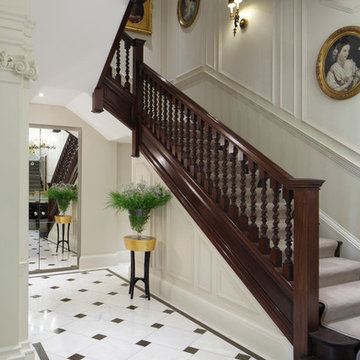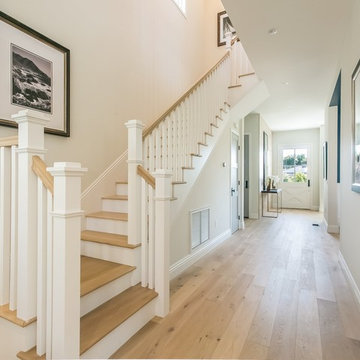1.572 Foto di scale a "L" beige
Filtra anche per:
Budget
Ordina per:Popolari oggi
161 - 180 di 1.572 foto
1 di 3
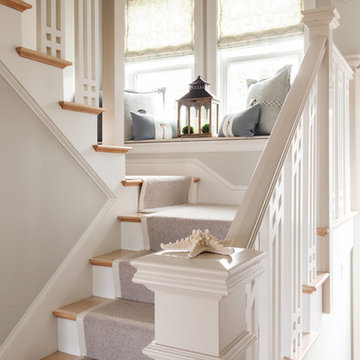
Dan Cutrona
Ispirazione per una scala a "L" stile marinaro di medie dimensioni con pedata in legno e alzata in legno verniciato
Ispirazione per una scala a "L" stile marinaro di medie dimensioni con pedata in legno e alzata in legno verniciato
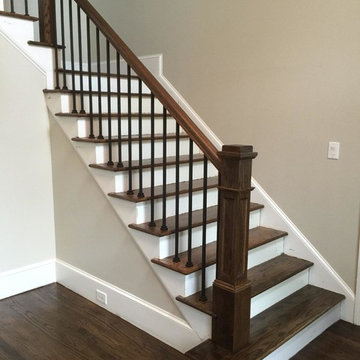
Stair Solution, LLC
Esempio di una scala a "L" tradizionale di medie dimensioni con pedata in legno, alzata in legno verniciato e parapetto in materiali misti
Esempio di una scala a "L" tradizionale di medie dimensioni con pedata in legno, alzata in legno verniciato e parapetto in materiali misti
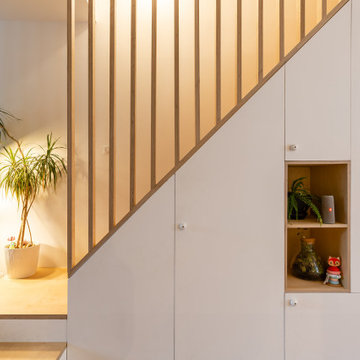
Nos clients ont fait l’acquisition de deux biens sur deux étages, et nous ont confié ce projet pour créer un seul cocon chaleureux pour toute la famille. ????
Dans l’appartement du bas situé au premier étage, le défi était de créer un espace de vie convivial avec beaucoup de rangements. Nous avons donc agrandi l’entrée sur le palier, créé un escalier avec de nombreux rangements intégrés et un claustra en bois sur mesure servant de garde-corps.
Pour prolonger l’espace familial à l’extérieur, une terrasse a également vu le jour. Le salon, entièrement ouvert, fait le lien entre cette terrasse et le reste du séjour. Ce dernier est composé d’un espace repas pouvant accueillir 8 personnes et d’une cuisine ouverte avec un grand plan de travail et de nombreux rangements.
A l’étage, on retrouve les chambres ainsi qu’une belle salle de bain que nos clients souhaitaient lumineuse et complète avec douche, baignoire et toilettes. ✨
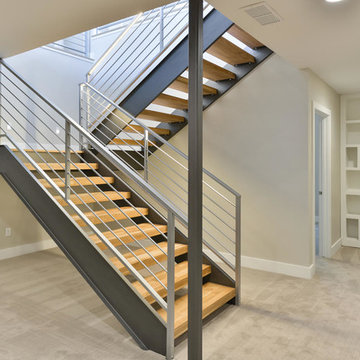
Esempio di una scala a "L" contemporanea di medie dimensioni con pedata in legno, nessuna alzata e parapetto in metallo
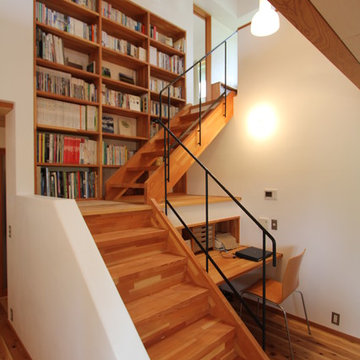
藤松建築設計室
Esempio di una piccola scala a "L" etnica con pedata in legno, alzata in legno e decorazioni per pareti
Esempio di una piccola scala a "L" etnica con pedata in legno, alzata in legno e decorazioni per pareti
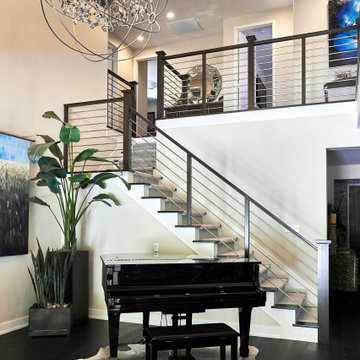
Great transformation from simple square pickets, to an artistic and modern Oak and Stainless steel Stairway.
Timeless and Beautiful
Foto di una grande scala a "L" chic con parapetto in legno
Foto di una grande scala a "L" chic con parapetto in legno
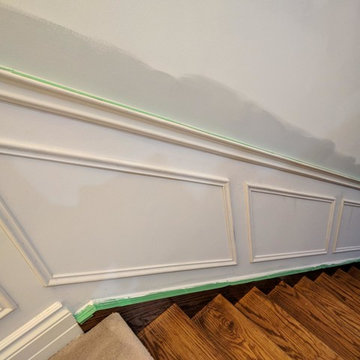
The homeowner wanted to add some some architectural design to the main staircase in the foyer. This adds alot of taste and charm and updates this 90s home.
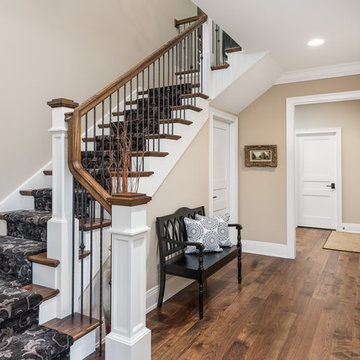
This 2 story home with a first floor Master Bedroom features a tumbled stone exterior with iron ore windows and modern tudor style accents. The Great Room features a wall of built-ins with antique glass cabinet doors that flank the fireplace and a coffered beamed ceiling. The adjacent Kitchen features a large walnut topped island which sets the tone for the gourmet kitchen. Opening off of the Kitchen, the large Screened Porch entertains year round with a radiant heated floor, stone fireplace and stained cedar ceiling. Photo credit: Picture Perfect Homes
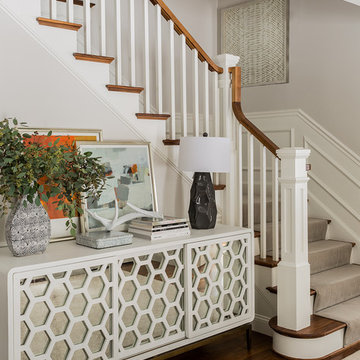
Foto di una scala a "L" tradizionale con parapetto in legno, pedata in legno e alzata in legno verniciato
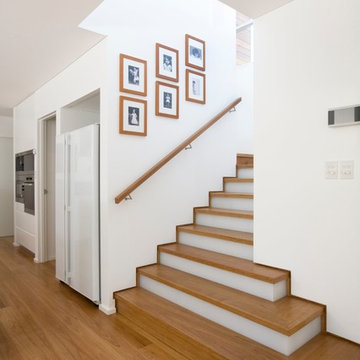
Ispirazione per una grande scala a "L" tradizionale con pedata in legno, alzata in legno verniciato e decorazioni per pareti
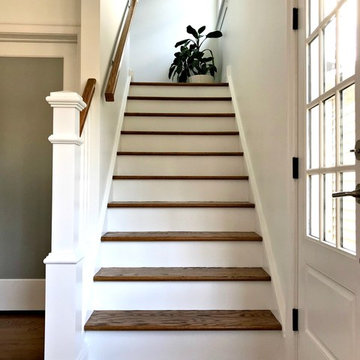
Ispirazione per una scala a "L" chic di medie dimensioni con pedata in legno, alzata in legno verniciato e parapetto in legno
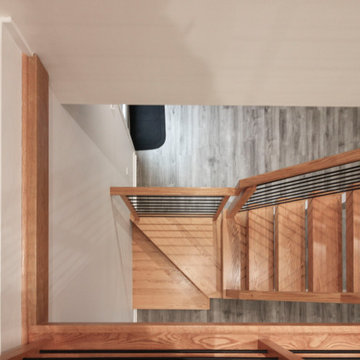
Challenging space constraints and owners desire for a sleek and sturdy staircase became the inspirational requirements for a very custom staircase featuring no risers, 2" thick oak treads with 4" nose drops, 2 solid stringers, and horizontal metal balusters with a modern oak rail profile. Instead of creating a traditional landing pad at the corner, the first two steps were designed as winders of trapezoid shape (they require less space within code) and the remaining steps were designed as rectangular steps to fit the narrow space. CSC 1976-2023 © Century Stair Company ® All rights reserved.

View of the vaulted ceiling over the kitchen from the second floor. Featuring reclaimed wood beams with shiplap on the ceiling.
Ispirazione per un'ampia scala a "L" country con pedata in legno, alzata in legno e parapetto in legno
Ispirazione per un'ampia scala a "L" country con pedata in legno, alzata in legno e parapetto in legno

Acoustics from exposed hardwood floors are managed via upholstered furniture, window treatments and on the stair treads. Brass lighting fixtures impart an element of contrast.
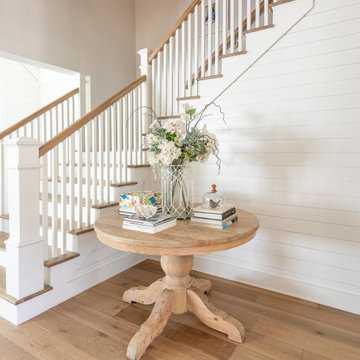
Foto di una scala a "L" country con pedata in legno, alzata in legno verniciato, parapetto in legno e pareti in perlinato
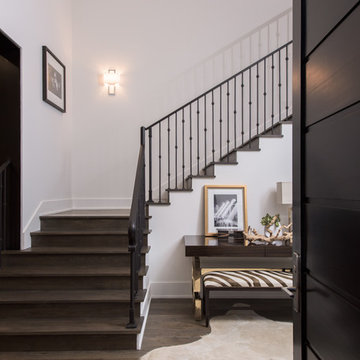
Photos by Hilton & Hyland,
Interior Design by Carla Smith/Hub of the House
Idee per una scala a "L" tradizionale con pedata in legno e alzata in legno
Idee per una scala a "L" tradizionale con pedata in legno e alzata in legno
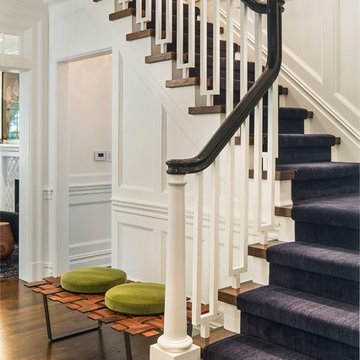
Jon Wallen
Immagine di una scala a "L" chic di medie dimensioni con pedata in legno e alzata in legno verniciato
Immagine di una scala a "L" chic di medie dimensioni con pedata in legno e alzata in legno verniciato
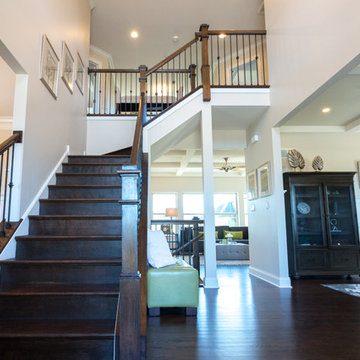
Idee per una grande scala a "L" tradizionale con pedata in legno verniciato e alzata in legno verniciato
1.572 Foto di scale a "L" beige
9
