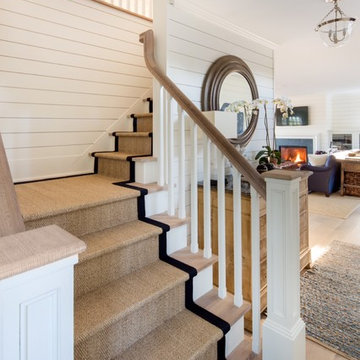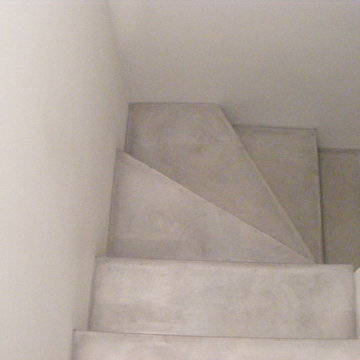1.572 Foto di scale a "L" beige
Filtra anche per:
Budget
Ordina per:Popolari oggi
141 - 160 di 1.572 foto
1 di 3
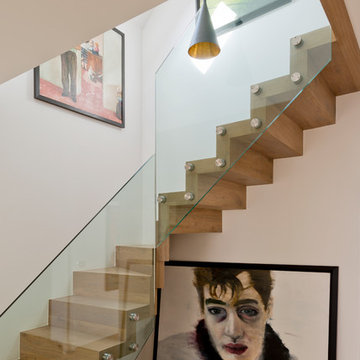
Bespoke designed oak staircase with winder
Ispirazione per una scala a "L" minimal di medie dimensioni con pedata in legno e alzata in legno
Ispirazione per una scala a "L" minimal di medie dimensioni con pedata in legno e alzata in legno
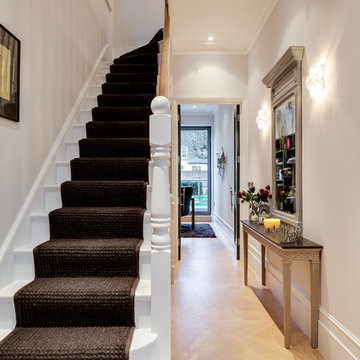
Chris Snook
Esempio di una piccola scala a "L" vittoriana con pedata in legno e alzata in legno
Esempio di una piccola scala a "L" vittoriana con pedata in legno e alzata in legno
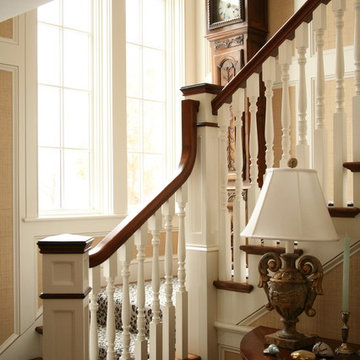
Contractor: Anderson Contracting Services
Photographer: Eric Roth
Ispirazione per una grande scala a "L" vittoriana con pedata in legno e alzata in legno verniciato
Ispirazione per una grande scala a "L" vittoriana con pedata in legno e alzata in legno verniciato
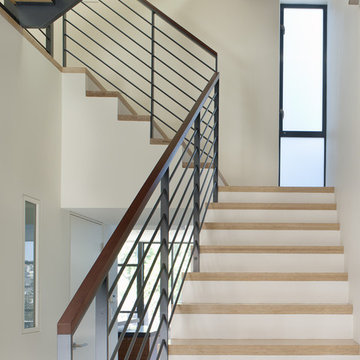
As a Queen Anne Victorian, the decorative façade of this residence was restored while the interior was completely reconfigured to honor a contemporary lifestyle. The hinged "bay window" garage door is a primary component in the renovation. Given the parameters of preserving the historic character, the motorized swinging doors were constructed to match the original bay window. Though the exterior appearance was maintained, the upper two units were combined into one residence creating an opportunity to open the space allowing for light to fill the house from front to back. An expansive North facing window and door system frames the view of downtown and connects the living spaces to a large deck. The skylit stair winds through the house beginning as a grounded feature of the entry and becoming more transparent as the wood and steel structure are exposed and illuminated.
Ken Gutmaker, Photography
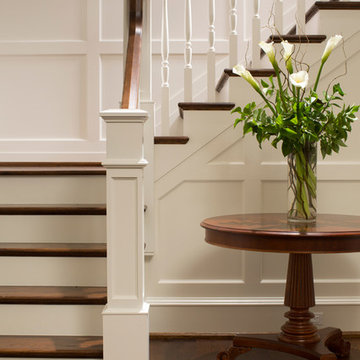
Wood paneled staircase in a traditional style home
Esempio di un'ampia scala a "L" tradizionale con pedata in legno e alzata in legno
Esempio di un'ampia scala a "L" tradizionale con pedata in legno e alzata in legno
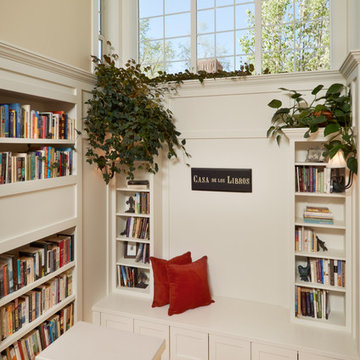
Since the homeowner is a writer and avid reader, her priority in the design of her new home was storage for her many books. We designed built-in bookcases and storage in every room of the house to accommodate this request. Moss Photography - www.mossphotography.com
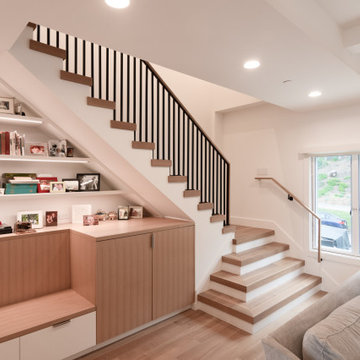
Ispirazione per una scala a "L" tradizionale di medie dimensioni con pedata in legno, alzata in legno verniciato e parapetto in metallo

Damien Delburg
Immagine di una scala a "L" minimal con pedata in legno, nessuna alzata e parapetto in metallo
Immagine di una scala a "L" minimal con pedata in legno, nessuna alzata e parapetto in metallo
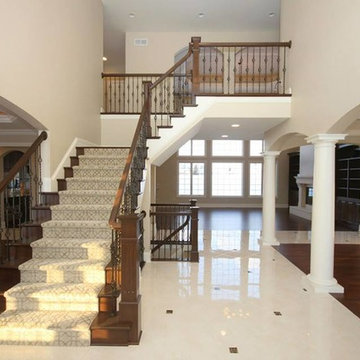
Foto di una grande scala a "L" tradizionale con pedata in legno e alzata in metallo
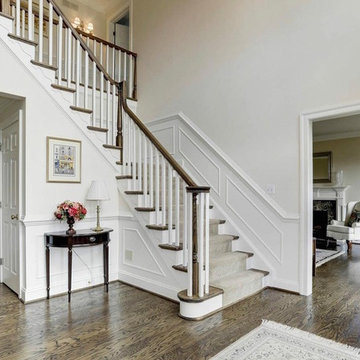
Ispirazione per una grande scala a "L" classica con parapetto in legno, pedata in legno e alzata in legno verniciato
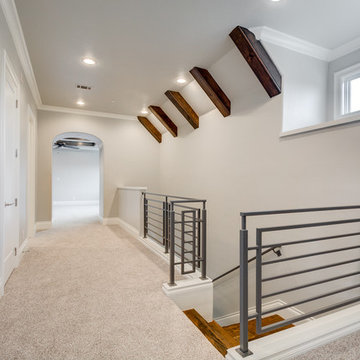
This home was designed and built with a traditional exterior with a modern feel interior to keep the house more transitional.
Foto di una scala a "L" classica di medie dimensioni con pedata in legno e alzata in legno
Foto di una scala a "L" classica di medie dimensioni con pedata in legno e alzata in legno
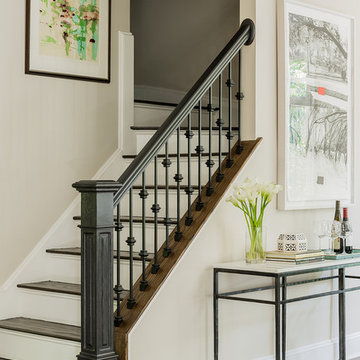
Immagine di una scala a "L" chic con pedata in legno, alzata in legno verniciato e parapetto in materiali misti
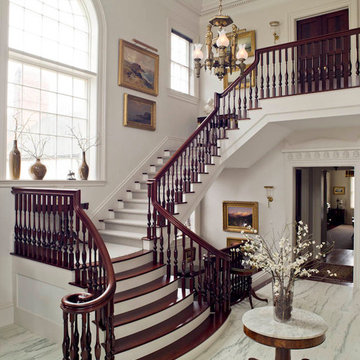
Entry/Stair
Immagine di un'ampia scala a "L" tradizionale con pedata in legno e alzata in legno
Immagine di un'ampia scala a "L" tradizionale con pedata in legno e alzata in legno
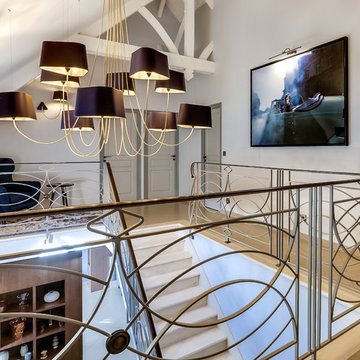
Mise en scène d'une suspension design au centre du palier mezzanine qui dessert les différentes chambres.
Une grande photographie contemporaine anime le grand mur et peut être contemplée dès l'entrée du rez-de-chaussée.
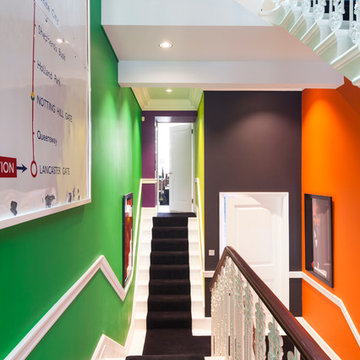
Inside, a beautiful wrought-iron Victorian staircase connects each floor. The stairwell that sits central to the home reminds us that the property is far from ordinary; painted every colour imaginable with vibrant artworks and a Central line tube map print acknowledging its location.
http://www.domusnova.com/properties/buy/2060/4-bedroom-flat-westminster-bayswater-hyde-park-gardens-w2-london-for-sale/"> http://www.domusnova.com/properties/buy/2060/4-bedroom-flat-westminster-bayswater-hyde-park-gardens-w2-london-for-sale/

Ronnie Bruce Photography
Esempio di una scala a "L" tradizionale con pedata in legno e alzata in legno
Esempio di una scala a "L" tradizionale con pedata in legno e alzata in legno
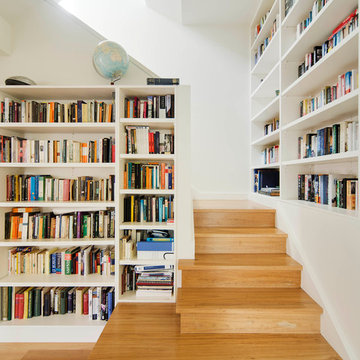
Ben Hosking Photography
Foto di una scala a "L" design di medie dimensioni con pedata in legno e alzata in legno
Foto di una scala a "L" design di medie dimensioni con pedata in legno e alzata in legno
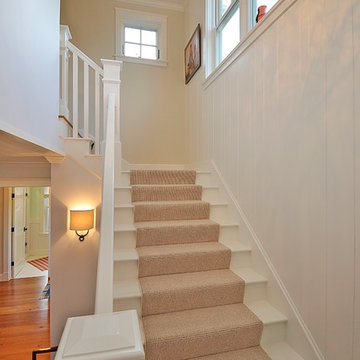
Perched high above Nauset beach this 4 bedroom shingle style cottage is truly a little “jewel box”.
The exterior finish is durable and beautiful red cedar with copper flashing. The double sided fireplace (living room and screen porch) was constructed from reclaimed antique bricks.
The interior spaces are modest and cozy with a wonderful eclectic blend of furnishings and finishes personally selected by the owners. One of my very favorite projects.
1.572 Foto di scale a "L" beige
8
