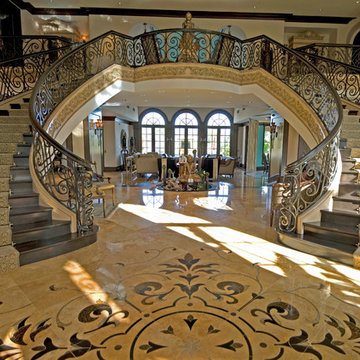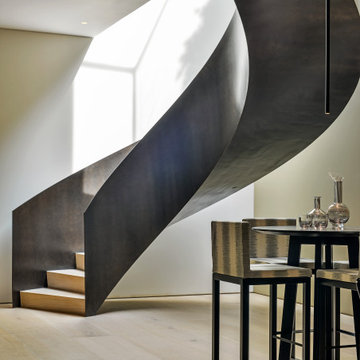25.011 Foto di scale a chiocciola e curve
Filtra anche per:
Budget
Ordina per:Popolari oggi
81 - 100 di 25.011 foto
1 di 3
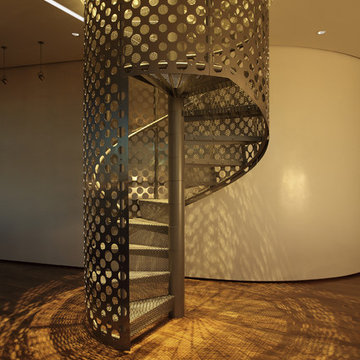
This sixth floor penthouse overlooks the city lakes, the Uptown retail district and the city skyline beyond. Designed for a young professional, the space is shaped by distinguishing the private and public realms through sculptural spatial gestures. Upon entry, a curved wall of white marble dust plaster pulls one into the space and delineates the boundary of the private master suite. The master bedroom space is screened from the entry by a translucent glass wall layered with a perforated veil creating optical dynamics and movement. This functions to privatize the master suite, while still allowing light to filter through the space to the entry. Suspended cabinet elements of Australian Walnut float opposite the curved white wall and Walnut floors lead one into the living room and kitchen spaces.
A custom perforated stainless steel shroud surrounds a spiral stair that leads to a roof deck and garden space above, creating a daylit lantern within the center of the space. The concept for the stair began with the metaphor of water as a connection to the chain of city lakes. An image of water was abstracted into a series of pixels that were translated into a series of varying perforations, creating a dynamic pattern cut out of curved stainless steel panels. The result creates a sensory exciting path of movement and light, allowing the user to move up and down through dramatic shadow patterns that change with the position of the sun, transforming the light within the space.
The kitchen is composed of Cherry and translucent glass cabinets with stainless steel shelves and countertops creating a progressive, modern backdrop to the interior edge of the living space. The powder room draws light through translucent glass, nestled behind the kitchen. Lines of light within, and suspended from the ceiling extend through the space toward the glass perimeter, defining a graphic counterpoint to the natural light from the perimeter full height glass.
Within the master suite a freestanding Burlington stone bathroom mass creates solidity and privacy while separating the bedroom area from the bath and dressing spaces. The curved wall creates a walk-in dressing space as a fine boutique within the suite. The suspended screen acts as art within the master bedroom while filtering the light from the full height windows which open to the city beyond.
The guest suite and office is located behind the pale blue wall of the kitchen through a sliding translucent glass panel. Natural light reaches the interior spaces of the dressing room and bath over partial height walls and clerestory glass.
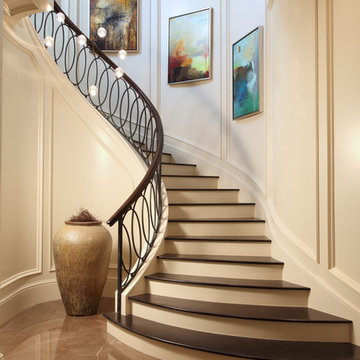
The art of modern living is expressed with eloquent aplomb in this brand-new showplace on the Intracoastal Waterway in The Estates, historic Old Boca Raton’s prestigious beachside enclave. Created by an award-winning Florida-based Architect Carlos A. Martin, and by noted South Florida builder, Infinity Custom Estates, this Tropical Georgian-inspired masterpiece (I call it Gulfstream Southern Classical Style) exudes serene timelessness with classic symmetry, then takes an unexpected twist with clean-lined high-style interiors by award-winning Marc-Michaels. In each detail, the vision is artistic genius, and the resulting overall effect is simply breathtaking.
10’ high French doors flow to the waterfront verandah and Hamptons-style pool from the open living/dining room, club room/library, and family room, all of which are as sumptuously comfortable as they are stunningly refined. From the gorgeous smoky-hued marble and walnut floors to the sleek custom built-ins, exquisite marble-clad fireplace, and ebony-wood “ribbon” accent wall, the design scheme beautifully balances bold impact and subtle glamour. Opening off the upstairs gallery is a waterfront lounge deck appointed as a resort-like open-air spa room, a sublime luxury. Transcending the ordinary in every aspect, this is a sophisticated Intracoastal estate, rendered to perfection with singular style.
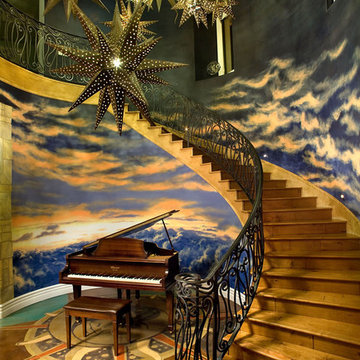
Helfrich and Brightwell Residence. Photo by KuDa Photography.
Foto di una scala curva eclettica con decorazioni per pareti
Foto di una scala curva eclettica con decorazioni per pareti
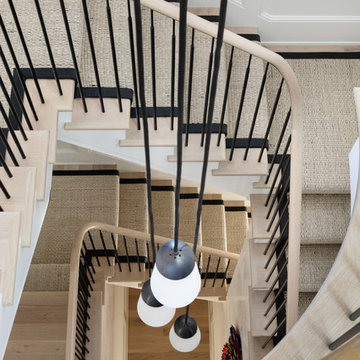
Austin Victorian by Chango & Co.
Architectural Advisement & Interior Design by Chango & Co.
Architecture by William Hablinski
Construction by J Pinnelli Co.
Photography by Sarah Elliott
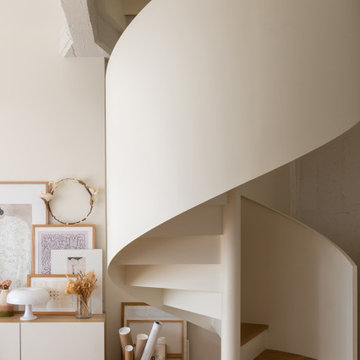
Escalier hélicoïdal en métal blanc avec des marches en bois.
Immagine di una scala a chiocciola design con pedata in legno, alzata in metallo e parapetto in metallo
Immagine di una scala a chiocciola design con pedata in legno, alzata in metallo e parapetto in metallo
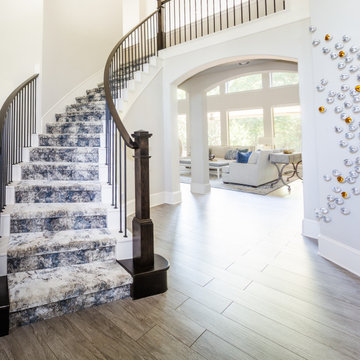
This entryway seamlessly marries artistic allure with practical sophistication. Jewel-tone carpeted stairs and 3-dimensional art create a stunning visual impact. This carpet is also a durable masterpiece, resisting wear, repelling moisture and stains, and maintaining its vibrant hues with fade-resistant brilliance.

Immagine di una scala curva chic di medie dimensioni con pedata in moquette, alzata in moquette, parapetto in legno e pannellatura

Stufenlandschaft mit Sitzgelegenheit
Idee per una scala curva minimal con pedata in legno, alzata in legno, parapetto in legno e pareti in legno
Idee per una scala curva minimal con pedata in legno, alzata in legno, parapetto in legno e pareti in legno

This large gated estate includes one of the original Ross cottages that served as a summer home for people escaping San Francisco's fog. We took the main residence built in 1941 and updated it to the current standards of 2020 while keeping the cottage as a guest house. A massive remodel in 1995 created a classic white kitchen. To add color and whimsy, we installed window treatments fabricated from a Josef Frank citrus print combined with modern furnishings. Throughout the interiors, foliate and floral patterned fabrics and wall coverings blur the inside and outside worlds.
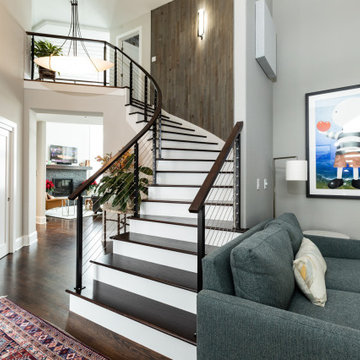
Esempio di una scala curva design con pedata in legno, alzata in legno verniciato e parapetto in cavi
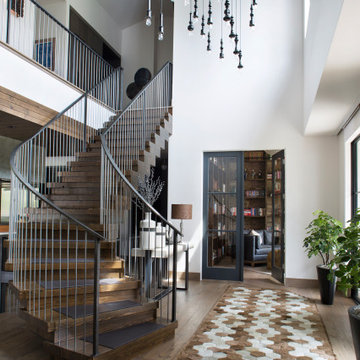
Opening the second floor allows for a full 2-story entrance, that includes a grand central staircase of heavy stacked timber with leather tread inlays greets visitors at the front entry.
Emily Minton Refield Photography
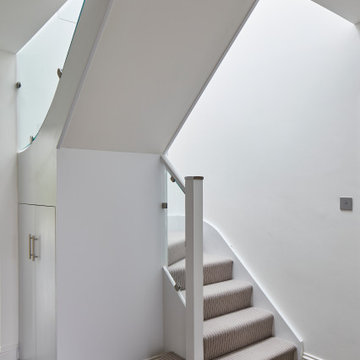
Immagine di una scala curva contemporanea di medie dimensioni con alzata in legno e parapetto in legno
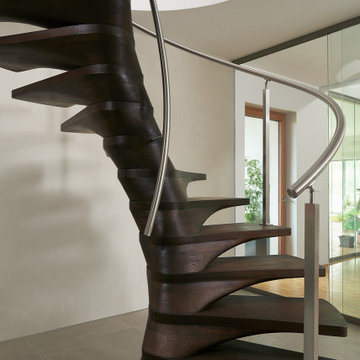
Staircase in the shape of waterlily reflecting connection with nature.
Ispirazione per una grande scala a chiocciola moderna con pedata in legno e parapetto in metallo
Ispirazione per una grande scala a chiocciola moderna con pedata in legno e parapetto in metallo
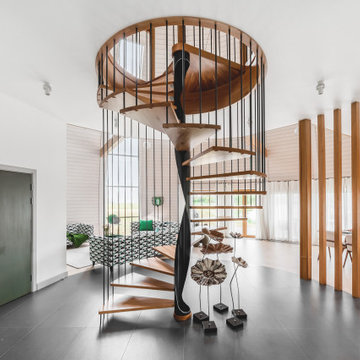
Лестница на второй этаж.
Foto di una scala a chiocciola contemporanea con pedata in legno, nessuna alzata e parapetto in metallo
Foto di una scala a chiocciola contemporanea con pedata in legno, nessuna alzata e parapetto in metallo
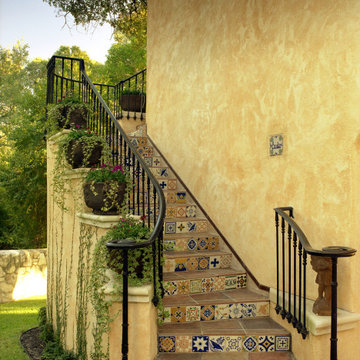
Ispirazione per una scala curva eclettica di medie dimensioni con pedata piastrellata, alzata piastrellata e parapetto in metallo
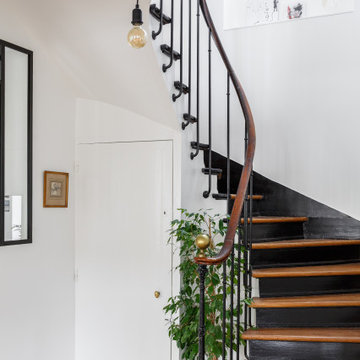
Ispirazione per una scala curva scandinava con pedata in legno, alzata in legno verniciato e parapetto in materiali misti
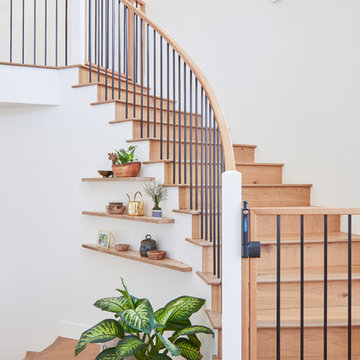
Idee per una scala curva stile marinaro con pedata in legno, alzata in legno, parapetto in materiali misti e decorazioni per pareti
25.011 Foto di scale a chiocciola e curve
5
