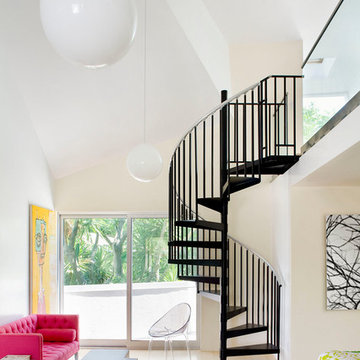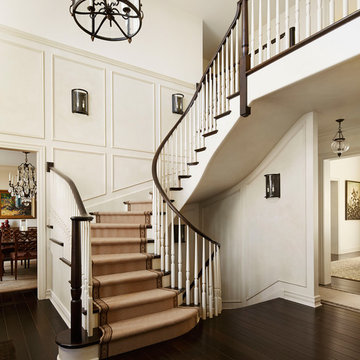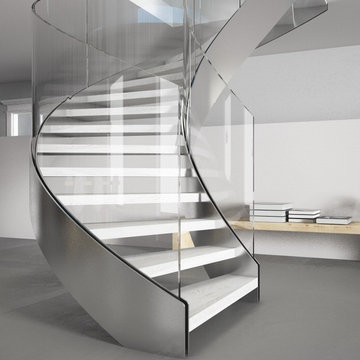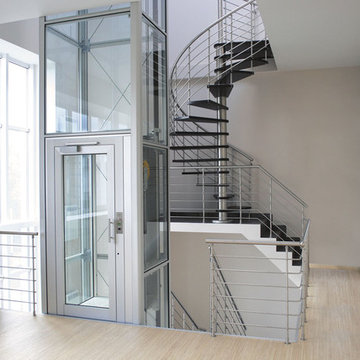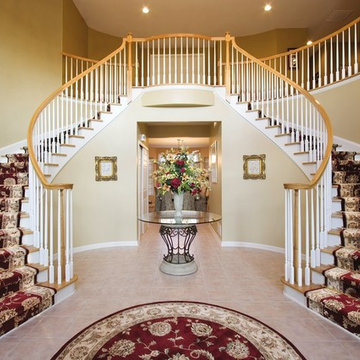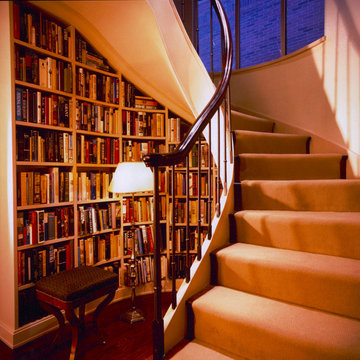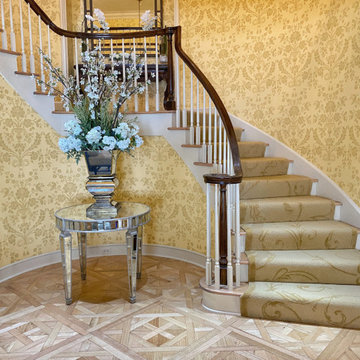25.011 Foto di scale a chiocciola e curve
Filtra anche per:
Budget
Ordina per:Popolari oggi
121 - 140 di 25.011 foto
1 di 3
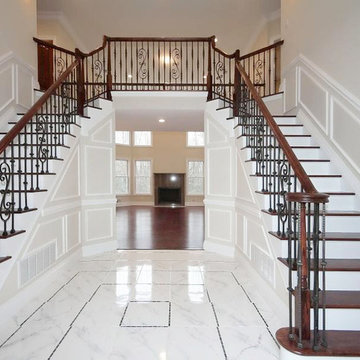
Immagine di una grande scala curva tradizionale con pedata in legno e alzata in legno verniciato
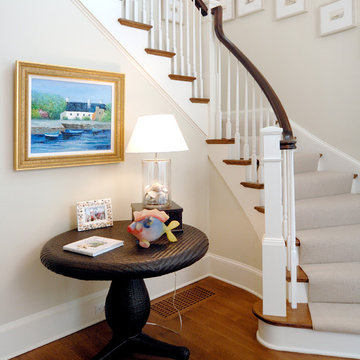
white dove stair post
Immagine di una scala curva costiera con pedata in moquette e alzata in moquette
Immagine di una scala curva costiera con pedata in moquette e alzata in moquette
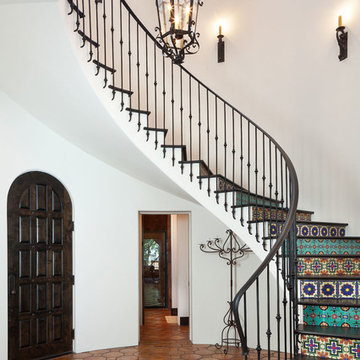
Esempio di una scala curva mediterranea con alzata piastrellata e parapetto in metallo
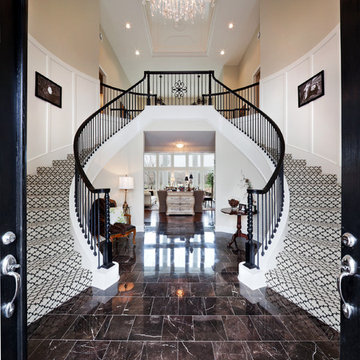
Esempio di una scala curva tradizionale con pedata in moquette e alzata in moquette
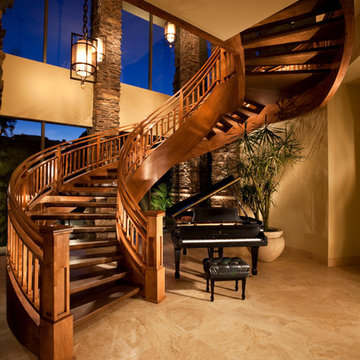
501 Studios
Esempio di una scala curva minimal di medie dimensioni con nessuna alzata e pedata in legno
Esempio di una scala curva minimal di medie dimensioni con nessuna alzata e pedata in legno
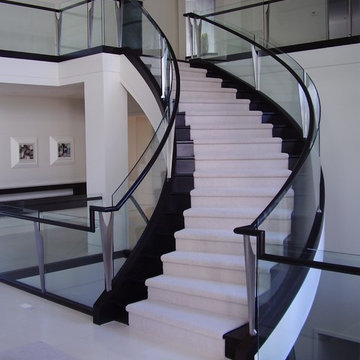
Roes Stair Company
Esempio di una scala curva moderna di medie dimensioni con pedata in legno e alzata in legno
Esempio di una scala curva moderna di medie dimensioni con pedata in legno e alzata in legno
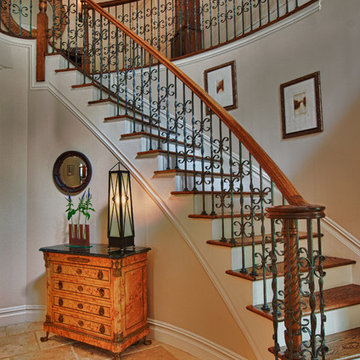
Immagine di una scala curva chic di medie dimensioni con pedata in legno e alzata in legno verniciato
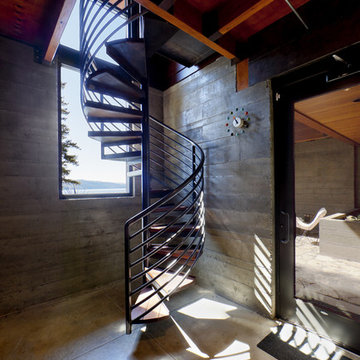
Photo: Shaun Cammack
The goal of the project was to create a modern log cabin on Coeur D’Alene Lake in North Idaho. Uptic Studios considered the combined occupancy of two families, providing separate spaces for privacy and common rooms that bring everyone together comfortably under one roof. The resulting 3,000-square-foot space nestles into the site overlooking the lake. A delicate balance of natural materials and custom amenities fill the interior spaces with stunning views of the lake from almost every angle.
The whole project was featured in Jan/Feb issue of Design Bureau Magazine.
See the story here:
http://www.wearedesignbureau.com/projects/cliff-family-robinson/
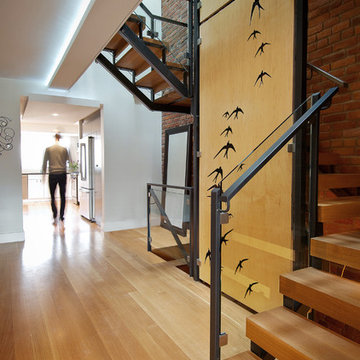
The laser-cut plywood swallow wall unites the home, traversing all 3 storeys. It is wrapped by a custom oak + steel staircase.
Esempio di una scala curva industriale di medie dimensioni con nessuna alzata, pedata in legno e parapetto in metallo
Esempio di una scala curva industriale di medie dimensioni con nessuna alzata, pedata in legno e parapetto in metallo
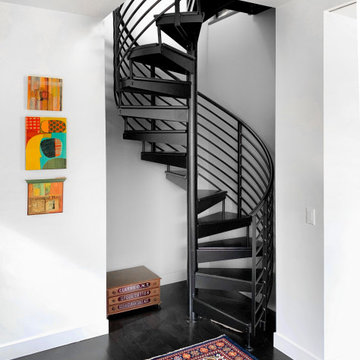
Idee per una scala a chiocciola minimalista con pedata in metallo, nessuna alzata e parapetto in cavi
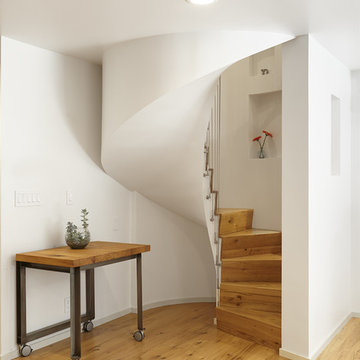
The smooth plaster underside of the spiral stair unfurls from the ceiling in the rounded corner of the living room. The floor, stair treads, and satellite table are reclaimed white oak.
Photo copyright Timothy Bell
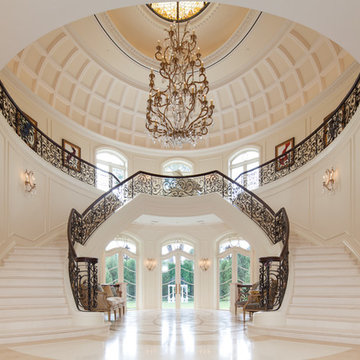
As you enter Le Grand Rêve the interior of the rotunda greets you in spectacular fashion. The railings of the marble stone staircase are black wrought iron with 24k gold accents and wooden handrails. The wall sconces and Rotunda Chandelier are 24k gold and Quartz crystal. The inside of the Rotunda dome is custom hand made inlaid Venetian Plaster Moulding. A Tiffany glass dome crowns the very top of the rotunda. Incredible.
Miller + Miller Architectural Photography
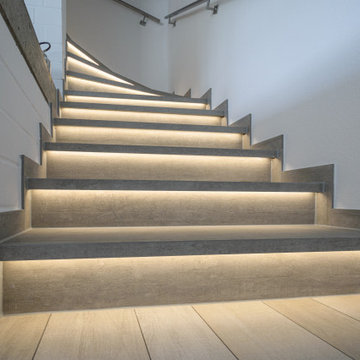
Neue Treppe - Neuer Look!
Egal ob im Einfamilienhaus, Reihenhaus, der Doppelhaushälfte, Treppen sind, sofern sie richtig in Szene gesetzt werden, ein schmückendes Element in unserem Eigenheim.
In diesem liebevoll gestalteten Zuhause durften wir die Treppe neu gestalten.
Feinsteinzeug ist hierfür eine optimale Lösung für das Belegen von Treppenstufen. Im Innen- und Außenbereich bieten Fliesen eine Vielfalt an verschiedenen Oberflächen, die den Erfordernissen der jeweiligen Einsatzumgebung gerecht werden.
Die richtige Auswahl des Materials ermöglicht hier eine ganzheitliche Innenraumgestaltung mit den vorhandenen Boden- und Wandbelägen ohne störende Fugen.
Diese Treppe wurde mit einer Feinsteinzeugfliese in Betonoptik im Format 60x120 cm belegt. Die Kanten wurden fugenlos in der Fliesenfarbe miteinander verklebt. Als indirekte Beleuchtung wurde Liprotec von der Firma Schlüter-Systems KG - Innovationen mit Profil eingesetzt.
25.011 Foto di scale a chiocciola e curve
7
