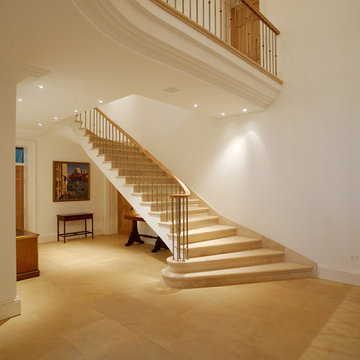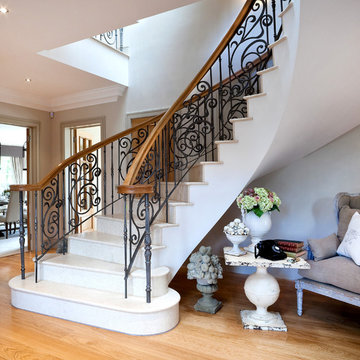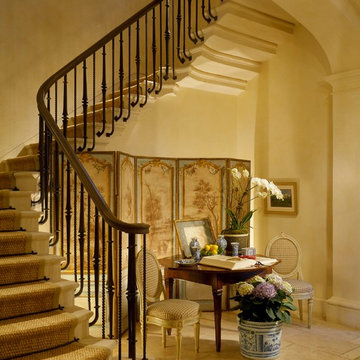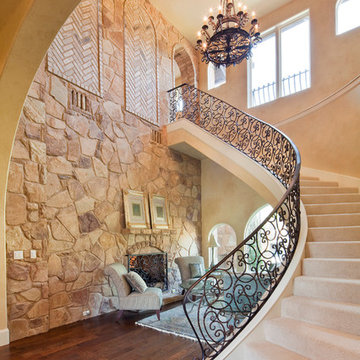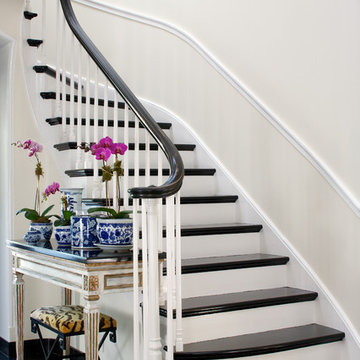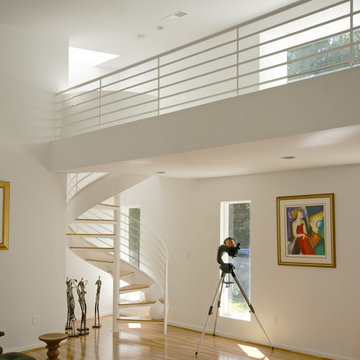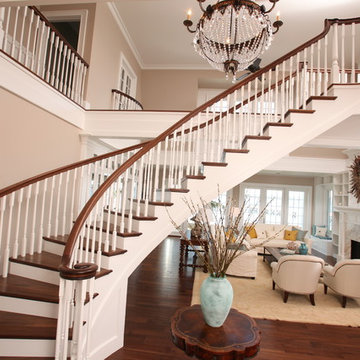25.051 Foto di scale a chiocciola e curve
Filtra anche per:
Budget
Ordina per:Popolari oggi
101 - 120 di 25.051 foto
1 di 3
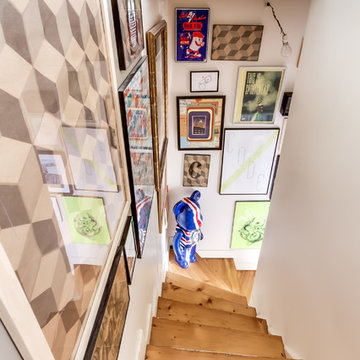
Meero © 2015 Houzz
Ispirazione per una scala curva bohémian di medie dimensioni con pedata in legno, alzata in legno e decorazioni per pareti
Ispirazione per una scala curva bohémian di medie dimensioni con pedata in legno, alzata in legno e decorazioni per pareti

Esempio di una piccola scala curva minimal con pedata in legno verniciato e alzata in legno verniciato
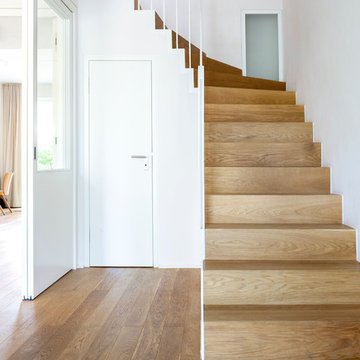
Constantin Meyer
Immagine di una scala curva design di medie dimensioni con pedata in legno e alzata in legno
Immagine di una scala curva design di medie dimensioni con pedata in legno e alzata in legno
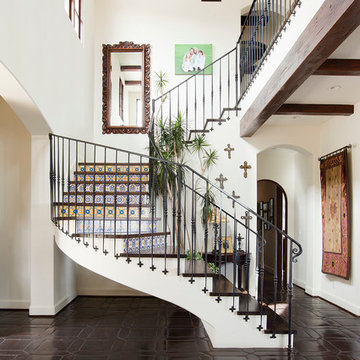
Immagine di una scala curva mediterranea con pedata in legno e alzata piastrellata
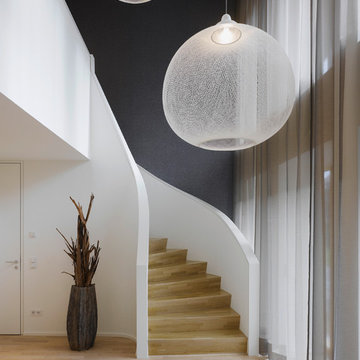
FOTOGRAFIE/PHOTOGRAPHY
Zooey Braun
Römerstr. 51
70180 Stuttgart
T +49 (0)711 6400361
F +49 (0)711 6200393
zooey@zooeybraun.de
Idee per una scala curva contemporanea di medie dimensioni con pedata in legno e alzata in legno
Idee per una scala curva contemporanea di medie dimensioni con pedata in legno e alzata in legno
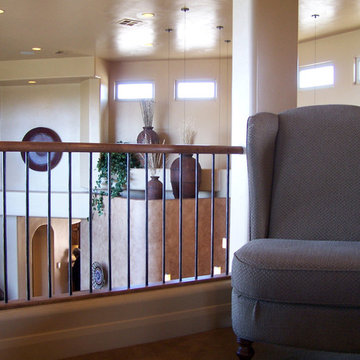
Titan Architectural Products, LLC dba Titan Stairs of Utah
Esempio di una piccola scala curva tradizionale
Esempio di una piccola scala curva tradizionale
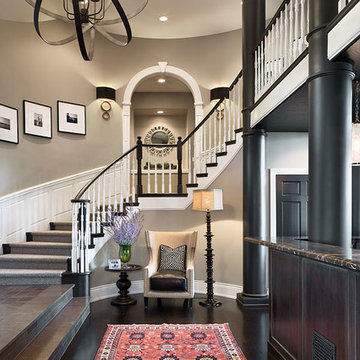
Making a grand statement in this contemporary entrance way.
Foto di una grande scala curva classica con parapetto in legno, pedata in legno e alzata in legno
Foto di una grande scala curva classica con parapetto in legno, pedata in legno e alzata in legno

Elegant curved staircase
Sarah Musumeci Photography
Esempio di una grande scala curva classica con pedata in legno e alzata in legno verniciato
Esempio di una grande scala curva classica con pedata in legno e alzata in legno verniciato

Maple plank flooring and white curved walls emphasize the continuous lines and modern geometry of the second floor hallway and staircase. Designed by Architect Philetus Holt III, HMR Architects and built by Lasley Construction.
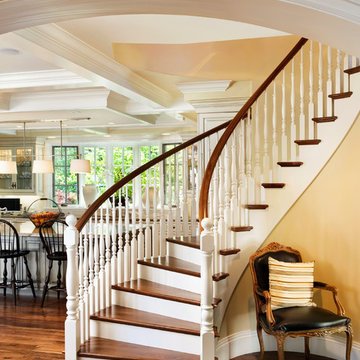
Builder: Markay Johnson Construction
visit: www.mjconstruction.com
Project Details:
Located on a beautiful corner lot of just over one acre, this sumptuous home presents Country French styling – with leaded glass windows, half-timber accents, and a steeply pitched roof finished in varying shades of slate. Completed in 2006, the home is magnificently appointed with traditional appeal and classic elegance surrounding a vast center terrace that accommodates indoor/outdoor living so easily. Distressed walnut floors span the main living areas, numerous rooms are accented with a bowed wall of windows, and ceilings are architecturally interesting and unique. There are 4 additional upstairs bedroom suites with the convenience of a second family room, plus a fully equipped guest house with two bedrooms and two bathrooms. Equally impressive are the resort-inspired grounds, which include a beautiful pool and spa just beyond the center terrace and all finished in Connecticut bluestone. A sport court, vast stretches of level lawn, and English gardens manicured to perfection complete the setting.
Photographer: Bernard Andre Photography
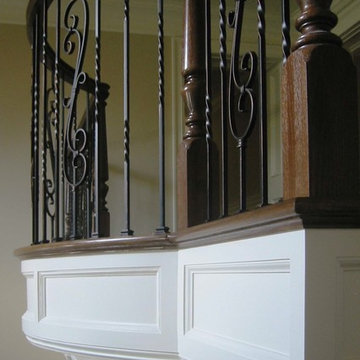
stairway / builder - cmd corp.
Idee per una grande scala curva tradizionale con pedata in legno, alzata in legno verniciato e parapetto in legno
Idee per una grande scala curva tradizionale con pedata in legno, alzata in legno verniciato e parapetto in legno
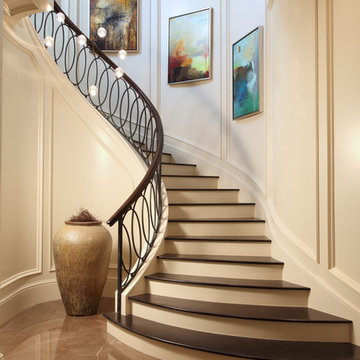
The art of modern living is expressed with eloquent aplomb in this brand-new showplace on the Intracoastal Waterway in The Estates, historic Old Boca Raton’s prestigious beachside enclave. Created by an award-winning Florida-based Architect Carlos A. Martin, and by noted South Florida builder, Infinity Custom Estates, this Tropical Georgian-inspired masterpiece (I call it Gulfstream Southern Classical Style) exudes serene timelessness with classic symmetry, then takes an unexpected twist with clean-lined high-style interiors by award-winning Marc-Michaels. In each detail, the vision is artistic genius, and the resulting overall effect is simply breathtaking.
10’ high French doors flow to the waterfront verandah and Hamptons-style pool from the open living/dining room, club room/library, and family room, all of which are as sumptuously comfortable as they are stunningly refined. From the gorgeous smoky-hued marble and walnut floors to the sleek custom built-ins, exquisite marble-clad fireplace, and ebony-wood “ribbon” accent wall, the design scheme beautifully balances bold impact and subtle glamour. Opening off the upstairs gallery is a waterfront lounge deck appointed as a resort-like open-air spa room, a sublime luxury. Transcending the ordinary in every aspect, this is a sophisticated Intracoastal estate, rendered to perfection with singular style.
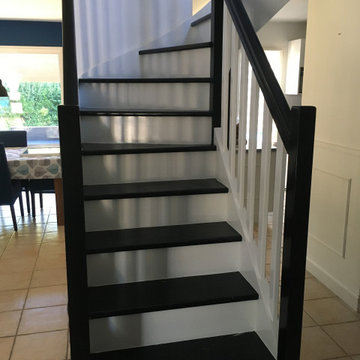
Projet Relooking escalier !
Le client souhaitait redonner un coup de neuf et de modernisme à son escalier en bois naturel sans toucher à sa structure.
Solution trouvée et qui répondait à la demande et aux envies du client : repeindre son escalier par un artisan expert spécialisé dans des couleurs tendances et modernes qui s'harmonisent parfaitement avec l'ensemble de la pièce !
25.051 Foto di scale a chiocciola e curve
6
