368 Foto di ripostigli-lavanderia
Filtra anche per:
Budget
Ordina per:Popolari oggi
141 - 160 di 368 foto
1 di 3
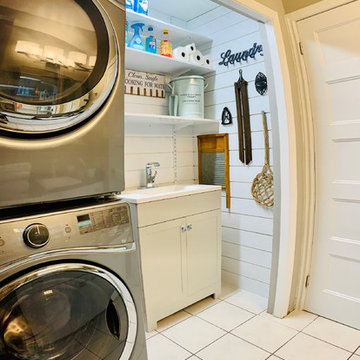
Small closet in main bath was re-worked to accommodate a neat laundry area. LED lighting, horizontal slot board and a grey shaker cabinet were added to liven the space up and give it some visual interest. Doors, door hardware were upgraded, walls painted and original tile was left unchanged.
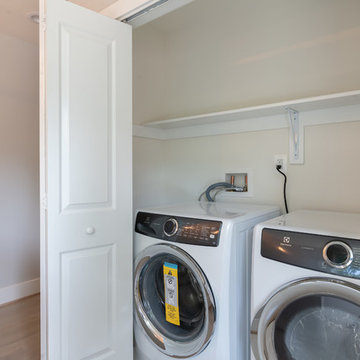
The clients wanted a contemporary style home with large windows between the 2nd and 3rd floor for a reading nook, and white oak flooring with a custom stain. This project features a large finished attic for an office and playroom.
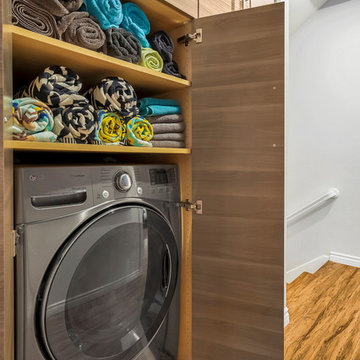
Maddox Photography
Foto di un piccolo ripostiglio-lavanderia contemporaneo con ante lisce, ante in legno scuro, pareti grigie, parquet chiaro, lavatrice e asciugatrice affiancate e pavimento marrone
Foto di un piccolo ripostiglio-lavanderia contemporaneo con ante lisce, ante in legno scuro, pareti grigie, parquet chiaro, lavatrice e asciugatrice affiancate e pavimento marrone
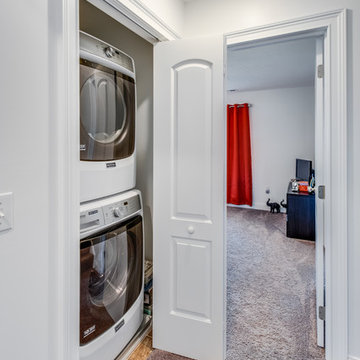
Ispirazione per un piccolo ripostiglio-lavanderia minimal con pareti grigie, moquette, lavatrice e asciugatrice a colonna e pavimento beige
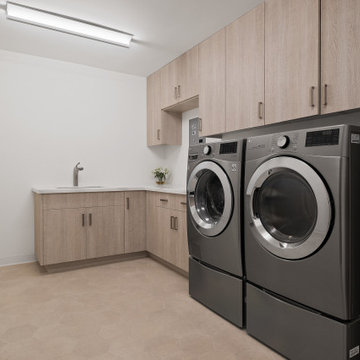
Esempio di un ripostiglio-lavanderia minimalista di medie dimensioni con lavatoio, top in marmo, pareti bianche, lavasciuga, pavimento beige e top beige
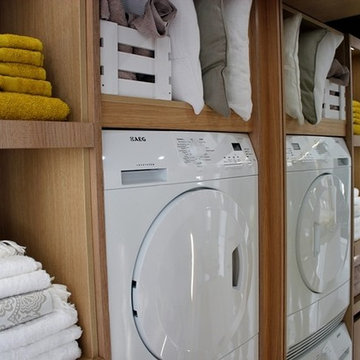
Pequeño espacio dentro de la cocina para un cuarto de ropa, con lavadora y secadora, así como estantes para guardar la ropa de hogar.
Immagine di un ripostiglio-lavanderia chic di medie dimensioni con lavatrice e asciugatrice affiancate
Immagine di un ripostiglio-lavanderia chic di medie dimensioni con lavatrice e asciugatrice affiancate

The client was referred to us by the builder to build a vacation home where the family mobile home used to be. Together, we visited Key Largo and once there we understood that the most important thing was to incorporate nature and the sea inside the house. A meeting with the architect took place after and we made a few suggestions that it was taking into consideration as to change the fixed balcony doors by accordion doors or better known as NANA Walls, this detail would bring the ocean inside from the very first moment you walk into the house as if you were traveling in a cruise.
A client's request from the very first day was to have two televisions in the main room, at first I did hesitate about it but then I understood perfectly the purpose and we were fascinated with the final results, it is really impressive!!! and he does not miss any football games, while their children can choose their favorite programs or games. An easy solution to modern times for families to share various interest and time together.
Our purpose from the very first day was to design a more sophisticate style Florida Keys home with a happy vibe for the entire family to enjoy vacationing at a place that had so many good memories for our client and the future generation.
Architecture Photographer : Mattia Bettinelli
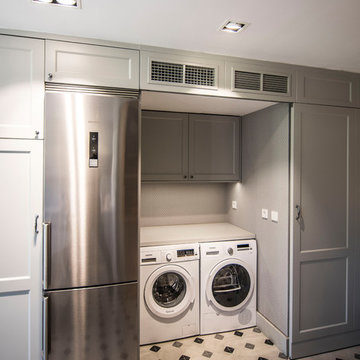
ÁVILA ARQUITECTOS
Foto di un piccolo ripostiglio-lavanderia tradizionale con ante con bugna sagomata, ante grigie, top in laminato, pareti grigie, pavimento in cemento, lavatrice e asciugatrice nascoste e pavimento grigio
Foto di un piccolo ripostiglio-lavanderia tradizionale con ante con bugna sagomata, ante grigie, top in laminato, pareti grigie, pavimento in cemento, lavatrice e asciugatrice nascoste e pavimento grigio
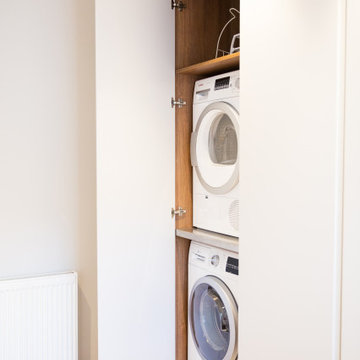
The floor to ceiling storage within this office space, also house the stacked washing machine and tumble dryer, making a truly neat yet multifunctional space.
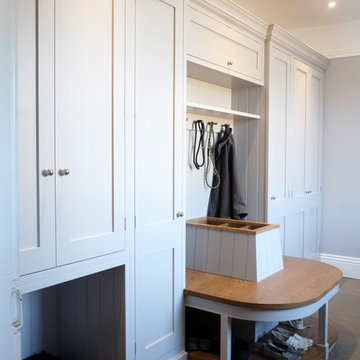
Grey painted Shaker style furniture with an Oak seating area was selected for this classic Georgian style boot room
with storage for coats and cloaks, walking sticks and umbrellas, shoes and a concealed gun cabinet.
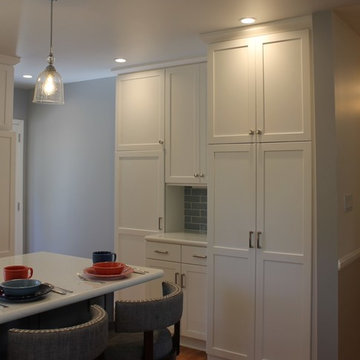
The side by side washer and dryer was replaced with a stacking unit that was enclosed behind a door that matched the new kitchen cabinets. The original laundry room door to the central hall was closed up, creating a corner for the stack washer and dryer.
JRY & Co.
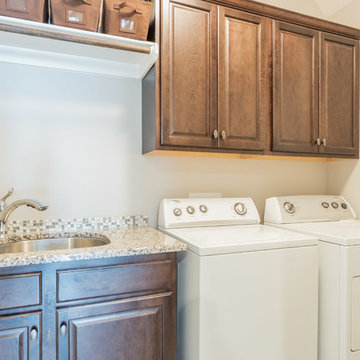
Foto di un ripostiglio-lavanderia chic di medie dimensioni con lavello sottopiano, ante con bugna sagomata, ante in legno scuro, top in granito, pareti grigie, pavimento in legno massello medio, lavatrice e asciugatrice affiancate, pavimento marrone e top multicolore
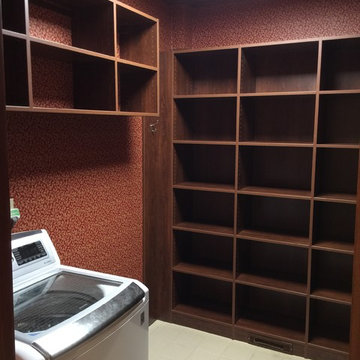
Bella Systems, Custom built-in adjustable shelves for a laundry room/pantry. The shelves have a wood finish to match the existing finishes. the shelves are floor based and wall hung.
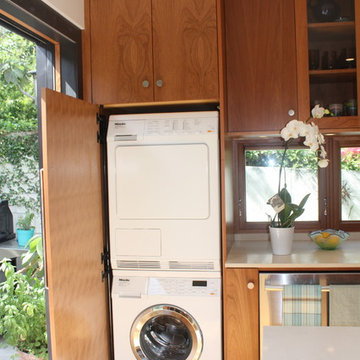
Foto di un piccolo ripostiglio-lavanderia con ante lisce, ante in legno chiaro, top in quarzo composito, parquet chiaro e lavatrice e asciugatrice a colonna
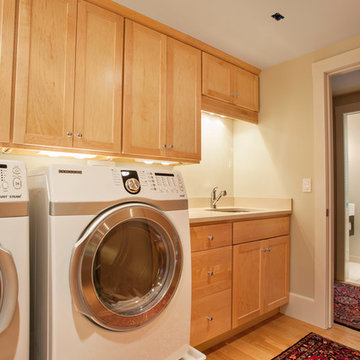
Evan White
Immagine di un ripostiglio-lavanderia tradizionale di medie dimensioni con lavello sottopiano, ante in stile shaker, top in superficie solida, pareti beige, parquet chiaro, lavatrice e asciugatrice affiancate e ante in legno scuro
Immagine di un ripostiglio-lavanderia tradizionale di medie dimensioni con lavello sottopiano, ante in stile shaker, top in superficie solida, pareti beige, parquet chiaro, lavatrice e asciugatrice affiancate e ante in legno scuro
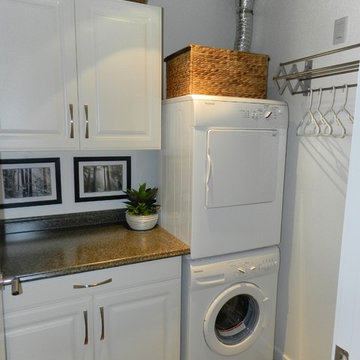
Idee per un piccolo ripostiglio-lavanderia chic con top in laminato, pareti bianche, pavimento in legno massello medio, lavatrice e asciugatrice a colonna, pavimento grigio, ante con bugna sagomata e ante bianche
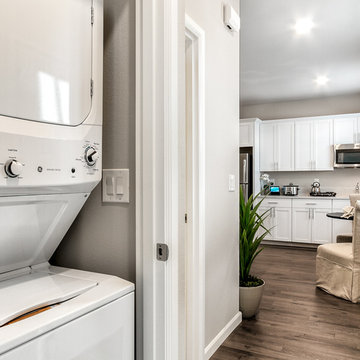
A stackable washer and dryer is included in the NextGen suite and it neatly tucked away yet accessible when needed. This amenity continues to add a touch of privacy while still being until the same roof as the main house.
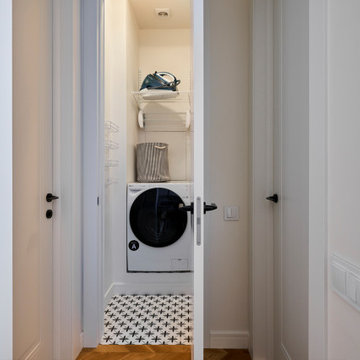
Foto di un piccolo ripostiglio-lavanderia chic con nessun'anta, pareti bianche, pavimento in gres porcellanato, lavatrice e asciugatrice affiancate e pavimento bianco
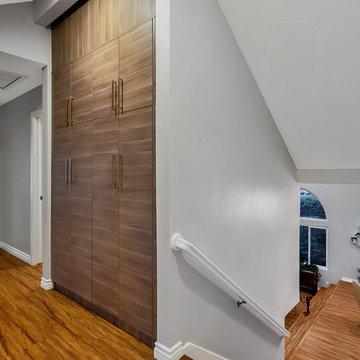
Maddox Photography
Immagine di un piccolo ripostiglio-lavanderia contemporaneo con ante lisce, ante in legno scuro, pareti grigie, parquet chiaro, lavatrice e asciugatrice affiancate e pavimento marrone
Immagine di un piccolo ripostiglio-lavanderia contemporaneo con ante lisce, ante in legno scuro, pareti grigie, parquet chiaro, lavatrice e asciugatrice affiancate e pavimento marrone
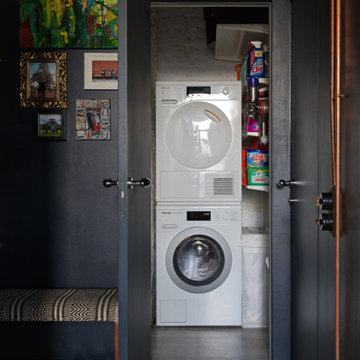
В отдельном помещении расположен постирочно-хозяйственный блок
Foto di un piccolo ripostiglio-lavanderia industriale con pareti bianche, pavimento in gres porcellanato, lavatrice e asciugatrice a colonna e pavimento grigio
Foto di un piccolo ripostiglio-lavanderia industriale con pareti bianche, pavimento in gres porcellanato, lavatrice e asciugatrice a colonna e pavimento grigio
368 Foto di ripostigli-lavanderia
8