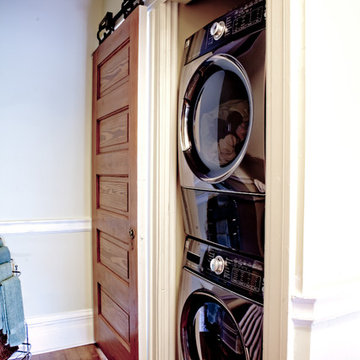370 Foto di ripostigli-lavanderia
Filtra anche per:
Budget
Ordina per:Popolari oggi
181 - 200 di 370 foto
1 di 3
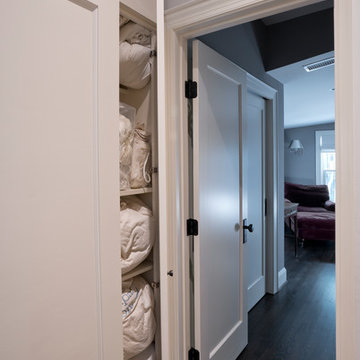
This award-winning whole house renovation of a circa 1875 single family home in the historic Capitol Hill neighborhood of Washington DC provides the client with an open and more functional layout without requiring an addition. After major structural repairs and creating one uniform floor level and ceiling height, we were able to make a truly open concept main living level, achieving the main goal of the client. The large kitchen was designed for two busy home cooks who like to entertain, complete with a built-in mud bench. The water heater and air handler are hidden inside full height cabinetry. A new gas fireplace clad with reclaimed vintage bricks graces the dining room. A new hand-built staircase harkens to the home's historic past. The laundry was relocated to the second floor vestibule. The three upstairs bathrooms were fully updated as well. Final touches include new hardwood floor and color scheme throughout the home.
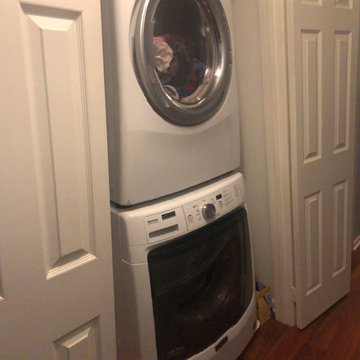
Moved Laundry room from Kitchen to the upstair hallway next to the bathroom. Enlarged existing closet into the bathroom to make room for washer and dryer.
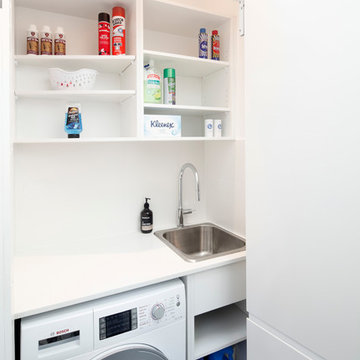
Eliot Cohen
Foto di un piccolo ripostiglio-lavanderia moderno con lavello da incasso, ante lisce, ante bianche, top in quarzo composito, pareti bianche, parquet scuro, lavasciuga, pavimento marrone e top grigio
Foto di un piccolo ripostiglio-lavanderia moderno con lavello da incasso, ante lisce, ante bianche, top in quarzo composito, pareti bianche, parquet scuro, lavasciuga, pavimento marrone e top grigio
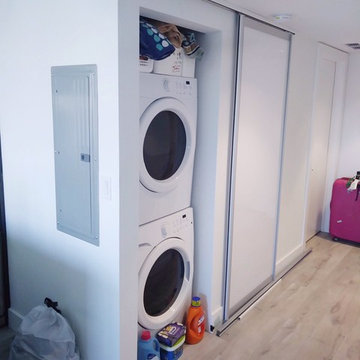
Sliding door with barn hardware for laundry closet.
Door made with laminated clear white glass and assembled with aluminum frames.
Esempio di un piccolo ripostiglio-lavanderia moderno con lavatrice e asciugatrice nascoste
Esempio di un piccolo ripostiglio-lavanderia moderno con lavatrice e asciugatrice nascoste
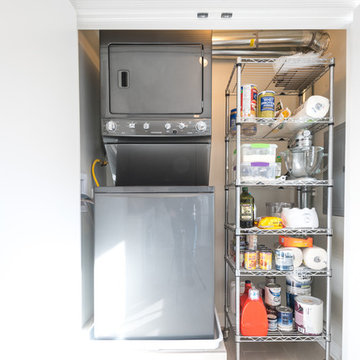
Idee per un piccolo ripostiglio-lavanderia classico con nessun'anta, pareti bianche, pavimento in gres porcellanato e lavatrice e asciugatrice a colonna
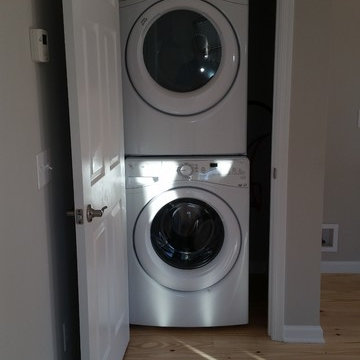
458 sf house built in Harrisonburg Virginia. The home features a storage loft above the bedroom and vaulted ceilings. Our goal was to provide the most energy-efficient home possible on a limited budget.
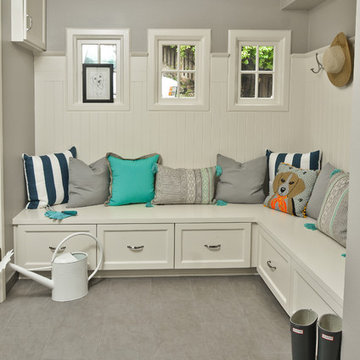
Photo by: Vern Uyetake
Ispirazione per un ripostiglio-lavanderia tradizionale di medie dimensioni con ante con riquadro incassato, ante bianche, pareti grigie, pavimento con piastrelle in ceramica, pavimento grigio e lavatrice e asciugatrice affiancate
Ispirazione per un ripostiglio-lavanderia tradizionale di medie dimensioni con ante con riquadro incassato, ante bianche, pareti grigie, pavimento con piastrelle in ceramica, pavimento grigio e lavatrice e asciugatrice affiancate
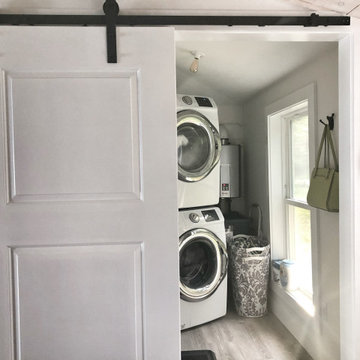
Compact laundry room with heat pump hot water heater and other utilities. we're all about maximizing space!
Idee per un piccolo ripostiglio-lavanderia stile marinaro con pareti bianche, pavimento in laminato, lavatrice e asciugatrice a colonna e pavimento grigio
Idee per un piccolo ripostiglio-lavanderia stile marinaro con pareti bianche, pavimento in laminato, lavatrice e asciugatrice a colonna e pavimento grigio
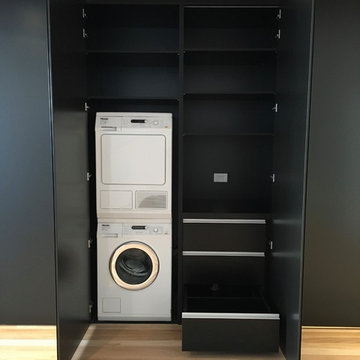
SWAD PL
Foto di un piccolo ripostiglio-lavanderia con ante lisce, ante nere, top in laminato, pavimento in gres porcellanato, lavatrice e asciugatrice a colonna e pavimento nero
Foto di un piccolo ripostiglio-lavanderia con ante lisce, ante nere, top in laminato, pavimento in gres porcellanato, lavatrice e asciugatrice a colonna e pavimento nero
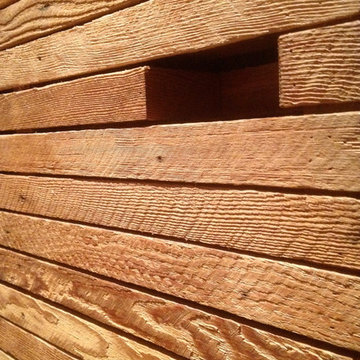
Detail of Laundry closet door. Photo by Hsu McCullough
Immagine di un piccolo ripostiglio-lavanderia stile rurale con ante in legno scuro, pareti bianche, pavimento in legno massello medio, lavatrice e asciugatrice a colonna e pavimento marrone
Immagine di un piccolo ripostiglio-lavanderia stile rurale con ante in legno scuro, pareti bianche, pavimento in legno massello medio, lavatrice e asciugatrice a colonna e pavimento marrone
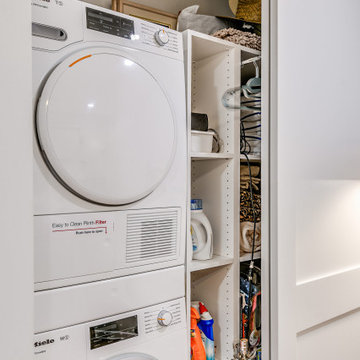
Immagine di un piccolo ripostiglio-lavanderia stile marinaro con lavatrice e asciugatrice a colonna
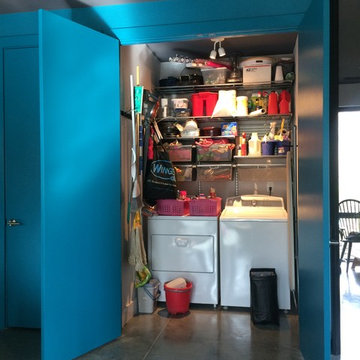
This laundry room doubles as a jamb packed pantry and storage room. The walls' drywall covers full sheets of OSB to enable the strong solid attachment of hooks and shelving of any kind anywhere. Eough space is included to pile up laundry baskets to sort infront and to be hidden behind 8 foot doors at a moments notice. An ironing board, drying rack, broom, mop, vacum clearner, waffle iron, and cleaning supplies all find place in this mac daddy of utility rooms.
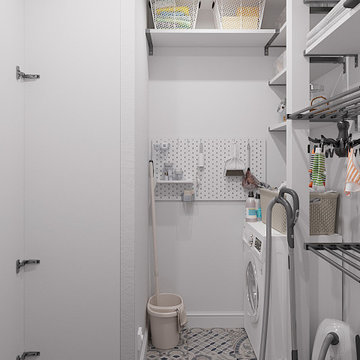
Esempio di un piccolo ripostiglio-lavanderia con pareti bianche e pavimento in gres porcellanato
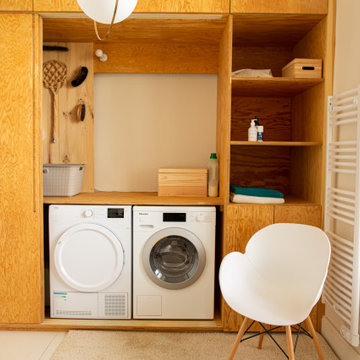
Foto di un piccolo ripostiglio-lavanderia country con top in legno e lavatrice e asciugatrice affiancate
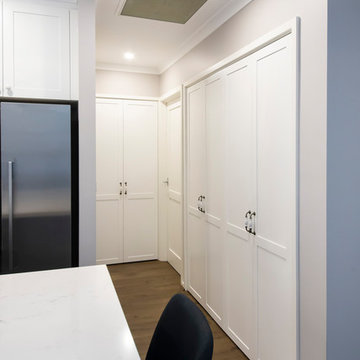
Adrienne Bizzarri Photography
Ispirazione per un piccolo ripostiglio-lavanderia classico con lavello da incasso, ante in stile shaker, ante bianche, top in quarzo composito, pareti grigie, pavimento in laminato, lavatrice e asciugatrice a colonna e top bianco
Ispirazione per un piccolo ripostiglio-lavanderia classico con lavello da incasso, ante in stile shaker, ante bianche, top in quarzo composito, pareti grigie, pavimento in laminato, lavatrice e asciugatrice a colonna e top bianco
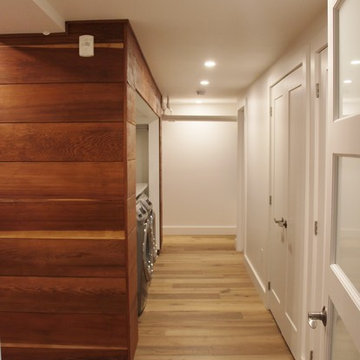
Immagine di un piccolo ripostiglio-lavanderia design con lavatoio, top in laminato, pareti bianche, parquet chiaro e lavatrice e asciugatrice affiancate
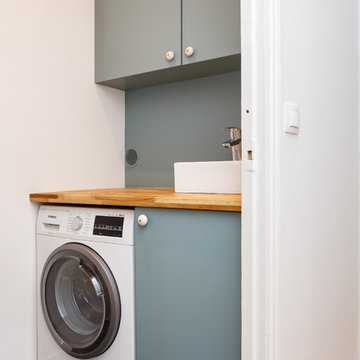
Les propriétaires souhaitaient créer un cocon douillet avec simplement quelques pointes de couleurs acidulées. Nos experts n’ont pas hésité une seule seconde : des murs bicolores permettraient de personnaliser l’espace sans l’alourdir.
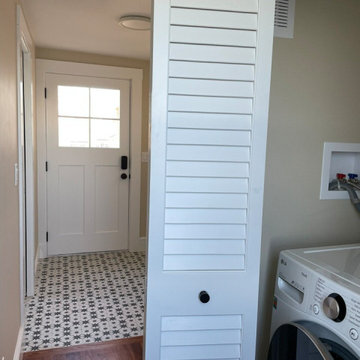
When the owner of this petite c. 1910 cottage in Riverside, RI first considered purchasing it, he fell for its charming front façade and the stunning rear water views. But it needed work. The weather-worn, water-facing back of the house was in dire need of attention. The first-floor kitchen/living/dining areas were cramped. There was no first-floor bathroom, and the second-floor bathroom was a fright. Most surprisingly, there was no rear-facing deck off the kitchen or living areas to allow for outdoor living along the Providence River.
In collaboration with the homeowner, KHS proposed a number of renovations and additions. The first priority was a new cantilevered rear deck off an expanded kitchen/dining area and reconstructed sunroom, which was brought up to the main floor level. The cantilever of the deck prevents the need for awkwardly tall supporting posts that could potentially be undermined by a future storm event or rising sea level.
To gain more first-floor living space, KHS also proposed capturing the corner of the wrapping front porch as interior kitchen space in order to create a more generous open kitchen/dining/living area, while having minimal impact on how the cottage appears from the curb. Underutilized space in the existing mudroom was also reconfigured to contain a modest full bath and laundry closet. Upstairs, a new full bath was created in an addition between existing bedrooms. It can be accessed from both the master bedroom and the stair hall. Additional closets were added, too.
New windows and doors, new heart pine flooring stained to resemble the patina of old pine flooring that remained upstairs, new tile and countertops, new cabinetry, new plumbing and lighting fixtures, as well as a new color palette complete the updated look. Upgraded insulation in areas exposed during the construction and augmented HVAC systems also greatly improved indoor comfort. Today, the cottage continues to charm while also accommodating modern amenities and features.
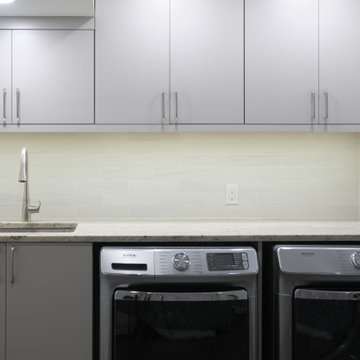
Ispirazione per un piccolo ripostiglio-lavanderia design con lavello sottopiano, ante lisce, ante grigie, top in granito, paraspruzzi beige, paraspruzzi in marmo, pareti bianche, lavatrice e asciugatrice affiancate e top beige
370 Foto di ripostigli-lavanderia
10
